Entryway Design Ideas with Travertine Floors and a Pivot Front Door
Refine by:
Budget
Sort by:Popular Today
1 - 20 of 80 photos
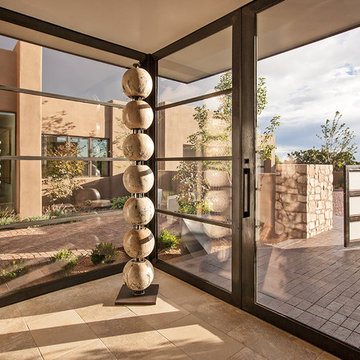
Large entryway in Albuquerque with beige walls, travertine floors, a glass front door, brown floor and a pivot front door.
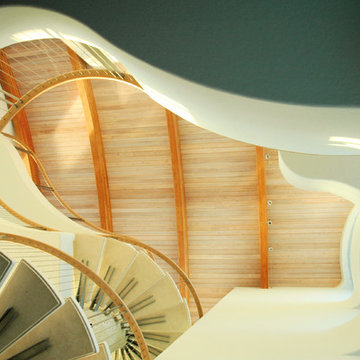
Mid-sized beach style foyer in Orlando with white walls, travertine floors, a pivot front door and a white front door.
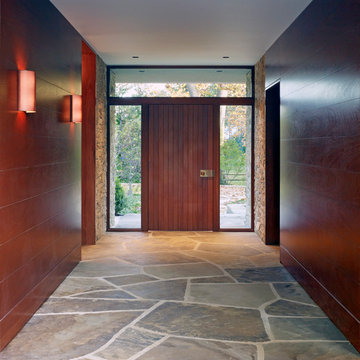
The central hall gives a view into the rear garden from the front door.
Photo: Alan Karchmer
Photo of a mid-sized contemporary entry hall in Los Angeles with brown walls, travertine floors, a pivot front door, a medium wood front door and beige floor.
Photo of a mid-sized contemporary entry hall in Los Angeles with brown walls, travertine floors, a pivot front door, a medium wood front door and beige floor.
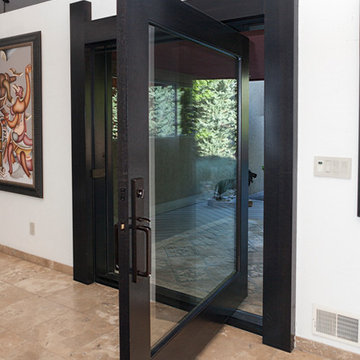
Hand made exterior custom door.
This is an example of a large modern front door in Denver with white walls, travertine floors, a pivot front door, a glass front door and beige floor.
This is an example of a large modern front door in Denver with white walls, travertine floors, a pivot front door, a glass front door and beige floor.
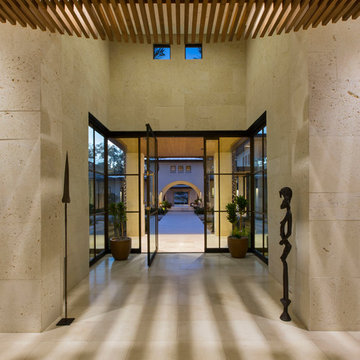
Mark Knight Photography
Large contemporary foyer in Austin with beige walls, travertine floors, a pivot front door and a metal front door.
Large contemporary foyer in Austin with beige walls, travertine floors, a pivot front door and a metal front door.
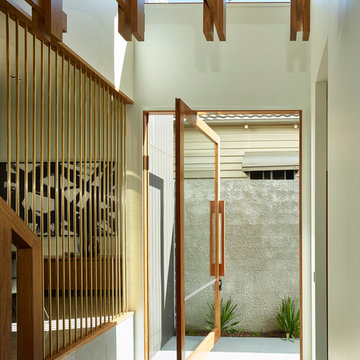
Scott Burrows Photographer
Mid-sized contemporary front door in Brisbane with white walls, travertine floors, a pivot front door, a medium wood front door and grey floor.
Mid-sized contemporary front door in Brisbane with white walls, travertine floors, a pivot front door, a medium wood front door and grey floor.
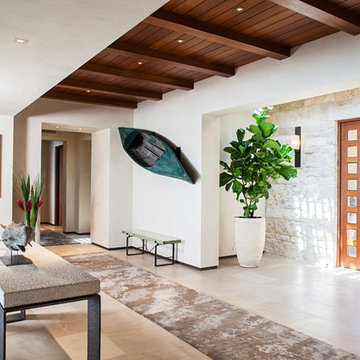
Photo of a contemporary foyer in Orange County with white walls, travertine floors, a pivot front door and a medium wood front door.
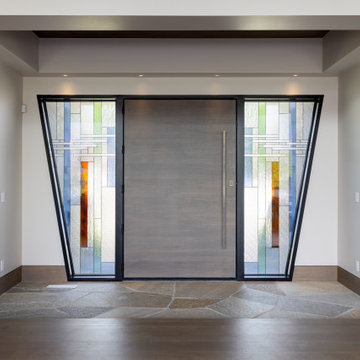
Design ideas for an expansive asian front door in Salt Lake City with beige walls, travertine floors, a pivot front door, a medium wood front door, brown floor and coffered.
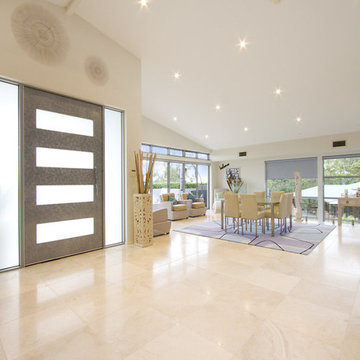
Photo of a large modern foyer in Sydney with beige walls, travertine floors, a pivot front door and a gray front door.
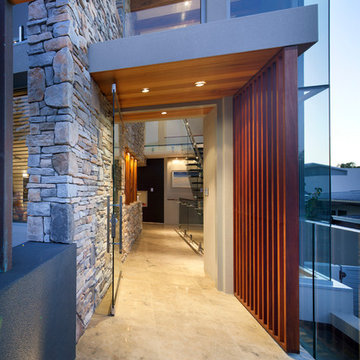
Ron Tan photography, Yael K Designs Building & Interior Design
Contemporary front door in Perth with multi-coloured walls, travertine floors, a pivot front door and a glass front door.
Contemporary front door in Perth with multi-coloured walls, travertine floors, a pivot front door and a glass front door.
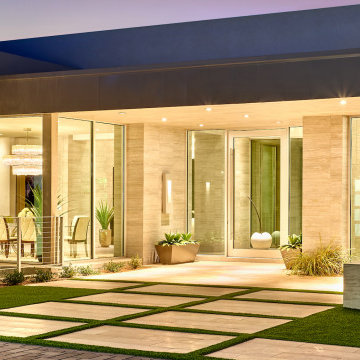
With nearly 14,000 square feet of transparent planar architecture, In Plane Sight, encapsulates — by a horizontal bridge-like architectural form — 180 degree views of Paradise Valley, iconic Camelback Mountain, the city of Phoenix, and its surrounding mountain ranges.
Large format wall cladding, wood ceilings, and an enviable glazing package produce an elegant, modernist hillside composition.
The challenges of this 1.25 acre site were few: a site elevation change exceeding 45 feet and an existing older home which was demolished. The client program was straightforward: modern and view-capturing with equal parts indoor and outdoor living spaces.
Though largely open, the architecture has a remarkable sense of spatial arrival and autonomy. A glass entry door provides a glimpse of a private bridge connecting master suite to outdoor living, highlights the vista beyond, and creates a sense of hovering above a descending landscape. Indoor living spaces enveloped by pocketing glass doors open to outdoor paradise.
The raised peninsula pool, which seemingly levitates above the ground floor plane, becomes a centerpiece for the inspiring outdoor living environment and the connection point between lower level entertainment spaces (home theater and bar) and upper outdoor spaces.
Project Details: In Plane Sight
Architecture: Drewett Works
Developer/Builder: Bedbrock Developers
Interior Design: Est Est and client
Photography: Werner Segarra
Awards
Room of the Year, Best in American Living Awards 2019
Platinum Award – Outdoor Room, Best in American Living Awards 2019
Silver Award – One-of-a-Kind Custom Home or Spec 6,001 – 8,000 sq ft, Best in American Living Awards 2019
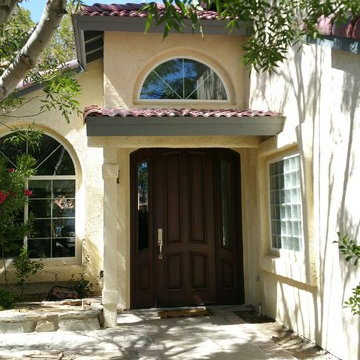
jasonchavezphotography.com
Inspiration for a small traditional front door in Los Angeles with beige walls, travertine floors, a pivot front door, a glass front door and beige floor.
Inspiration for a small traditional front door in Los Angeles with beige walls, travertine floors, a pivot front door, a glass front door and beige floor.
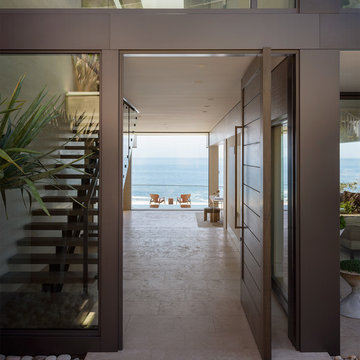
Design ideas for a large contemporary front door in Miami with beige walls, travertine floors, a pivot front door, a dark wood front door and beige floor.
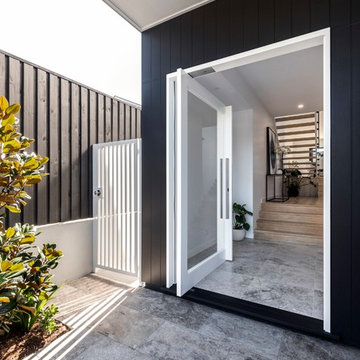
This is an example of a large modern foyer in Brisbane with black walls, travertine floors, a pivot front door, a glass front door and grey floor.
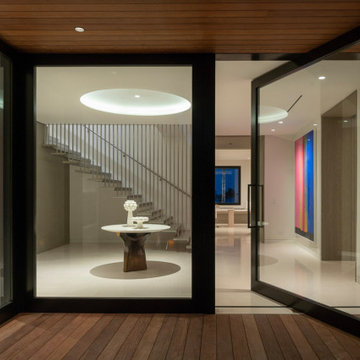
Photo of a mid-sized beach style foyer with white walls, travertine floors, a pivot front door, a black front door and white floor.
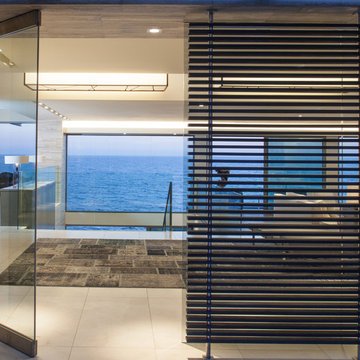
Interior Designer: Aria Design www.ariades.com
Photographer: Darlene Halaby
Large contemporary front door in Orange County with beige walls, travertine floors, a pivot front door and a glass front door.
Large contemporary front door in Orange County with beige walls, travertine floors, a pivot front door and a glass front door.
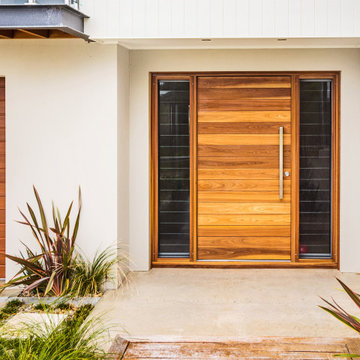
This is an example of a large contemporary front door in Wollongong with white walls, travertine floors, a pivot front door, a medium wood front door and beige floor.
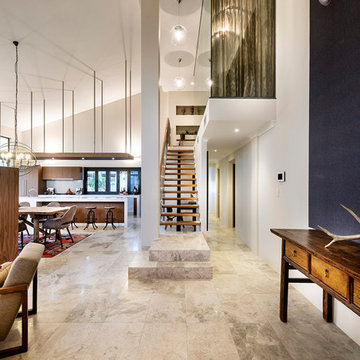
Courtesy of The Rural Building Company
This is an example of a large contemporary foyer in Perth with travertine floors, a pivot front door, a white front door and beige walls.
This is an example of a large contemporary foyer in Perth with travertine floors, a pivot front door, a white front door and beige walls.
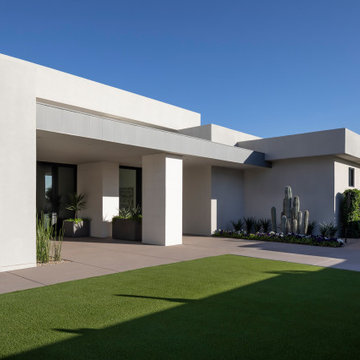
A carefully restrained material palette of combed-face white limestone cladding, plaster, and zinc completes a refined and tranquil architectural composition.
Project Details // White Box No. 2
Architecture: Drewett Works
Builder: Argue Custom Homes
Interior Design: Ownby Design
Landscape Design (hardscape): Greey | Pickett
Landscape Design: Refined Gardens
Photographer: Jeff Zaruba
See more of this project here: https://www.drewettworks.com/white-box-no-2/
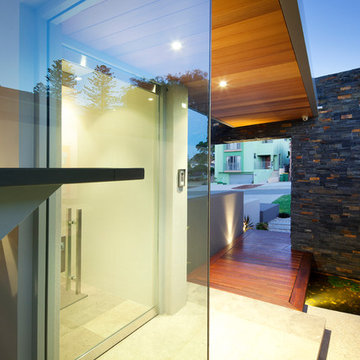
Ron Tan Photography, Yael K Designs Building & Interior Design
Contemporary front door in Perth with multi-coloured walls, travertine floors, a pivot front door and a glass front door.
Contemporary front door in Perth with multi-coloured walls, travertine floors, a pivot front door and a glass front door.
Entryway Design Ideas with Travertine Floors and a Pivot Front Door
1