Entryway Design Ideas with Travertine Floors and a Single Front Door
Refine by:
Budget
Sort by:Popular Today
1 - 20 of 785 photos

This entry foyer lacked personality and purpose. The simple travertine flooring and iron staircase railing provided a background to set the stage for the rest of the home. A colorful vintage oushak rug pulls the zesty orange from the patterned pillow and tulips. A greek key upholstered bench provides a much needed place to take off your shoes. The homeowners gathered all of the their favorite family photos and we created a focal point with mixed sizes of black and white photos. They can add to their collection over time as new memories are made.
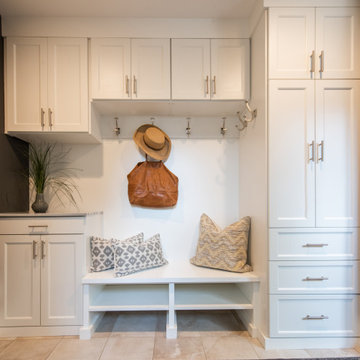
This cottage style mudroom in all white gives ample storage just as you walk in the door. It includes a counter to drop off groceries, a bench with shoe storage below, and multiple large coat hooks for hats, jackets, and handbags. The design also includes deep cabinets to store those unsightly bulk items.
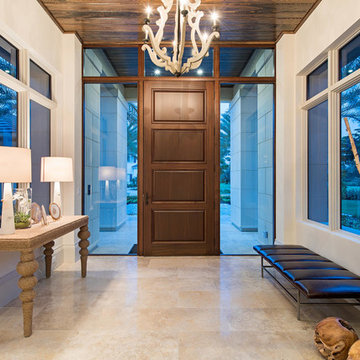
Photo of an expansive transitional front door in Miami with white walls, travertine floors, a single front door and a medium wood front door.
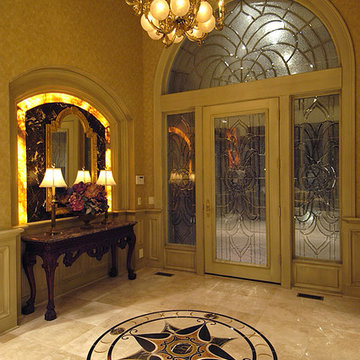
Home built by Arjay Builders Inc.
This is an example of an expansive traditional foyer in Omaha with beige walls, travertine floors, a single front door and a glass front door.
This is an example of an expansive traditional foyer in Omaha with beige walls, travertine floors, a single front door and a glass front door.
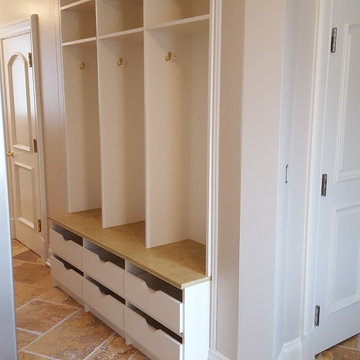
Beautiful built in Mud Room Section. This was built into this area and then custom walls were put in to give it the complete built in look. Countertop to match the flooring that was there and scoop drawers for the kids to store their items.
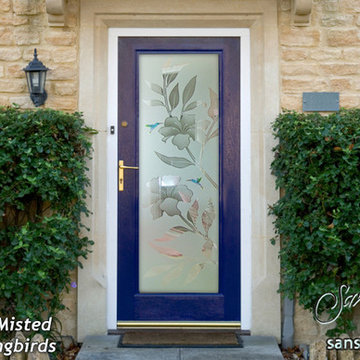
Glass Front Doors, Entry Doors that Make a Statement! Your front door is your home's initial focal point and glass doors by Sans Soucie with frosted, etched glass designs create a unique, custom effect while providing privacy AND light thru exquisite, quality designs! Available any size, all glass front doors are custom made to order and ship worldwide at reasonable prices. Exterior entry door glass will be tempered, dual pane (an equally efficient single 1/2" thick pane is used in our fiberglass doors). Selling both the glass inserts for front doors as well as entry doors with glass, Sans Soucie art glass doors are available in 8 woods and Plastpro fiberglass in both smooth surface or a grain texture, as a slab door or prehung in the jamb - any size. From simple frosted glass effects to our more extravagant 3D sculpture carved, painted and stained glass .. and everything in between, Sans Soucie designs are sandblasted different ways creating not only different effects, but different price levels. The "same design, done different" - with no limit to design, there's something for every decor, any style. The privacy you need is created without sacrificing sunlight! Price will vary by design complexity and type of effect: Specialty Glass and Frosted Glass. Inside our fun, easy to use online Glass and Entry Door Designer, you'll get instant pricing on everything as YOU customize your door and glass! When you're all finished designing, you can place your order online! We're here to answer any questions you have so please call (877) 331-339 to speak to a knowledgeable representative! Doors ship worldwide at reasonable prices from Palm Desert, California with delivery time ranges between 3-8 weeks depending on door material and glass effect selected. (Doug Fir or Fiberglass in Frosted Effects allow 3 weeks, Specialty Woods and Glass [2D, 3D, Leaded] will require approx. 8 weeks).
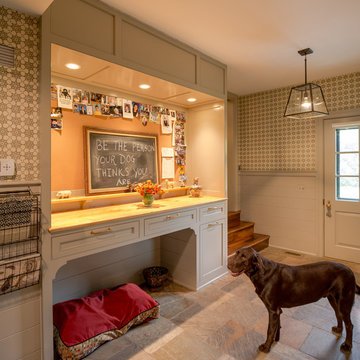
angle eye photography
This is an example of a large traditional mudroom in Philadelphia with beige walls, travertine floors and a single front door.
This is an example of a large traditional mudroom in Philadelphia with beige walls, travertine floors and a single front door.
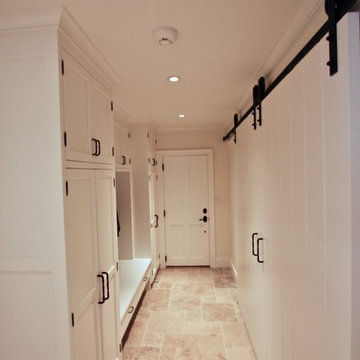
Design ideas for a mid-sized traditional mudroom in New York with yellow walls, travertine floors, a single front door, a white front door and beige floor.
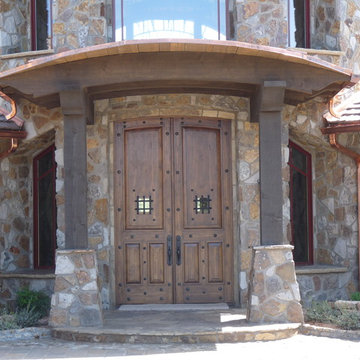
Elegant Entryway designs by Fratantoni Luxury Estates for your inspirational boards!
Follow us on Pinterest, Instagram, Twitter and Facebook for more inspirational photos!
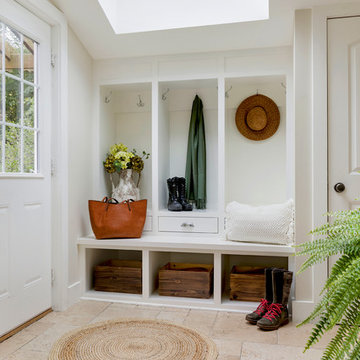
Inspiration for a mid-sized country mudroom in Minneapolis with white walls, travertine floors, a single front door, a white front door and brown floor.
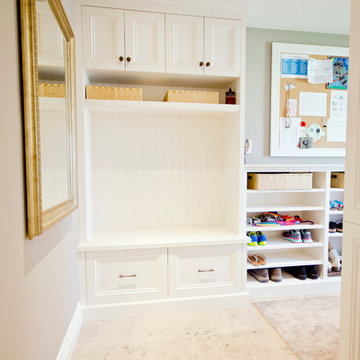
http://www.stefaniedaugilis.com/
Design ideas for a small transitional mudroom in Toronto with grey walls, travertine floors, a single front door and a white front door.
Design ideas for a small transitional mudroom in Toronto with grey walls, travertine floors, a single front door and a white front door.
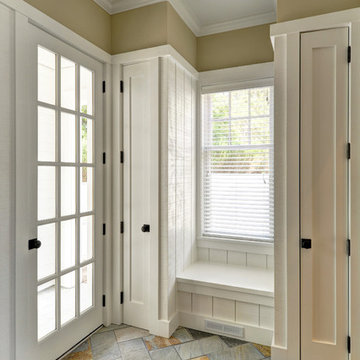
The Hamptons Collection Cove Hollow by Yankee Barn Homes
Mudroom Entry
Chris Foster Photography
Photo of a mid-sized traditional mudroom in New York with beige walls, travertine floors, a single front door and a white front door.
Photo of a mid-sized traditional mudroom in New York with beige walls, travertine floors, a single front door and a white front door.
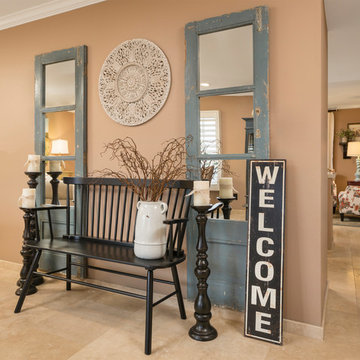
A 700 square foot space in the city gets a farmhouse makeover while preserving the clients’ love for all things colorfully eclectic and showcasing their favorite flea market finds! Featuring an entry way, living room, dining room and great room, the entire design and color scheme was inspired by the clients’ nostalgic painting of East Coast sunflower fields and a vintage console in bold colors.
Shown in this Photo: color and pattern play that steps from the painting to the console and into the custom pillows all anchored by neutral shades in the custom Chesterfield sofa, chairs, area rug, dining banquette, paint color and vintage farmhouse lamps and accessories. | Photography Joshua Caldwell.
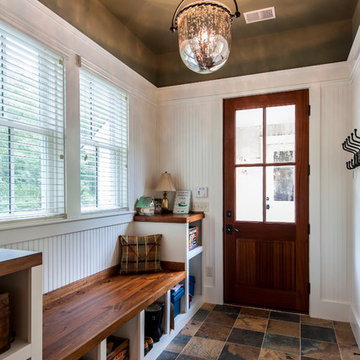
The back entry leads into this very functional, bright and airy mudroom, with bench seating, lots of storage and tiled floors. No mess worries here and plenty of storage to keep it neat.
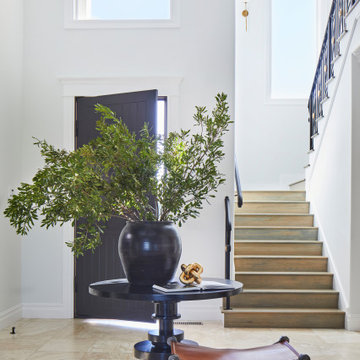
Our Ridgewood Estate project is a new build custom home located on acreage with a lake. It is filled with luxurious materials and family friendly details.
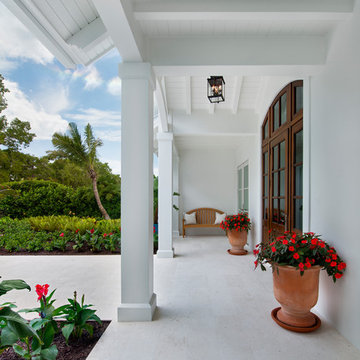
Inspiration for a large beach style front door in Other with white walls, travertine floors, a single front door, a dark wood front door and beige floor.
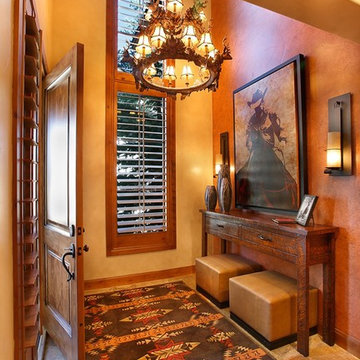
Jim Fairchild / Fairchild Creative, Inc.
This is an example of a mid-sized foyer in Salt Lake City with yellow walls, travertine floors, a single front door and a medium wood front door.
This is an example of a mid-sized foyer in Salt Lake City with yellow walls, travertine floors, a single front door and a medium wood front door.
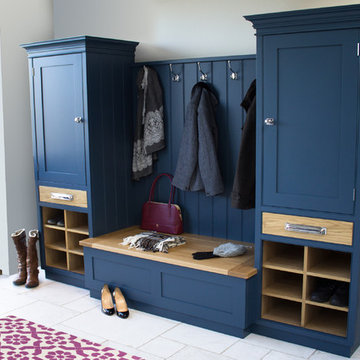
A Culshaw modular Boot Room is the perfect way to organise your outdoor apparel. This elegant and stylish piece would suit a hallway, vestibule or utility room and can be configured to any layout of drawers and cupboards and to your desired sizes. This example uses components: Settle 04, Settle Back, and two Partner Cab SGL 02.
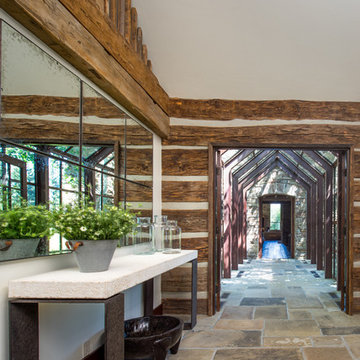
A custom home in Jackson, Wyoming
This is an example of a mid-sized contemporary entry hall in Other with brown walls, a single front door, a dark wood front door and travertine floors.
This is an example of a mid-sized contemporary entry hall in Other with brown walls, a single front door, a dark wood front door and travertine floors.
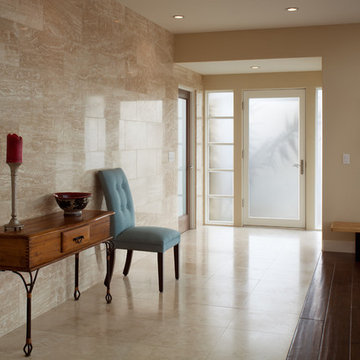
James Brady
Mid-sized contemporary foyer in San Diego with beige walls, travertine floors, a single front door and a glass front door.
Mid-sized contemporary foyer in San Diego with beige walls, travertine floors, a single front door and a glass front door.
Entryway Design Ideas with Travertine Floors and a Single Front Door
1