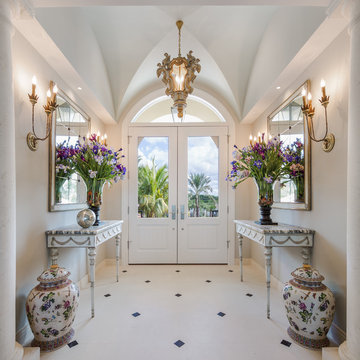Entryway Design Ideas with Travertine Floors and Limestone Floors
Refine by:
Budget
Sort by:Popular Today
1 - 20 of 4,187 photos
Item 1 of 3
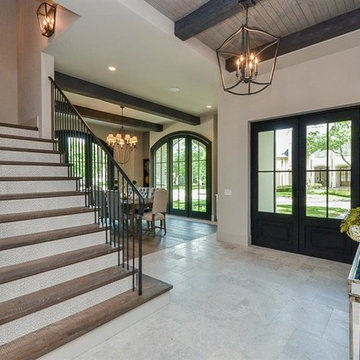
Foyer with stairs and Dining Room beyond.
Design ideas for an expansive transitional foyer in Houston with white walls, limestone floors, a double front door, a dark wood front door and grey floor.
Design ideas for an expansive transitional foyer in Houston with white walls, limestone floors, a double front door, a dark wood front door and grey floor.
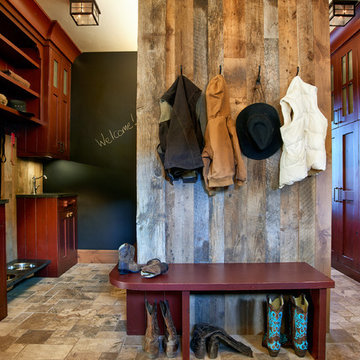
Ron Ruscio
This is an example of a country mudroom in Denver with brown walls and travertine floors.
This is an example of a country mudroom in Denver with brown walls and travertine floors.
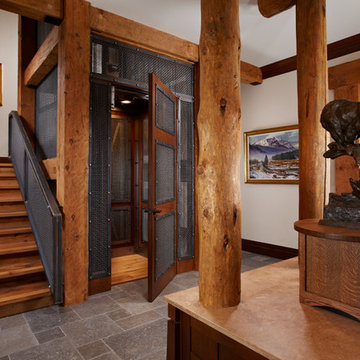
Design ideas for a mid-sized country entryway in Other with white walls, travertine floors and grey floor.
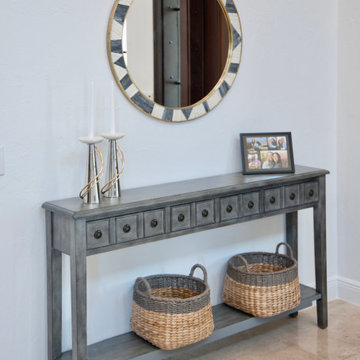
When a millennial couple relocated to South Florida, they brought their California Coastal style with them and we created a warm and inviting retreat for entertaining, working from home, cooking, exercising and just enjoying life! On a backdrop of clean white walls and window treatments we added carefully curated design elements to create this unique home.
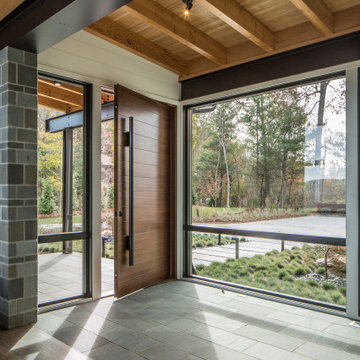
Design ideas for a large contemporary foyer in Other with white walls, limestone floors, a single front door, a medium wood front door, grey floor and wood walls.
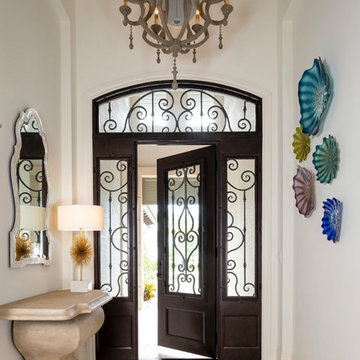
Troy Thies
Photo of a small beach style foyer in Other with white walls, limestone floors, a pivot front door, a metal front door and beige floor.
Photo of a small beach style foyer in Other with white walls, limestone floors, a pivot front door, a metal front door and beige floor.
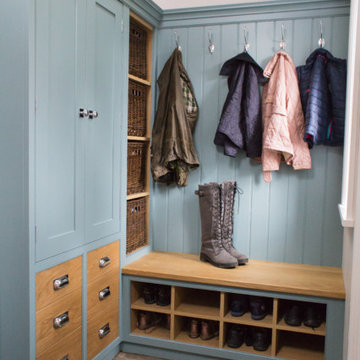
This recently installed boot room in Oval Room Blue by Culshaw, graces this compact entrance hall to a charming country farmhouse. A storage solution like this provides plenty of space for all the outdoor apparel an active family needs. The bootroom, which is in 2 L-shaped halves, comprises of 11 polished chrome hooks for hanging, 2 settles - one of which has a hinged lid for boots etc, 1 set of full height pigeon holes for shoes and boots and a smaller set for handbags. Further storage includes a cupboard with 2 shelves, 6 solid oak drawers and shelving for wicker baskets as well as more shoe storage beneath the second settle. The modules used to create this configuration are: Settle 03, Settle 04, 2x Settle back into corner, Partner Cab DBL 01, Pigeon 02 and 2x INT SIT ON CORNER CAB 03.
Photo: Ian Hampson (iCADworx.co.uk)
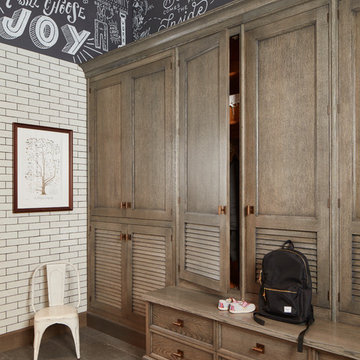
One of the most important rooms in the house, the Mudroom had to accommodate everyone’s needs coming and going. As such, this nerve center of the home has ample storage, space to pull off your boots, and a house desk to drop your keys, school books or briefcase. Kadlec Architecture + Design combined clever details using O’Brien Harris stained oak millwork, foundation brick subway tile, and a custom designed “chalkboard” mural.
Architecture, Design & Construction by BGD&C
Interior Design by Kaldec Architecture + Design
Exterior Photography: Tony Soluri
Interior Photography: Nathan Kirkman
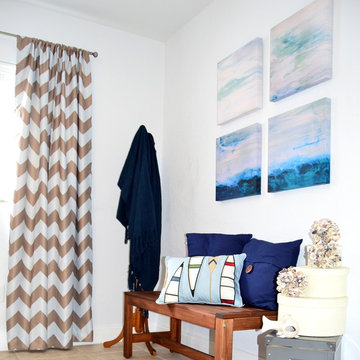
Our casual inspired collection is relaxed and unconcerned. This collection transforms marine lifestyle into a contemporary look by adding natural materials and nautical pieces such as the oyster spheres and the lantern. Nature and beach lovers seeking a relaxed calm atmosphere will find this set to be a masculine approach to coastal living.
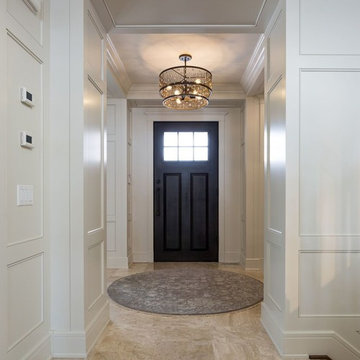
Inspiration for a mid-sized traditional foyer in Calgary with white walls, travertine floors, a single front door and a dark wood front door.
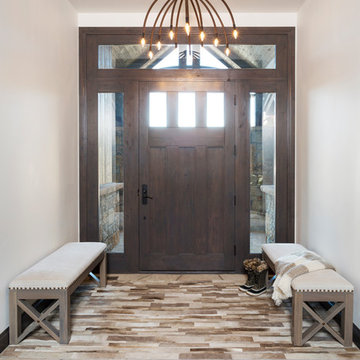
Design ideas for a mid-sized traditional foyer in Denver with white walls, travertine floors, a single front door, a dark wood front door and beige floor.
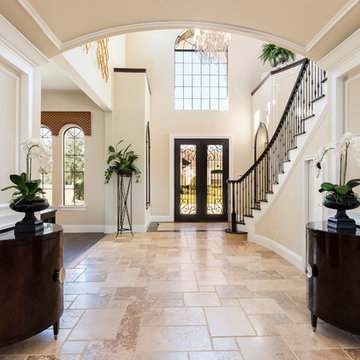
Large traditional foyer in Orlando with beige walls, a double front door, a dark wood front door, beige floor and limestone floors.
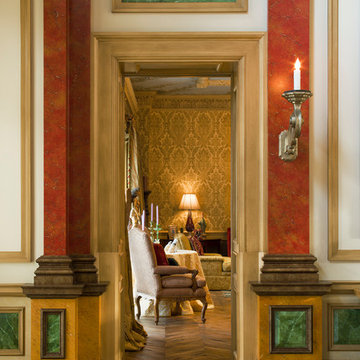
This is an example of a large mediterranean foyer in Miami with white walls, travertine floors, a double front door and a glass front door.
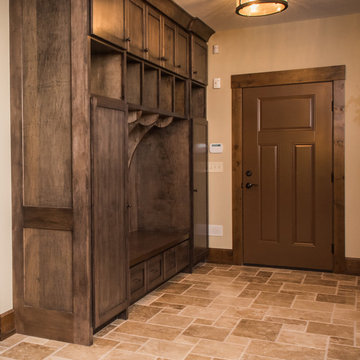
This is an example of a mid-sized country mudroom in Cleveland with beige walls, travertine floors, a single front door and a brown front door.
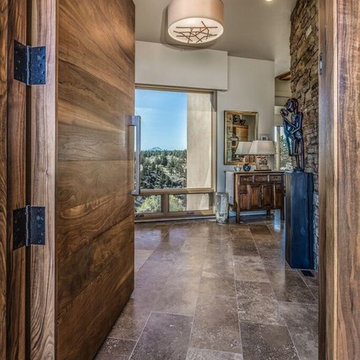
Photo of a mid-sized country foyer in Other with beige walls, travertine floors, a single front door and a dark wood front door.
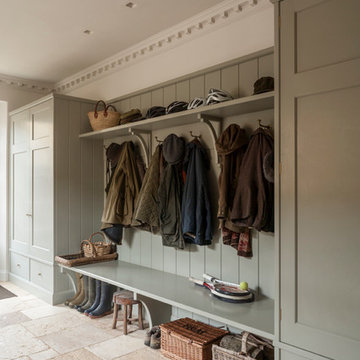
A country house boot room designed to complement a Flemish inspired bespoke kitchen in the same property. The doors and drawers were set back within the frame to add detail, and the sink was carved from basalt.
Primary materials: Hand painted tulipwood, Italian basalt, lost wax cast ironmongery.
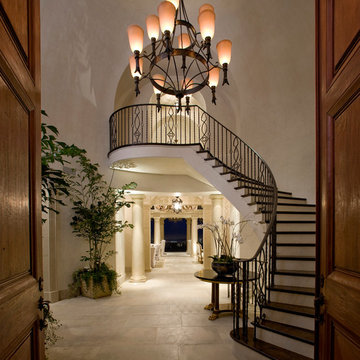
Jim Bartsch
This is an example of a mediterranean foyer in Other with beige walls, travertine floors, a double front door and a dark wood front door.
This is an example of a mediterranean foyer in Other with beige walls, travertine floors, a double front door and a dark wood front door.
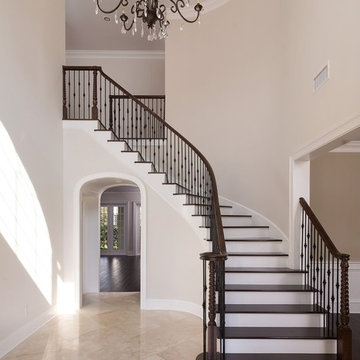
Built by Bayfair Homes
Design ideas for a mid-sized traditional foyer in Tampa with beige walls, travertine floors, a double front door, a dark wood front door and beige floor.
Design ideas for a mid-sized traditional foyer in Tampa with beige walls, travertine floors, a double front door, a dark wood front door and beige floor.
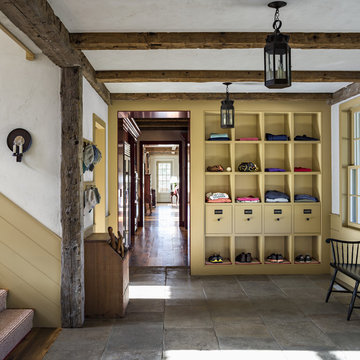
Built-in "cubbies" for each member of the family keep the Mud Room organized. The floor is paved with antique French limestone.
Robert Benson Photography
Entryway Design Ideas with Travertine Floors and Limestone Floors
1
