Entryway Design Ideas with Travertine Floors
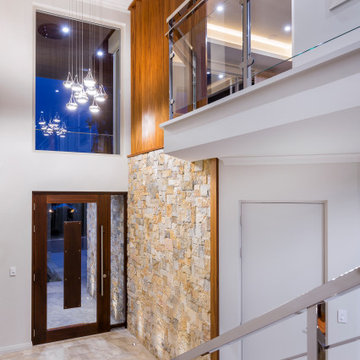
Striking and sophisticated, bold and exciting, and streets ahead in its quality and cutting edge design – Ullapool Road is a showcase of contemporary cool and classic function, and is perfectly at home in a modern urban setting.
Ullapool Road brings an exciting and bold new look to the Atrium Homes collection.
It is evident from the street front this is something different. The timber-lined ceiling has a distinctive stacked stone wall that continues inside to the impressive foyer, where the glass and stainless steel staircase takes off from its marble base to the upper floor.
The quality of this home is evident at every turn – American Black Walnut is used extensively; 35-course ceilings are recessed and trough-lit; 2.4m high doorways create height and volume; and the stunning feature tiling in the bathrooms adds to the overall sense of style and sophistication.
Deceptively spacious for its modern, narrow lot design, Ullapool Road is also a masterpiece of design. An inner courtyard floods the heart of the home with light, and provides an attractive and peaceful outdoor sitting area convenient to the guest suite. A lift well thoughtfully futureproofs the home while currently providing a glass-fronted wine cellar on the lower level, and a study nook upstairs. Even the deluxe-size laundry dazzles, with its two huge walk-in linen presses and iron station.
Tailor-designed for easy entertaining, the big kitchen is a masterpiece with its creamy CaesarStone island bench and splashback, stainless steel appliances, and separate scullery with loads of built-in storage.
Elegant dining and living spaces, separated by a modern, double-fronted gas fireplace, flow seamlessly outdoors to a big alfresco with built-in kitchen facilities.
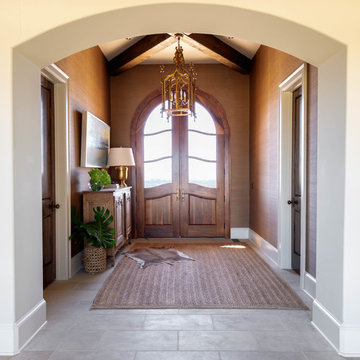
Rustic entrance - Photography by Marty Paoletta
Design ideas for an expansive country front door in Nashville with beige walls, travertine floors, a double front door, a brown front door and beige floor.
Design ideas for an expansive country front door in Nashville with beige walls, travertine floors, a double front door, a brown front door and beige floor.
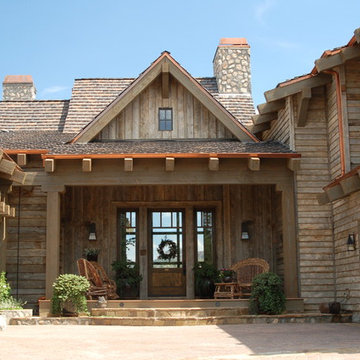
Elegant Entryway designs by Fratantoni Luxury Estates for your inspirational boards!
Follow us on Pinterest, Instagram, Twitter and Facebook for more inspirational photos!
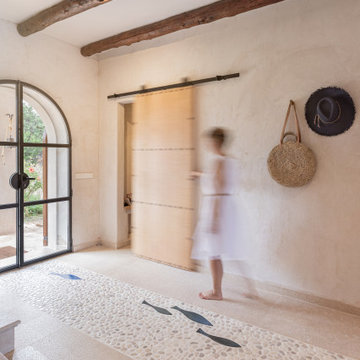
Praktisch ist es viel Stauraum zu haben, ihn aber nicht zeigen zu müssen. Hier versteckt er sich clever hinter der Schiebetür.
Mid-sized mediterranean front door in Palma de Mallorca with beige walls, travertine floors, a double front door, a glass front door, beige floor and exposed beam.
Mid-sized mediterranean front door in Palma de Mallorca with beige walls, travertine floors, a double front door, a glass front door, beige floor and exposed beam.
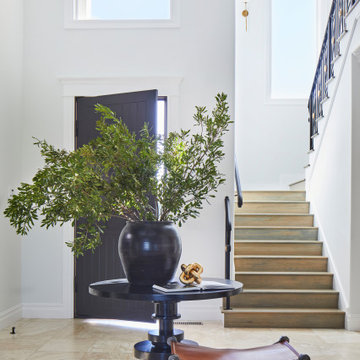
Our Ridgewood Estate project is a new build custom home located on acreage with a lake. It is filled with luxurious materials and family friendly details.
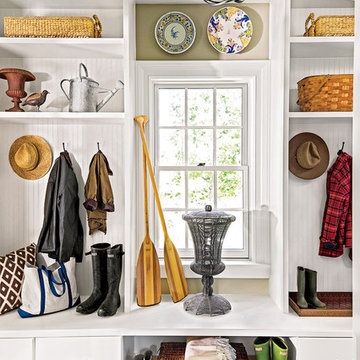
Inspiration for a mid-sized traditional mudroom in Orlando with beige walls, travertine floors and beige floor.
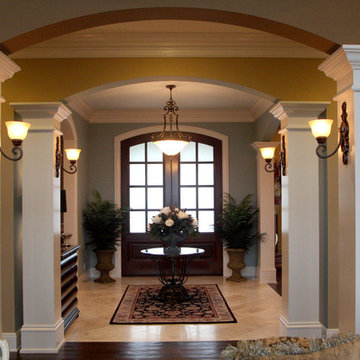
Inspiration for a traditional foyer in Chicago with travertine floors, a double front door, a dark wood front door and beige floor.
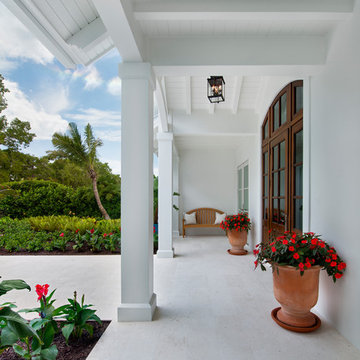
Inspiration for a large beach style front door in Other with white walls, travertine floors, a single front door, a dark wood front door and beige floor.
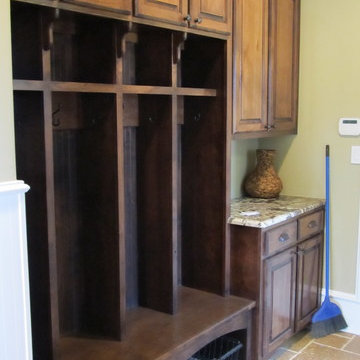
Mid-sized traditional entryway in San Diego with beige walls and travertine floors.
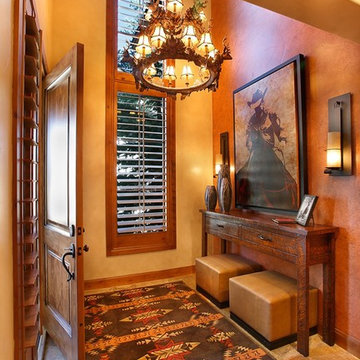
Jim Fairchild / Fairchild Creative, Inc.
This is an example of a mid-sized foyer in Salt Lake City with yellow walls, travertine floors, a single front door and a medium wood front door.
This is an example of a mid-sized foyer in Salt Lake City with yellow walls, travertine floors, a single front door and a medium wood front door.
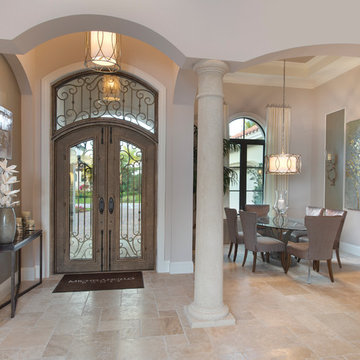
The Sater Design Collection's luxury, European home plan "Vittoria" (Plan #6966). saterdesign.com
Design ideas for a large mediterranean foyer in Miami with beige walls, travertine floors, a double front door and a metal front door.
Design ideas for a large mediterranean foyer in Miami with beige walls, travertine floors, a double front door and a metal front door.
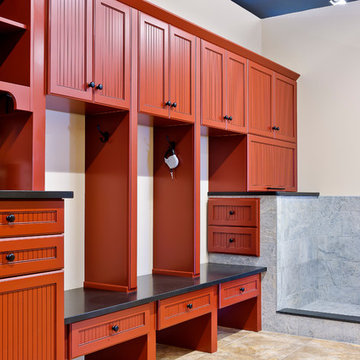
Inspiration for a large traditional mudroom in Burlington with white walls and travertine floors.
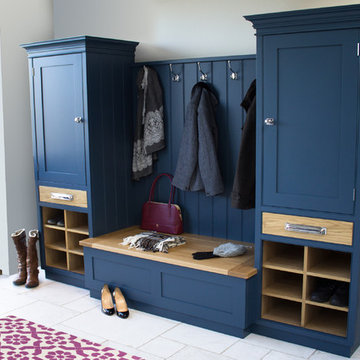
A Culshaw modular Boot Room is the perfect way to organise your outdoor apparel. This elegant and stylish piece would suit a hallway, vestibule or utility room and can be configured to any layout of drawers and cupboards and to your desired sizes. This example uses components: Settle 04, Settle Back, and two Partner Cab SGL 02.
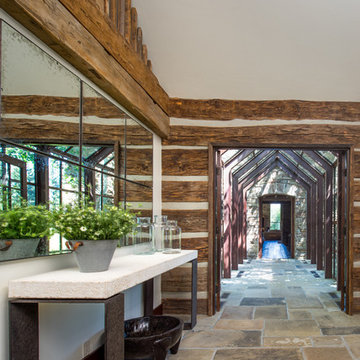
A custom home in Jackson, Wyoming
This is an example of a mid-sized contemporary entry hall in Other with brown walls, a single front door, a dark wood front door and travertine floors.
This is an example of a mid-sized contemporary entry hall in Other with brown walls, a single front door, a dark wood front door and travertine floors.
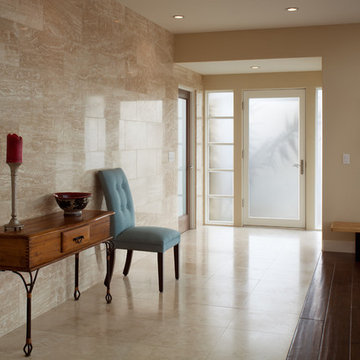
James Brady
Mid-sized contemporary foyer in San Diego with beige walls, travertine floors, a single front door and a glass front door.
Mid-sized contemporary foyer in San Diego with beige walls, travertine floors, a single front door and a glass front door.
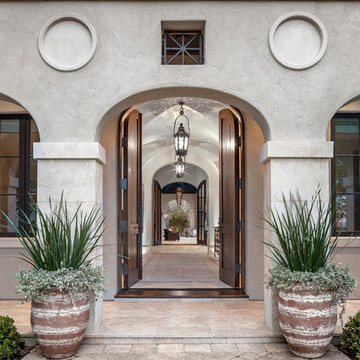
Photo Credit: Carl Mayfield
Architect: Kevin Harris Architect, LLC
Builder: Jarrah Builders
Home exterior, double doors, wooden doors, exterior greenery.
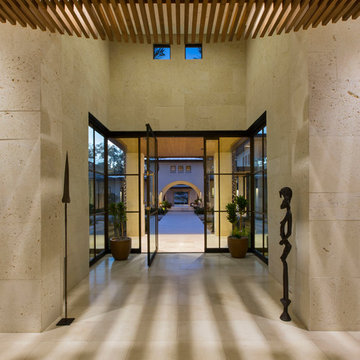
Mark Knight Photography
Large contemporary foyer in Austin with beige walls, travertine floors, a pivot front door and a metal front door.
Large contemporary foyer in Austin with beige walls, travertine floors, a pivot front door and a metal front door.
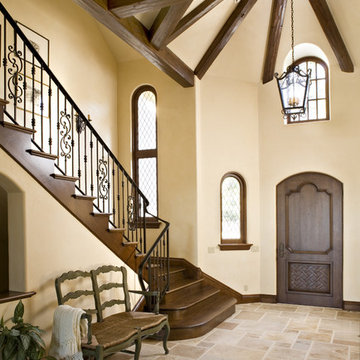
Custom ironwork and reclaimed beams create a distinguished entryway for this french country home in Pebble Beach.
Inspiration for a contemporary foyer in Other with beige walls, a single front door, a dark wood front door, travertine floors and beige floor.
Inspiration for a contemporary foyer in Other with beige walls, a single front door, a dark wood front door, travertine floors and beige floor.
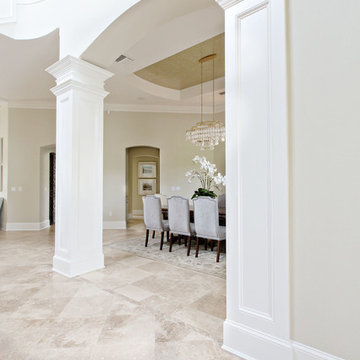
Photo of a large transitional entryway in Orange County with beige walls and travertine floors.
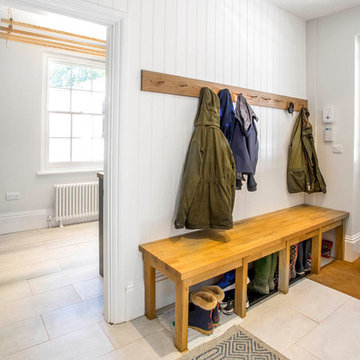
This is an example of a mid-sized country mudroom in Berkshire with white walls, travertine floors, a white front door and beige floor.
Entryway Design Ideas with Travertine Floors
3