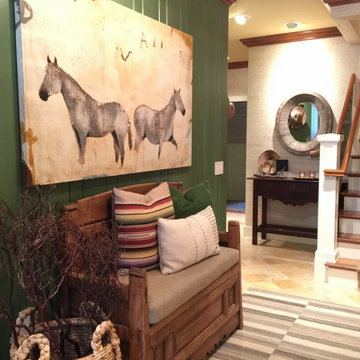All Wall Treatments Entryway Design Ideas with Travertine Floors
Refine by:
Budget
Sort by:Popular Today
1 - 20 of 42 photos
Item 1 of 3
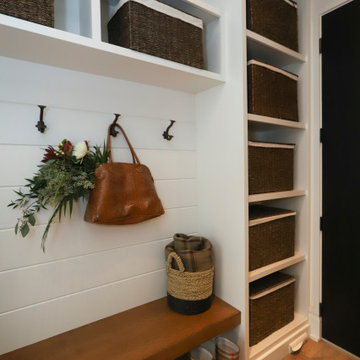
Beautifully simple mudroom, white shiplap wall panels are the perfect location for coat hooks, open shelves with wicker baskets create convenient hidden storage. The white oak floating bench and travertine flooring adds a touch of warmth to the clean crisp white space.
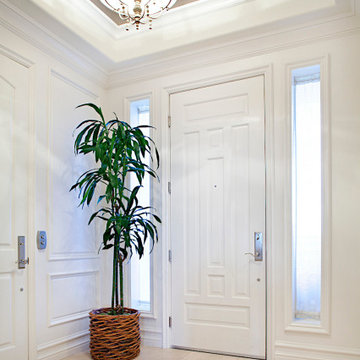
New millwork, lighting, wallpaper and flooring to enhance main condo entrance.
Inspiration for a mid-sized beach style foyer in Las Vegas with white walls, travertine floors, a single front door, a white front door, beige floor, wallpaper and decorative wall panelling.
Inspiration for a mid-sized beach style foyer in Las Vegas with white walls, travertine floors, a single front door, a white front door, beige floor, wallpaper and decorative wall panelling.

Design is often more about architecture than it is about decor. We focused heavily on embellishing and highlighting the client's fantastic architectural details in the living spaces, which were widely open and connected by a long Foyer Hallway with incredible arches and tall ceilings. We used natural materials such as light silver limestone plaster and paint, added rustic stained wood to the columns, arches and pilasters, and added textural ledgestone to focal walls. We also added new chandeliers with crystal and mercury glass for a modern nudge to a more transitional envelope. The contrast of light stained shelves and custom wood barn door completed the refurbished Foyer Hallway.
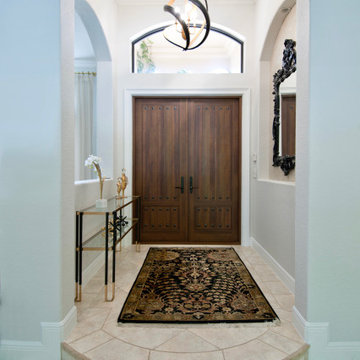
Foyer with black and gold light fixture and console table plus gold wallpaper in niche with a fun black mirror.
Photo of a small eclectic foyer in Miami with grey walls, travertine floors, a double front door, a brown front door, beige floor and wallpaper.
Photo of a small eclectic foyer in Miami with grey walls, travertine floors, a double front door, a brown front door, beige floor and wallpaper.
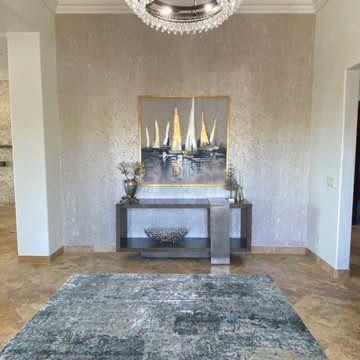
Design ideas for a mid-sized modern foyer in Phoenix with white walls, travertine floors and wallpaper.
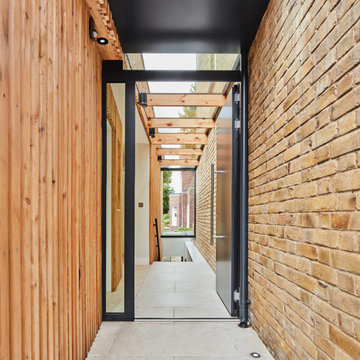
The separation between the existing and the old building is done in a transparent glass link which serves as entrance and corridor to the new house.
Photo of a small contemporary entry hall in London with brown walls, travertine floors, a single front door, a gray front door, beige floor and wood walls.
Photo of a small contemporary entry hall in London with brown walls, travertine floors, a single front door, a gray front door, beige floor and wood walls.
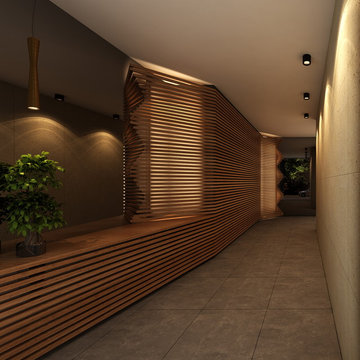
Entry/lobby of the apartment complex.
Large contemporary foyer in Melbourne with grey walls, travertine floors, a pivot front door, a glass front door, grey floor and wood walls.
Large contemporary foyer in Melbourne with grey walls, travertine floors, a pivot front door, a glass front door, grey floor and wood walls.
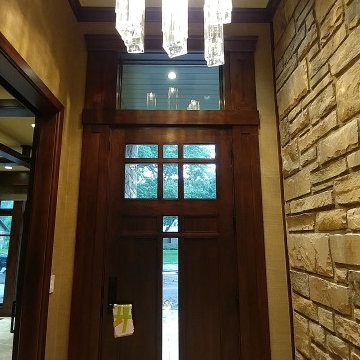
Entry || travertine flooring, walnut trim, 42"x96" door, custom trim
Design ideas for a front door in Kansas City with travertine floors, a single front door, a dark wood front door, beige floor and wallpaper.
Design ideas for a front door in Kansas City with travertine floors, a single front door, a dark wood front door, beige floor and wallpaper.
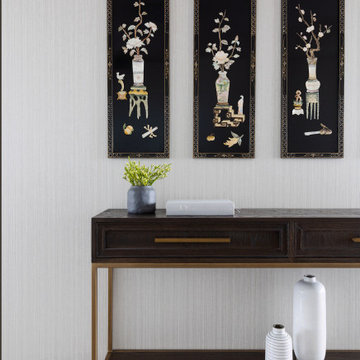
The apartment entrance is transformed into a light filled space. The existing dark timber panelling was replaced with a light organic textural panelling which blurred the line that defines the ceiling height allowing the light and space to feel open and inviting
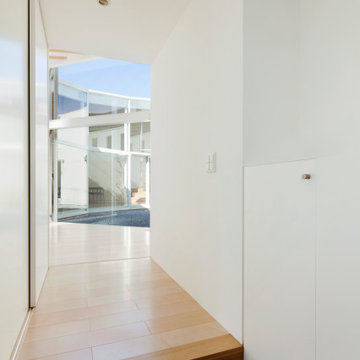
Modern entry hall in Tokyo with multi-coloured walls, travertine floors, a single front door, a metal front door, beige floor, timber and planked wall panelling.
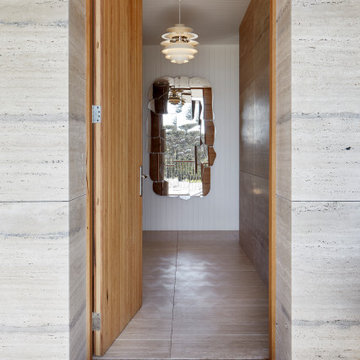
The owners came to us with a book of midcentury classics, in which, much to our delight, they had earmarked a photograph of the deep verandah of the Farnsworth House by Mies Van de Rohe, which, along with the qualities of the location and site, gave us our starting point.
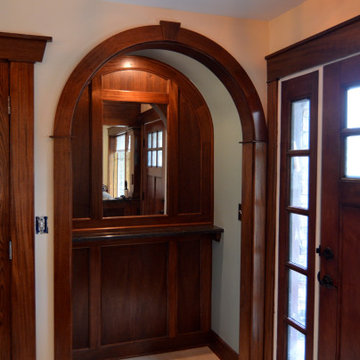
Design by: Harmoni Designs, LLC
Construction: Harmoni Build, LLC
Inspiration for a mid-sized arts and crafts foyer in Cleveland with white walls, travertine floors and wood walls.
Inspiration for a mid-sized arts and crafts foyer in Cleveland with white walls, travertine floors and wood walls.
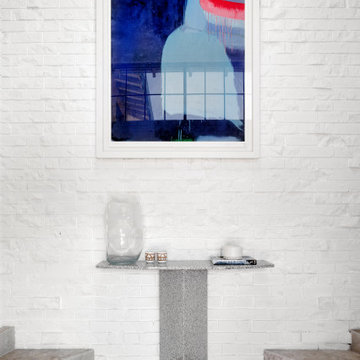
This is an example of a large contemporary foyer in Perth with white walls, travertine floors, beige floor and brick walls.
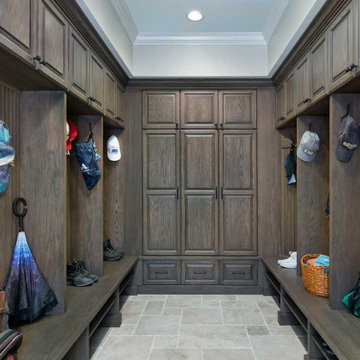
Located near the garage, the mudroom and laundry room were redesigned to be more functional, spacious and to feature the latest modern amenities. The existing mudroom lacked efficient use of space. Sitting on 5 acres of land, this home is cherished by a family who loves horses and enjoys outdoor activity. Our creative solution involved taking part of the kitchen (turning it 90 degrees) to gain 15 feet in the mudroom—one that now has plenty of individual cubbies, bench seating for removing shoes, and hanging space for jackets and coats. Luxury features includes floor-to-ceiling cherry wood cabinetry, travertine floors laid in a Versailles pattern, and bead board walls.
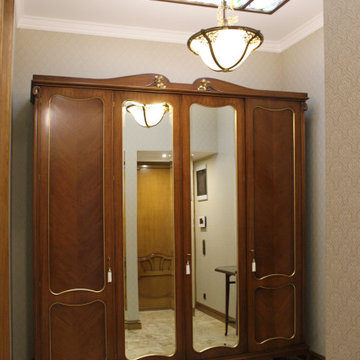
Прихожая в стиле русского модерна. Шкаф и зеркало итальянской фирмы Medea1905 Межкомнатные двери делались на заказ по моим эскизам на столярном производстве.
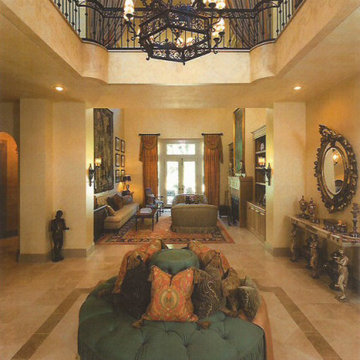
Photo of an expansive mediterranean foyer in DC Metro with beige walls, travertine floors, a double front door, a brown front door, beige floor, exposed beam and wallpaper.
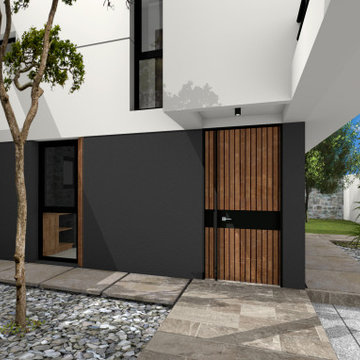
Patio Intermedio - Este recorrido espacial que existe desde el acceso nos lleva a un patio que funciona como articulador de los espacios interiores.
Photo of a mid-sized modern foyer in Other with black walls, travertine floors, a pivot front door, a medium wood front door, multi-coloured floor, recessed and panelled walls.
Photo of a mid-sized modern foyer in Other with black walls, travertine floors, a pivot front door, a medium wood front door, multi-coloured floor, recessed and panelled walls.
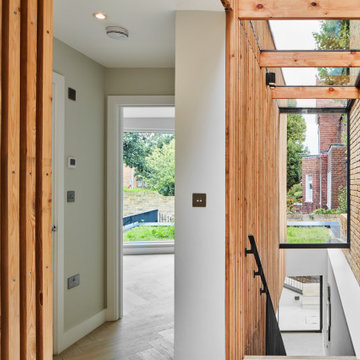
The separation between the existing and the old building is done in a transparent glass link which serves as entrance and corridor to the new house.
Design ideas for a small contemporary entry hall in London with brown walls, travertine floors, a single front door, a gray front door, beige floor and wood walls.
Design ideas for a small contemporary entry hall in London with brown walls, travertine floors, a single front door, a gray front door, beige floor and wood walls.
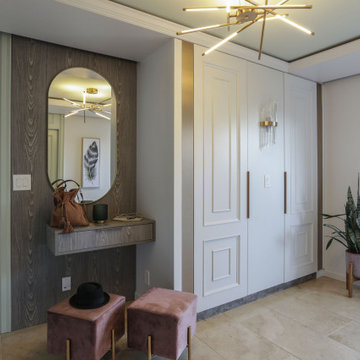
Custom Cabinetry
Photo of a large transitional foyer in Vancouver with white walls, travertine floors, a single front door, a green front door, beige floor, recessed and decorative wall panelling.
Photo of a large transitional foyer in Vancouver with white walls, travertine floors, a single front door, a green front door, beige floor, recessed and decorative wall panelling.
All Wall Treatments Entryway Design Ideas with Travertine Floors
1
