Entryway Design Ideas with Beige Floor and Turquoise Floor
Refine by:
Budget
Sort by:Popular Today
1 - 20 of 11,956 photos
Item 1 of 3

Contemporary foyer in Melbourne with black walls, light hardwood floors, beige floor and planked wall panelling.
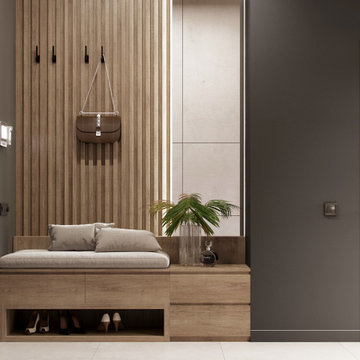
This is an example of a mid-sized contemporary front door in Other with black walls, porcelain floors, a pivot front door, a black front door and beige floor.
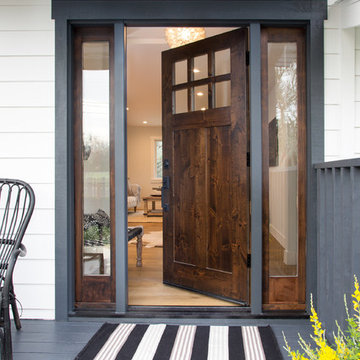
Marcell Puzsar, Bright Room Photography
Inspiration for a mid-sized country front door in San Francisco with a single front door, a dark wood front door, beige floor and medium hardwood floors.
Inspiration for a mid-sized country front door in San Francisco with a single front door, a dark wood front door, beige floor and medium hardwood floors.
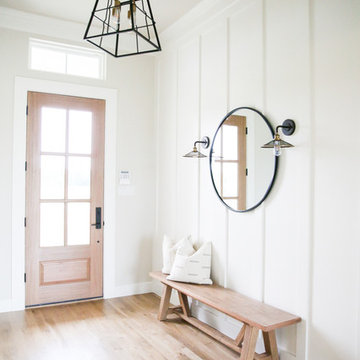
Mid-sized country foyer in Other with white walls, light hardwood floors, a single front door, a glass front door and beige floor.
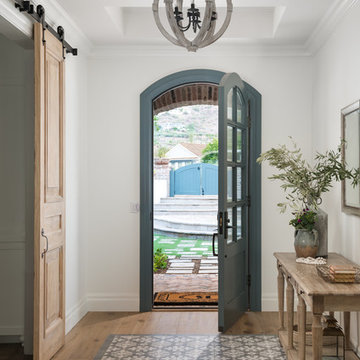
This is an example of a country front door in Phoenix with white walls, light hardwood floors, a single front door, a blue front door and beige floor.
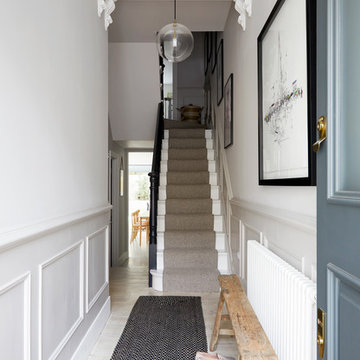
Anna Stathaki
This is an example of a mid-sized scandinavian entry hall in London with white walls, painted wood floors, a single front door, a blue front door and beige floor.
This is an example of a mid-sized scandinavian entry hall in London with white walls, painted wood floors, a single front door, a blue front door and beige floor.
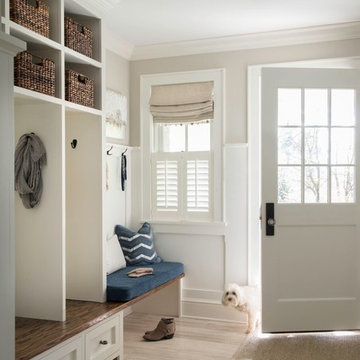
Jane Beiles
Photo of a mid-sized traditional mudroom in DC Metro with beige walls, a single front door, a white front door, beige floor and light hardwood floors.
Photo of a mid-sized traditional mudroom in DC Metro with beige walls, a single front door, a white front door, beige floor and light hardwood floors.
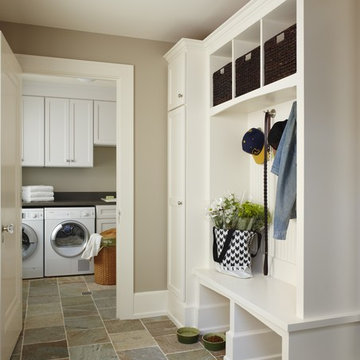
The unique design challenge in this early 20th century Georgian Colonial was the complete disconnect of the kitchen to the rest of the home. In order to enter the kitchen, you were required to walk through a formal space. The homeowners wanted to connect the kitchen and garage through an informal area, which resulted in building an addition off the rear of the garage. This new space integrated a laundry room, mudroom and informal entry into the re-designed kitchen. Additionally, 25” was taken out of the oversized formal dining room and added to the kitchen. This gave the extra room necessary to make significant changes to the layout and traffic pattern in the kitchen.
Beth Singer Photography

Mid-sized beach style entry hall in Sydney with white walls, medium hardwood floors, a single front door and beige floor.
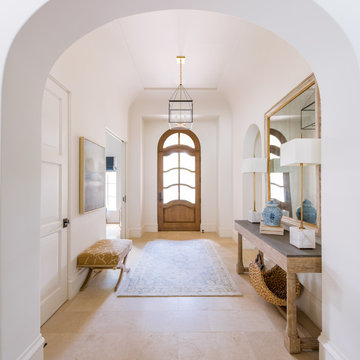
Photo of a foyer in Dallas with white walls, a single front door, a medium wood front door and beige floor.
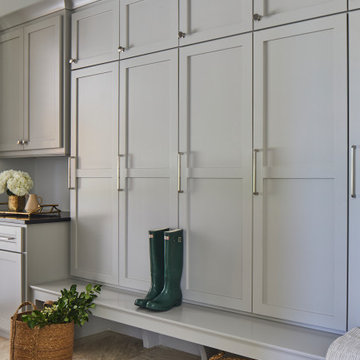
Our Ridgewood Estate project is a new build custom home located on acreage with a lake. It is filled with luxurious materials and family friendly details.
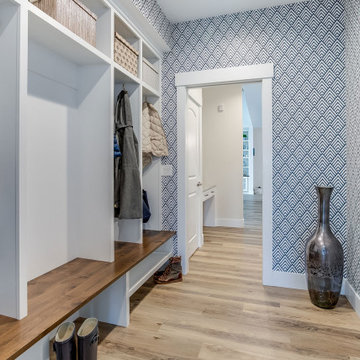
Mid-sized transitional mudroom in Other with multi-coloured walls, beige floor and wallpaper.
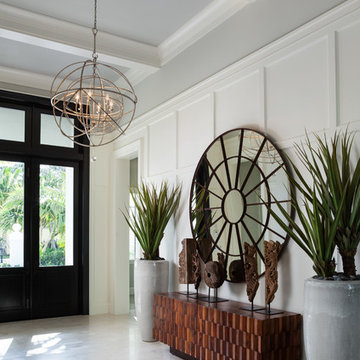
Sargent Architectural Photography
This is an example of a transitional foyer in Miami with grey walls and beige floor.
This is an example of a transitional foyer in Miami with grey walls and beige floor.
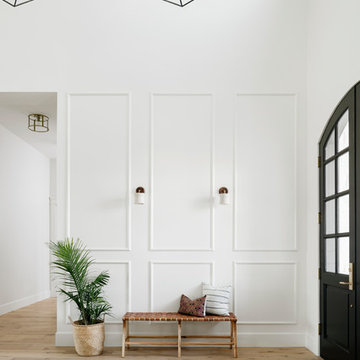
High Res Media
Design ideas for a large transitional foyer in Phoenix with white walls, light hardwood floors, a double front door, a black front door and beige floor.
Design ideas for a large transitional foyer in Phoenix with white walls, light hardwood floors, a double front door, a black front door and beige floor.

The hardwood floors are a custom 3/4" x 10" Select White Oak plank with a hand wirebrush and custom stain & finish created by Gaetano Hardwood Floors, Inc.
Home Builder: Patterson Custom Homes
Ryan Garvin Photography
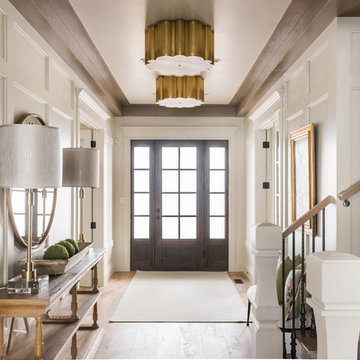
Rebecca Westover
This is an example of a mid-sized traditional foyer in Salt Lake City with white walls, light hardwood floors, a single front door, a glass front door and beige floor.
This is an example of a mid-sized traditional foyer in Salt Lake City with white walls, light hardwood floors, a single front door, a glass front door and beige floor.
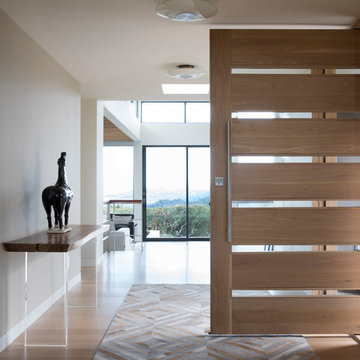
Entry foyer features a custom offset pivot door with thin glass lites over a Heppner Hardwoods engineered white oak floor. The door is by the Pivot Door Company.
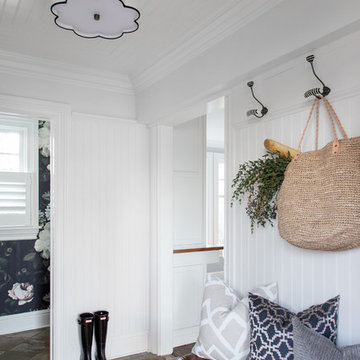
Raquel Langworthy Photography
Small transitional mudroom in New York with white walls, slate floors, a single front door, a black front door and beige floor.
Small transitional mudroom in New York with white walls, slate floors, a single front door, a black front door and beige floor.
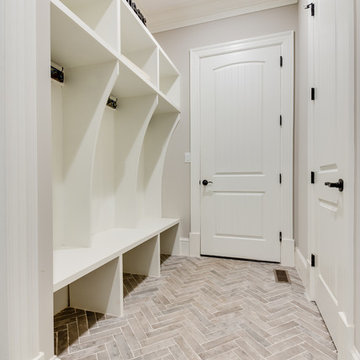
Mud Room entry from the garage. Custom built in locker style storage. Herring bone floor tile.
Mid-sized transitional mudroom in Other with ceramic floors, beige walls and beige floor.
Mid-sized transitional mudroom in Other with ceramic floors, beige walls and beige floor.
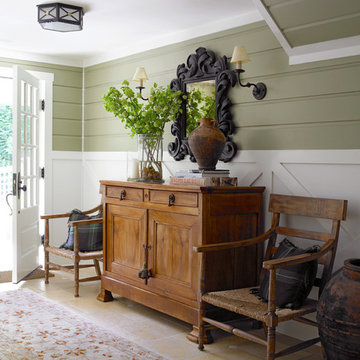
Ellen McDermott
Inspiration for a mid-sized country entryway in New York with green walls, a single front door, a white front door and beige floor.
Inspiration for a mid-sized country entryway in New York with green walls, a single front door, a white front door and beige floor.
Entryway Design Ideas with Beige Floor and Turquoise Floor
1