Entryway Design Ideas with Grey Walls and Vaulted
Refine by:
Budget
Sort by:Popular Today
1 - 20 of 254 photos
Item 1 of 3

Small midcentury mudroom in Denver with grey walls, medium hardwood floors, a single front door, a black front door, brown floor and vaulted.

This "drop zone" for coats, hats and shoes makes the most of a tight entry area by providing a well-lit place to sit and transition to home. The sconces are West Elm and the coat hooks are Restoration Hardware in the Dover line.
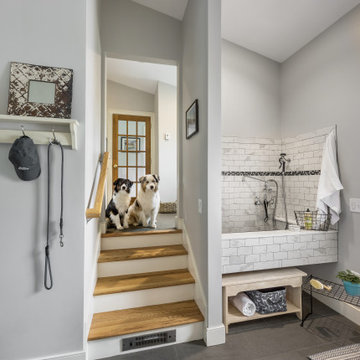
A custom dog grooming station and mudroom. Photography by Aaron Usher III.
Design ideas for a large traditional mudroom in Providence with grey walls, slate floors, grey floor and vaulted.
Design ideas for a large traditional mudroom in Providence with grey walls, slate floors, grey floor and vaulted.

Large entry with gray walls is warmed up with a natural teak root console, New front door and blinds mimic the pocket doors on wither side of the dining room.

Newly relocated from Nashville, TN, this couple’s high-rise condo was completely renovated and furnished by our team with a central focus around their extensive art collection. Color and style were deeply influenced by the few pieces of furniture brought with them and we had a ball designing to bring out the best in those items. Classic finishes were chosen for kitchen and bathrooms, which will endure the test of time, while bolder, “personality” choices were made in other areas, such as the powder bath, guest bedroom, and study. Overall, this home boasts elegance and charm, reflecting the homeowners perfectly. Goal achieved: a place where they can live comfortably and enjoy entertaining their friends often!

This is an example of a mid-sized transitional mudroom in Toronto with grey walls, slate floors, a single front door, a black front door, multi-coloured floor and vaulted.

Entry way entry way includes an art display vestibule. Gallery lighting sets illuminates commissioned sculpture, acrylic shaped chair and painting.
This is an example of a small midcentury vestibule in Other with grey walls, light hardwood floors, a single front door, a purple front door, beige floor and vaulted.
This is an example of a small midcentury vestibule in Other with grey walls, light hardwood floors, a single front door, a purple front door, beige floor and vaulted.
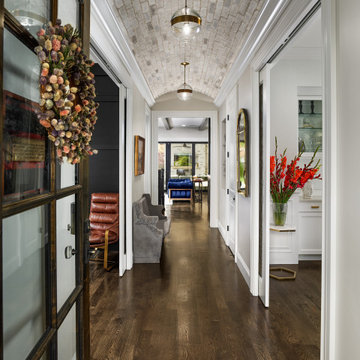
Transitional entry hall in Denver with grey walls, dark hardwood floors, a single front door, a glass front door, brown floor and vaulted.

We wanted to create a welcoming statement upon entering this newly built, expansive house with soaring ceilings. To focus your attention on the entry and not the ceiling, we selected a custom, 48- inch round foyer table. It has a French Wax glaze, hand-rubbed, on the solid concrete table. The trefoil planter is made by the same U.S facility, where all products are created by hand using eco- friendly materials. The finish is white -wash and is also concrete. Because of its weight, it’s almost impossible to move, so the client adds freshly planted flowers according to the season. The table is grounded by the lux, hair- on -hide skin rug. A bronze sculpture measuring 2 feet wide buy 3 feet high fits perfectly in the built-in alcove. While the hexagon space is large, it’s six walls are not equal in size and wrap around a massive staircase, making furniture placement an awkward challenge
We chose a stately Italian cabinet with curved door fronts and hand hammered metal buttons to further frame the area. The metal botanical wall sculptures have a glossy lacquer finish. The various sizes compose elements of proportion on the walls above. The graceful candelabra, with its classic spindled silhouette holds 28 candles and the delicate arms rise -up like a blossoming flower. You can’t help but wowed in this elegant foyer. it’s almost impossible to move, so the client adds freshly planted flowers according to the season.

Design ideas for a large modern foyer in Salt Lake City with grey walls, medium hardwood floors, a double front door, a medium wood front door, brown floor, vaulted and panelled walls.

When i first met Carolyn none of the walls had any ary, prhotos or decorative lighting. She expressed the desire to make her home warmer and more homey and needed help filling in the blanks on just about everything. She didn't know how to express her style but was able to convey that she knew what she liked when she saw it and just didn't know how to put it together or where to start or what would work. A foyer needs to be inviting as well as practical. Guest should have a place to sit and place thier keys and belongings. A mirror to check ones makeup and umbrella stand for inclement weather are all key elements to to a foyer or entrance. Here we added the foyer table and some flowers along with the corner chair from Aurhaus. the foyer lighting by Currey and company by finally arrive and was installed and the mirror from Uttermost was the final touch. We aren't 100% done but we are well on our way.

The cantilevered roof draws the eye outward toward an expansive patio and garden, replete with evergreen trees and blooming flowers. An inviting lawn, playground, and pool provide the perfect environment to play together and create lasting memories.

Tore out stairway and reconstructed curved white oak railing with bronze metal horizontals. New glass chandelier and onyx wall sconces at balcony.
Inspiration for a large contemporary foyer in Seattle with grey walls, marble floors, a single front door, a medium wood front door, beige floor and vaulted.
Inspiration for a large contemporary foyer in Seattle with grey walls, marble floors, a single front door, a medium wood front door, beige floor and vaulted.

The Twain Oak is rustic modern medium oak inspired floor that has light-dark color variation throughout.
Large modern front door in Los Angeles with grey walls, medium hardwood floors, a single front door, a white front door, multi-coloured floor, vaulted and panelled walls.
Large modern front door in Los Angeles with grey walls, medium hardwood floors, a single front door, a white front door, multi-coloured floor, vaulted and panelled walls.
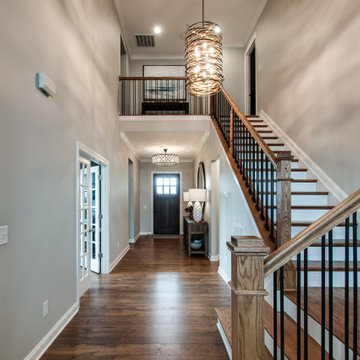
Additionally, this entry area has extremely high ceilings and needed a few light fixtures that commanded the space. Look closer on the next few photos to appreciate the beauty of these gorgeous light fixtures.
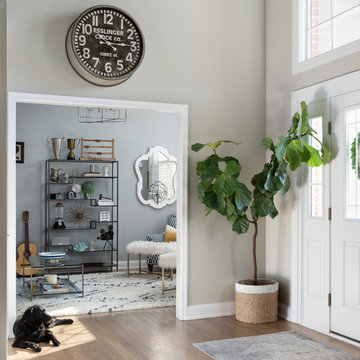
Photography by Picture Perfect House
Expansive transitional foyer in Chicago with grey walls, medium hardwood floors, a single front door, a white front door, grey floor and vaulted.
Expansive transitional foyer in Chicago with grey walls, medium hardwood floors, a single front door, a white front door, grey floor and vaulted.

Photo of a large transitional mudroom in Chicago with grey walls, a single front door, a gray front door, grey floor and vaulted.

The two story foyer welcomes guests and shows off the volume of space in this well appointed foyer. The 48" foyer light showcases the arched transom window, with the combination of stained and painted staircase parts... this is nothing less than a perfect introduction to the rest of the home.
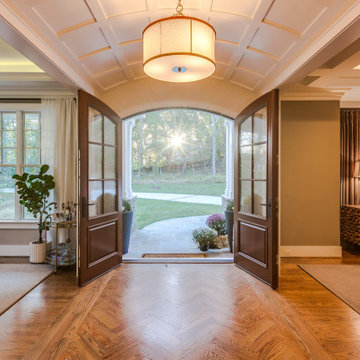
Paneled barrel foyer with double arched door, flanked by formal living and dining rooms. Beautiful wood floor in a herringbone pattern.
Mid-sized arts and crafts foyer in DC Metro with grey walls, medium hardwood floors, a double front door, a medium wood front door, vaulted and panelled walls.
Mid-sized arts and crafts foyer in DC Metro with grey walls, medium hardwood floors, a double front door, a medium wood front door, vaulted and panelled walls.

This is an example of a large foyer in Kansas City with grey walls, light hardwood floors, a double front door, a dark wood front door, brown floor and vaulted.
Entryway Design Ideas with Grey Walls and Vaulted
1