Entryway Design Ideas with Marble Floors and Vaulted
Refine by:
Budget
Sort by:Popular Today
1 - 20 of 67 photos
Item 1 of 3

A bold entrance into this home.....
Bespoke custom joinery integrated nicely under the stairs
Inspiration for a large contemporary mudroom in Perth with white walls, marble floors, a pivot front door, a black front door, white floor, vaulted and brick walls.
Inspiration for a large contemporary mudroom in Perth with white walls, marble floors, a pivot front door, a black front door, white floor, vaulted and brick walls.
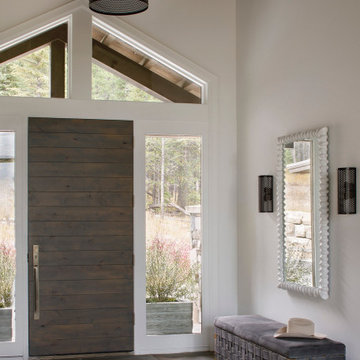
Photo of a country front door in Other with white walls, marble floors, a dark wood front door, brown floor and vaulted.

This is an example of a large foyer in Salt Lake City with white walls, marble floors, a double front door, a dark wood front door, white floor and vaulted.

Enter into this light filled foyer complete with beautiful marble floors, rich wood staicase and beatiful moldings throughout
Photo of a mid-sized traditional foyer in New York with white walls, marble floors, a single front door, a black front door, white floor, vaulted and decorative wall panelling.
Photo of a mid-sized traditional foyer in New York with white walls, marble floors, a single front door, a black front door, white floor, vaulted and decorative wall panelling.
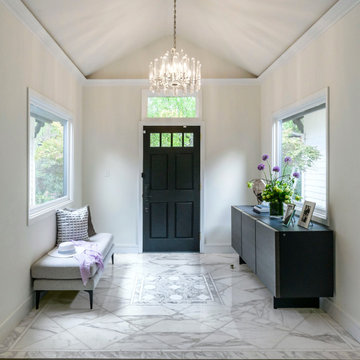
Inspiration for a transitional vestibule in San Francisco with white walls, marble floors, a single front door, a black front door, multi-coloured floor and vaulted.

Tore out stairway and reconstructed curved white oak railing with bronze metal horizontals. New glass chandelier and onyx wall sconces at balcony.
Inspiration for a large contemporary foyer in Seattle with grey walls, marble floors, a single front door, a medium wood front door, beige floor and vaulted.
Inspiration for a large contemporary foyer in Seattle with grey walls, marble floors, a single front door, a medium wood front door, beige floor and vaulted.

New Moroccan Villa on the Santa Barbara Riviera, overlooking the Pacific ocean and the city. In this terra cotta and deep blue home, we used natural stone mosaics and glass mosaics, along with custom carved stone columns. Every room is colorful with deep, rich colors. In the master bath we used blue stone mosaics on the groin vaulted ceiling of the shower. All the lighting was designed and made in Marrakesh, as were many furniture pieces. The entry black and white columns are also imported from Morocco. We also designed the carved doors and had them made in Marrakesh. Cabinetry doors we designed were carved in Canada. The carved plaster molding were made especially for us, and all was shipped in a large container (just before covid-19 hit the shipping world!) Thank you to our wonderful craftsman and enthusiastic vendors!
Project designed by Maraya Interior Design. From their beautiful resort town of Ojai, they serve clients in Montecito, Hope Ranch, Santa Ynez, Malibu and Calabasas, across the tri-county area of Santa Barbara, Ventura and Los Angeles, south to Hidden Hills and Calabasas.
Architecture by Thomas Ochsner in Santa Barbara, CA
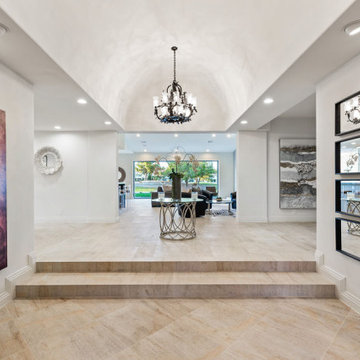
Modern mediterranean style foyer
This is an example of a large eclectic foyer in Las Vegas with white walls, marble floors, a double front door, a brown front door, white floor and vaulted.
This is an example of a large eclectic foyer in Las Vegas with white walls, marble floors, a double front door, a brown front door, white floor and vaulted.

Gorgeous 2-story entry with curving staircase, dramatic sconce lighting and custom pedestal
Expansive transitional foyer in New York with white walls, marble floors, a double front door, a black front door, white floor and vaulted.
Expansive transitional foyer in New York with white walls, marble floors, a double front door, a black front door, white floor and vaulted.
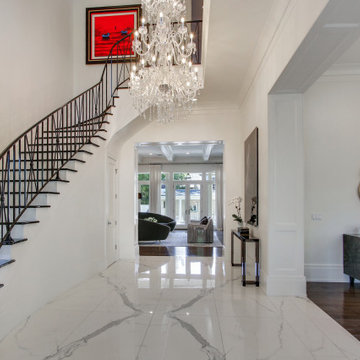
Sofia Joelsson Design, Interior Design Services. Interior Foyer, two story New Orleans new construction. Marble porcelain tiles, Rod Iron dark wood Staircase, Crystal Chandelier, Wood Flooring, Colorful art, Mirror, Large baseboards, wainscot, Console Table, Living Room

Design ideas for a large transitional foyer in Baltimore with white walls, marble floors, a double front door, a white front door, grey floor, vaulted and wood walls.

Inspiration for an expansive contemporary entry hall in Miami with white walls, marble floors, white floor and vaulted.
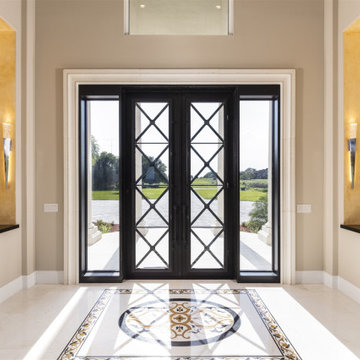
Striking double door glass and iron entry opens to a foyer with flanking niches to display artwork. A custom inlay denotes the space and a window above the door provides additional natural lighting
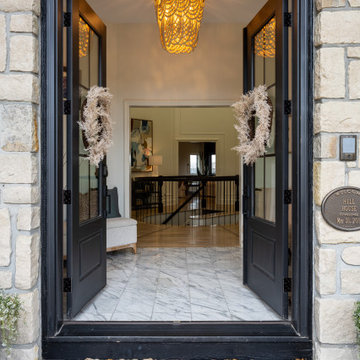
Photo of a mid-sized transitional front door in Kansas City with white walls, marble floors, a double front door, a black front door, multi-coloured floor, vaulted and decorative wall panelling.
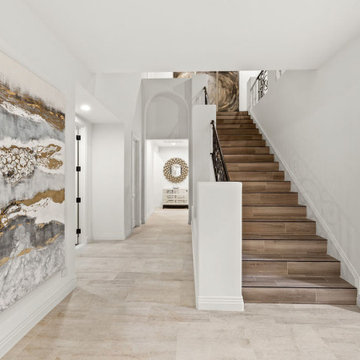
Modern mediterranean style foyer
Photo of a large eclectic foyer in Las Vegas with white walls, marble floors, a double front door, a brown front door, white floor and vaulted.
Photo of a large eclectic foyer in Las Vegas with white walls, marble floors, a double front door, a brown front door, white floor and vaulted.
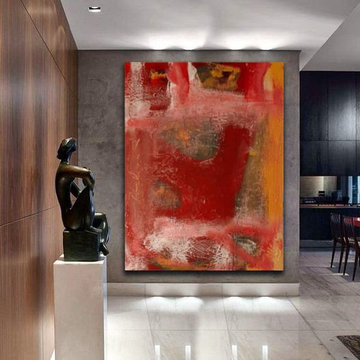
Free-flowing stream of consciousness expression.
Inspiration for a large contemporary entry hall in Atlanta with grey walls, marble floors, a double front door, a dark wood front door, white floor, vaulted and panelled walls.
Inspiration for a large contemporary entry hall in Atlanta with grey walls, marble floors, a double front door, a dark wood front door, white floor, vaulted and panelled walls.

A bold entrance into this home.....
Bespoke custom joinery integrated nicely under the stairs
Photo of a large contemporary mudroom in Perth with white walls, marble floors, a pivot front door, a black front door, white floor, vaulted and brick walls.
Photo of a large contemporary mudroom in Perth with white walls, marble floors, a pivot front door, a black front door, white floor, vaulted and brick walls.

Grand entry foyer
Photo of an expansive modern foyer in New York with yellow walls, marble floors, a single front door, a white front door, white floor and vaulted.
Photo of an expansive modern foyer in New York with yellow walls, marble floors, a single front door, a white front door, white floor and vaulted.
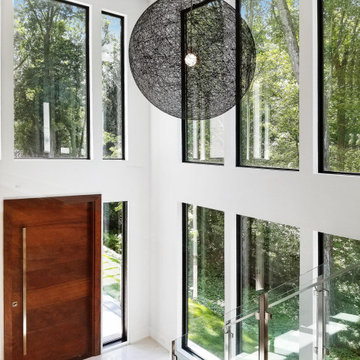
This beautiful, new construction home in Greenwich Connecticut was staged by BA Staging & Interiors to showcase all of its beautiful potential, so it will sell for the highest possible value. The staging was carefully curated to be sleek and modern, but at the same time warm and inviting to attract the right buyer. This staging included a lifestyle merchandizing approach with an obsessive attention to detail and the most forward design elements. Unique, large scale pieces, custom, contemporary artwork and luxurious added touches were used to transform this new construction into a dream home.
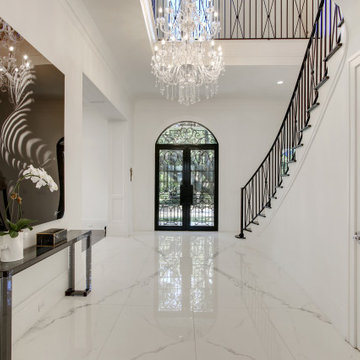
Sofia Joelsson Design, Interior Design Services. Interior Foyer, two story New Orleans new construction. Marble porcelain tiles, Rod Iron dark wood Staircase, Double Entry Doors, Crystal Chandelier, Wood Flooring, Art, Mirror, Large baseboards, wainscot, Console Table, Accessories
Entryway Design Ideas with Marble Floors and Vaulted
1