Entryway Design Ideas with Vaulted

This "drop zone" for coats, hats and shoes makes the most of a tight entry area by providing a well-lit place to sit and transition to home. The sconces are West Elm and the coat hooks are Restoration Hardware in the Dover line.
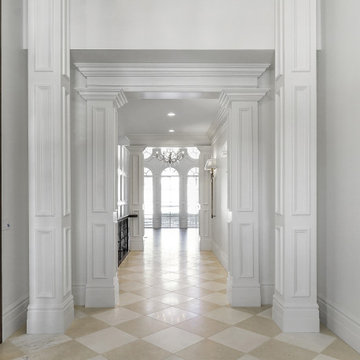
Inspiration for a large foyer in Salt Lake City with white walls, marble floors, a double front door, a dark wood front door, white floor and vaulted.

Transitional foyer in Charleston with red walls, brick floors, a single front door, a glass front door, red floor, exposed beam, vaulted, wood and brick walls.

Inspiration for a modern entryway in Denver with beige walls, medium hardwood floors, a pivot front door, a glass front door, brown floor and vaulted.

Bench add a playful and utilitarian finish to mud room. Walnut cabinets and LED strip lighting. Porcelain tile floor.
This is an example of a mid-sized midcentury foyer in Seattle with white walls, medium hardwood floors, a single front door, a light wood front door and vaulted.
This is an example of a mid-sized midcentury foyer in Seattle with white walls, medium hardwood floors, a single front door, a light wood front door and vaulted.
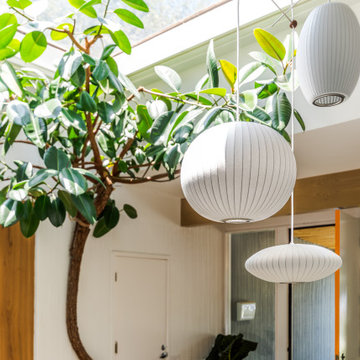
Mid-sized midcentury foyer in Sacramento with white walls, concrete floors, a single front door, a white front door, multi-coloured floor and vaulted.
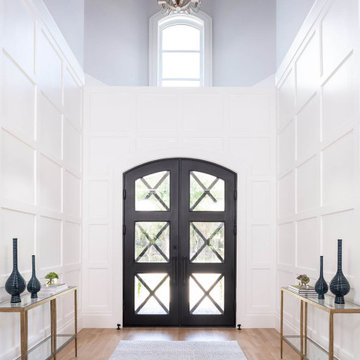
From foundation pour to welcome home pours, we loved every step of this residential design. This home takes the term “bringing the outdoors in” to a whole new level! The patio retreats, firepit, and poolside lounge areas allow generous entertaining space for a variety of activities.
Coming inside, no outdoor view is obstructed and a color palette of golds, blues, and neutrals brings it all inside. From the dramatic vaulted ceiling to wainscoting accents, no detail was missed.
The master suite is exquisite, exuding nothing short of luxury from every angle. We even brought luxury and functionality to the laundry room featuring a barn door entry, island for convenient folding, tiled walls for wet/dry hanging, and custom corner workspace – all anchored with fabulous hexagon tile.
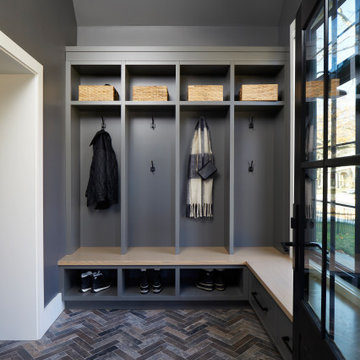
Inspiration for a mid-sized transitional mudroom in Toronto with grey walls, slate floors, a single front door, a black front door, multi-coloured floor and vaulted.

The custom designed pivot door of this home's foyer is a showstopper. The 5' x 9' wood front door and sidelights blend seamlessly with the adjacent staircase. A round marble foyer table provides an entry focal point, while round ottomans beneath the table provide a convenient place the remove snowy boots before entering the rest of the home. The modern sleek staircase in this home serves as the common thread that connects the three separate floors. The architecturally significant staircase features "floating treads" and sleek glass and metal railing. Our team thoughtfully selected the staircase details and materials to seamlessly marry the modern exterior of the home with the interior. A striking multi-pendant chandelier is the eye-catching focal point of the stairwell on the main and upper levels of the home. The positions of each hand-blown glass pendant were carefully placed to cascade down the stairwell in a dramatic fashion. The elevator next to the staircase (not shown) provides ease in carrying groceries or laundry, as an alternative to using the stairs.

Midcentury entry hall in Seattle with white walls, medium hardwood floors, a single front door, a black front door, brown floor, vaulted, wood and planked wall panelling.

Inspiration for a mid-sized contemporary front door in Auckland with white walls, concrete floors, a single front door, a black front door, grey floor, vaulted and wood walls.

This small entry includes a dark fireclay tile laid in a herringbone pattern paired with a bright, colorful front door.
Inspiration for a mid-sized midcentury foyer in Other with white walls, ceramic floors, a single front door, a yellow front door, black floor and vaulted.
Inspiration for a mid-sized midcentury foyer in Other with white walls, ceramic floors, a single front door, a yellow front door, black floor and vaulted.

The two story foyer welcomes guests and shows off the volume of space in this well appointed foyer. The 48" foyer light showcases the arched transom window, with the combination of stained and painted staircase parts... this is nothing less than a perfect introduction to the rest of the home.

Front entry with arched windows, vaulted ceilings, decorative statement tiles, and a gorgeous wood floor.
Large foyer in Phoenix with beige walls, a double front door, a black front door and vaulted.
Large foyer in Phoenix with beige walls, a double front door, a black front door and vaulted.
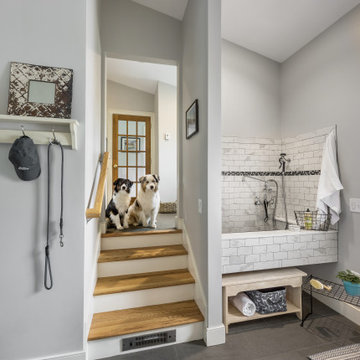
A custom dog grooming station and mudroom. Photography by Aaron Usher III.
Design ideas for a large traditional mudroom in Providence with grey walls, slate floors, grey floor and vaulted.
Design ideas for a large traditional mudroom in Providence with grey walls, slate floors, grey floor and vaulted.
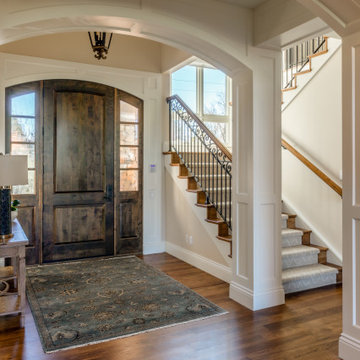
Inspiration for a large traditional front door in Denver with beige walls, medium hardwood floors, a single front door, a dark wood front door, multi-coloured floor and vaulted.

This is an example of a large foyer in Kansas City with grey walls, light hardwood floors, a double front door, a dark wood front door, brown floor and vaulted.
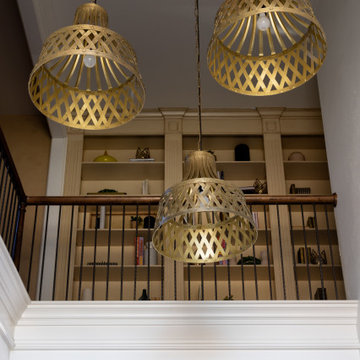
Foyer in Kansas City with white walls, medium hardwood floors, a double front door, brown floor and vaulted.

Inspiration for a large contemporary mudroom in Denver with light hardwood floors and vaulted.

This bi-level entry foyer greets with black slate flooring and embraces you in Hemlock and hickory wood. Using a Sherwin Williams flat lacquer sealer for durability finishes the modern wood cabin look. Horizontal steel cable rail stair system.
Entryway Design Ideas with Vaulted
6