Entryway Design Ideas with a Glass Front Door and Wallpaper
Refine by:
Budget
Sort by:Popular Today
1 - 20 of 23 photos
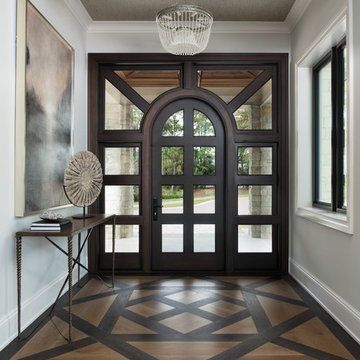
The foyer has a custom door with sidelights and custom inlaid floor, setting the tone into this fabulous home on the river in Florida.
Design ideas for a large transitional foyer in Miami with grey walls, dark hardwood floors, a single front door, a glass front door, brown floor and wallpaper.
Design ideas for a large transitional foyer in Miami with grey walls, dark hardwood floors, a single front door, a glass front door, brown floor and wallpaper.
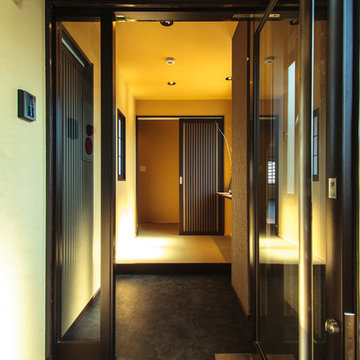
和モダンのエントランス
Mid-sized asian entry hall in Other with yellow walls, a sliding front door, a glass front door, wallpaper and wallpaper.
Mid-sized asian entry hall in Other with yellow walls, a sliding front door, a glass front door, wallpaper and wallpaper.
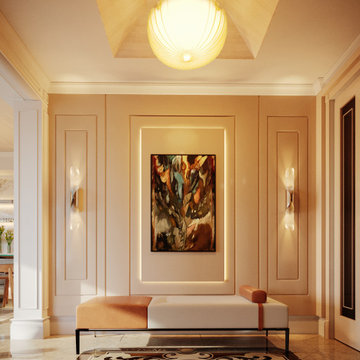
Full Decoration
Design ideas for a modern foyer in Other with marble floors, a single front door, beige floor, wallpaper, panelled walls and a glass front door.
Design ideas for a modern foyer in Other with marble floors, a single front door, beige floor, wallpaper, panelled walls and a glass front door.
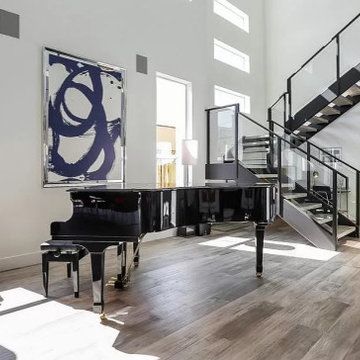
A brand new construction that showcases sleek contemporary style with white exterior siding. As you step inside, you'll be impressed with the quality craftsmanship and attention to detail evident in every aspect of the build. Hardwood flooring is a prominent feature throughout the house, providing a warm and inviting atmosphere. The spacious walkway is perfect for greeting guests and showcasing your interior decor. The kitchen is the heart of any home, and this one certainly does not disappoint. A stunning island with white countertops and dark wood cabinetry is the perfect combination of elegance and functionality. The black staircase accentuates the clean lines and modern aesthetic of the space. Finally, the spacious balcony overlooking the backyard pool is the perfect spot to unwind after a long day. Experience the best in modern living with this stunning new construction home.
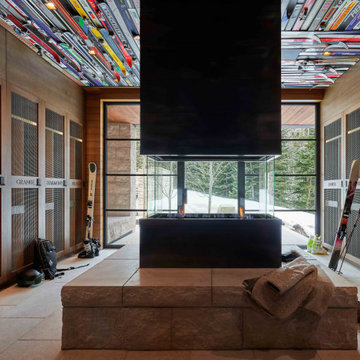
Design ideas for an expansive modern mudroom in Salt Lake City with brown walls, limestone floors, a single front door, a glass front door, beige floor, wallpaper and wood walls.
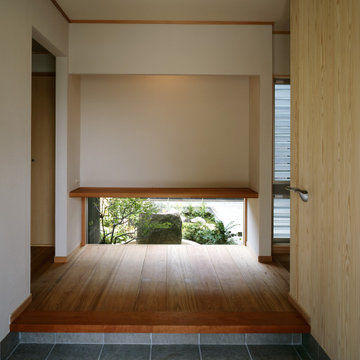
Design ideas for a mid-sized entryway in Other with beige walls, porcelain floors, a single front door, a glass front door, grey floor and wallpaper.
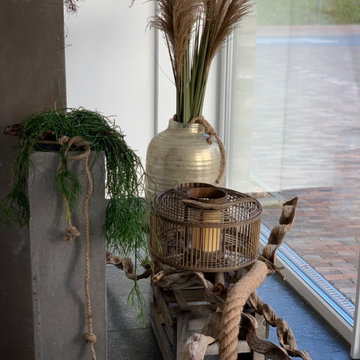
Design ideas for a mid-sized contemporary foyer in Other with white walls, porcelain floors, a single front door, a glass front door, grey floor, wallpaper and wallpaper.
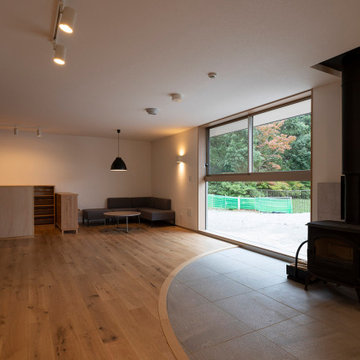
幼稚園(こども園)の玄関土間には暖炉(ストーブ)があります。
Design ideas for an expansive traditional entry hall in Other with white walls, light hardwood floors, a double front door, a glass front door, beige floor, wallpaper and wallpaper.
Design ideas for an expansive traditional entry hall in Other with white walls, light hardwood floors, a double front door, a glass front door, beige floor, wallpaper and wallpaper.
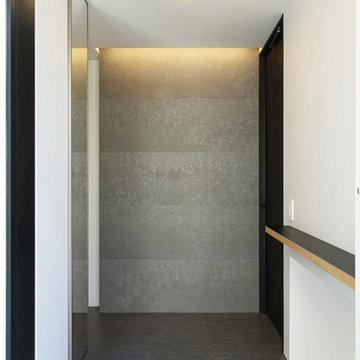
Inspiration for a small modern entry hall in Other with grey walls, ceramic floors, a single front door, a glass front door, grey floor and wallpaper.
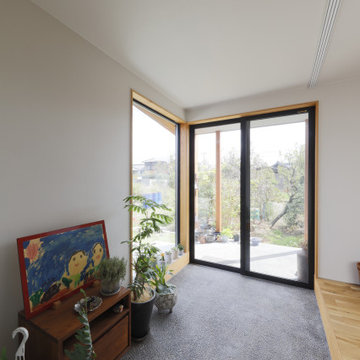
表情のある洗い出し仕上げの玄関土間。玄関ドアはガラス引き違い戸で明るく、土間もリビングの一部として空間に広がりを感じられるようにしました。
Photo of a modern entryway in Other with white walls, a sliding front door, a glass front door, grey floor, wallpaper and wallpaper.
Photo of a modern entryway in Other with white walls, a sliding front door, a glass front door, grey floor, wallpaper and wallpaper.
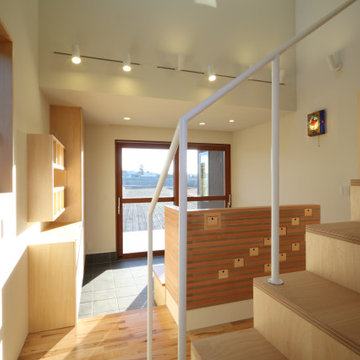
階段側より玄関土間を見る。
玄関のベンチ、階段に使用したのはPaper woodという特殊合板。
北海道の間伐材シラカバやシナ材に再生紙を挟み込んだ合板で、小口が美しい。
シンプルな空間に程良い彩りを添えてくれる。
Design ideas for a mid-sized modern entry hall in Other with white walls, ceramic floors, a sliding front door, a glass front door, black floor, wallpaper and wallpaper.
Design ideas for a mid-sized modern entry hall in Other with white walls, ceramic floors, a sliding front door, a glass front door, black floor, wallpaper and wallpaper.
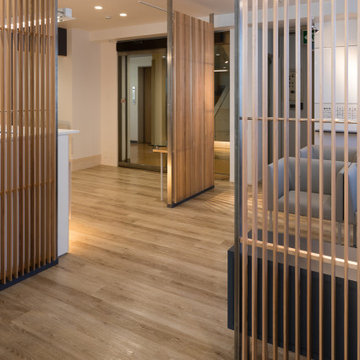
木格子の詳細
This is an example of a mid-sized contemporary vestibule in Tokyo with white walls, vinyl floors, a sliding front door, a glass front door, brown floor, wallpaper and wallpaper.
This is an example of a mid-sized contemporary vestibule in Tokyo with white walls, vinyl floors, a sliding front door, a glass front door, brown floor, wallpaper and wallpaper.
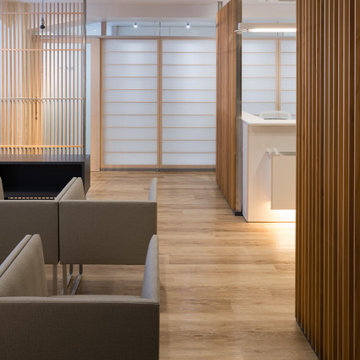
待合空間−2
Inspiration for a mid-sized contemporary vestibule in Tokyo with white walls, vinyl floors, a sliding front door, a glass front door, brown floor, wallpaper and wallpaper.
Inspiration for a mid-sized contemporary vestibule in Tokyo with white walls, vinyl floors, a sliding front door, a glass front door, brown floor, wallpaper and wallpaper.
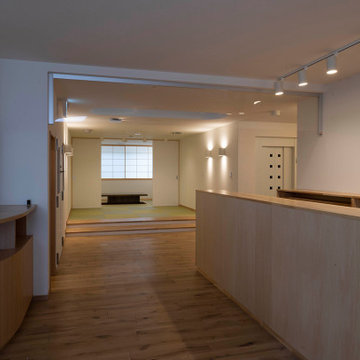
1階玄関にある下駄箱の奥には小上がりの和室があります。
Inspiration for an expansive traditional entry hall in Other with white walls, light hardwood floors, a double front door, a glass front door, beige floor, wallpaper and wallpaper.
Inspiration for an expansive traditional entry hall in Other with white walls, light hardwood floors, a double front door, a glass front door, beige floor, wallpaper and wallpaper.
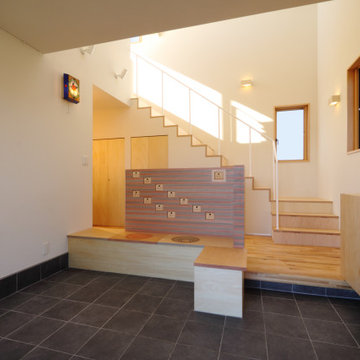
田舎暮らしに憧れて都会から移住した建主(よそ者)と地域住民との日常的なコミュニケーションを図る場として、この大きな玄関土間を計画した。
この大きな土間にはゆったりとしたベンチが造りつけられ、家の奥まで上がり込む事なく、気兼ねせずに四方山話を楽しむ事が出来る。
採れたての野菜を持ってきた時も、犬の散歩中でも、汚れを気にせずに立ち寄れるし、日曜大工が趣味の建主のちょっとした作業場になる事もある。
吹抜けから射し込む柔らかな光、外部につながる一続きの床、眼前に開けた眺望は内と外との境界を曖昧にし、家の中にいながら外の開放感を感じられる、とても居心地の良い空間となっている。
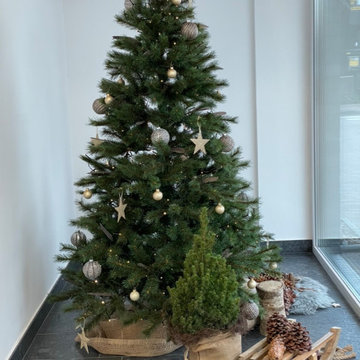
Design ideas for a mid-sized contemporary foyer in Other with white walls, porcelain floors, a single front door, a glass front door, grey floor, wallpaper and wallpaper.
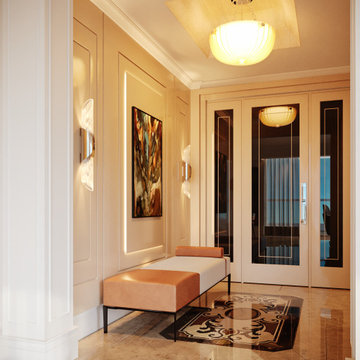
Full Decoration
Photo of a modern foyer in Other with marble floors, a single front door, a glass front door, beige floor, wallpaper and panelled walls.
Photo of a modern foyer in Other with marble floors, a single front door, a glass front door, beige floor, wallpaper and panelled walls.
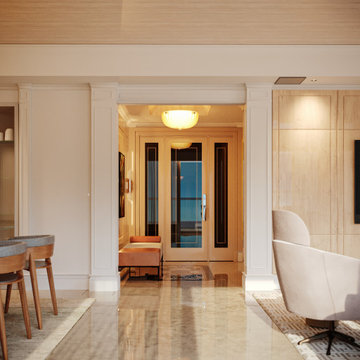
Full Decoration
Design ideas for a modern foyer in Other with marble floors, a single front door, a glass front door, beige floor, wallpaper and panelled walls.
Design ideas for a modern foyer in Other with marble floors, a single front door, a glass front door, beige floor, wallpaper and panelled walls.
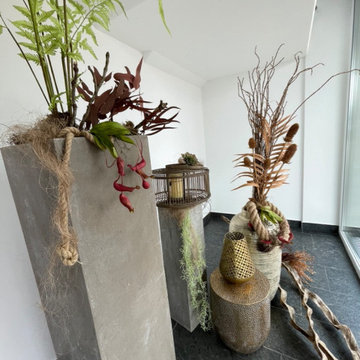
Inspiration for a mid-sized contemporary foyer in Other with white walls, porcelain floors, a single front door, a glass front door, grey floor, wallpaper and wallpaper.
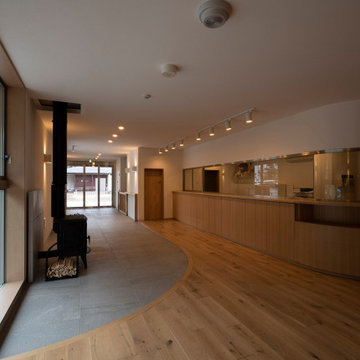
幼稚園(こども園)の1階玄関です。
Expansive traditional entry hall in Other with white walls, light hardwood floors, a double front door, a glass front door, beige floor, wallpaper and wallpaper.
Expansive traditional entry hall in Other with white walls, light hardwood floors, a double front door, a glass front door, beige floor, wallpaper and wallpaper.
Entryway Design Ideas with a Glass Front Door and Wallpaper
1