Entryway Design Ideas with Brown Floor and Wallpaper
Refine by:
Budget
Sort by:Popular Today
1 - 20 of 682 photos

Photo of a transitional mudroom in Atlanta with multi-coloured walls, medium hardwood floors, a single front door, a glass front door, brown floor and wallpaper.
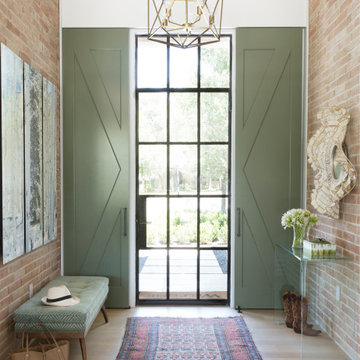
Design ideas for a transitional foyer in Austin with white walls, medium hardwood floors, a single front door, a glass front door, brown floor and wallpaper.
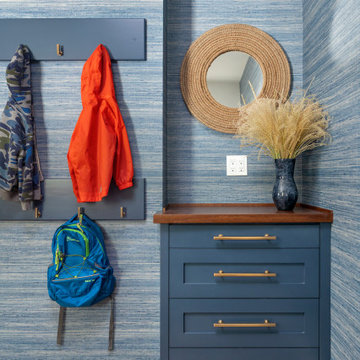
Blue Laundry/ Mud Rom.
This is an example of a mid-sized country mudroom in New York with blue walls, dark hardwood floors, brown floor and wallpaper.
This is an example of a mid-sized country mudroom in New York with blue walls, dark hardwood floors, brown floor and wallpaper.

Classic modern entry room with wooden print vinyl floors and a vaulted ceiling with an exposed beam and a wooden ceiling fan. There's a white brick fireplace surrounded by grey cabinets and wooden shelves. There are three hanging kitchen lights- one over the sink and two over the kitchen island. There are eight recessed lights in the kitchen as well, and four in the entry room.
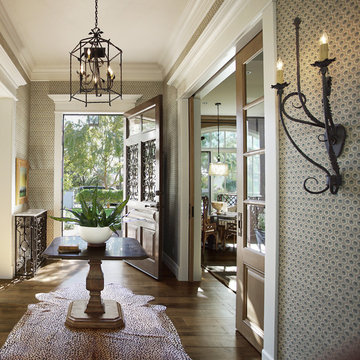
This is an example of a mid-sized traditional foyer in Phoenix with medium hardwood floors, a single front door, a medium wood front door, brown floor, multi-coloured walls and wallpaper.

This Naples home was the typical Florida Tuscan Home design, our goal was to modernize the design with cleaner lines but keeping the Traditional Moulding elements throughout the home. This is a great example of how to de-tuscanize your home.
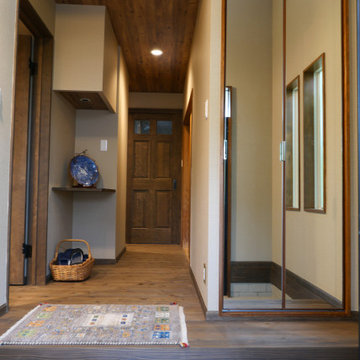
玄関にあった段差を解消しつつ、普段使いの靴を収納できる式台を造作。落ち着いたベージュ系のクロスを貼って全体的にシックな雰囲気に
Photo of a small entryway in Fukuoka with beige walls, dark hardwood floors, brown floor, wallpaper and wallpaper.
Photo of a small entryway in Fukuoka with beige walls, dark hardwood floors, brown floor, wallpaper and wallpaper.
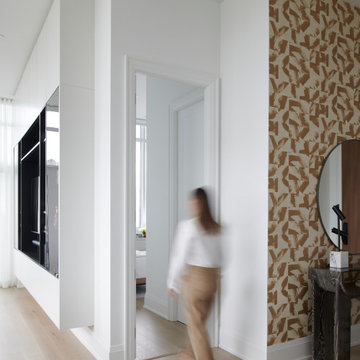
Mid-sized contemporary foyer in Toronto with multi-coloured walls, light hardwood floors, a single front door, a dark wood front door, brown floor and wallpaper.
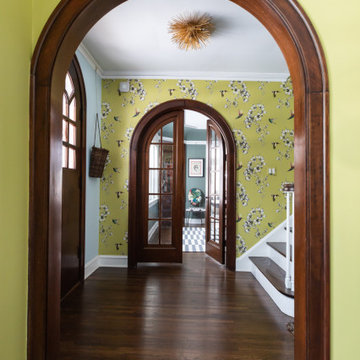
The arched doorways of 1920’s Spanish Colonial welcome a chartreuse floral wallpaper by Sanderson that flows from this entryway to the adjacent library - a welcome spot for family night in or hosting cocktails with guest. Design by Two Hands Interiors. View more of this home on our website. #entry
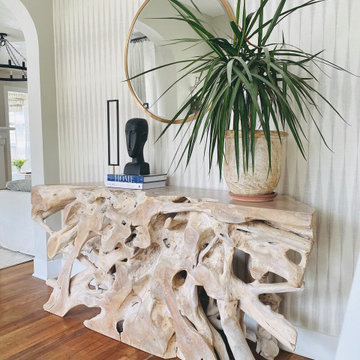
This is an example of a transitional foyer in Jacksonville with medium hardwood floors, brown floor and wallpaper.
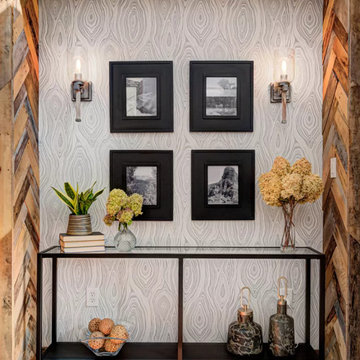
This basement remodeling project involved transforming a traditional basement into a multifunctional space, blending a country club ambience and personalized decor with modern entertainment options.
The entryway is a warm and inviting space with a sleek console table, complemented by an accent wall adorned with stylish wallpaper and curated artwork and decor.
---
Project completed by Wendy Langston's Everything Home interior design firm, which serves Carmel, Zionsville, Fishers, Westfield, Noblesville, and Indianapolis.
For more about Everything Home, see here: https://everythinghomedesigns.com/
To learn more about this project, see here: https://everythinghomedesigns.com/portfolio/carmel-basement-renovation
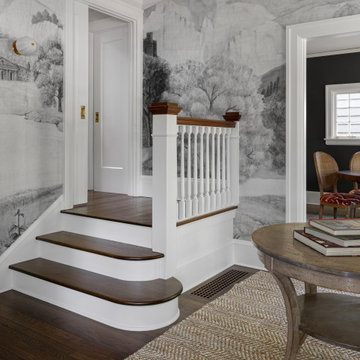
The ethereal black and white wallpaper transports you to another place as you step into the entry of the home. Original stairs and millwork were restored, giving this space a fresh start.
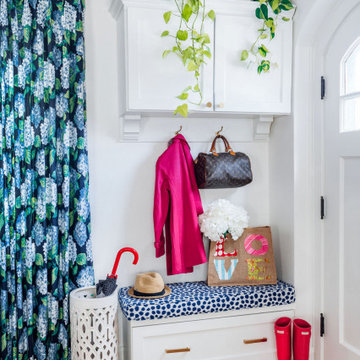
Welcome home! This entryway is the perfect welcome to its homeowner when she arrives at the end of a long work day. Charming, cheerful, pretty and practical., this mudroom space provides storage for coats, shoes, hats, and mittens in its built-in bench and cabinet, a place to put on shoes, and even a perfect spot for an umbrella or two! The gorgeous hydrangea fabric on the custom panel drapes bring the outside in.
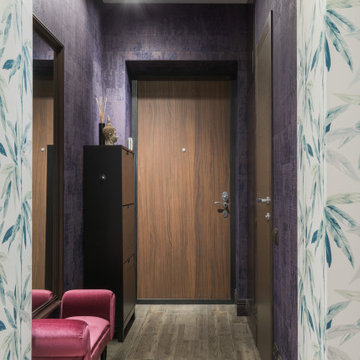
Design ideas for a mid-sized scandinavian entry hall in Moscow with purple walls, porcelain floors, a single front door, a brown front door, brown floor and wallpaper.
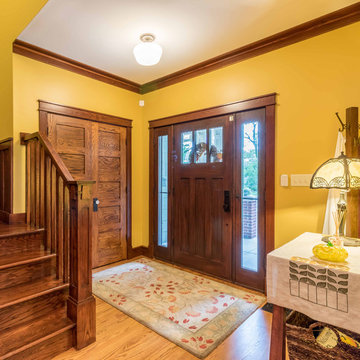
The Entry foyer provides an ample coat closet, as well as space for greeting guests. The unique front door includes operable sidelights for additional light and ventilation. This space opens to the Stair, Den, and Hall which leads to the primary living spaces and core of the home. The Stair includes a comfortable built-in lift-up bench for storage. Beautifully detailed stained oak trim is highlighted throughout the home.

Inspiration for an expansive transitional foyer in Milwaukee with white walls, vinyl floors, a single front door, a white front door, brown floor and wallpaper.
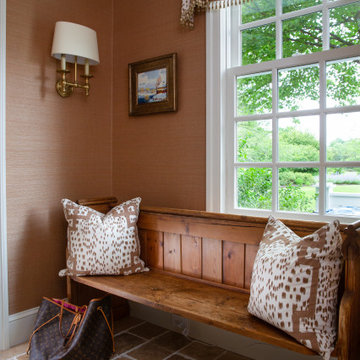
Antique pine bench and travertine flooring in running bond style installation creates a happy entrance. Brunschwig & Fil "Les Touches" fabric and grasscloth wallcovering keep it feeling fun!
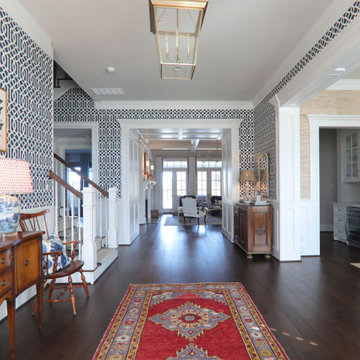
Design ideas for a large traditional foyer in Houston with white walls, dark hardwood floors, a single front door, a light wood front door, brown floor and wallpaper.
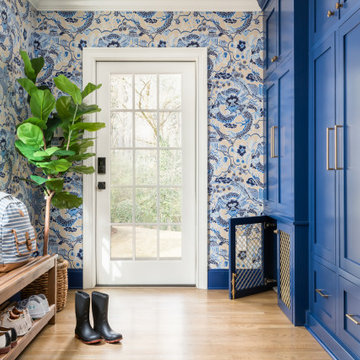
Inspiration for an entryway in Atlanta with multi-coloured walls, a single front door, a white front door, brown floor and wallpaper.
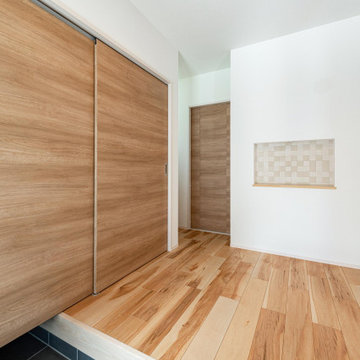
扉付きシューズクロークですっきり玄関。来客時は、扉を閉めておけば、収納内を見られることはありません。
Entry hall in Fukuoka with white walls, light hardwood floors, brown floor, wallpaper and wallpaper.
Entry hall in Fukuoka with white walls, light hardwood floors, brown floor, wallpaper and wallpaper.
Entryway Design Ideas with Brown Floor and Wallpaper
1