Entryway Design Ideas with Carpet and Wallpaper
Refine by:
Budget
Sort by:Popular Today
1 - 19 of 19 photos
Item 1 of 3
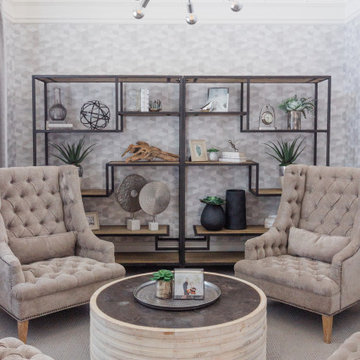
Inspiration for an entryway in Phoenix with white walls, carpet, grey floor, vaulted and wallpaper.
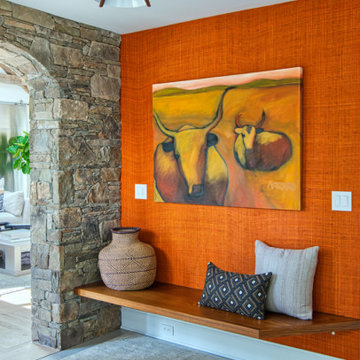
Bright and welcoming mudroom entry features Phillip Jefferies African Raffia wall covering and a gorgeous and convenient riffed oak bench. The rustic Thinstone arched entry leads to an open, comfortable family room.
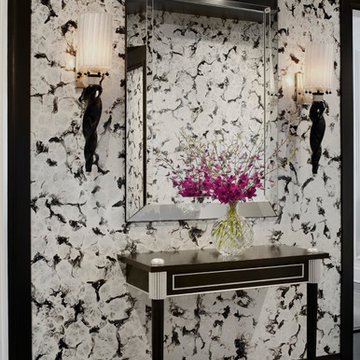
Werner Straube Photography
Mid-sized transitional foyer in Chicago with multi-coloured walls, carpet, a double front door, grey floor and wallpaper.
Mid-sized transitional foyer in Chicago with multi-coloured walls, carpet, a double front door, grey floor and wallpaper.
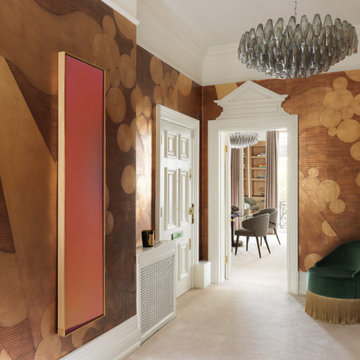
Contemporary foyer in London with brown walls, carpet, a single front door, a white front door, beige floor and wallpaper.
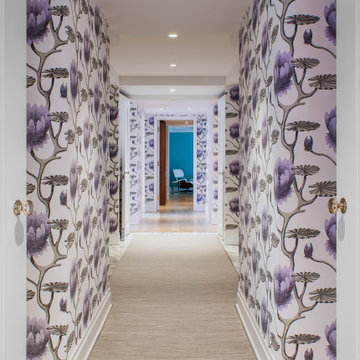
An entry foyer that pops with creative energy and color. Gorgeous wallpaper surrounds the hall. Beautiful entry rug with marble accents.
Expansive transitional foyer in New York with multi-coloured walls, carpet, a single front door, a metal front door, beige floor, exposed beam and wallpaper.
Expansive transitional foyer in New York with multi-coloured walls, carpet, a single front door, a metal front door, beige floor, exposed beam and wallpaper.
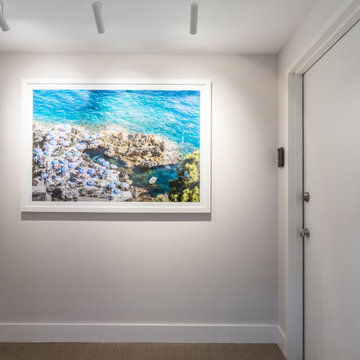
Photo of a small contemporary foyer in Miami with beige walls, carpet, a single front door, a white front door, beige floor and wallpaper.
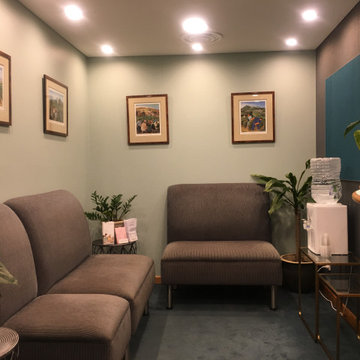
Refreshing this 20 year old medical suite focussed on selecting new wall finishes to complement the carpet and joinery. The existing furniture was a selection of much-loved family heirlooms, which we restored and reupholstered to give a new lease on life. We also came up with a cost-effective solution to refresh the chipped and worn reception counter without needing to completely replace it.
It was important to the client for the refurbishment to engender a sense of calm for patients and staff. Colour is a key factor in establishing mood and ambience, and we went for a refined palette featuring emerald, navy blue and tonal neutrals interspersed with natural timber grains and brassy metallic accents. These elements help establish and air of serenity amid the hustle of a busy hospital.
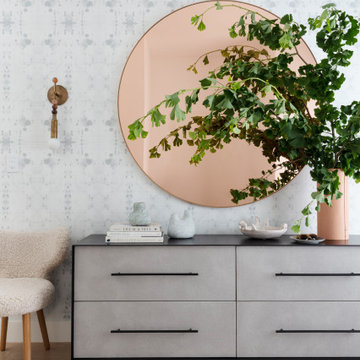
Notable decor elements include: Wing chair from Gestalt, Talisman sconce by Apparatus, Full Circle mirror by Bower, Bronson console by Croft House, Nairutya Wallpaper by Eskayel, Leather Revit vase by Jenni Kayne, Static and Spring Bulb by Pilar Wiley courtesy of Uprise Art , Origin Low Vessel by Kristin Victoria Barron from The Future Perfect, Glacier runner from Crosby Street Studios
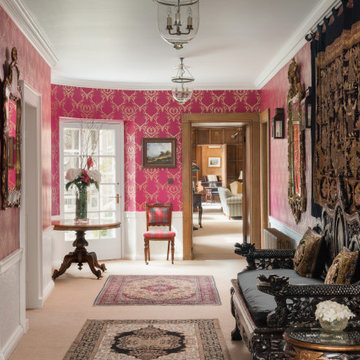
Ⓒ ZAC+ZAC
Inspiration for a traditional foyer in Other with pink walls, carpet, beige floor, decorative wall panelling and wallpaper.
Inspiration for a traditional foyer in Other with pink walls, carpet, beige floor, decorative wall panelling and wallpaper.
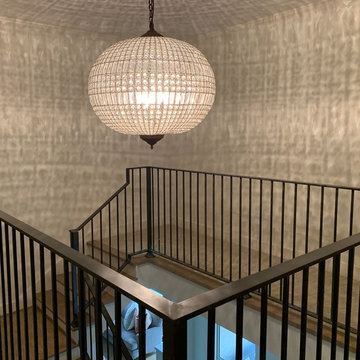
Wallpaper could not be this amazing! The light reflects on the walls and the ceiling to give sparkle and interest to an otherwise ordinary space.
Large modern entry hall in Houston with white walls, carpet, wallpaper, wallpaper and grey floor.
Large modern entry hall in Houston with white walls, carpet, wallpaper, wallpaper and grey floor.
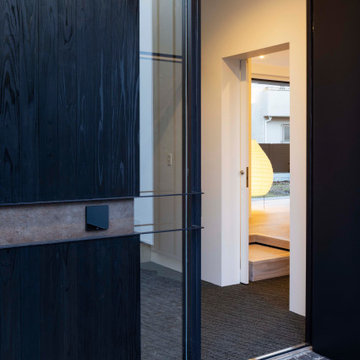
3世帯共有の玄関ホールの夜景
Inspiration for a large contemporary front door in Tokyo with white walls, carpet, a single front door, a black front door, black floor, wallpaper and wallpaper.
Inspiration for a large contemporary front door in Tokyo with white walls, carpet, a single front door, a black front door, black floor, wallpaper and wallpaper.
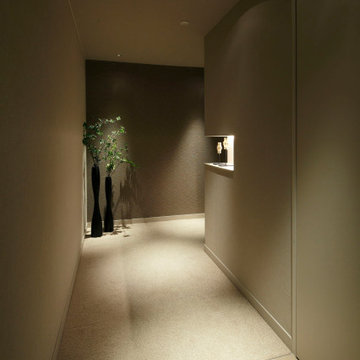
玄関は窓がなく暗い事を演出として利用しています。暗く絞った廊下を抜けると公園に開放的なリビングに至ります。
Inspiration for a mid-sized modern entry hall in Tokyo with beige walls, carpet, a single front door, a brown front door, beige floor, wallpaper and wallpaper.
Inspiration for a mid-sized modern entry hall in Tokyo with beige walls, carpet, a single front door, a brown front door, beige floor, wallpaper and wallpaper.
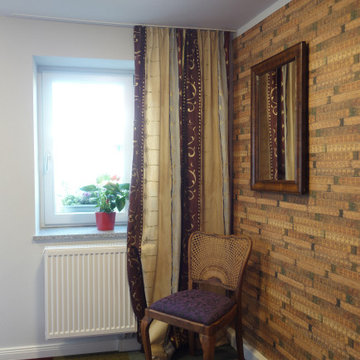
Eingangsbereich mit Sauberlaufzone und Tretfordbelag, Designertapete mit Zollstöcken als Anlehnung an die ehemalige Werkstatttnutzung. Ein antiker Spiegel und Stuhl im Chippendale-Stil, sowie Desigernvorhänge, sorgen für ein wohnliches Ambiente.
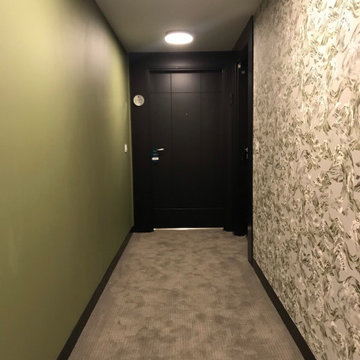
Inspiration for a tropical entryway in Bordeaux with green walls, carpet, a single front door, a black front door, brown floor and wallpaper.
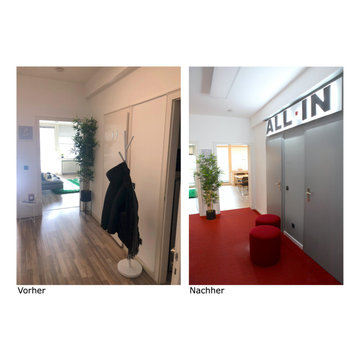
Empfang - Wartebereich, Erschließung zu Toilette + Küche
Neue Farbe- Graue Türe und Wandausschnitt
Mid-sized contemporary front door in Cologne with grey walls, carpet, a single front door, a gray front door, red floor, wallpaper and wallpaper.
Mid-sized contemporary front door in Cologne with grey walls, carpet, a single front door, a gray front door, red floor, wallpaper and wallpaper.
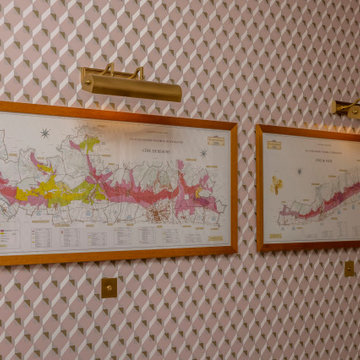
Maps of French wine regions lit by brass wall sconces. Art Deco wallpaper
Photo of an entry hall in Wellington with pink walls, carpet, beige floor and wallpaper.
Photo of an entry hall in Wellington with pink walls, carpet, beige floor and wallpaper.
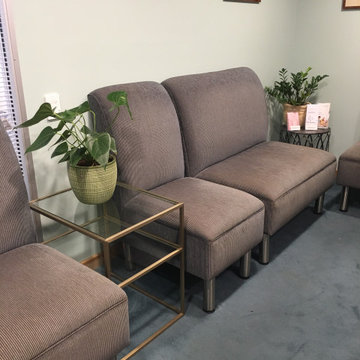
Refreshing this 20 year old medical suite focussed on selecting new wall finishes to complement the carpet and joinery. The existing furniture was a selection of much-loved family heirlooms, which we restored and reupholstered to give a new lease on life. We also came up with a cost-effective solution to refresh the chipped and worn reception counter without needing to completely replace it.
It was important to the client for the refurbishment to engender a sense of calm for patients and staff. Colour is a key factor in establishing mood and ambience, and we went for a refined palette featuring emerald, navy blue and tonal neutrals interspersed with natural timber grains and brassy metallic accents. These elements help establish and air of serenity amid the hustle of a busy hospital.
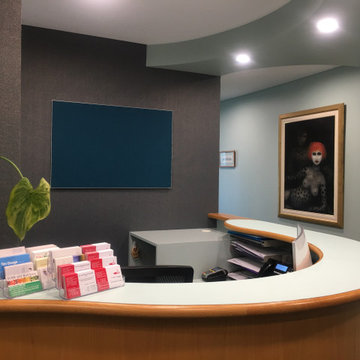
Refreshing this 20 year old medical suite focussed on selecting new wall finishes to complement the carpet and joinery. The existing furniture was a selection of much-loved family heirlooms, which we restored and reupholstered to give a new lease on life. We also came up with a cost-effective solution to refresh the chipped and worn reception counter without needing to completely replace it.
It was important to the client for the refurbishment to engender a sense of calm for patients and staff. Colour is a key factor in establishing mood and ambience, and we went for a refined palette featuring emerald, navy blue and tonal neutrals interspersed with natural timber grains and brassy metallic accents. These elements help establish and air of serenity amid the hustle of a busy hospital.
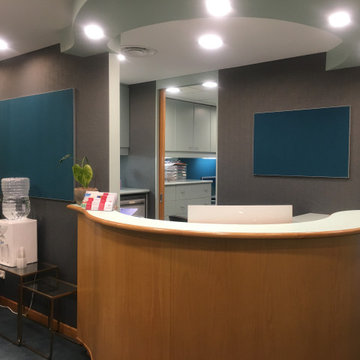
Refreshing this 20 year old medical suite focussed on selecting new wall finishes to complement the carpet and joinery. The existing furniture was a selection of much-loved family heirlooms, which we restored and reupholstered to give a new lease on life. We also came up with a cost-effective solution to refresh the chipped and worn reception counter without needing to completely replace it.
It was important to the client for the refurbishment to engender a sense of calm for patients and staff. Colour is a key factor in establishing mood and ambience, and we went for a refined palette featuring emerald, navy blue and tonal neutrals interspersed with natural timber grains and brassy metallic accents. These elements help establish and air of serenity amid the hustle of a busy hospital.
Entryway Design Ideas with Carpet and Wallpaper
1