Entryway Design Ideas with Wallpaper and Coffered
Refine by:
Budget
Sort by:Popular Today
1 - 20 of 2,038 photos

オリジナルの製作引戸を取り付けた玄関は木のぬくもりあふれる優しい空間となりました。脇には、造り付けの造作ベンチを設置し、靴の履き替えが容易にできるように配慮しています。ベンチの横には、郵便物を屋内から取り込むことができるよう、郵便受けを設けました。
Mid-sized scandinavian front door in Other with white walls, medium hardwood floors, a sliding front door, a medium wood front door, beige floor, wallpaper and wallpaper.
Mid-sized scandinavian front door in Other with white walls, medium hardwood floors, a sliding front door, a medium wood front door, beige floor, wallpaper and wallpaper.
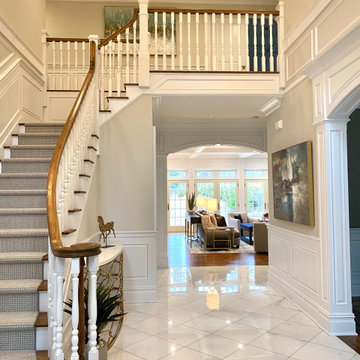
Entrance hall foyer open to family room. detailed panel wall treatment helped a tall narrow arrow have interest and pattern.
Photo of a large transitional foyer in New York with grey walls, marble floors, a single front door, a dark wood front door, white floor, coffered and panelled walls.
Photo of a large transitional foyer in New York with grey walls, marble floors, a single front door, a dark wood front door, white floor, coffered and panelled walls.

Photos of Lakewood Ranch show Design Center Selections to include: flooring, cabinetry, tile, countertops, paint, outdoor limestone and pool tiles. Lighting is temporary.

Clean and bright for a space where you can clear your mind and relax. Unique knots bring life and intrigue to this tranquil maple design. With the Modin Collection, we have raised the bar on luxury vinyl plank. The result is a new standard in resilient flooring. Modin offers true embossed in register texture, a low sheen level, a rigid SPC core, an industry-leading wear layer, and so much more.
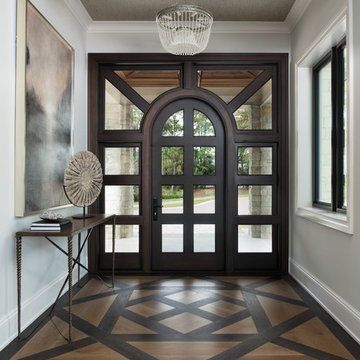
The foyer has a custom door with sidelights and custom inlaid floor, setting the tone into this fabulous home on the river in Florida.
Design ideas for a large transitional foyer in Miami with grey walls, dark hardwood floors, a single front door, a glass front door, brown floor and wallpaper.
Design ideas for a large transitional foyer in Miami with grey walls, dark hardwood floors, a single front door, a glass front door, brown floor and wallpaper.

2-story open foyer with custom trim work and luxury vinyl flooring.
Inspiration for an expansive beach style foyer in Other with multi-coloured walls, vinyl floors, a double front door, a white front door, multi-coloured floor, coffered and decorative wall panelling.
Inspiration for an expansive beach style foyer in Other with multi-coloured walls, vinyl floors, a double front door, a white front door, multi-coloured floor, coffered and decorative wall panelling.
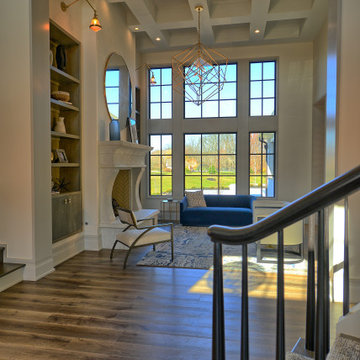
This two story entry features a combination of traditional and modern architectural features. To the right is a custom, floating, and curved staircase to the second floor. The formal living space features a coffered ceiling, two stories of windows, modern light fixtures, built in shelving/bookcases, and a custom cast concrete fireplace surround.

Front Entry Interior leads to living room. White oak columns and cofferred ceilings.
Large arts and crafts foyer in Boston with white walls, dark hardwood floors, a single front door, a dark wood front door, brown floor, coffered and decorative wall panelling.
Large arts and crafts foyer in Boston with white walls, dark hardwood floors, a single front door, a dark wood front door, brown floor, coffered and decorative wall panelling.

Inspiration for a large transitional foyer in Le Havre with white walls, dark hardwood floors, brown floor and coffered.
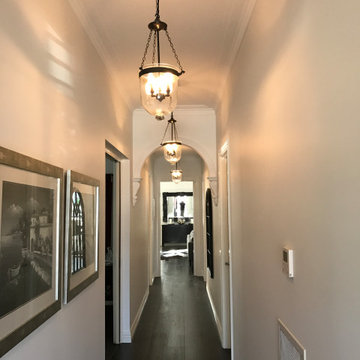
Inspiration for a small traditional entry hall in Melbourne with white walls, dark hardwood floors, a single front door, a dark wood front door, brown floor, coffered and panelled walls.

Entryway with custom wide plank flooring, white walls, fireplace and lounging area.
Design ideas for a mid-sized modern foyer in Chicago with white walls, dark hardwood floors, a single front door, a dark wood front door, brown floor and coffered.
Design ideas for a mid-sized modern foyer in Chicago with white walls, dark hardwood floors, a single front door, a dark wood front door, brown floor and coffered.

Вешалка, шкаф и входная дверь в прихожей
Design ideas for a small scandinavian entry hall in Saint Petersburg with grey walls, laminate floors, a single front door, a white front door, beige floor, wallpaper and wallpaper.
Design ideas for a small scandinavian entry hall in Saint Petersburg with grey walls, laminate floors, a single front door, a white front door, beige floor, wallpaper and wallpaper.
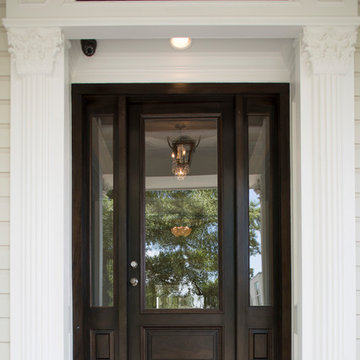
Inspiration for an expansive traditional front door in Houston with a single front door, a dark wood front door and coffered.
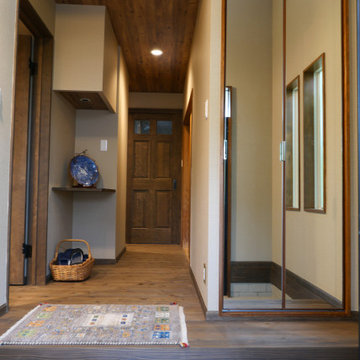
玄関にあった段差を解消しつつ、普段使いの靴を収納できる式台を造作。落ち着いたベージュ系のクロスを貼って全体的にシックな雰囲気に
Photo of a small entryway in Fukuoka with beige walls, dark hardwood floors, brown floor, wallpaper and wallpaper.
Photo of a small entryway in Fukuoka with beige walls, dark hardwood floors, brown floor, wallpaper and wallpaper.

Design ideas for a mid-sized country mudroom in Chicago with beige walls, ceramic floors, a single front door, a brown front door, grey floor, wallpaper and planked wall panelling.
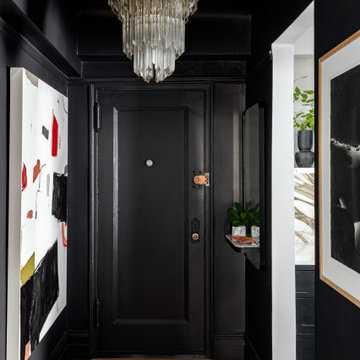
This is an example of a transitional entry hall in New York with black walls, light hardwood floors, a single front door, a black front door, beige floor and wallpaper.

The inviting living room with coffered ceilings and elegant wainscoting is right off of the double height foyer. The dining area welcomes you into the center of the great room beyond.

Comforting yet beautifully curated, soft colors and gently distressed wood work craft a welcoming kitchen. The coffered beadboard ceiling and gentle blue walls in the family room are just the right balance for the quarry stone fireplace, replete with surrounding built-in bookcases. 7” wide-plank Vintage French Oak Rustic Character Victorian Collection Tuscany edge hand scraped medium distressed in Stone Grey Satin Hardwax Oil. For more information please email us at: sales@signaturehardwoods.com
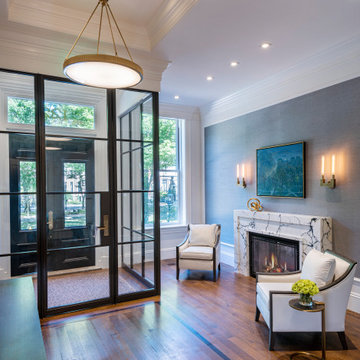
Elegant common foyer with glossy black double doors and enclosed black iron and glass vestibule. Stained white oak hardwood flooring and grey grasscloth wall covering. White coffered ceiling with recessed lighting and lacquered brass chandeliers.

This interior view of the entry room highlights the double-height feature of this residence, complete with a grand staircase, white wainscoting and light wooden floors. An elegant four panel white front door, a simple light fixture and large, traditional windows add to the coastal Cape Cod inspired design.
Entryway Design Ideas with Wallpaper and Coffered
1