Entryway Design Ideas with Wallpaper and Decorative Wall Panelling
Refine by:
Budget
Sort by:Popular Today
1 - 20 of 22 photos
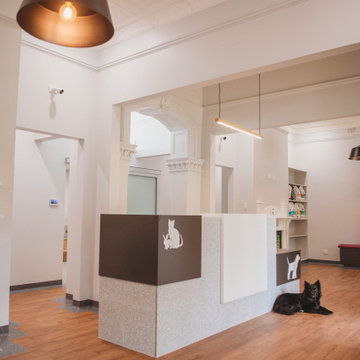
Wayville Clinic - Reception Area
Large modern foyer in Adelaide with white walls, medium hardwood floors, brown floor, wallpaper and decorative wall panelling.
Large modern foyer in Adelaide with white walls, medium hardwood floors, brown floor, wallpaper and decorative wall panelling.
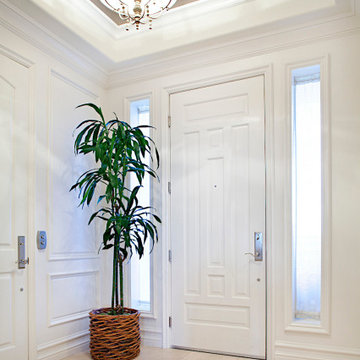
New millwork, lighting, wallpaper and flooring to enhance main condo entrance.
Inspiration for a mid-sized beach style foyer in Las Vegas with white walls, travertine floors, a single front door, a white front door, beige floor, wallpaper and decorative wall panelling.
Inspiration for a mid-sized beach style foyer in Las Vegas with white walls, travertine floors, a single front door, a white front door, beige floor, wallpaper and decorative wall panelling.
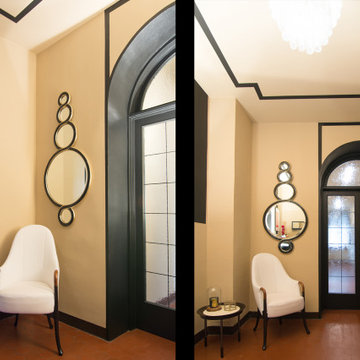
Ingresso signorile con soffitti alti decorati da profilo nero su fondo ocra rosato. Il pavimento in esagonette di cotto risaliva all'inizio del secolo scorso, come il palazzo degli anni '20 del 900. ricreare una decorazione raffinata ma che non stonasse è stata la priorità in questo progetto. Le porte erano in noce marrone e le abbiamo dipinte di nero opaco. il risultato finale è un ambiente ricercato e di carattere che si sposa perfettamente con le personalità marcate dei due colti Committenti.
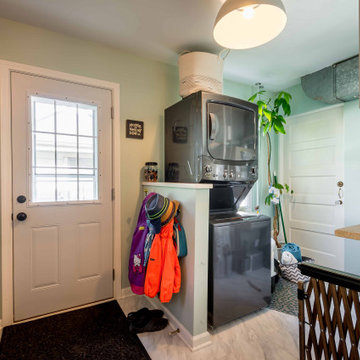
Inspiration for a mid-sized midcentury mudroom in Chicago with beige walls, ceramic floors, a single front door, a white front door, white floor, wallpaper and decorative wall panelling.
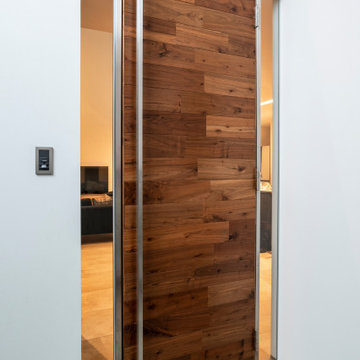
Modern entry hall in Fukuoka with white walls, porcelain floors, a single front door, a medium wood front door, wallpaper and decorative wall panelling.
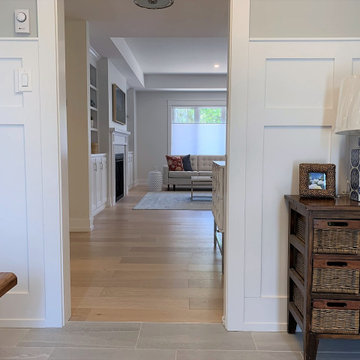
8x8 Entry with pocket door. Benjamin Moore Chantilly Lace Wainscoting, Benjamin Moore Stonington Gray upper wall, Benjamin More Paper White far wall, Benjamin Moore Horizon upper tray ceiling.
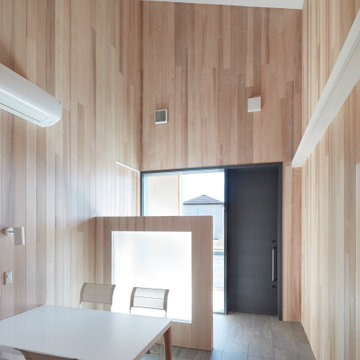
Inspiration for a scandinavian vestibule with a single front door, a black front door, grey floor, wallpaper, decorative wall panelling and porcelain floors.
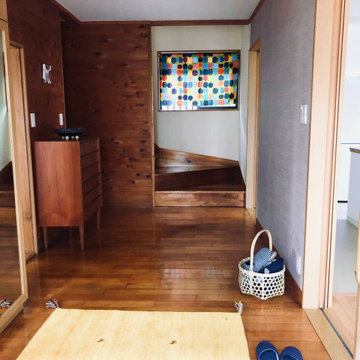
壁紙を張り替え、築年数が経った空間に合うよう、ビンテージの北欧チェストを配置しています。
This is an example of a small scandinavian entry hall in Other with brown walls, plywood floors, brown floor, wallpaper, wallpaper and decorative wall panelling.
This is an example of a small scandinavian entry hall in Other with brown walls, plywood floors, brown floor, wallpaper, wallpaper and decorative wall panelling.
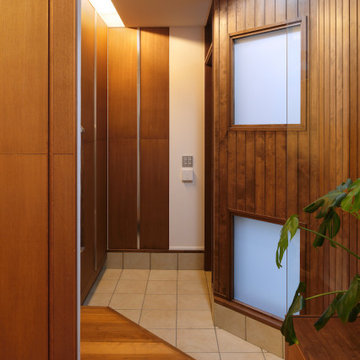
Modern entry hall in Tokyo Suburbs with brown walls, terra-cotta floors, a single front door, a brown front door, beige floor, wallpaper and decorative wall panelling.
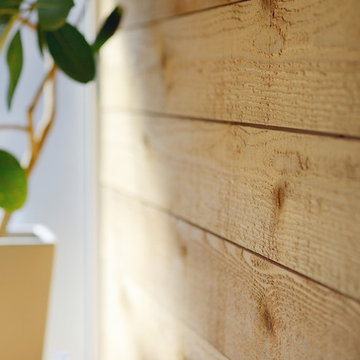
This is an example of a modern entryway in Other with white walls, medium hardwood floors, a single front door, a medium wood front door, brown floor, wallpaper and decorative wall panelling.
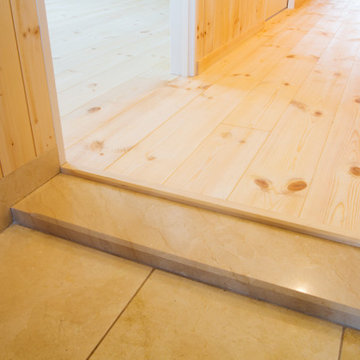
This is an example of a mid-sized entryway in Tokyo with white walls, light hardwood floors, wallpaper and decorative wall panelling.
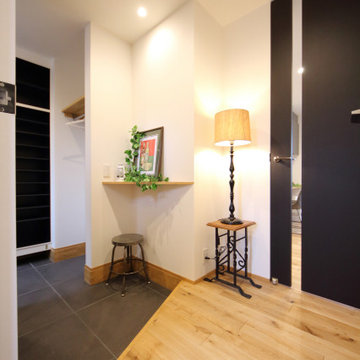
玄関ホールは斜めにカットすることですっきりとしたスタイリッシュな印象に。
ブラック×ホワイト×ウッドで纏めることで落ち着いた雰囲気の玄関になりました。
アウターをかけるラックもあるのお部屋の収納をアウターで圧迫することもありません。
Photo of a country entryway in Other with white walls, light hardwood floors, brown floor, wallpaper and decorative wall panelling.
Photo of a country entryway in Other with white walls, light hardwood floors, brown floor, wallpaper and decorative wall panelling.
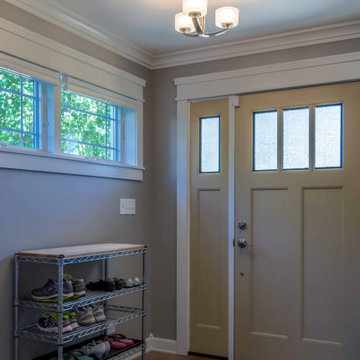
Mid-sized transitional mudroom in Chicago with grey walls, ceramic floors, a single front door, a brown front door, brown floor, wallpaper and decorative wall panelling.
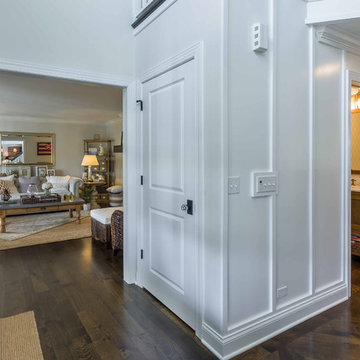
This 1990s brick home had decent square footage and a massive front yard, but no way to enjoy it. Each room needed an update, so the entire house was renovated and remodeled, and an addition was put on over the existing garage to create a symmetrical front. The old brown brick was painted a distressed white.
The 500sf 2nd floor addition includes 2 new bedrooms for their teen children, and the 12'x30' front porch lanai with standing seam metal roof is a nod to the homeowners' love for the Islands. Each room is beautifully appointed with large windows, wood floors, white walls, white bead board ceilings, glass doors and knobs, and interior wood details reminiscent of Hawaiian plantation architecture.
The kitchen was remodeled to increase width and flow, and a new laundry / mudroom was added in the back of the existing garage. The master bath was completely remodeled. Every room is filled with books, and shelves, many made by the homeowner.
Project photography by Kmiecik Imagery.
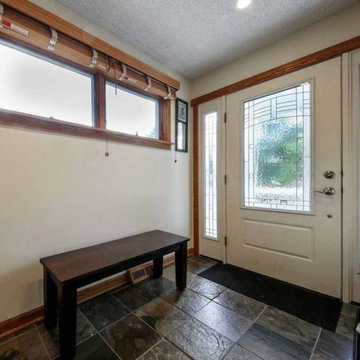
This is an example of a mid-sized traditional front door in Chicago with white walls, ceramic floors, a single front door, a white front door, multi-coloured floor, wallpaper and decorative wall panelling.
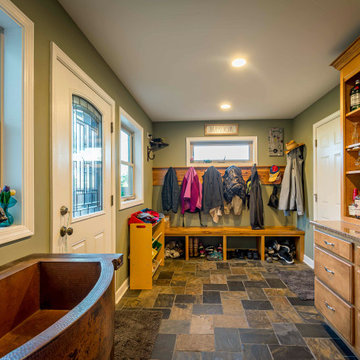
Mid-sized transitional mudroom in Chicago with terra-cotta floors, brown floor, wallpaper, grey walls, a single front door, a white front door and decorative wall panelling.

This is an example of a mid-sized transitional mudroom in Chicago with grey walls, ceramic floors, a single front door, a brown front door, brown floor, wallpaper and decorative wall panelling.
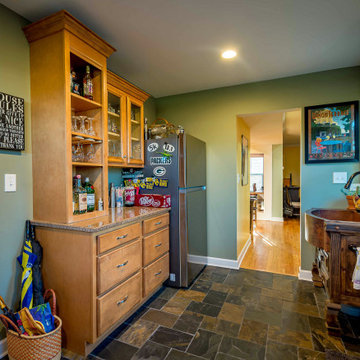
Photo of a mid-sized transitional mudroom in Chicago with terra-cotta floors, brown floor, wallpaper, grey walls, a single front door, a white front door and decorative wall panelling.
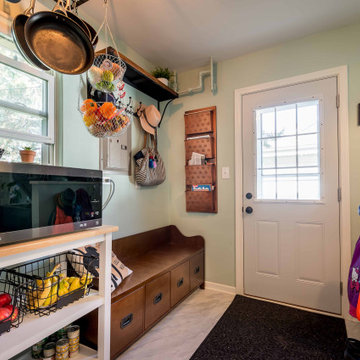
This is an example of a mid-sized midcentury mudroom in Chicago with beige walls, ceramic floors, a single front door, a white front door, white floor, wallpaper and decorative wall panelling.
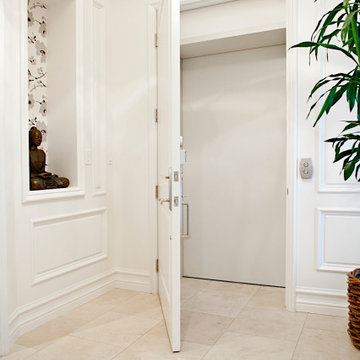
New millwork, lighting, wallpaper and flooring to enhance main condo entrance. Also added new elevator door for design and added security.
This is an example of a mid-sized beach style foyer in Las Vegas with white walls, travertine floors, a single front door, a white front door, beige floor, wallpaper and decorative wall panelling.
This is an example of a mid-sized beach style foyer in Las Vegas with white walls, travertine floors, a single front door, a white front door, beige floor, wallpaper and decorative wall panelling.
Entryway Design Ideas with Wallpaper and Decorative Wall Panelling
1