Entryway Design Ideas with Decorative Wall Panelling and Wallpaper
Refine by:
Budget
Sort by:Popular Today
1 - 20 of 4,293 photos

This is an example of a large contemporary front door in Geelong with black walls, concrete floors, a single front door, a black front door and decorative wall panelling.

Large country entryway in Chicago with multi-coloured walls, slate floors, black floor and decorative wall panelling.
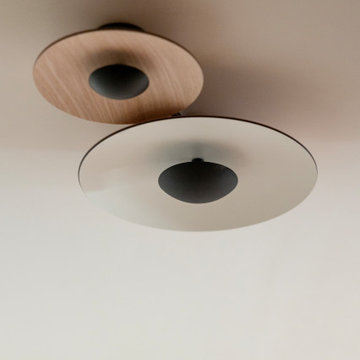
Design ideas for a small scandinavian entryway in Paris with pink walls, light hardwood floors and wallpaper.

Photo of a transitional mudroom in Atlanta with multi-coloured walls, medium hardwood floors, a single front door, a glass front door, brown floor and wallpaper.

This is an example of a traditional entry hall in London with grey walls, multi-coloured floor and decorative wall panelling.

Design ideas for a traditional entryway in London with grey walls, a single front door, a black front door, multi-coloured floor and decorative wall panelling.

オリジナルの製作引戸を取り付けた玄関は木のぬくもりあふれる優しい空間となりました。脇には、造り付けの造作ベンチを設置し、靴の履き替えが容易にできるように配慮しています。ベンチの横には、郵便物を屋内から取り込むことができるよう、郵便受けを設けました。
Mid-sized scandinavian front door in Other with white walls, medium hardwood floors, a sliding front door, a medium wood front door, beige floor, wallpaper and wallpaper.
Mid-sized scandinavian front door in Other with white walls, medium hardwood floors, a sliding front door, a medium wood front door, beige floor, wallpaper and wallpaper.

Design ideas for a small country front door in San Francisco with white walls, dark hardwood floors, a single front door, a medium wood front door, brown floor and decorative wall panelling.
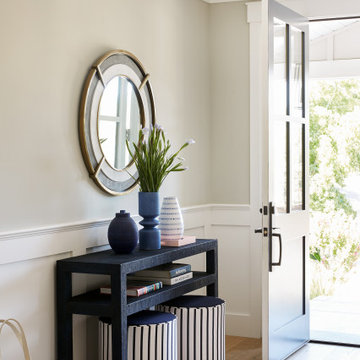
Design ideas for a mid-sized transitional entry hall in San Francisco with beige walls, light hardwood floors, a single front door, beige floor and decorative wall panelling.
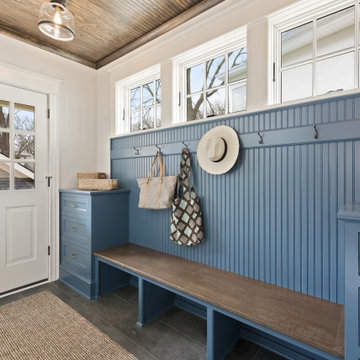
Inspiration for a beach style mudroom in Minneapolis with blue walls, a single front door, a white front door, grey floor, wood and decorative wall panelling.

Au sortir de la pandémie, de nombreuses surfaces commerciales se sont retrouvées désaffectées de leurs fonctions et occupants.
C’est ainsi que ce local à usage de bureaux fut acquis par les propriétaires dans le but de le convertir en appartement destiné à la location hôtelière.
Deux mots d’ordre pour cette transformation complète : élégance et raffinement, le tout en intégrant deux chambres et deux salles d’eau dans cet espace de forme carrée, dont seul un mur comportait des fenêtres.
Le travail du plan et de l’optimisation spatiale furent cruciaux dans cette rénovation, où les courbes ont naturellement pris place dans la forme des espaces et des agencements afin de fluidifier les circulations.
Moulures, parquet en Point de Hongrie et pierres naturelles se sont associées à la menuiserie et tapisserie sur mesure afin de créer un écrin fonctionnel et sophistiqué, où les lignes tantôt convexes, tantôt concaves, distribuent un appartement de trois pièces haut de gamme.

This remodel transformed two condos into one, overcoming access challenges. We designed the space for a seamless transition, adding function with a laundry room, powder room, bar, and entertaining space.
This mudroom exudes practical elegance with gray-white patterned wallpaper. Thoughtful design includes ample shoe storage, clothes hooks, a discreet pet food station, and comfortable seating, ensuring functional and stylish entry organization.
---Project by Wiles Design Group. Their Cedar Rapids-based design studio serves the entire Midwest, including Iowa City, Dubuque, Davenport, and Waterloo, as well as North Missouri and St. Louis.
For more about Wiles Design Group, see here: https://wilesdesigngroup.com/
To learn more about this project, see here: https://wilesdesigngroup.com/cedar-rapids-condo-remodel

New Moroccan Villa on the Santa Barbara Riviera, overlooking the Pacific ocean and the city. In this terra cotta and deep blue home, we used natural stone mosaics and glass mosaics, along with custom carved stone columns. Every room is colorful with deep, rich colors. In the master bath we used blue stone mosaics on the groin vaulted ceiling of the shower. All the lighting was designed and made in Marrakesh, as were many furniture pieces. The entry black and white columns are also imported from Morocco. We also designed the carved doors and had them made in Marrakesh. Cabinetry doors we designed were carved in Canada. The carved plaster molding were made especially for us, and all was shipped in a large container (just before covid-19 hit the shipping world!) Thank you to our wonderful craftsman and enthusiastic vendors!
Project designed by Maraya Interior Design. From their beautiful resort town of Ojai, they serve clients in Montecito, Hope Ranch, Santa Ynez, Malibu and Calabasas, across the tri-county area of Santa Barbara, Ventura and Los Angeles, south to Hidden Hills and Calabasas.
Architecture by Thomas Ochsner in Santa Barbara, CA

Black and white tile, wood front door and white walls add a modern twist to the entry way of this coastal home.
Photo of a beach style vestibule in Other with white walls, a single front door, a dark wood front door, multi-coloured floor and decorative wall panelling.
Photo of a beach style vestibule in Other with white walls, a single front door, a dark wood front door, multi-coloured floor and decorative wall panelling.
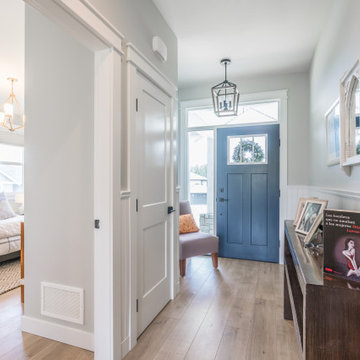
Design ideas for a mid-sized transitional entry hall in Vancouver with grey walls, laminate floors, a single front door, a blue front door, beige floor and decorative wall panelling.
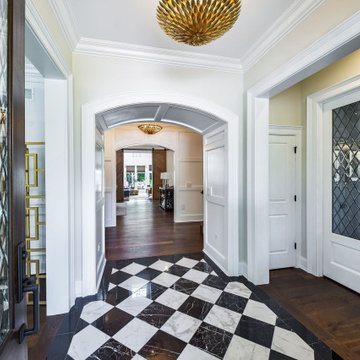
Mid-sized transitional foyer in Chicago with white walls, marble floors, a double front door, a dark wood front door, black floor and decorative wall panelling.
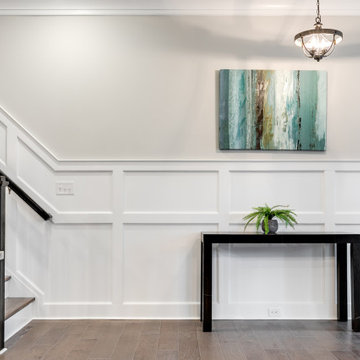
Gorgeous townhouse with stylish black windows, 10 ft. ceilings on the first floor, first-floor guest suite with full bath and 2-car dedicated parking off the alley. Dining area with wainscoting opens into kitchen featuring large, quartz island, soft-close cabinets and stainless steel appliances. Uniquely-located, white, porcelain farmhouse sink overlooks the family room, so you can converse while you clean up! Spacious family room sports linear, contemporary fireplace, built-in bookcases and upgraded wall trim. Drop zone at rear door (with keyless entry) leads out to stamped, concrete patio. Upstairs features 9 ft. ceilings, hall utility room set up for side-by-side washer and dryer, two, large secondary bedrooms with oversized closets and dual sinks in shared full bath. Owner’s suite, with crisp, white wainscoting, has three, oversized windows and two walk-in closets. Owner’s bath has double vanity and large walk-in shower with dual showerheads and floor-to-ceiling glass panel. Home also features attic storage and tankless water heater, as well as abundant recessed lighting and contemporary fixtures throughout.

2-story open foyer with custom trim work and luxury vinyl flooring.
Inspiration for an expansive beach style foyer in Other with multi-coloured walls, vinyl floors, a double front door, a white front door, multi-coloured floor, coffered and decorative wall panelling.
Inspiration for an expansive beach style foyer in Other with multi-coloured walls, vinyl floors, a double front door, a white front door, multi-coloured floor, coffered and decorative wall panelling.
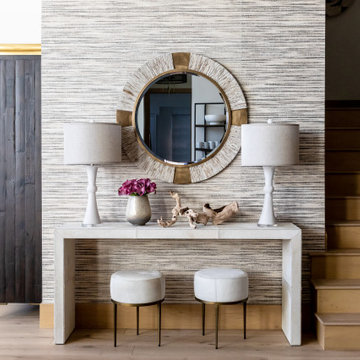
Contemporary entryway in Salt Lake City with grey walls, light hardwood floors, beige floor and wallpaper.
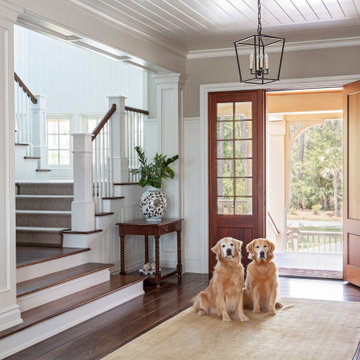
This is an example of a beach style foyer in Charleston with grey walls, dark hardwood floors, a single front door, a medium wood front door, brown floor, timber and decorative wall panelling.
Entryway Design Ideas with Decorative Wall Panelling and Wallpaper
1