Entryway Design Ideas with Light Hardwood Floors and Wallpaper
Refine by:
Budget
Sort by:Popular Today
1 - 20 of 148 photos
Item 1 of 3
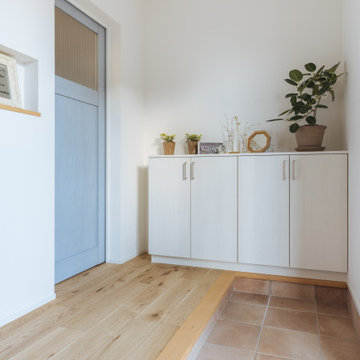
Inspiration for a mid-sized scandinavian entry hall in Other with white walls, light hardwood floors, a single front door, a light wood front door, beige floor, wallpaper and wallpaper.
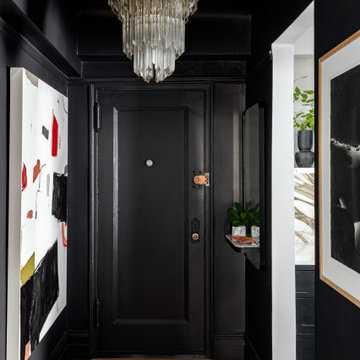
This is an example of a transitional entry hall in New York with black walls, light hardwood floors, a single front door, a black front door, beige floor and wallpaper.
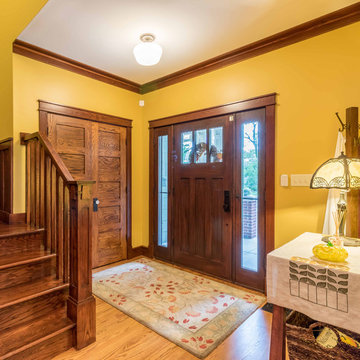
The Entry foyer provides an ample coat closet, as well as space for greeting guests. The unique front door includes operable sidelights for additional light and ventilation. This space opens to the Stair, Den, and Hall which leads to the primary living spaces and core of the home. The Stair includes a comfortable built-in lift-up bench for storage. Beautifully detailed stained oak trim is highlighted throughout the home.
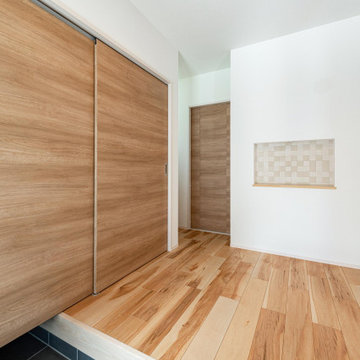
扉付きシューズクロークですっきり玄関。来客時は、扉を閉めておけば、収納内を見られることはありません。
Entry hall in Fukuoka with white walls, light hardwood floors, brown floor, wallpaper and wallpaper.
Entry hall in Fukuoka with white walls, light hardwood floors, brown floor, wallpaper and wallpaper.
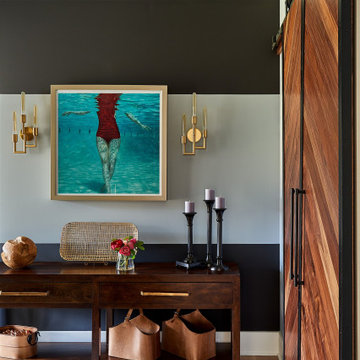
A Modern Farmhouse Mudroom and Pantry designed for the IDS Narrow Passage Show House by Interiors by Maloku. This fresh mix of farmhouse and modern elements creates a warm and inviting space!
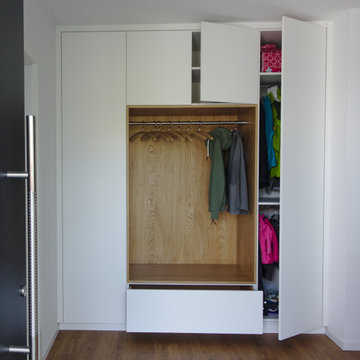
Garderobenschrank in bestehender Nische aus weiß lackierter MDF-Platte. Offener Bereich Asteiche furniert.
Garderobenstange aus Edelstahl.
Schranktüren mit Tip-On (Push-to-open) , unten mit einen großen Schubkasten.

リビングと庭をつなぐウッドデッキがほしい。
ひろくおおきなLDKでくつろぎたい。
家事動線をギュっとまとめて楽になるように。
こどもたちが遊べる小さなタタミコーナー。
無垢フローリングは節の少ないオークフロアを。
家族みんなで動線を考え、たったひとつ間取りにたどり着いた。
光と風を取り入れ、快適に暮らせるようなつくりを。
そんな理想を取り入れた建築計画を一緒に考えました。
そして、家族の想いがまたひとつカタチになりました。

大家族の靴をしまうための収納を大きく設け、靴以外にもコートをかけられるように工夫しています。
また、足腰が心配な年配の方でも使いやすいようにベンチ兼収納を設けて、さらには手すり替わりに天井まで続く丸柱をたてました。
Inspiration for a large entry hall in Other with white walls, light hardwood floors, a single front door, a dark wood front door, brown floor, wallpaper and wallpaper.
Inspiration for a large entry hall in Other with white walls, light hardwood floors, a single front door, a dark wood front door, brown floor, wallpaper and wallpaper.
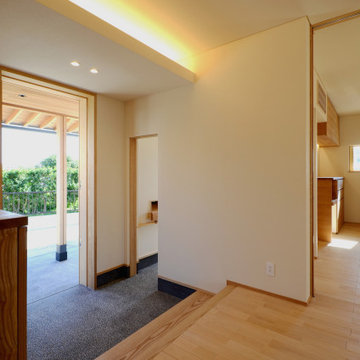
「御津日暮の家」玄関ホールです。隣接してファミリー玄関を備えることで、来客用玄関に相応しいスッキリした使い方ができます。
Mid-sized entry hall with white walls, light hardwood floors, a sliding front door, a dark wood front door, brown floor, wallpaper and wallpaper.
Mid-sized entry hall with white walls, light hardwood floors, a sliding front door, a dark wood front door, brown floor, wallpaper and wallpaper.
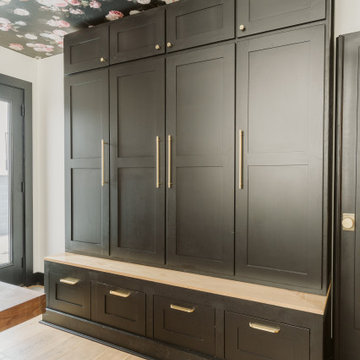
Small modern mudroom in Detroit with black walls, light hardwood floors, a single front door, a black front door, brown floor and wallpaper.
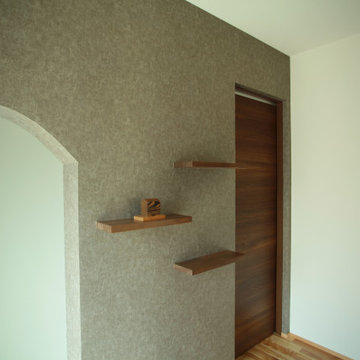
Inspiration for a modern entry hall in Other with grey walls, light hardwood floors, a sliding front door, a dark wood front door, beige floor, wallpaper and wallpaper.
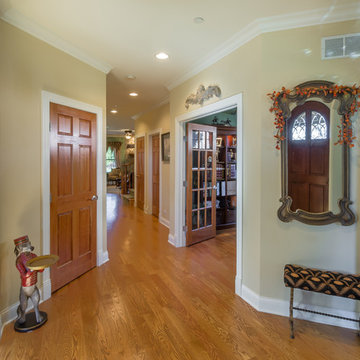
The front door opens to a spacious entry hall with coat closet, access to the formal parlor and dining rooms, with views to the den and family room beyond.
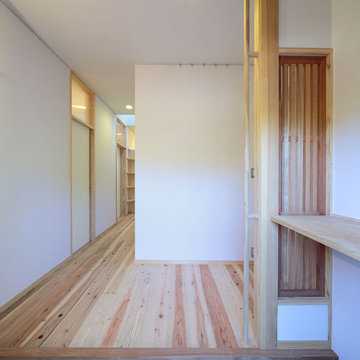
母屋・玄関ホール/
玄関はお客さまをはじめに迎え入れる場としてシンプルに。観葉植物や生け花、ご家族ならではの飾りで玄関に彩りを。
旧居の玄関で花や季節の飾りでお客様を迎え入れていたご家族の気持ちを新たな住まいでも叶えるべく、季節のものを飾ることができるようピクチャーレールや飾り棚を設えました。
Photo by:ジェ二イクス 佐藤二郎
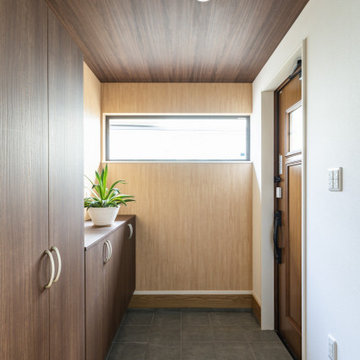
家族それぞれのプライバシーを守るような間取りにしたい。
長寿命の構造と温かい家がいいけど、コストは抑えたい。
そんなご家族の理想を取り入れた建築計画を考えました。
その家族のためだけの動線を考え、たったひとつ間取りにたどり着いた。
暮らしの中で光や風を取り入れ、心地よく通り抜ける。
家族の想いが、またひとつカタチになりました。
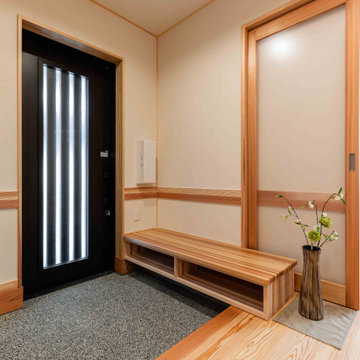
This is an example of a mid-sized entry hall in Other with white walls, light hardwood floors, a single front door, a light wood front door, brown floor, wallpaper and wallpaper.
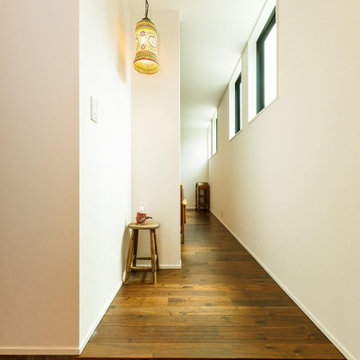
シンプルな玄関には、リビングとの間に建具を設けず、オープンなスタイルに。以前の住まいから大切に使っていたステンドグラスのペンダントライトをぶら下げるスペースを設けて、印象的に空間を演出しました。
Photo of a mid-sized industrial entry hall in Tokyo Suburbs with white walls, light hardwood floors, brown floor, wallpaper and wallpaper.
Photo of a mid-sized industrial entry hall in Tokyo Suburbs with white walls, light hardwood floors, brown floor, wallpaper and wallpaper.
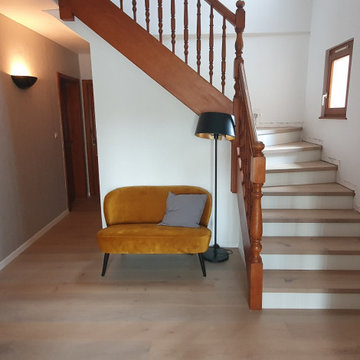
Voici l'entrée de mes clients avant mon intervention.
Le sol a été changé, mais ils n'aiment pas la couleur des boiseries, trop foncées et trop datées à leur goût.
Ils souhaitent conserver leur mobilier.
Leur demande : rendre l'ensemble plus contemporain, tout en apportant un côté cosy.
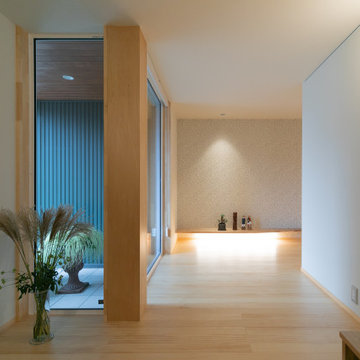
Inspiration for a mid-sized contemporary entry hall in Other with white walls, light hardwood floors, a sliding front door, a brown front door, brown floor, wallpaper and wallpaper.
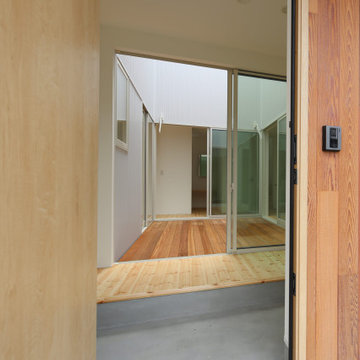
This is an example of a contemporary entryway in Other with beige walls, light hardwood floors, a sliding front door, a light wood front door, brown floor, wallpaper and wallpaper.
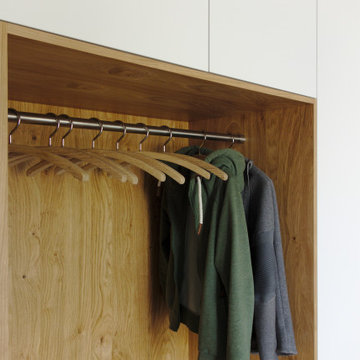
Garderobenschrank in bestehender Nische aus weiß lackierter MDF-Platte. Offener Bereich Asteiche furniert.
Garderobenstange aus Edelstahl.
Schranktüren mit Tip-On (Push-to-open) , unten mit einen großen Schubkasten.
Entryway Design Ideas with Light Hardwood Floors and Wallpaper
1