Entryway Design Ideas with Medium Hardwood Floors and Wallpaper
Refine by:
Budget
Sort by:Popular Today
1 - 20 of 424 photos

オリジナルの製作引戸を取り付けた玄関は木のぬくもりあふれる優しい空間となりました。脇には、造り付けの造作ベンチを設置し、靴の履き替えが容易にできるように配慮しています。ベンチの横には、郵便物を屋内から取り込むことができるよう、郵便受けを設けました。
Mid-sized scandinavian front door in Other with white walls, medium hardwood floors, a sliding front door, a medium wood front door, beige floor, wallpaper and wallpaper.
Mid-sized scandinavian front door in Other with white walls, medium hardwood floors, a sliding front door, a medium wood front door, beige floor, wallpaper and wallpaper.

This is an example of a small midcentury front door in San Francisco with brown walls, medium hardwood floors, a single front door, a white front door, vaulted and wallpaper.
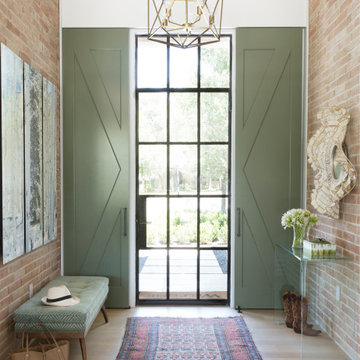
Design ideas for a transitional foyer in Austin with white walls, medium hardwood floors, a single front door, a glass front door, brown floor and wallpaper.
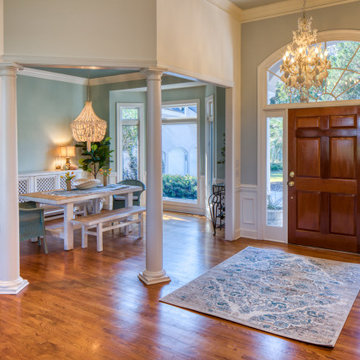
This is an example of a beach style entryway in Atlanta with medium hardwood floors, recessed and wallpaper.
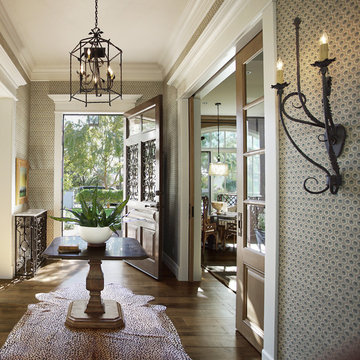
This is an example of a mid-sized traditional foyer in Phoenix with medium hardwood floors, a single front door, a medium wood front door, brown floor, multi-coloured walls and wallpaper.

This Naples home was the typical Florida Tuscan Home design, our goal was to modernize the design with cleaner lines but keeping the Traditional Moulding elements throughout the home. This is a great example of how to de-tuscanize your home.
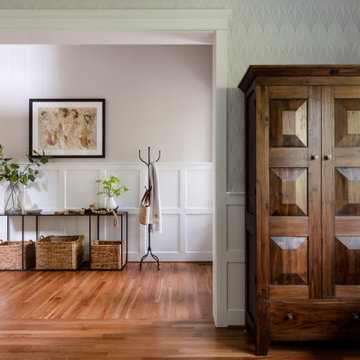
This home office and entry received complimenting millwork, at different scales. We installed wall paper above the wainscoting in the office. Refinished the hardwood floors throughout.
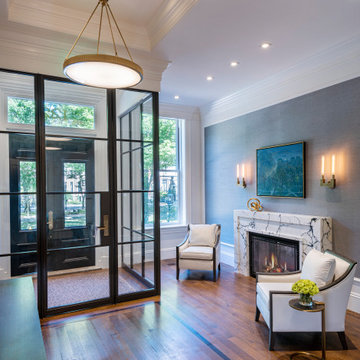
Elegant common foyer with glossy black double doors and enclosed black iron and glass vestibule. Stained white oak hardwood flooring and grey grasscloth wall covering. White coffered ceiling with recessed lighting and lacquered brass chandeliers.
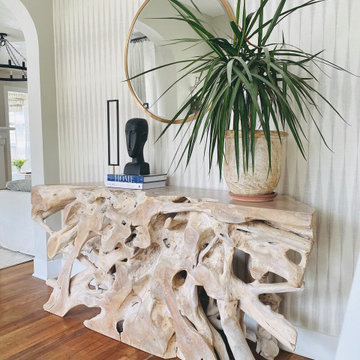
This is an example of a transitional foyer in Jacksonville with medium hardwood floors, brown floor and wallpaper.
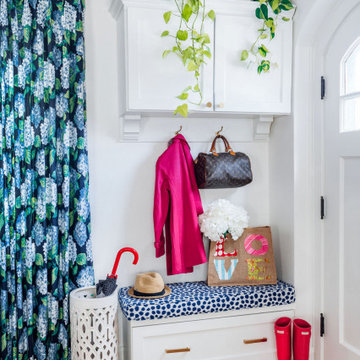
Welcome home! This entryway is the perfect welcome to its homeowner when she arrives at the end of a long work day. Charming, cheerful, pretty and practical., this mudroom space provides storage for coats, shoes, hats, and mittens in its built-in bench and cabinet, a place to put on shoes, and even a perfect spot for an umbrella or two! The gorgeous hydrangea fabric on the custom panel drapes bring the outside in.
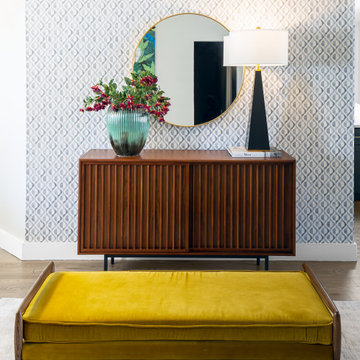
A fun and eye-catching entry with geometric wallpaper, a performance velvet bench, and ample storage!
Photo of a large midcentury foyer in Dallas with grey walls, medium hardwood floors and wallpaper.
Photo of a large midcentury foyer in Dallas with grey walls, medium hardwood floors and wallpaper.

I worked with my client to create a home that looked and functioned beautifully whilst minimising the impact on the environment. We reused furniture where possible, sourced antiques and used sustainable products where possible, ensuring we combined deliveries and used UK based companies where possible. The result is a unique family home.
We retained as much of the original arts and crafts features of this entrance hall including the oak floors, stair and balustrade. Mixing patterns through the stair runner, antique rug and alcove wallpaper creates an airy, yet warm and unique entrance.
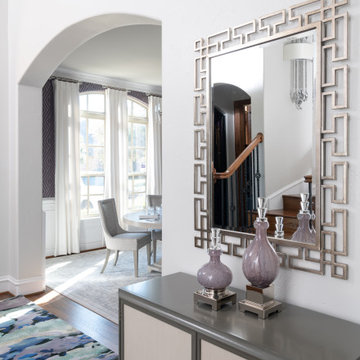
This transitional violet and grey dining room is sophisticated, bright, and airy! The room features a geometric, violet wallpaper paired with neutral, transitional furnishings. A round heather grey dining table and neutral, upholstered armchairs provide the perfect intimate setting. An unexpected modern chandelier is the finishing touch to this space.
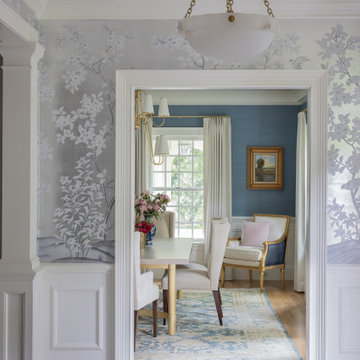
Photography by Michael J. Lee Photography
Photo of a mid-sized transitional foyer in Boston with metallic walls, medium hardwood floors, a single front door, a white front door, grey floor and wallpaper.
Photo of a mid-sized transitional foyer in Boston with metallic walls, medium hardwood floors, a single front door, a white front door, grey floor and wallpaper.

Photo of a transitional mudroom in Atlanta with multi-coloured walls, medium hardwood floors, a single front door, a glass front door, brown floor and wallpaper.
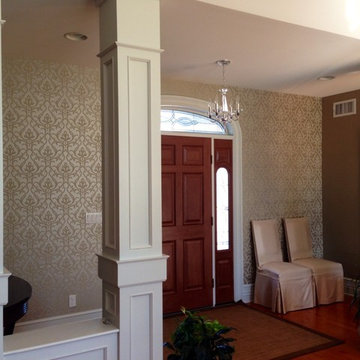
Shelly, hired me, to add some finishing touches. Everything, she tried seemed to demure for this dramatic home, but it can be scary and one may not know where to start. take a look at the before's and travel along as we take a lovely home to a spectacular home!
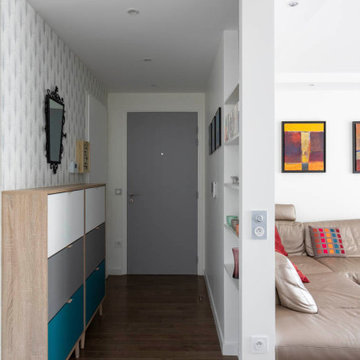
Nous avons ajouté un faux plafond avec des spots. La cloison continue avec des portes a été retiré entre l'entrée et le séjour. une niche pour des étagères / déco est intégrée dans l'ensemble.
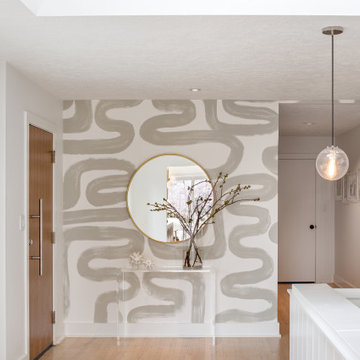
Inspiration for a contemporary entryway in Portland with white walls, medium hardwood floors, brown floor and wallpaper.

Download our free ebook, Creating the Ideal Kitchen. DOWNLOAD NOW
Referred by past clients, the homeowners of this Glen Ellyn project were in need of an update and improvement in functionality for their kitchen, mudroom and laundry room.
The spacious kitchen had a great layout, but benefitted from a new island, countertops, hood, backsplash, hardware, plumbing and lighting fixtures. The main focal point is now the premium hand-crafted CopperSmith hood along with a dramatic tiered chandelier over the island. In addition, painting the wood beadboard ceiling and staining the existing beams darker helped lighten the space while the amazing depth and variation only available in natural stone brought the entire room together.
For the mudroom and laundry room, choosing complimentary paint colors and charcoal wave wallpaper brought depth and coziness to this project. The result is a timeless design for this Glen Ellyn family.
Photographer @MargaretRajic, Photo Stylist @brandidevers
Are you remodeling your kitchen and need help with space planning and custom finishes? We specialize in both design and build, so we understand the importance of timelines and building schedules. Contact us here to see how we can help!
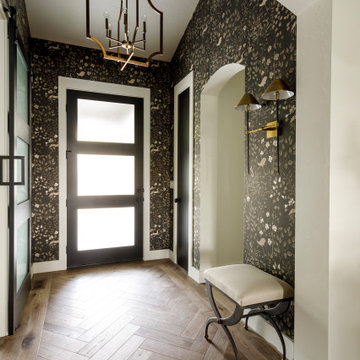
An entry with a wow factor. Dramatic wallpaper, herringbone wood floors and beautiful brass lighting.
This is an example of a mid-sized transitional foyer in Boise with medium hardwood floors, a single front door, a black front door and wallpaper.
This is an example of a mid-sized transitional foyer in Boise with medium hardwood floors, a single front door, a black front door and wallpaper.
Entryway Design Ideas with Medium Hardwood Floors and Wallpaper
1