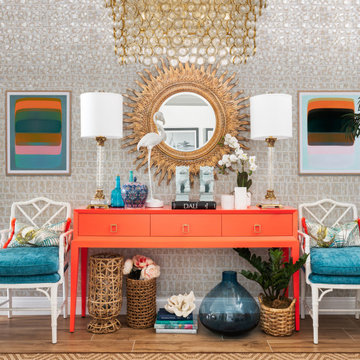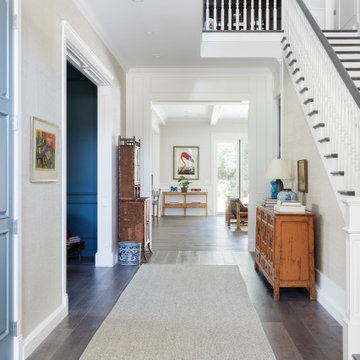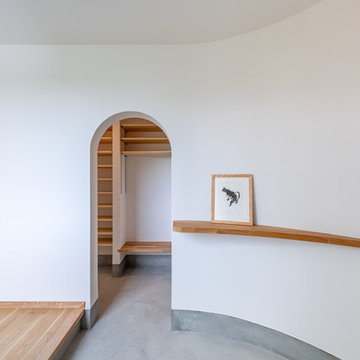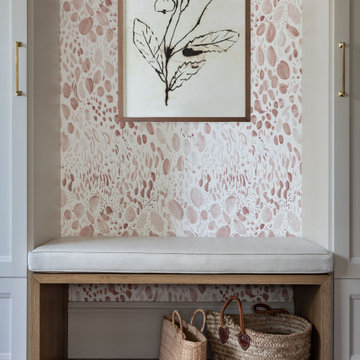Entryway Design Ideas with Wallpaper and Panelled Walls
Refine by:
Budget
Sort by:Popular Today
1 - 20 of 4,376 photos
Item 1 of 3

Custom build mudroom a continuance of the entry space.
Inspiration for a small contemporary mudroom in Melbourne with white walls, medium hardwood floors, a single front door, brown floor, recessed and panelled walls.
Inspiration for a small contemporary mudroom in Melbourne with white walls, medium hardwood floors, a single front door, brown floor, recessed and panelled walls.

Inspiration for a small scandinavian entryway in Paris with pink walls, light hardwood floors and wallpaper.

Modern and clean entryway with extra space for coats, hats, and shoes.
.
.
interior designer, interior, design, decorator, residential, commercial, staging, color consulting, product design, full service, custom home furnishing, space planning, full service design, furniture and finish selection, interior design consultation, functionality, award winning designers, conceptual design, kitchen and bathroom design, custom cabinetry design, interior elevations, interior renderings, hardware selections, lighting design, project management, design consultation

Прихожая-холл.
Inspiration for a contemporary entry hall in Moscow with porcelain floors, a single front door, recessed and panelled walls.
Inspiration for a contemporary entry hall in Moscow with porcelain floors, a single front door, recessed and panelled walls.

The glass entry in this new construction allows views from the front steps, through the house, to a waterfall feature in the back yard. Wood on walls, floors & ceilings (beams, doors, insets, etc.,) warms the cool, hard feel of steel/glass.

Grand Foyer
Photo of a mid-sized transitional foyer in Orange County with white walls, light hardwood floors, a double front door, a black front door, exposed beam and wallpaper.
Photo of a mid-sized transitional foyer in Orange County with white walls, light hardwood floors, a double front door, a black front door, exposed beam and wallpaper.

玄関横には土間収納を設け、ファミリー玄関として使用できるように設計しました。ファミリー玄関の先には、造作洗面、そこからLDKまたは浴室へ行けるようになっています。
Design ideas for a mid-sized contemporary entry hall in Other with white walls, a single front door, a medium wood front door, grey floor, wallpaper and wallpaper.
Design ideas for a mid-sized contemporary entry hall in Other with white walls, a single front door, a medium wood front door, grey floor, wallpaper and wallpaper.

https://www.lowellcustomhomes.com
Photo by www.aimeemazzenga.com
Interior Design by www.northshorenest.com
Relaxed luxury on the shore of beautiful Geneva Lake in Wisconsin.

Photo of a large country foyer in Nashville with grey walls, medium hardwood floors, a double front door, a dark wood front door, brown floor and panelled walls.

Рейки скрывают электрощит и выполняют функцию вешалки
This is an example of a small scandinavian entry hall in Moscow with white walls, porcelain floors, a single front door, a medium wood front door, multi-coloured floor and wallpaper.
This is an example of a small scandinavian entry hall in Moscow with white walls, porcelain floors, a single front door, a medium wood front door, multi-coloured floor and wallpaper.

Here is a mud bench space that is near the garage entrance that we painted the built-ins and added a textural wallpaper to the backs of the builtins and above and to left and right side walls, making this a more cohesive space that also stands apart from the hallway.

Form meets function in this charming mudroom, offering customer inset cabinetry designed to give a home to the odds and ends of your home.
This is an example of an expansive transitional mudroom in Salt Lake City with porcelain floors, grey floor and wallpaper.
This is an example of an expansive transitional mudroom in Salt Lake City with porcelain floors, grey floor and wallpaper.

Mid-sized transitional mudroom in Chicago with white walls, light hardwood floors, a double front door, a medium wood front door, grey floor and panelled walls.

Inspiration for a small transitional front door in New York with pink walls, porcelain floors, a double front door, a dark wood front door, multi-coloured floor and wallpaper.

明るく広々とした玄関
無垢本花梨材ヘリンボーンフローリングがアクセント
Inspiration for a mid-sized modern entry hall in Other with white walls, ceramic floors, a single front door, a black front door, brown floor, wallpaper and wallpaper.
Inspiration for a mid-sized modern entry hall in Other with white walls, ceramic floors, a single front door, a black front door, brown floor, wallpaper and wallpaper.

This entryway is all about function, storage, and style. The vibrant cabinet color coupled with the fun wallpaper creates a "wow factor" when friends and family enter the space. The custom built cabinets - from Heard Woodworking - creates ample storage for the entire family throughout the changing seasons.

This is an example of a beach style entryway in Tampa with grey walls, medium hardwood floors, brown floor and wallpaper.

Large eclectic foyer in Los Angeles with beige walls, medium hardwood floors, brown floor and wallpaper.

「曲線が好き」という施主のリクエストに応え、玄関を入った正面の壁を曲面にし、その壁に合わせて小さな飾り棚を作った。
その壁の奥には大容量のシューズクローク。靴だけでなくベビーカーなど様々なものを収納出来る。
家族の靴や外套などは全てここに収納出来るので玄関は常にすっきりと保つことが出来る。
ブーツなどを履く時に便利なベンチも設置した。
Entryway Design Ideas with Wallpaper and Panelled Walls
1
