Entryway Design Ideas with Yellow Walls and Wallpaper
Refine by:
Budget
Sort by:Popular Today
1 - 20 of 32 photos
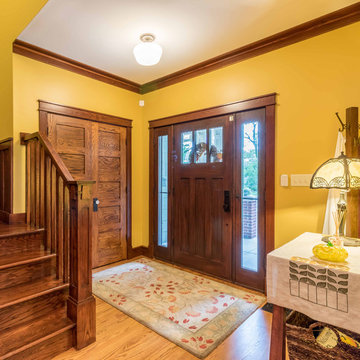
The Entry foyer provides an ample coat closet, as well as space for greeting guests. The unique front door includes operable sidelights for additional light and ventilation. This space opens to the Stair, Den, and Hall which leads to the primary living spaces and core of the home. The Stair includes a comfortable built-in lift-up bench for storage. Beautifully detailed stained oak trim is highlighted throughout the home.
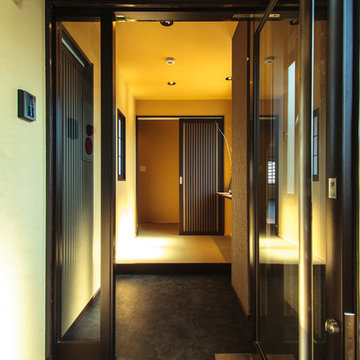
和モダンのエントランス
Mid-sized asian entry hall in Other with yellow walls, a sliding front door, a glass front door, wallpaper and wallpaper.
Mid-sized asian entry hall in Other with yellow walls, a sliding front door, a glass front door, wallpaper and wallpaper.
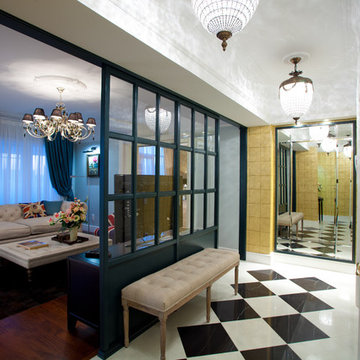
This is an example of a mid-sized eclectic entry hall in Other with yellow walls, granite floors, a single front door, a white front door, white floor and wallpaper.
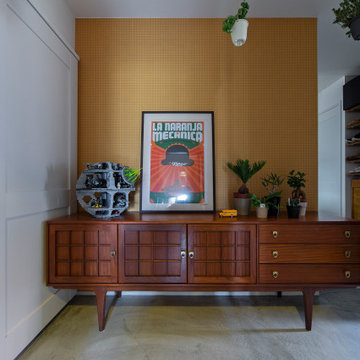
This is an example of a midcentury entryway in Osaka with yellow walls, concrete floors, grey floor, wallpaper and wallpaper.

Originally designed by renowned architect Miles Standish in 1930, this gorgeous New England Colonial underwent a 1960s addition by Richard Wills of the elite Royal Barry Wills architecture firm - featured in Life Magazine in both 1938 & 1946 for his classic Cape Cod & Colonial home designs. The addition included an early American pub w/ beautiful pine-paneled walls, full bar, fireplace & abundant seating as well as a country living room.
We Feng Shui'ed and refreshed this classic home, providing modern touches, but remaining true to the original architect's vision.
On the front door: Heritage Red by Benjamin Moore.

Inspiration for a mid-sized midcentury entry hall in Paris with yellow walls, light hardwood floors and wallpaper.
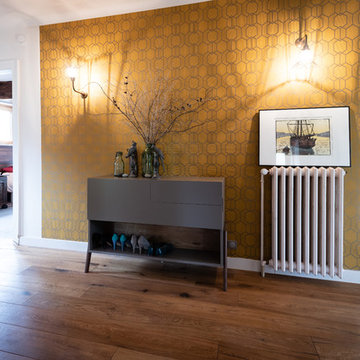
le hall d'entrée s'affirme avec un papier peint graphique
Mid-sized midcentury foyer in Strasbourg with yellow walls, dark hardwood floors, brown floor, a single front door, a light wood front door and wallpaper.
Mid-sized midcentury foyer in Strasbourg with yellow walls, dark hardwood floors, brown floor, a single front door, a light wood front door and wallpaper.
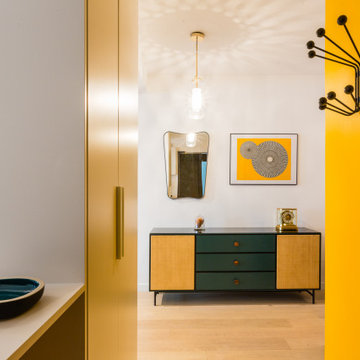
Création d'un mobilier vestiaire semi ouvert avec une alcôve ouvrant sur la salle a manger. Cette niche fait office de vide poche
Inspiration for a contemporary mudroom in Paris with yellow walls, light hardwood floors, a single front door, beige floor and wallpaper.
Inspiration for a contemporary mudroom in Paris with yellow walls, light hardwood floors, a single front door, beige floor and wallpaper.
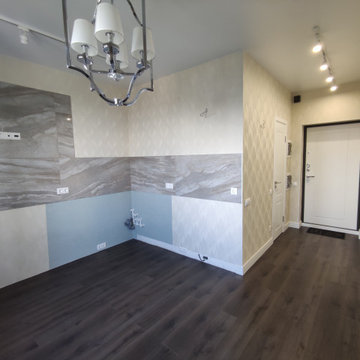
Кухня и прихожая
Small vestibule in Moscow with yellow walls, laminate floors, a white front door, brown floor and wallpaper.
Small vestibule in Moscow with yellow walls, laminate floors, a white front door, brown floor and wallpaper.
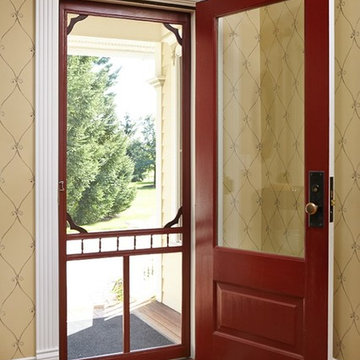
This is an example of a country front door in Grand Rapids with yellow walls, medium hardwood floors, a single front door, a red front door, brown floor and wallpaper.
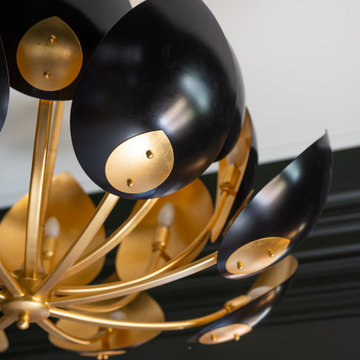
This is an example of a large beach style entryway in St Louis with yellow walls, medium hardwood floors, brown floor and wallpaper.
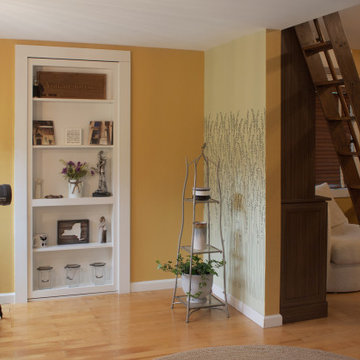
In a small bungalow, every square inch of potential storage is cleverly put to use. A custom door-sized bookcase ingeniously conceals the coat closet where essentials of everyday life are organized.
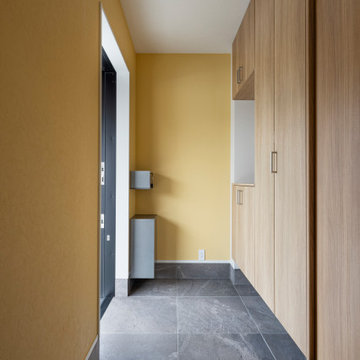
柔らかな色合いの黄色がアクセント。
大判の黒系タイルと調和させています。
Photo of a large modern entryway in Other with yellow walls, ceramic floors, a single front door, black floor, wallpaper and wallpaper.
Photo of a large modern entryway in Other with yellow walls, ceramic floors, a single front door, black floor, wallpaper and wallpaper.
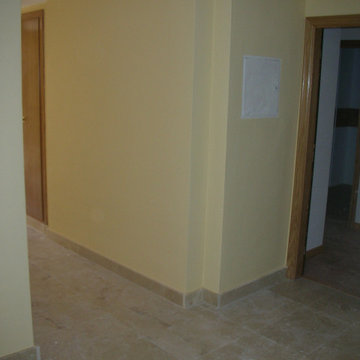
Revestimiento decorativo de fibra de vidrio.
Ideal para paredes o techos interiores en edificios nuevos o antiguos. En combinación con pinturas de alta calidad aportan a cada ambiente un carácter personal además de proporcionar una protección especial en paredes para zonas de tráfico intenso, así como, la eliminación de fisuras. Estable, resistente y permeable al vapor.
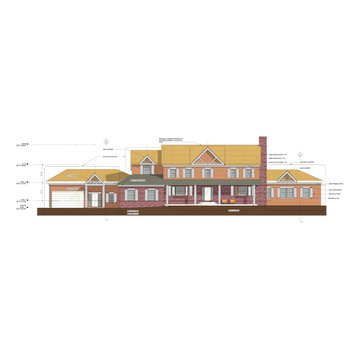
Mid-sized traditional entryway in Philadelphia with yellow walls, medium hardwood floors, a single front door, a dark wood front door, vaulted and wallpaper.
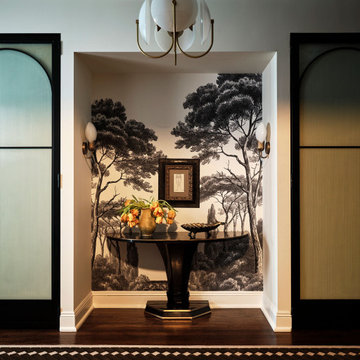
A 4500 SF Lakeshore Drive vintage condo gets updated for a busy entrepreneurial family who made their way back to Chicago. Brazilian design meets mid-century, meets midwestern sophistication. Each room features custom millwork and a mix of custom and vintage furniture. Every space has a different feel and purpose creating zones within this whole floor condo. Edgy luxury with lots of layers make the space feel comfortable and collected.
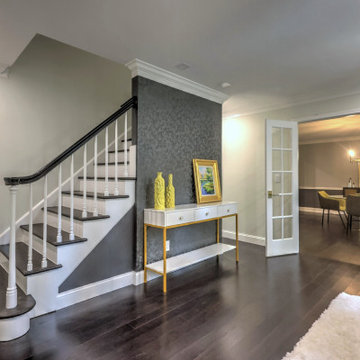
This is an example of a mid-sized country foyer in New York with yellow walls, slate floors, a single front door, a black front door, grey floor and wallpaper.
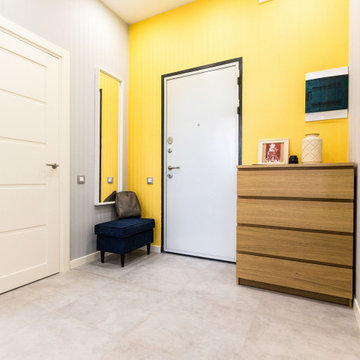
Однокомнатная квартира предназначена для сдачи в аренду. Планировка выполнена в проектном бюро. А дизайнер Юлия Гордеева создала визуальную составляющую проекта. Спальня с фактурными геометрическими обоями, дополненными светильниками и огромным окном делают комнату светлой и просторной.
Яркие фасады кухни в сочетании с жизнерадостной плиткой сделали облик кухни-гостиной запоминающимся, и немного средиземноморским.
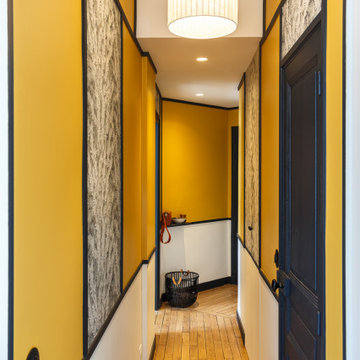
This is an example of a mid-sized midcentury entry hall in Paris with yellow walls, light hardwood floors and wallpaper.
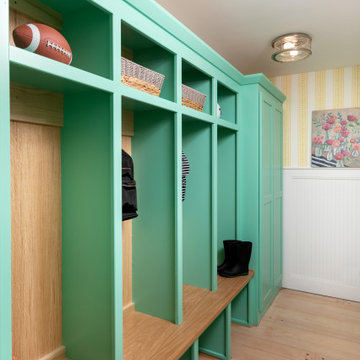
This is an example of an entryway in Kansas City with yellow walls, light hardwood floors, beige floor and wallpaper.
Entryway Design Ideas with Yellow Walls and Wallpaper
1