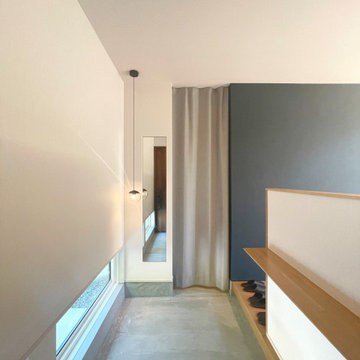Entryway Design Ideas with Wallpaper
Refine by:
Budget
Sort by:Popular Today
21 - 40 of 1,452 photos
Item 1 of 2

entry area from the main door of the addition
Small transitional vestibule in Atlanta with white walls, brick floors, a double front door, a black front door, grey floor and wallpaper.
Small transitional vestibule in Atlanta with white walls, brick floors, a double front door, a black front door, grey floor and wallpaper.
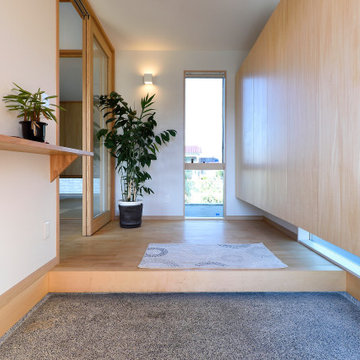
Photo of an asian entry hall in Other with white walls, medium hardwood floors, a single front door, a medium wood front door, beige floor, wallpaper and wallpaper.
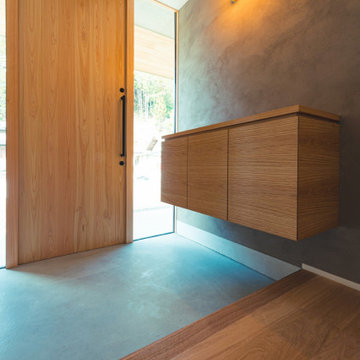
自然と共に暮らす家-和モダンの平屋
木造・平屋、和モダンの一戸建て住宅。
田園風景の中で、「建築・デザイン」×「自然・アウトドア」が融合し、「豊かな暮らし」を実現する住まいです。
Inspiration for an entry hall in Other with brown walls, concrete floors, a single front door, a medium wood front door, grey floor, wallpaper and wallpaper.
Inspiration for an entry hall in Other with brown walls, concrete floors, a single front door, a medium wood front door, grey floor, wallpaper and wallpaper.

玄関下足箱のみ再利用。
Mid-sized entry hall in Osaka with grey walls, linoleum floors, a sliding front door, a brown front door, grey floor, wallpaper and wallpaper.
Mid-sized entry hall in Osaka with grey walls, linoleum floors, a sliding front door, a brown front door, grey floor, wallpaper and wallpaper.
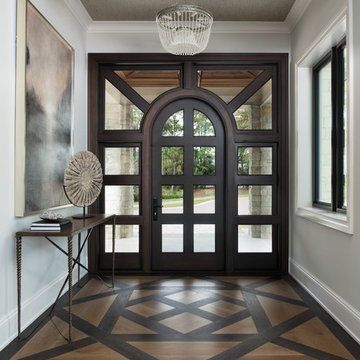
The foyer has a custom door with sidelights and custom inlaid floor, setting the tone into this fabulous home on the river in Florida.
Design ideas for a large transitional foyer in Miami with grey walls, dark hardwood floors, a single front door, a glass front door, brown floor and wallpaper.
Design ideas for a large transitional foyer in Miami with grey walls, dark hardwood floors, a single front door, a glass front door, brown floor and wallpaper.
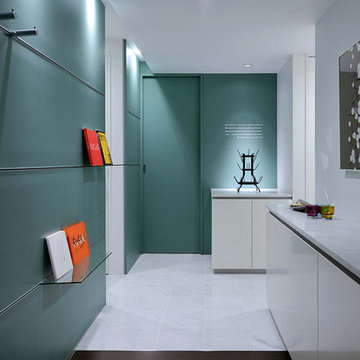
玄関は元来、客人を迎えるために花や絵を飾る美術館の展示室のような空間とも考えられます。
施主は美術館学芸員と美術史家夫妻で、インテリアの第一印象である玄関はこの家と住人を象徴するようなデザインとなっています。壁一面の棚には施主夫妻の企画した展覧会カタログや著書が展示され、また濃い緑色は十分な大きさの庭が無い小さな敷地においても豊かな自然を想起させてくれます。

Small country entry hall in Chicago with grey walls, a single front door, a white front door, brown floor, terra-cotta floors, wallpaper and wallpaper.
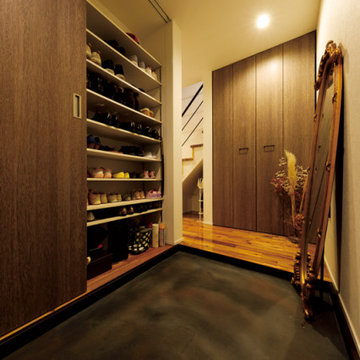
広々とゆとりのある土間玄関は、家族の自転車を停めておくのにも十分な広さを確保しました。大容量のトールタイプのシューズクロゼットのおかげで、収納量も十分。玄関回りを常にすっきりと保つことができます。土間フロアには駐車場と同じく、色が深く汚れの目立ちにくいカラーコンクリートを採用しました。収納扉だけでなく玄関扉も引き戸にしたことで使いやすく、デッドスペースをつくらずに、空間を広く有効に使えます。

シューズインクローゼットの本来の収納目的は、靴を置く事だけではなくて、靴「も」おける収納部屋だと考えました。もちろんまず、靴を入れるのですが、家族の趣味であるスキーの板や、出張の多い旦那様のトランクを置く場所として使う予定です。生活のスタイル、行動範囲、持っているもの、置きたい場所によって、シューズインクローゼットの設えは変わってきますね。せっかくだから、自分たち家族の使いやすい様に、カスタマイズしたいですね。
ルーバー天井の家・東京都板橋区

リビングと庭をつなぐウッドデッキがほしい。
ひろくおおきなLDKでくつろぎたい。
家事動線をギュっとまとめて楽になるように。
こどもたちが遊べる小さなタタミコーナー。
無垢フローリングは節の少ないオークフロアを。
家族みんなで動線を考え、たったひとつ間取りにたどり着いた。
光と風を取り入れ、快適に暮らせるようなつくりを。
そんな理想を取り入れた建築計画を一緒に考えました。
そして、家族の想いがまたひとつカタチになりました。
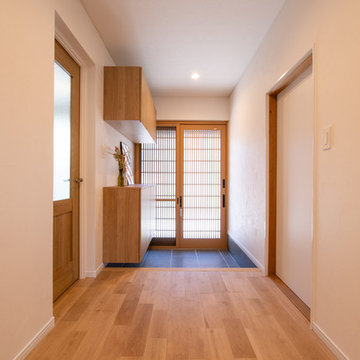
重厚な和の外観と馴染む玄関廻り。2畳ほどある広い廊下は、無駄な装飾を省いたシンプルな美しさを感じさせます。床材の無垢オーク材と合わせて、玄関収納もオーク柄を選びました。アートポスターやドライフラワーを飾って、客人の目を楽しませる場所になりました。
Design ideas for a small asian entry hall in Other with white walls, a sliding front door, a medium wood front door, grey floor, wallpaper and wallpaper.
Design ideas for a small asian entry hall in Other with white walls, a sliding front door, a medium wood front door, grey floor, wallpaper and wallpaper.

Vancouver Special Revamp
Photo of a large midcentury foyer in Vancouver with white walls, porcelain floors, a single front door, a black front door, white floor, wallpaper and wallpaper.
Photo of a large midcentury foyer in Vancouver with white walls, porcelain floors, a single front door, a black front door, white floor, wallpaper and wallpaper.
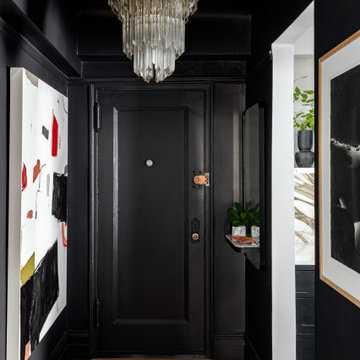
This is an example of a transitional entry hall in New York with black walls, light hardwood floors, a single front door, a black front door, beige floor and wallpaper.
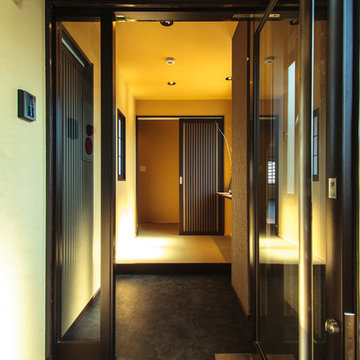
和モダンのエントランス
Mid-sized asian entry hall in Other with yellow walls, a sliding front door, a glass front door, wallpaper and wallpaper.
Mid-sized asian entry hall in Other with yellow walls, a sliding front door, a glass front door, wallpaper and wallpaper.
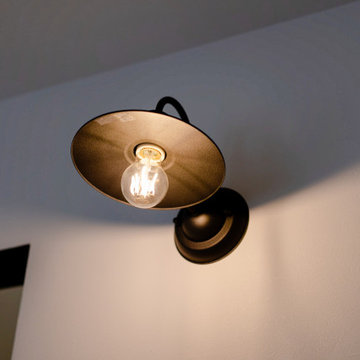
おしゃれなブラケットライトをシンプルな空間にアクセントして設置することで、アートが映える空間となりました。
Inspiration for a modern entryway in Osaka with white walls, wallpaper and wallpaper.
Inspiration for a modern entryway in Osaka with white walls, wallpaper and wallpaper.

Photo of a small midcentury foyer in Chicago with multi-coloured walls, ceramic floors, a double front door, a light wood front door, multi-coloured floor, wallpaper and brick walls.
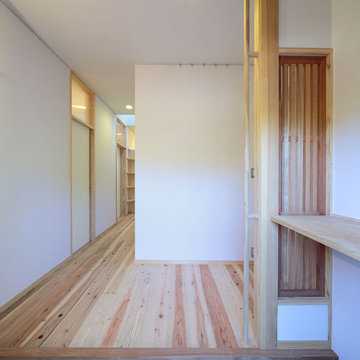
母屋・玄関ホール/
玄関はお客さまをはじめに迎え入れる場としてシンプルに。観葉植物や生け花、ご家族ならではの飾りで玄関に彩りを。
旧居の玄関で花や季節の飾りでお客様を迎え入れていたご家族の気持ちを新たな住まいでも叶えるべく、季節のものを飾ることができるようピクチャーレールや飾り棚を設えました。
Photo by:ジェ二イクス 佐藤二郎
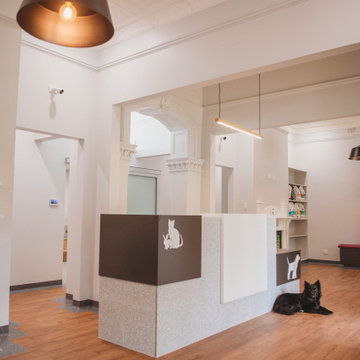
Wayville Clinic - Reception Area
Large modern foyer in Adelaide with white walls, medium hardwood floors, brown floor, wallpaper and decorative wall panelling.
Large modern foyer in Adelaide with white walls, medium hardwood floors, brown floor, wallpaper and decorative wall panelling.
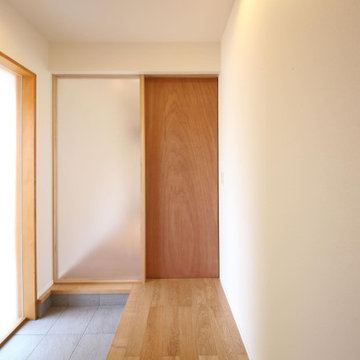
玄関ドア脇にFIX窓を設けた明るい玄関。
正面はリビングへ繋がる引戸。
木製建具には赤身の木材を使用し
素材感を際立たせる。
シンプルな白い壁と素材感の有る
木のコンビネーションが印象的。
FIXガラスは割れ防止のため
ポリカーボネート板を使用。
This is an example of a mid-sized modern entry hall with white walls, a single front door, a medium wood front door, grey floor, porcelain floors, wallpaper and wallpaper.
This is an example of a mid-sized modern entry hall with white walls, a single front door, a medium wood front door, grey floor, porcelain floors, wallpaper and wallpaper.
Entryway Design Ideas with Wallpaper
2
