Entryway Design Ideas with Wallpaper
Refine by:
Budget
Sort by:Popular Today
41 - 60 of 1,452 photos
Item 1 of 2
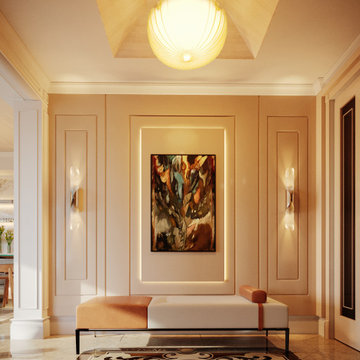
Full Decoration
Design ideas for a modern foyer in Other with marble floors, a single front door, beige floor, wallpaper, panelled walls and a glass front door.
Design ideas for a modern foyer in Other with marble floors, a single front door, beige floor, wallpaper, panelled walls and a glass front door.
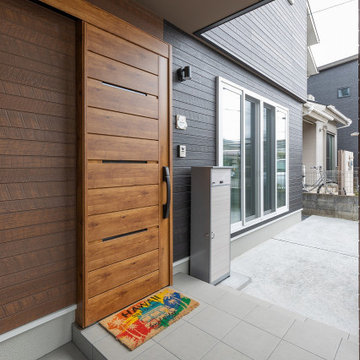
玄関の引き戸はお施主様のこだわり!屋根付きなので雨の日の扉の開閉も楽々です!
Photo of an entry hall in Other with grey walls, a sliding front door, a medium wood front door, grey floor, wallpaper and wallpaper.
Photo of an entry hall in Other with grey walls, a sliding front door, a medium wood front door, grey floor, wallpaper and wallpaper.
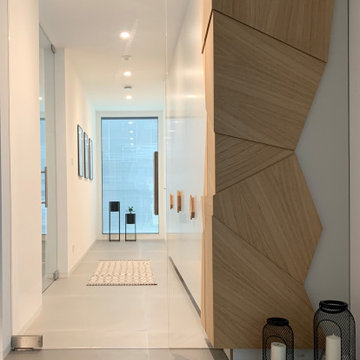
Gestaltung eines Eingangsbereiches.
Design ideas for a large contemporary mudroom in Other with white walls, ceramic floors, grey floor, wallpaper and wallpaper.
Design ideas for a large contemporary mudroom in Other with white walls, ceramic floors, grey floor, wallpaper and wallpaper.
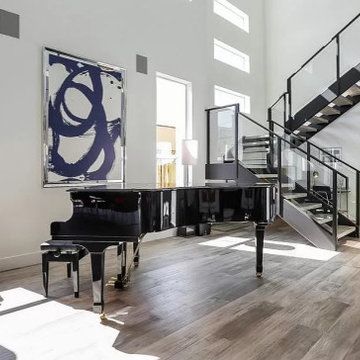
A brand new construction that showcases sleek contemporary style with white exterior siding. As you step inside, you'll be impressed with the quality craftsmanship and attention to detail evident in every aspect of the build. Hardwood flooring is a prominent feature throughout the house, providing a warm and inviting atmosphere. The spacious walkway is perfect for greeting guests and showcasing your interior decor. The kitchen is the heart of any home, and this one certainly does not disappoint. A stunning island with white countertops and dark wood cabinetry is the perfect combination of elegance and functionality. The black staircase accentuates the clean lines and modern aesthetic of the space. Finally, the spacious balcony overlooking the backyard pool is the perfect spot to unwind after a long day. Experience the best in modern living with this stunning new construction home.
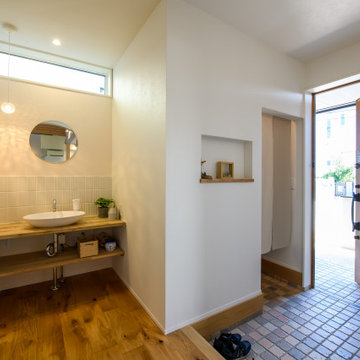
玄関ホールには、帰宅後すぐに手洗いできるように専用手洗器を設置しました。また、玄関には土間収納も設けました。
Modern entry hall in Other with white walls, medium hardwood floors, a single front door, a medium wood front door, wallpaper and wallpaper.
Modern entry hall in Other with white walls, medium hardwood floors, a single front door, a medium wood front door, wallpaper and wallpaper.
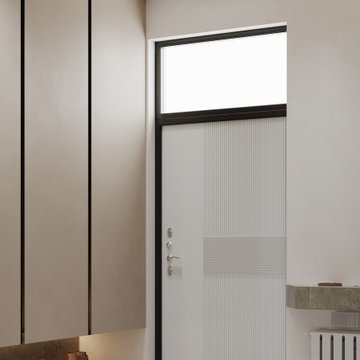
This is an example of a mid-sized contemporary mudroom in Other with porcelain floors, a single front door, a white front door, grey floor, wallpaper, wallpaper and white walls.

印象的なニッチと玄関のタイルを間接照明がテラス、印象的な玄関です。鏡面素材の下足入と、レトロな引戸の対比も中々良い感じです。
Mid-sized scandinavian entry hall in Other with white walls, ceramic floors, a single front door, a gray front door, black floor, wallpaper and wallpaper.
Mid-sized scandinavian entry hall in Other with white walls, ceramic floors, a single front door, a gray front door, black floor, wallpaper and wallpaper.
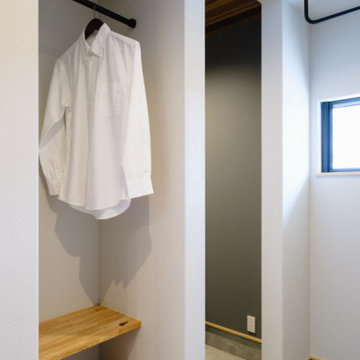
上着や鞄を置く場所を決め、玄関ホールが散らからない工夫を。
土間に設けたハンガーパイプには濡れた雨具や植物を掛けて。
Inspiration for an entryway in Other with wallpaper and wallpaper.
Inspiration for an entryway in Other with wallpaper and wallpaper.
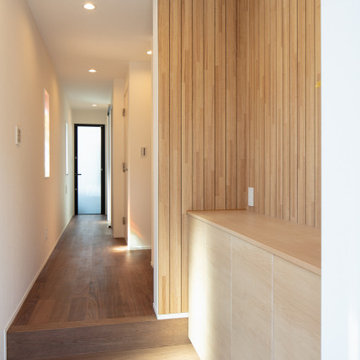
Design ideas for a small modern entry hall in Tokyo with beige walls, plywood floors, brown floor, wallpaper and wallpaper.
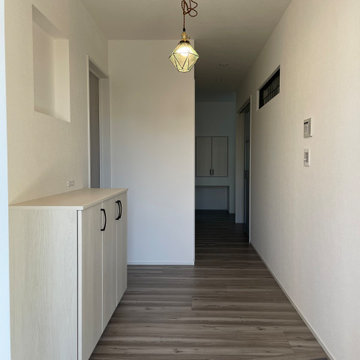
Design ideas for a mid-sized scandinavian entry hall in Other with white walls, plywood floors, a single front door, a light wood front door, grey floor, wallpaper and wallpaper.
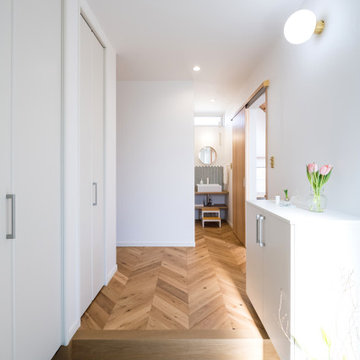
Photo of an entry hall in Other with white walls, plywood floors, a single front door, a brown front door, brown floor, wallpaper and wallpaper.
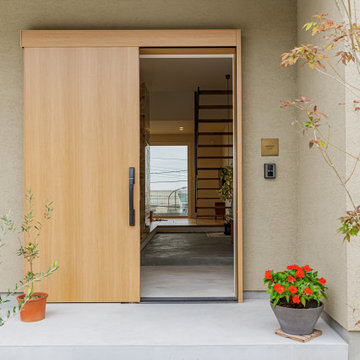
家の中心となる玄関土間
玄関を開けるとリビング途中まである広々とした玄関土間とその先に見える眺望がお出迎え。
広々とした玄関土間には趣味の自転車も置けて、その場で手入れもできる空間に。観葉植物も床を気にする事無く置けるので室内にも大きさを気にする事なく好きな物で彩ることができる。土間からはキッチン・リビング全てに繋がっているので外と中の中間空間となり、家の中の一体感がうまれる。土間先にある階段も光を遮らないためにスケルトン階段に。
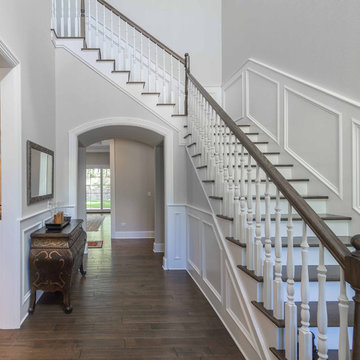
This 6,000sf luxurious custom new construction 5-bedroom, 4-bath home combines elements of open-concept design with traditional, formal spaces, as well. Tall windows, large openings to the back yard, and clear views from room to room are abundant throughout. The 2-story entry boasts a gently curving stair, and a full view through openings to the glass-clad family room. The back stair is continuous from the basement to the finished 3rd floor / attic recreation room.
The interior is finished with the finest materials and detailing, with crown molding, coffered, tray and barrel vault ceilings, chair rail, arched openings, rounded corners, built-in niches and coves, wide halls, and 12' first floor ceilings with 10' second floor ceilings.
It sits at the end of a cul-de-sac in a wooded neighborhood, surrounded by old growth trees. The homeowners, who hail from Texas, believe that bigger is better, and this house was built to match their dreams. The brick - with stone and cast concrete accent elements - runs the full 3-stories of the home, on all sides. A paver driveway and covered patio are included, along with paver retaining wall carved into the hill, creating a secluded back yard play space for their young children.
Project photography by Kmieick Imagery.

入った瞬間から、かっこよさに見とれてしまう玄関。左側の壁は建築家からの提案で外壁用のサイディングを張ってインダストリアルに。抜け感をもたらす内窓や正面のバーンドアは施主さまのご要望。カギを置くニッチも日常的に大活躍。
Design ideas for an industrial entry hall in Other with grey walls, ceramic floors, a single front door, a black front door, wallpaper and panelled walls.
Design ideas for an industrial entry hall in Other with grey walls, ceramic floors, a single front door, a black front door, wallpaper and panelled walls.
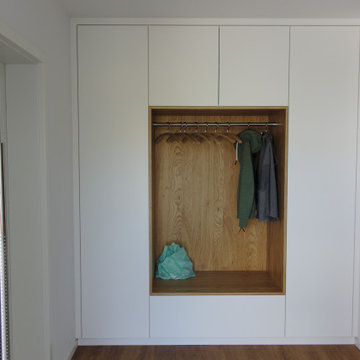
Garderobenschrank in bestehender Nische aus weiß lackierter MDF-Platte. Offener Bereich Asteiche furniert.
Garderobenstange aus Edelstahl.
Schranktüren mit Tip-On (Push-to-open) , unten mit einen großen Schubkasten.

The perfect 'mudroom' for bayfront living providing storage in style.
Photo of a mid-sized beach style mudroom in Philadelphia with white walls, porcelain floors, white floor, wallpaper and planked wall panelling.
Photo of a mid-sized beach style mudroom in Philadelphia with white walls, porcelain floors, white floor, wallpaper and planked wall panelling.
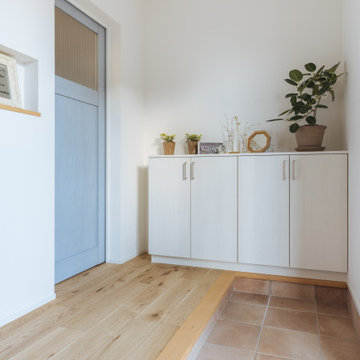
Inspiration for a mid-sized scandinavian entry hall in Other with white walls, light hardwood floors, a single front door, a light wood front door, beige floor, wallpaper and wallpaper.
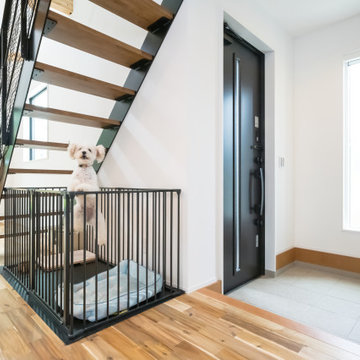
This is an example of a mid-sized industrial entryway in Other with white walls, a sliding front door, grey floor, wallpaper and wallpaper.
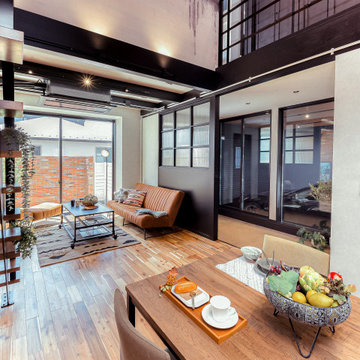
Inspiration for a mid-sized modern entry hall in Other with white walls, a single front door, a dark wood front door and wallpaper.
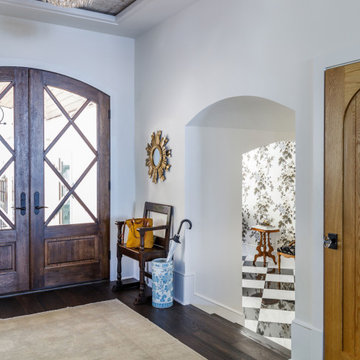
Photo: Jessie Preza Photography
Inspiration for a mediterranean foyer in Jacksonville with white walls, dark hardwood floors, a double front door, a dark wood front door, brown floor and wallpaper.
Inspiration for a mediterranean foyer in Jacksonville with white walls, dark hardwood floors, a double front door, a dark wood front door, brown floor and wallpaper.
Entryway Design Ideas with Wallpaper
3