Entryway Design Ideas with Wallpaper
Refine by:
Budget
Sort by:Popular Today
81 - 100 of 1,450 photos
Item 1 of 2
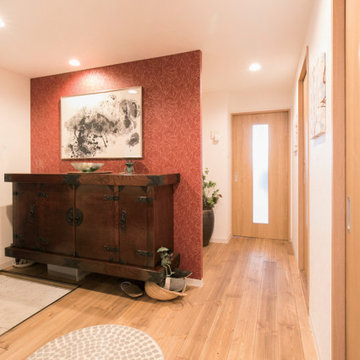
玄関の片面に民芸家具(ケヤキ)と墨画をディスプレイ。「オークションサイトで一目惚れして設計士さんに相談して入念に仕上がりを練りました」
Photo of an asian entryway in Fukuoka with red walls, dark hardwood floors, a single front door, a metal front door, wallpaper and wallpaper.
Photo of an asian entryway in Fukuoka with red walls, dark hardwood floors, a single front door, a metal front door, wallpaper and wallpaper.
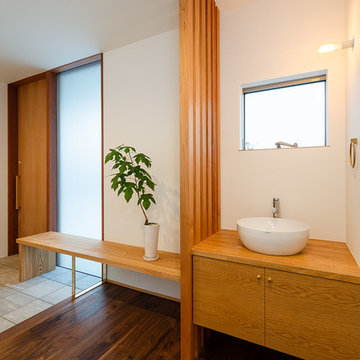
入口に製作建具による引戸を採用した玄関。脇には靴の脱ぎ履きに利用するための無垢の天板の造り付けベンチを設置しました。玄関ホールには、家族や来客のための造り付け手洗いカウンターを取り付けています。
Design ideas for a mid-sized scandinavian entry hall in Other with white walls, a medium wood front door, brown floor, medium hardwood floors, a sliding front door, wallpaper and wallpaper.
Design ideas for a mid-sized scandinavian entry hall in Other with white walls, a medium wood front door, brown floor, medium hardwood floors, a sliding front door, wallpaper and wallpaper.
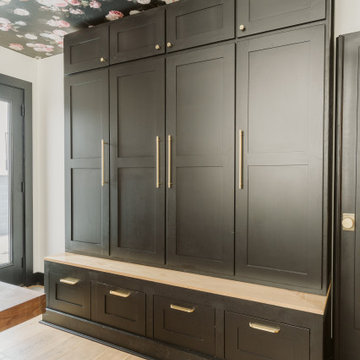
Small modern mudroom in Detroit with black walls, light hardwood floors, a single front door, a black front door, brown floor and wallpaper.
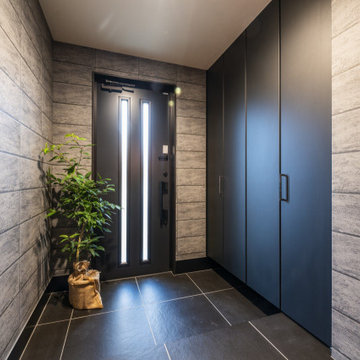
ナチュラル、自然素材のインテリアは苦手。
洗練されたシックなデザインにしたい。
ブラックの大判タイルや大理石のアクセント。
それぞれ部屋にも可変性のあるプランを考え。
家族のためだけの動線を考え、たったひとつ間取りにたどり着いた。
快適に暮らせるように断熱窓もトリプルガラスで覆った。
そんな理想を取り入れた建築計画を一緒に考えました。
そして、家族の想いがまたひとつカタチになりました。
外皮平均熱貫流率(UA値) : 0.42W/m2・K
気密測定隙間相当面積(C値):1.00cm2/m2
断熱等性能等級 : 等級[4]
一次エネルギー消費量等級 : 等級[5]
耐震等級 : 等級[3]
構造計算:許容応力度計算
仕様:
長期優良住宅認定
山形市産材利用拡大促進事業
やまがた健康住宅認定
山形の家づくり利子補給(寒さ対策・断熱化型)
家族構成:30代夫婦
施工面積:122.55 ㎡ ( 37.07 坪)
竣工:2020年12月
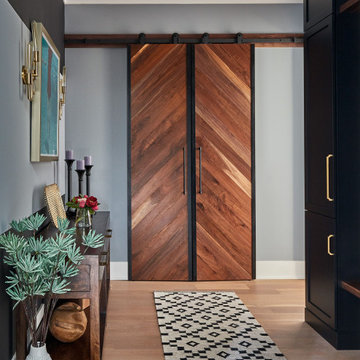
A Modern Farmhouse Mudroom and Pantry designed for the IDS Narrow Passage Show House by Interiors by Maloku. This fresh mix of farmhouse and modern elements creates a warm and inviting space!
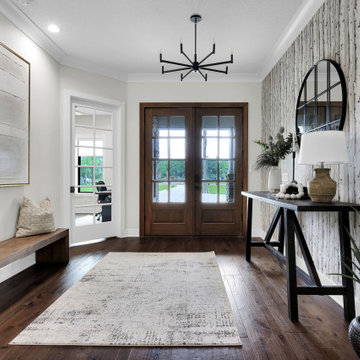
Design ideas for a large arts and crafts foyer in Jacksonville with medium hardwood floors, a double front door, a medium wood front door, brown floor, wallpaper and wallpaper.
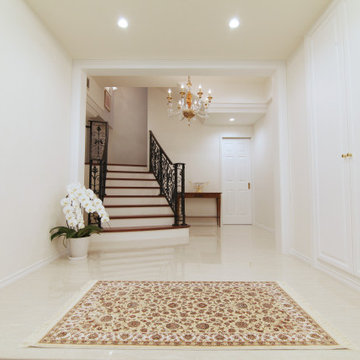
Garageと隣接した大理石調タイル張りの玄関ホール。
大容量のエレガントに仕上げた壁面収納に各自の私物は収納できすっきりと片付けられます。
曲線を描いた階段には、オリジナルデザインのアイアン手摺を施しています。
地下空間ですが、こちらにも全館空調システムが設置してあります。
Design ideas for a large contemporary entry hall with white walls, marble floors, a double front door, white floor, wallpaper and wallpaper.
Design ideas for a large contemporary entry hall with white walls, marble floors, a double front door, white floor, wallpaper and wallpaper.
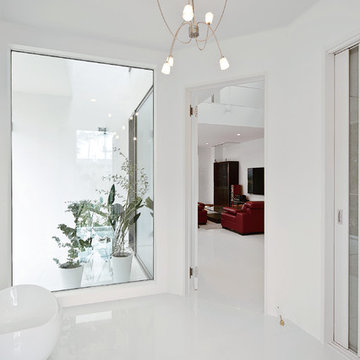
玄関からリビングへ真っ白のタイルフロア。
SE構法ならではの大開口のガラスがあることにより
開放的なエントランス
Inspiration for a large modern entry hall in Other with white walls, white floor, wallpaper and wallpaper.
Inspiration for a large modern entry hall in Other with white walls, white floor, wallpaper and wallpaper.
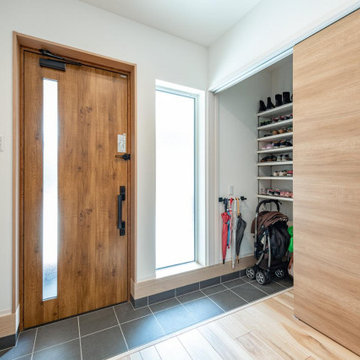
扉付きシューズクローク。中を通り抜け可能なウォークスルータイプです。来客時は、扉を閉めておけば、収納内を見られることはありません。
This is an example of an entry hall in Fukuoka with white walls, light hardwood floors, brown floor, wallpaper, wallpaper, a single front door and a light wood front door.
This is an example of an entry hall in Fukuoka with white walls, light hardwood floors, brown floor, wallpaper, wallpaper, a single front door and a light wood front door.
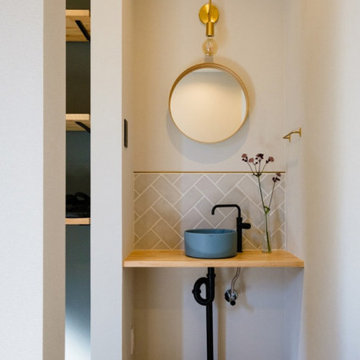
玄関手洗いはゴールドをアクセントにした上品な仕上げに。淡いグレーのタイルをヘリンボーンに貼り、真鍮の見切りを。お客様にもお使いいただけるお気に入りの場所。
Inspiration for an entryway in Other with white walls, medium hardwood floors, a sliding front door, a black front door, wallpaper and wallpaper.
Inspiration for an entryway in Other with white walls, medium hardwood floors, a sliding front door, a black front door, wallpaper and wallpaper.
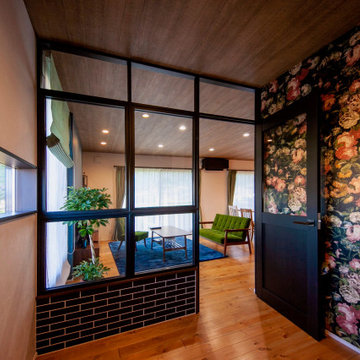
玄関ホール
Photo of a mid-sized contemporary entry hall in Other with brown walls, painted wood floors, a single front door, a medium wood front door, wallpaper and wallpaper.
Photo of a mid-sized contemporary entry hall in Other with brown walls, painted wood floors, a single front door, a medium wood front door, wallpaper and wallpaper.
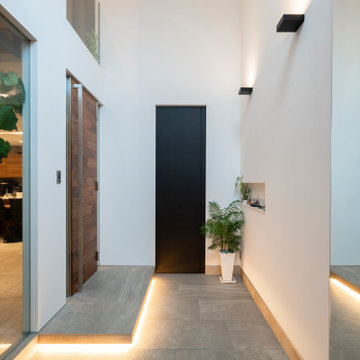
Modern entry hall in Fukuoka with white walls, porcelain floors, a single front door, a medium wood front door, wallpaper and wallpaper.
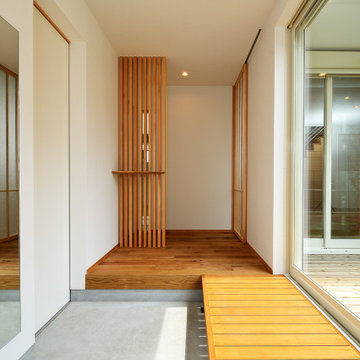
玄関ホールには、縁側のような腰の掛けられる空間を作りました。
近所の人と年を腰を掛けてお茶を楽しんだり、お庭をぼーっと眺めることもできます。
Inspiration for a scandinavian entryway in Other with concrete floors, grey floor, wallpaper and wallpaper.
Inspiration for a scandinavian entryway in Other with concrete floors, grey floor, wallpaper and wallpaper.
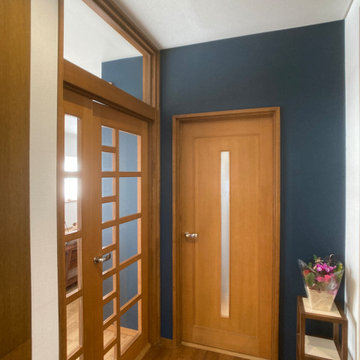
既存のドアを生かしたリノベーション
Design ideas for a country entry hall in Tokyo with blue walls, plywood floors, beige floor, wallpaper and wallpaper.
Design ideas for a country entry hall in Tokyo with blue walls, plywood floors, beige floor, wallpaper and wallpaper.

玄関に腰掛を設けてその下と、背面壁に間接照明を入れました。
Photo of a mid-sized entry hall in Other with blue walls, limestone floors, a single front door, a medium wood front door, grey floor, wallpaper and wood walls.
Photo of a mid-sized entry hall in Other with blue walls, limestone floors, a single front door, a medium wood front door, grey floor, wallpaper and wood walls.
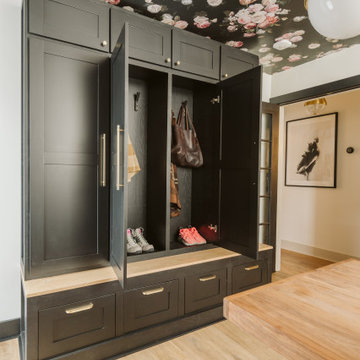
Design ideas for a small modern mudroom in Detroit with light hardwood floors, brown floor, wallpaper, black walls, a single front door and a black front door.
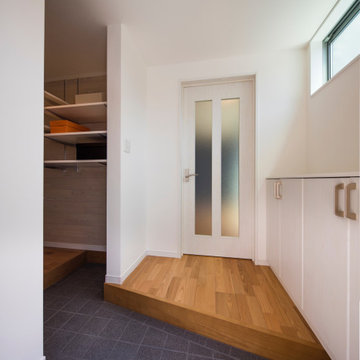
足立区の家 K
収納と洗濯のしやすさにこだわった、テラスハウスです。
株式会社小木野貴光アトリエ一級建築士建築士事務所
https://www.ogino-a.com/

This foyer is inviting and stylish. From the decorative accessories to the hand-painted ceiling, everything complements one another to create a grand entry. Visit our interior designers & home designer Dallas website for more details >>> https://dkorhome.com/project/modern-asian-inspired-interior-design/
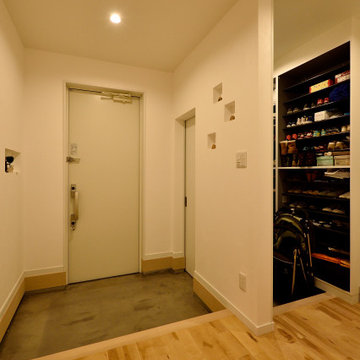
This is an example of an entryway in Other with white walls, medium hardwood floors, a single front door, a white front door, brown floor, wallpaper and wallpaper.
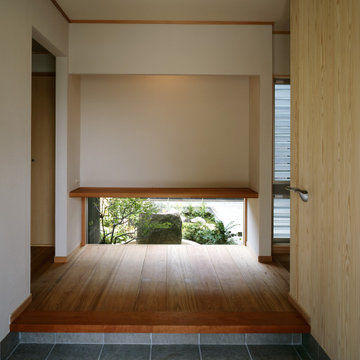
Design ideas for a mid-sized entryway in Other with beige walls, porcelain floors, a single front door, a glass front door, grey floor and wallpaper.
Entryway Design Ideas with Wallpaper
5