Entryway Design Ideas with Wallpaper
Refine by:
Budget
Sort by:Popular Today
1 - 20 of 63 photos
Item 1 of 3
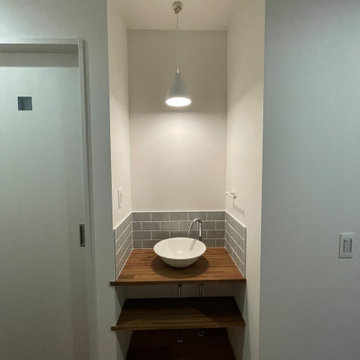
This is an example of a small scandinavian entry hall in Other with white walls, porcelain floors, grey floor, wallpaper and wallpaper.

A delightful project bringing original features back to life with refurbishment to encaustic floor and decor to complement to create a stylish, working home.
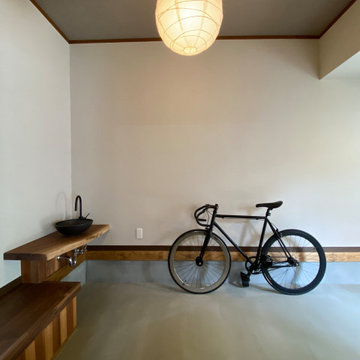
This is an example of a small asian entryway in Kobe with white walls, a sliding front door, a brown front door, grey floor, wallpaper and wallpaper.
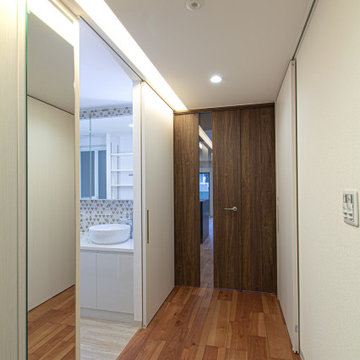
奥行を感じる照明計画として、天井にスリットの間接照明を組み込んで、光のラインをつくり伸ばす時で、奥行きや空間の流れを生み出しました。
ルーバー天井の家・東京都板橋区
Design ideas for a small country entry hall in Other with brown walls, medium hardwood floors, a single front door, a dark wood front door, brown floor, wallpaper and wallpaper.
Design ideas for a small country entry hall in Other with brown walls, medium hardwood floors, a single front door, a dark wood front door, brown floor, wallpaper and wallpaper.
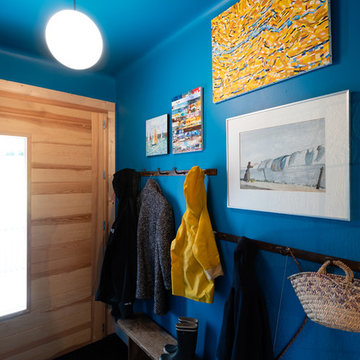
Pour une entrée avec style, un bleu foncé a été choisi pour faire une "boite".
Small midcentury front door in Strasbourg with blue walls, ceramic floors, a single front door, a light wood front door, grey floor, wallpaper and wallpaper.
Small midcentury front door in Strasbourg with blue walls, ceramic floors, a single front door, a light wood front door, grey floor, wallpaper and wallpaper.
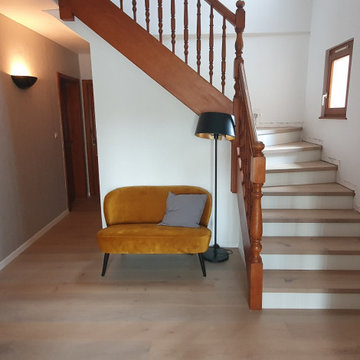
Voici l'entrée de mes clients avant mon intervention.
Le sol a été changé, mais ils n'aiment pas la couleur des boiseries, trop foncées et trop datées à leur goût.
Ils souhaitent conserver leur mobilier.
Leur demande : rendre l'ensemble plus contemporain, tout en apportant un côté cosy.
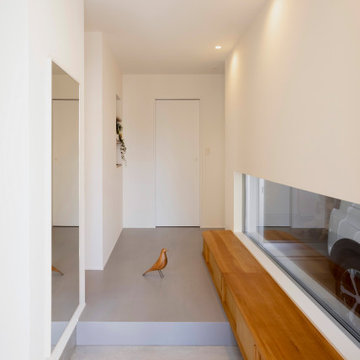
都市部でつくる中間領域のある家
今回の計画は、兵庫県西宮市の閑静な住宅街の一画にある敷地。
本敷地は、L字の道路の突き当りにあり、この道路部分が唯一外部へと抜けのある場所であった。また、クライアントは、アウトドアや自然のある場所を好まれるご家族であり、どこかに外部で遊べる場所を求められていた。しかしながら、本敷地は、100㎡の狭小地で外部に庭を設けることが困難であった。そこで、抜けのある道路を内部へと繋げた中間領域をつくることをコンセプトとした。
道路の直線状にダイニングスペースを設け、ここを外部を感じることのできるオープンな
スペースとした。外部にみたてたウッドデッキの材料を使用した床材や木製サッシで囲むなどのしつらえを行い内部でありながら外部空間のような開放感のあるスペースとした。
ガラスで囲むことにより、ここからリビングスペースやキッチンスペースへと光を取り入れるゾーニングとした。
都市部の狭小地で採光や外部の庭スペースを設けにくい敷地であったが、外部を感じることのできる内部空間を設けることにより、光をとりこみ、家族が豊かに生活をたのしむことのできる中間領域のある家となった。
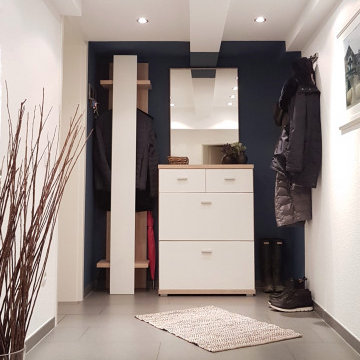
Design ideas for a mid-sized modern entry hall in Dusseldorf with blue walls, ceramic floors, grey floor and wallpaper.
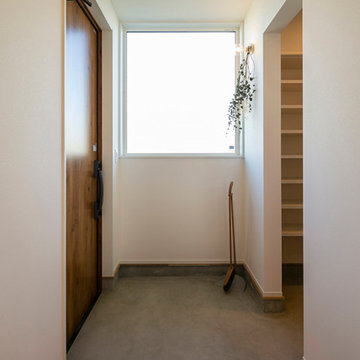
玄関スペースはいつもきれいに保てるように、ウォークスルー型の玄関収納を設けました。
Design ideas for a mid-sized scandinavian entry hall in Other with white walls, medium hardwood floors, a single front door, a medium wood front door, brown floor, wallpaper and wallpaper.
Design ideas for a mid-sized scandinavian entry hall in Other with white walls, medium hardwood floors, a single front door, a medium wood front door, brown floor, wallpaper and wallpaper.
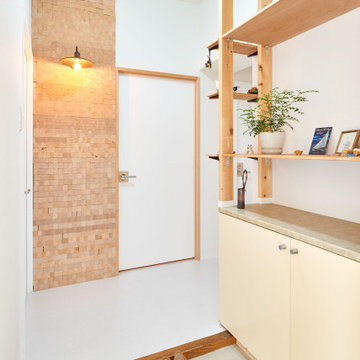
Small asian foyer in Tokyo with white walls, vinyl floors, a single front door, a gray front door, white floor, wallpaper and wallpaper.
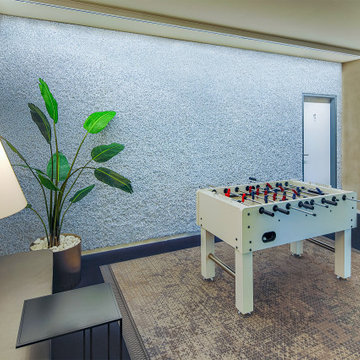
Aus dem zuvor sehr dunklen und wenig einladenden Eingangsbereich wurde ein gut ausgeleuchteter und freundlicher Bereich, der die Mitarbeiter des Unternehmens einlädt zu socializen und Gästen die Möglichkeit gibt in einem besonderen Ambiente zu warten.
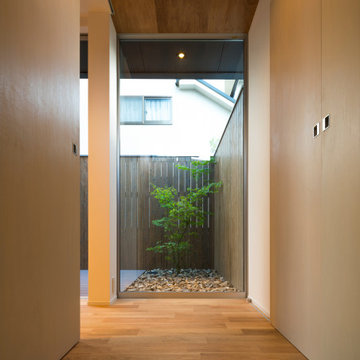
外観は、黒いBOXの手前にと木の壁を配したような構成としています。
木製ドアを開けると広々とした玄関。
正面には坪庭、右側には大きなシュークロゼット。
リビングダイニングルームは、大開口で屋外デッキとつながっているため、実際よりも広く感じられます。
100㎡以下のコンパクトな空間ですが、廊下などの移動空間を省略することで、リビングダイニングが少しでも広くなるようプランニングしています。
屋外デッキは、高い塀で外部からの視線をカットすることでプライバシーを確保しているため、のんびりくつろぐことができます。
家の名前にもなった『COCKPIT』と呼ばれる操縦席のような部屋は、いったん入ると出たくなくなる、超コンパクト空間です。
リビングの一角に設けたスタディコーナー、コンパクトな家事動線などを工夫しました。
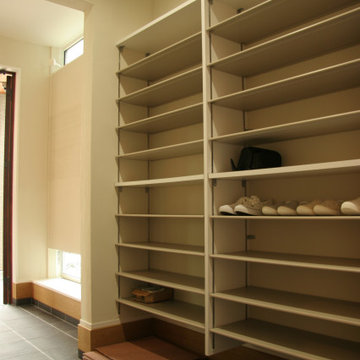
Mid-sized scandinavian entry hall in Other with white walls, ceramic floors, a single front door, a medium wood front door, grey floor, wallpaper and wallpaper.
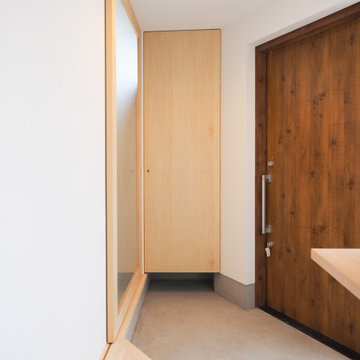
Small contemporary entry hall in Other with white walls, a sliding front door, a dark wood front door, grey floor, wallpaper and wallpaper.
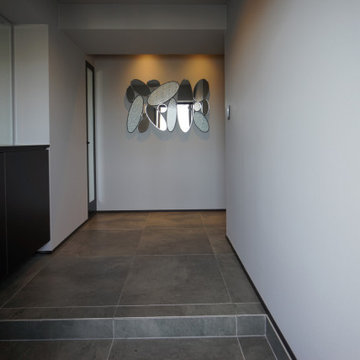
Design ideas for a mid-sized entry hall in Other with grey walls, a single front door, a black front door, grey floor, wallpaper and wallpaper.
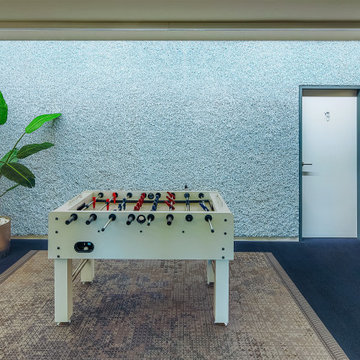
Aus dem zuvor sehr dunklen und wenig einladenden Eingangsbereich wurde ein gut ausgeleuchteter und freundlicher Bereich, der die Mitarbeiter des Unternehmens einlädt zu socializen und Gästen die Möglichkeit gibt in einem besonderen Ambiente zu warten.
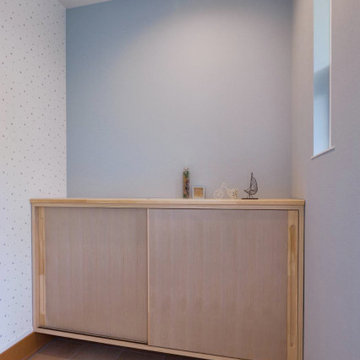
Mid-sized eclectic entry hall in Other with blue walls, porcelain floors, a single front door, a blue front door, red floor, wallpaper and wallpaper.
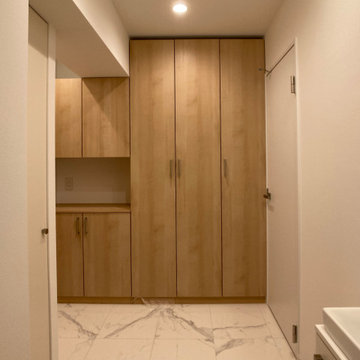
玄関
Photo of a modern entry hall in Tokyo with white walls, ceramic floors, white floor, wallpaper and wallpaper.
Photo of a modern entry hall in Tokyo with white walls, ceramic floors, white floor, wallpaper and wallpaper.
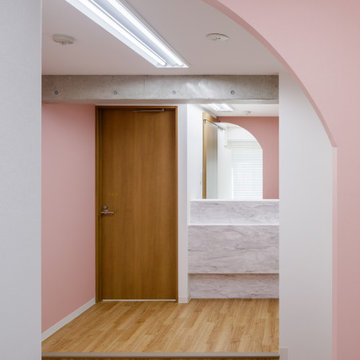
R壁の待合スペースと受付
Small traditional vestibule in Other with pink walls, linoleum floors, a single front door, a medium wood front door, beige floor, wallpaper and wallpaper.
Small traditional vestibule in Other with pink walls, linoleum floors, a single front door, a medium wood front door, beige floor, wallpaper and wallpaper.
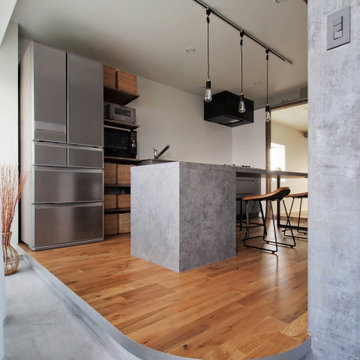
Design ideas for a small modern entry hall in Other with grey walls, medium hardwood floors, a single front door, a white front door, brown floor and wallpaper.
Entryway Design Ideas with Wallpaper
1