Entryway Design Ideas with Wallpaper
Refine by:
Budget
Sort by:Popular Today
1 - 20 of 210 photos

製作建具によるレッドシダーの玄関引戸を開けると、大きな玄関ホールが迎えます。玄関ホールから、和室の客間、親世帯エリア、子世帯エリアへとアクセスすることができます。
Large entry hall in Other with white walls, medium hardwood floors, a sliding front door, a medium wood front door, brown floor, wallpaper and wallpaper.
Large entry hall in Other with white walls, medium hardwood floors, a sliding front door, a medium wood front door, brown floor, wallpaper and wallpaper.

Mid-sized traditional foyer in Milan with green walls, medium hardwood floors, a double front door, a white front door and wallpaper.
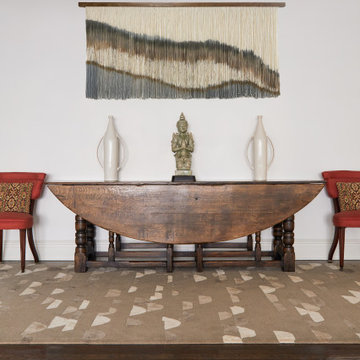
Create a Focal Point in your entry foyer. The scale of furniture should match the scale of the space. This antique trestle table is a great base to this warm inviting entry.

リビングと庭をつなぐウッドデッキがほしい。
ひろくおおきなLDKでくつろぎたい。
家事動線をギュっとまとめて楽になるように。
こどもたちが遊べる小さなタタミコーナー。
無垢フローリングは節の少ないオークフロアを。
家族みんなで動線を考え、たったひとつ間取りにたどり着いた。
光と風を取り入れ、快適に暮らせるようなつくりを。
そんな理想を取り入れた建築計画を一緒に考えました。
そして、家族の想いがまたひとつカタチになりました。

Vancouver Special Revamp
Photo of a large midcentury foyer in Vancouver with white walls, porcelain floors, a single front door, a black front door, white floor, wallpaper and wallpaper.
Photo of a large midcentury foyer in Vancouver with white walls, porcelain floors, a single front door, a black front door, white floor, wallpaper and wallpaper.
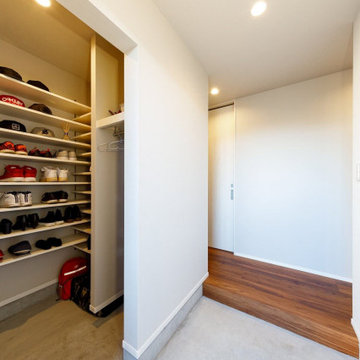
たっぷりと靴が収納できる土間収納を設けた玄関。シンプル&機能的。
This is an example of a small industrial mudroom in Tokyo Suburbs with white walls, concrete floors, grey floor, wallpaper and wallpaper.
This is an example of a small industrial mudroom in Tokyo Suburbs with white walls, concrete floors, grey floor, wallpaper and wallpaper.
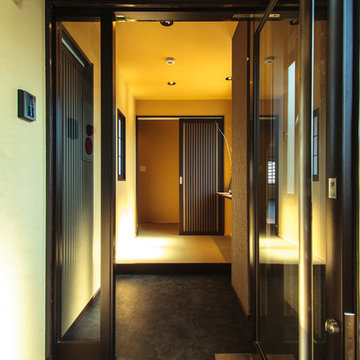
和モダンのエントランス
Mid-sized asian entry hall in Other with yellow walls, a sliding front door, a glass front door, wallpaper and wallpaper.
Mid-sized asian entry hall in Other with yellow walls, a sliding front door, a glass front door, wallpaper and wallpaper.
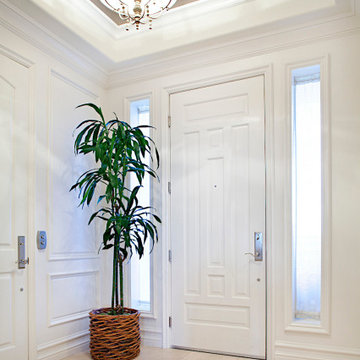
New millwork, lighting, wallpaper and flooring to enhance main condo entrance.
Inspiration for a mid-sized beach style foyer in Las Vegas with white walls, travertine floors, a single front door, a white front door, beige floor, wallpaper and decorative wall panelling.
Inspiration for a mid-sized beach style foyer in Las Vegas with white walls, travertine floors, a single front door, a white front door, beige floor, wallpaper and decorative wall panelling.
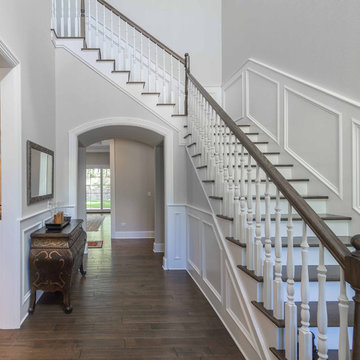
This 6,000sf luxurious custom new construction 5-bedroom, 4-bath home combines elements of open-concept design with traditional, formal spaces, as well. Tall windows, large openings to the back yard, and clear views from room to room are abundant throughout. The 2-story entry boasts a gently curving stair, and a full view through openings to the glass-clad family room. The back stair is continuous from the basement to the finished 3rd floor / attic recreation room.
The interior is finished with the finest materials and detailing, with crown molding, coffered, tray and barrel vault ceilings, chair rail, arched openings, rounded corners, built-in niches and coves, wide halls, and 12' first floor ceilings with 10' second floor ceilings.
It sits at the end of a cul-de-sac in a wooded neighborhood, surrounded by old growth trees. The homeowners, who hail from Texas, believe that bigger is better, and this house was built to match their dreams. The brick - with stone and cast concrete accent elements - runs the full 3-stories of the home, on all sides. A paver driveway and covered patio are included, along with paver retaining wall carved into the hill, creating a secluded back yard play space for their young children.
Project photography by Kmieick Imagery.
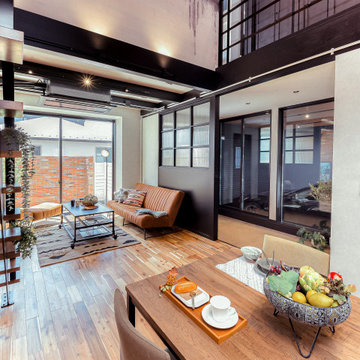
Inspiration for a mid-sized modern entry hall in Other with white walls, a single front door, a dark wood front door and wallpaper.

Interior entry
Design ideas for a small transitional foyer in Los Angeles with blue walls, a single front door, a blue front door, beige floor, wallpaper, wallpaper and medium hardwood floors.
Design ideas for a small transitional foyer in Los Angeles with blue walls, a single front door, a blue front door, beige floor, wallpaper, wallpaper and medium hardwood floors.
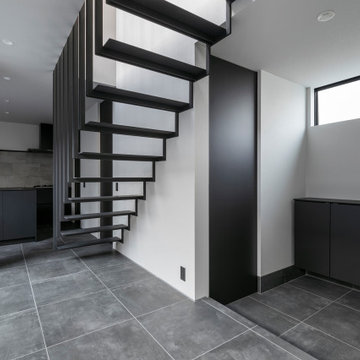
This is an example of a mid-sized contemporary entry hall in Tokyo Suburbs with grey walls, ceramic floors, a single front door, a black front door, black floor, wallpaper and wallpaper.
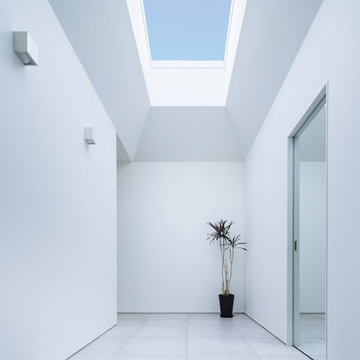
Photo:今西浩文
This is an example of a mid-sized modern entry hall in Osaka with a dark wood front door, white walls, porcelain floors, a sliding front door, grey floor and wallpaper.
This is an example of a mid-sized modern entry hall in Osaka with a dark wood front door, white walls, porcelain floors, a sliding front door, grey floor and wallpaper.
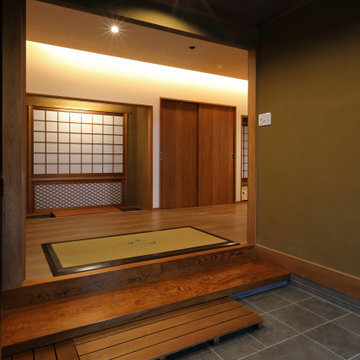
Expansive modern entry hall in Other with beige walls, dark hardwood floors, a sliding front door, a medium wood front door, brown floor, wallpaper and wood walls.
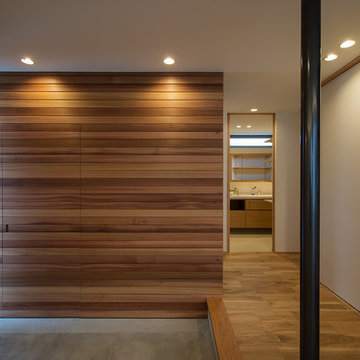
外装のレッドシダーのパネルを、そのまま内部空間まで延長させた玄関ホール。板目を合わせ、壁には隠し扉を取り付けました。内部には大容量の土間収納を設けています。
Inspiration for a mid-sized scandinavian entry hall in Other with a single front door, a light wood front door, white walls, medium hardwood floors, brown floor, wallpaper and wallpaper.
Inspiration for a mid-sized scandinavian entry hall in Other with a single front door, a light wood front door, white walls, medium hardwood floors, brown floor, wallpaper and wallpaper.
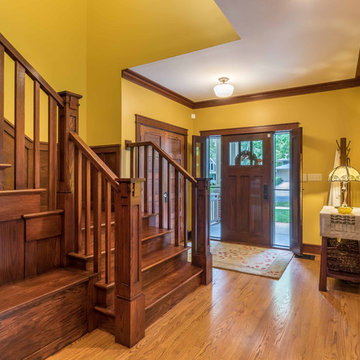
The Entry foyer provides an ample coat closet, as well as space for greeting guests. The unique front door includes operable sidelights for additional light and ventilation. This space opens to the Stair, Den, and Hall which leads to the primary living spaces and core of the home. The Stair includes a comfortable built-in lift-up bench for storage. Beautifully detailed stained oak trim is highlighted throughout the home.
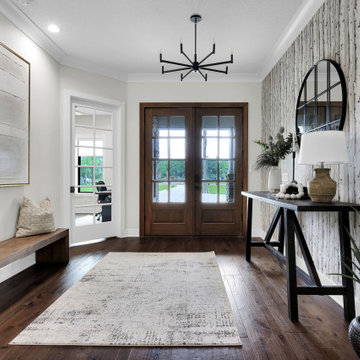
Design ideas for a large arts and crafts foyer in Jacksonville with medium hardwood floors, a double front door, a medium wood front door, brown floor, wallpaper and wallpaper.

This foyer is inviting and stylish. From the decorative accessories to the hand-painted ceiling, everything complements one another to create a grand entry. Visit our interior designers & home designer Dallas website for more details >>> https://dkorhome.com/project/modern-asian-inspired-interior-design/
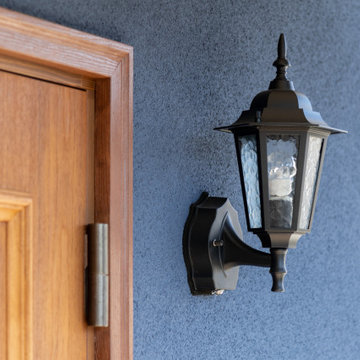
Photo of a mid-sized country front door in Other with white walls, porcelain floors, a single front door, a dark wood front door, brown floor, wallpaper and wallpaper.
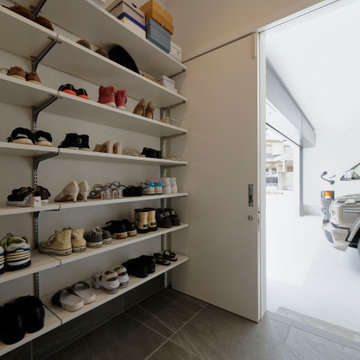
Large mudroom in Other with white walls, porcelain floors, a single front door, a black front door, grey floor, wallpaper and wallpaper.
Entryway Design Ideas with Wallpaper
1