Entryway Design Ideas with a Glass Front Door and White Floor
Refine by:
Budget
Sort by:Popular Today
1 - 20 of 227 photos
Item 1 of 3
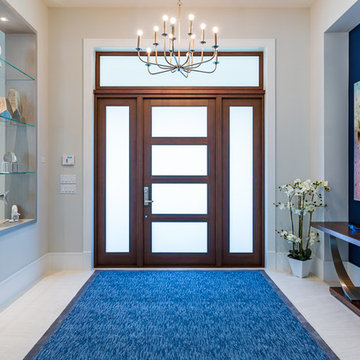
Shelby Halberg Photography
Design ideas for a large contemporary foyer in Miami with grey walls, porcelain floors, a single front door, a glass front door and white floor.
Design ideas for a large contemporary foyer in Miami with grey walls, porcelain floors, a single front door, a glass front door and white floor.
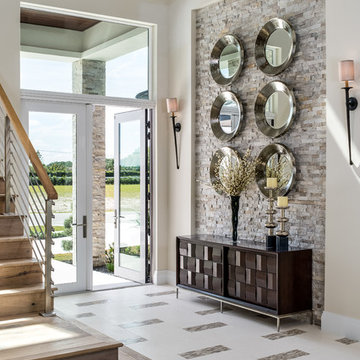
This is an example of a large transitional foyer in Miami with beige walls, a double front door, a glass front door, white floor and porcelain floors.
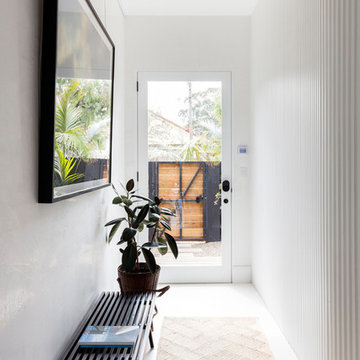
Photographer: Tom Ferguson
Photo of a small contemporary front door in Sydney with white walls, a single front door, a glass front door and white floor.
Photo of a small contemporary front door in Sydney with white walls, a single front door, a glass front door and white floor.
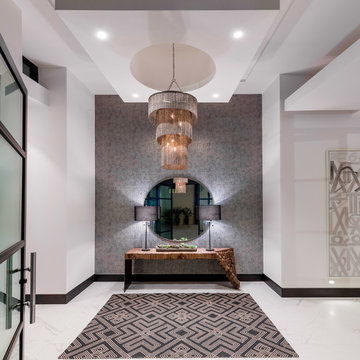
Design ideas for a contemporary foyer in Orange County with grey walls, a glass front door and white floor.
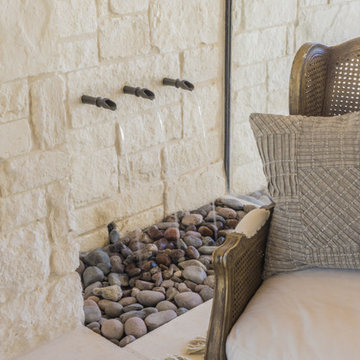
The Vineyard Farmhouse in the Peninsula at Rough Hollow. This 2017 Greater Austin Parade Home was designed and built by Jenkins Custom Homes. Cedar Siding and the Pine for the soffits and ceilings was provided by TimberTown.
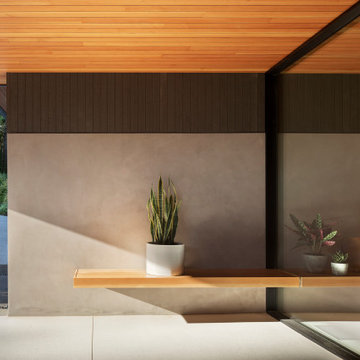
Design ideas for a midcentury entryway in Portland with terrazzo floors, a pivot front door, a glass front door, white floor and wood.
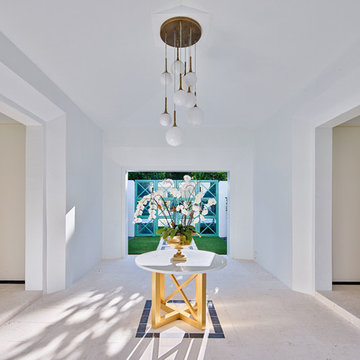
Large contemporary foyer in Orlando with white walls, limestone floors, a double front door, a glass front door and white floor.
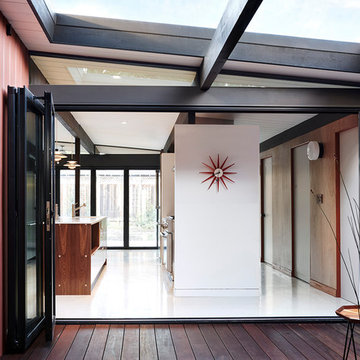
Jean Bai, Konstrukt Photo
This is an example of a small midcentury foyer in San Francisco with red walls, vinyl floors, a glass front door and white floor.
This is an example of a small midcentury foyer in San Francisco with red walls, vinyl floors, a glass front door and white floor.
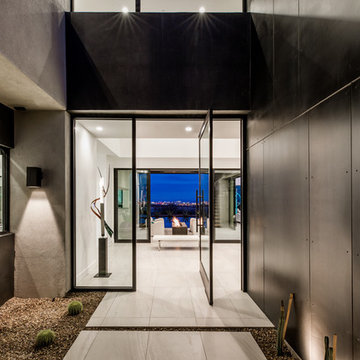
Even before you open this door and you immediately get that "wow factor" with a glittering view of the Las Vegas Strip and the city lights. Walk through and you'll experience client's vision for a clean modern home instantly.
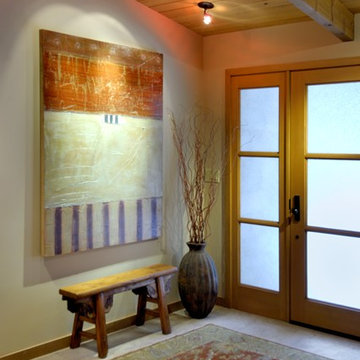
Photography by Mike Jensen
Inspiration for a mid-sized asian front door in Seattle with a single front door, white walls, porcelain floors, a glass front door and white floor.
Inspiration for a mid-sized asian front door in Seattle with a single front door, white walls, porcelain floors, a glass front door and white floor.
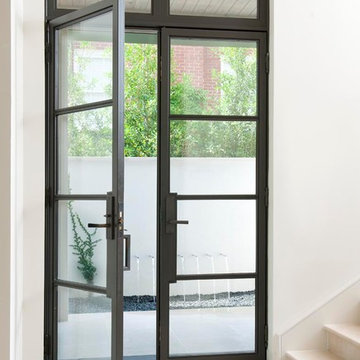
Tatum Brown Custom Homes
{Photo credit: Danny Piassick}
{Architectural credit: Enrique Montenegro of Stocker Hoesterey Montenegro Architects}
Inspiration for a contemporary entryway in Dallas with a double front door, a glass front door and white floor.
Inspiration for a contemporary entryway in Dallas with a double front door, a glass front door and white floor.

Light and connections to gardens is brought about by simple alterations to an existing 1980 duplex. New fences and timber screens frame the street entry and provide sense of privacy while painting connection to the street. Extracting some components provides for internal courtyards that flood light to the interiors while creating valuable outdoor spaces for dining and relaxing.
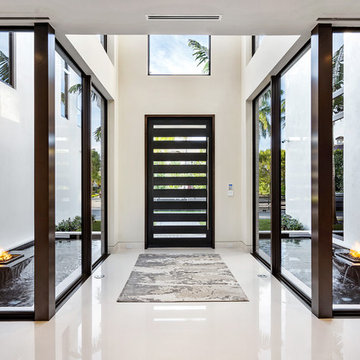
Modern home front entry features a voice over Internet Protocol Intercom Device to interface with the home's Crestron control system for voice communication at both the front door and gate.
Signature Estate featuring modern, warm, and clean-line design, with total custom details and finishes. The front includes a serene and impressive atrium foyer with two-story floor to ceiling glass walls and multi-level fire/water fountains on either side of the grand bronze aluminum pivot entry door. Elegant extra-large 47'' imported white porcelain tile runs seamlessly to the rear exterior pool deck, and a dark stained oak wood is found on the stairway treads and second floor. The great room has an incredible Neolith onyx wall and see-through linear gas fireplace and is appointed perfectly for views of the zero edge pool and waterway. The center spine stainless steel staircase has a smoked glass railing and wood handrail.
Photo courtesy Royal Palm Properties
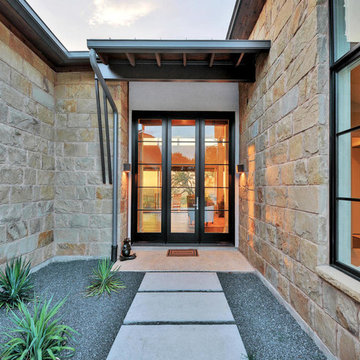
This contemporary small but spacious home has mixed stone and stucco siding and a metal roof. It rests at 2000 square feet and provides many windows for views and natural lighting, all of which are energy efficient with two-color frames (black exterior and white interior). There are wood floors throughout the house and wood beam accents inside. Xeriscape landscaping, large rear porch and fire pit are essential for outdoor living along with the aesthetic steal beam accents on both the rear and front porch. Inside the home is equipped with a large walk in closet, energy star appliances and quartz countertops.
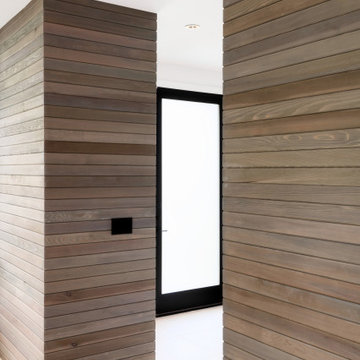
Mid-sized modern foyer in Seattle with white walls, terrazzo floors, a single front door, a glass front door, white floor and planked wall panelling.
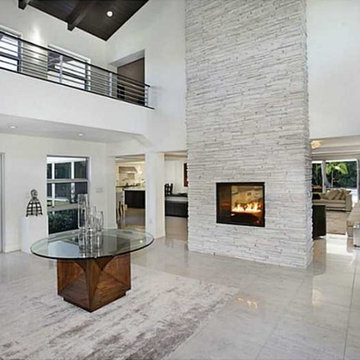
Photo of a large modern entry hall in Miami with white walls, marble floors, a double front door, a glass front door and white floor.
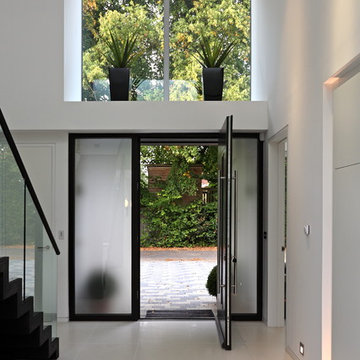
Nerida Howard
Inspiration for a contemporary foyer in Other with white walls, a single front door, a glass front door and white floor.
Inspiration for a contemporary foyer in Other with white walls, a single front door, a glass front door and white floor.
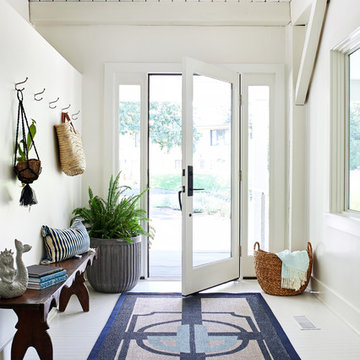
Photo of a beach style foyer in DC Metro with white walls, painted wood floors, a single front door, a glass front door and white floor.
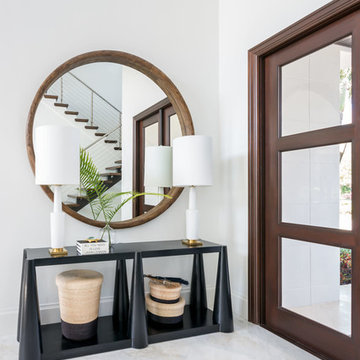
Design ideas for a beach style entryway in Miami with white walls, a glass front door and white floor.
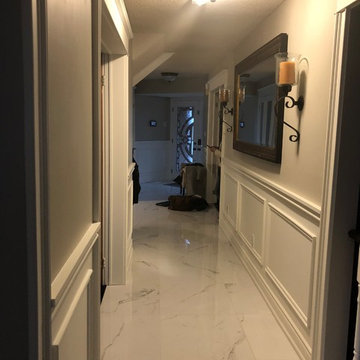
Living and entry way updated with marble flooring, custom wall panels, and double glass doors.
Photo of a traditional foyer in Toronto with beige walls, marble floors, a double front door, a glass front door and white floor.
Photo of a traditional foyer in Toronto with beige walls, marble floors, a double front door, a glass front door and white floor.
Entryway Design Ideas with a Glass Front Door and White Floor
1