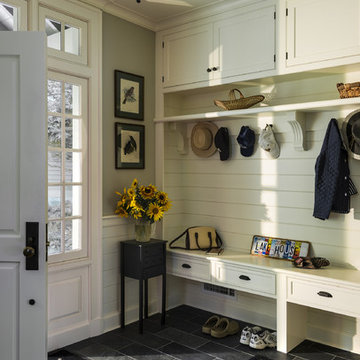Entryway Design Ideas with Black Floor and White Floor
Refine by:
Budget
Sort by:Popular Today
1 - 20 of 5,415 photos
Item 1 of 3

Inspiration for a large transitional foyer in Sydney with black walls, porcelain floors, a single front door, a black front door and black floor.
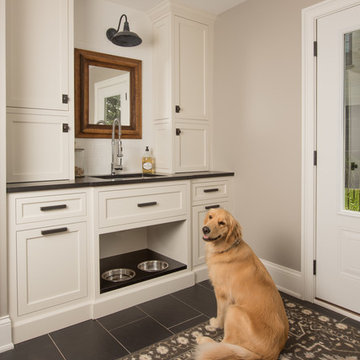
a good dog hanging out
This is an example of a mid-sized traditional mudroom in Chicago with ceramic floors, black floor and grey walls.
This is an example of a mid-sized traditional mudroom in Chicago with ceramic floors, black floor and grey walls.

Design ideas for a transitional mudroom in Bridgeport with black walls and black floor.
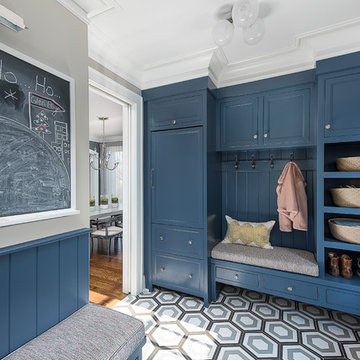
Picture Perfect Home
Photo of a mid-sized traditional mudroom in Chicago with grey walls, medium hardwood floors and black floor.
Photo of a mid-sized traditional mudroom in Chicago with grey walls, medium hardwood floors and black floor.
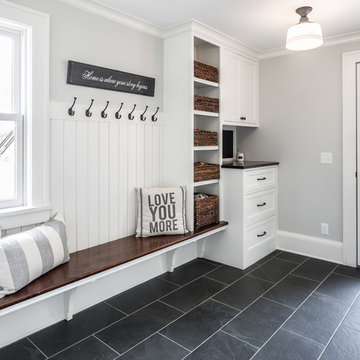
This is an example of a country mudroom in Minneapolis with grey walls, a single front door, a glass front door and black floor.
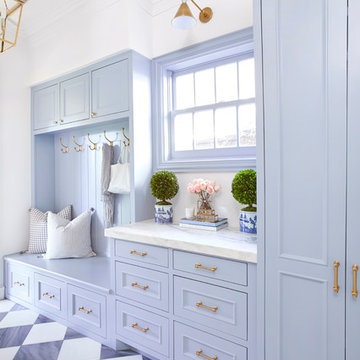
Katie Nixon Photography, Caitlin Wilson Design
Inspiration for a contemporary mudroom in Dallas with blue walls and black floor.
Inspiration for a contemporary mudroom in Dallas with blue walls and black floor.
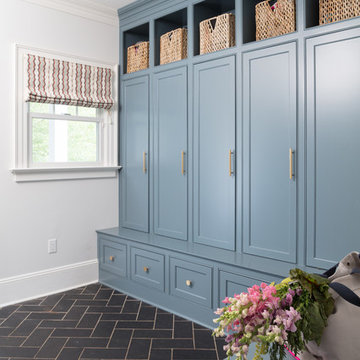
Kyle J Caldwell Photography
Photo of a transitional mudroom in New York with white walls and black floor.
Photo of a transitional mudroom in New York with white walls and black floor.

Large country entryway in Chicago with multi-coloured walls, slate floors, black floor and decorative wall panelling.
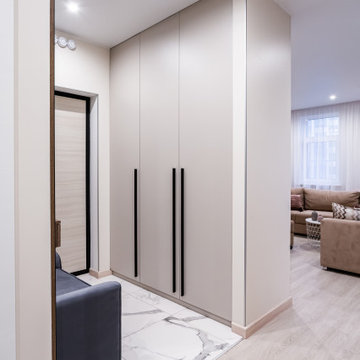
Contemporary front door in Moscow with a single front door, a light wood front door and white floor.
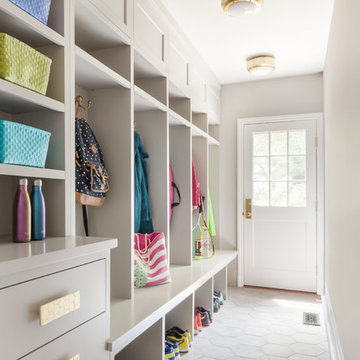
Regan Wood Photography
Inspiration for a transitional mudroom in New York with beige walls, a single front door, a white front door and white floor.
Inspiration for a transitional mudroom in New York with beige walls, a single front door, a white front door and white floor.

Design ideas for a large country mudroom in San Francisco with white walls, slate floors, a pivot front door, a black front door and black floor.
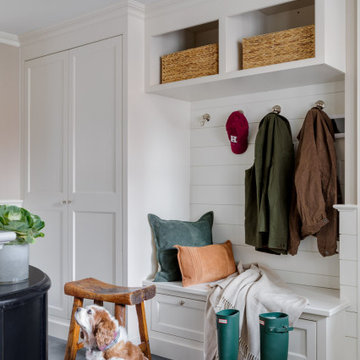
Inspiration for a large modern mudroom in Bridgeport with white walls, slate floors and black floor.
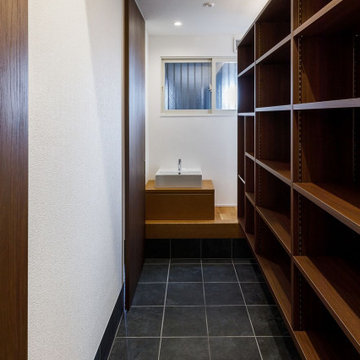
玄関をスッキリさせるため隣の部屋を改造してシューズクロークを新たに設置しました。家族は此処で靴を脱ぐため玄関はいつも綺麗でスッキリした状態を保つことが出来ます。
Design ideas for a mid-sized entryway in Osaka with white walls, ceramic floors, black floor, wallpaper and wallpaper.
Design ideas for a mid-sized entryway in Osaka with white walls, ceramic floors, black floor, wallpaper and wallpaper.
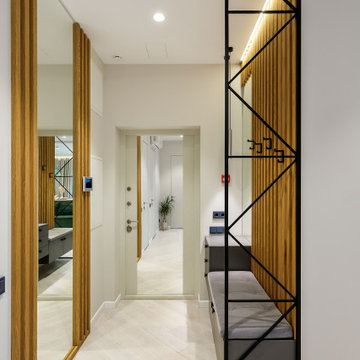
Вид на входную группу с зеркалом до потолка и дубовыми рейками
Inspiration for a mid-sized contemporary entryway in Moscow with white walls and white floor.
Inspiration for a mid-sized contemporary entryway in Moscow with white walls and white floor.

This property was transformed from an 1870s YMCA summer camp into an eclectic family home, built to last for generations. Space was made for a growing family by excavating the slope beneath and raising the ceilings above. Every new detail was made to look vintage, retaining the core essence of the site, while state of the art whole house systems ensure that it functions like 21st century home.
This home was featured on the cover of ELLE Décor Magazine in April 2016.
G.P. Schafer, Architect
Rita Konig, Interior Designer
Chambers & Chambers, Local Architect
Frederika Moller, Landscape Architect
Eric Piasecki, Photographer
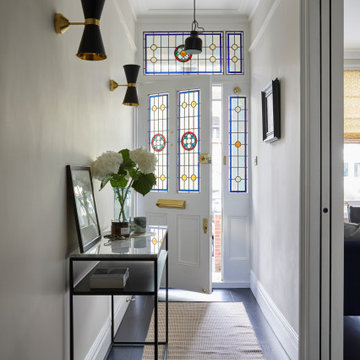
The entrance hallway of the Edwardian Herne Hill project in London was painted in Little Greene Slaked Lime which contrasted with the dark wood floors, the black meta wall lights & pendants.It opens into the living room via sliding pocket doors
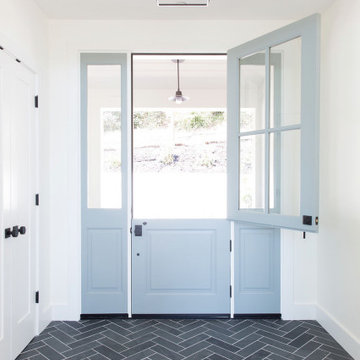
Photo of a large transitional entry hall in San Francisco with white walls, porcelain floors, a single front door, a blue front door and black floor.
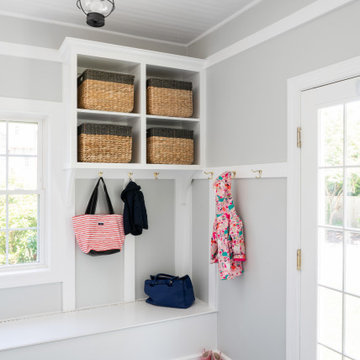
This bright mudroom has a beadboard ceiling and a black slate floor. We used trim, or moulding, on the walls to create a paneled look, and cubbies above the window seat. Shelves, the window seat bench and coat hooks provide storage.
The main projects in this Wayne, PA home were renovating the kitchen and the master bathroom, but we also updated the mudroom and the dining room. Using different materials and textures in light colors, we opened up and brightened this lovely home giving it an overall light and airy feel. Interior Designer Larina Kase, of Wayne, PA, used furniture and accent pieces in bright or contrasting colors that really shine against the light, neutral colored palettes in each room.
Rudloff Custom Builders has won Best of Houzz for Customer Service in 2014, 2015 2016, 2017 and 2019. We also were voted Best of Design in 2016, 2017, 2018, 2019 which only 2% of professionals receive. Rudloff Custom Builders has been featured on Houzz in their Kitchen of the Week, What to Know About Using Reclaimed Wood in the Kitchen as well as included in their Bathroom WorkBook article. We are a full service, certified remodeling company that covers all of the Philadelphia suburban area. This business, like most others, developed from a friendship of young entrepreneurs who wanted to make a difference in their clients’ lives, one household at a time. This relationship between partners is much more than a friendship. Edward and Stephen Rudloff are brothers who have renovated and built custom homes together paying close attention to detail. They are carpenters by trade and understand concept and execution. Rudloff Custom Builders will provide services for you with the highest level of professionalism, quality, detail, punctuality and craftsmanship, every step of the way along our journey together.
Specializing in residential construction allows us to connect with our clients early in the design phase to ensure that every detail is captured as you imagined. One stop shopping is essentially what you will receive with Rudloff Custom Builders from design of your project to the construction of your dreams, executed by on-site project managers and skilled craftsmen. Our concept: envision our client’s ideas and make them a reality. Our mission: CREATING LIFETIME RELATIONSHIPS BUILT ON TRUST AND INTEGRITY.
Photo Credit: Jon Friedrich
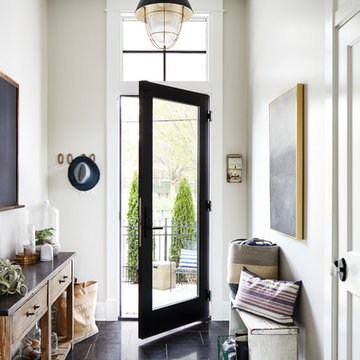
Rear foyer entry
Photography: Stacy Zarin Goldberg Photography; Interior Design: Kristin Try Interiors; Builder: Harry Braswell, Inc.
This is an example of a beach style entry hall in DC Metro with beige walls, a single front door, a glass front door and black floor.
This is an example of a beach style entry hall in DC Metro with beige walls, a single front door, a glass front door and black floor.
Entryway Design Ideas with Black Floor and White Floor
1
