Entryway Design Ideas with Black Walls and White Floor
Refine by:
Budget
Sort by:Popular Today
1 - 20 of 35 photos
Item 1 of 3

Light and connections to gardens is brought about by simple alterations to an existing 1980 duplex. New fences and timber screens frame the street entry and provide sense of privacy while painting connection to the street. Extracting some components provides for internal courtyards that flood light to the interiors while creating valuable outdoor spaces for dining and relaxing.
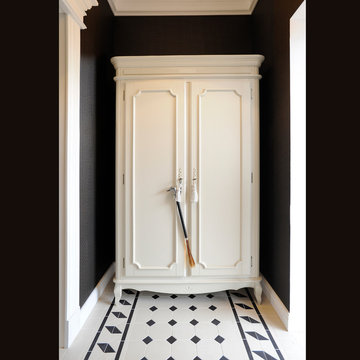
Дмитрий Буфеев
Inspiration for a small traditional front door in Other with black walls, ceramic floors, a single front door, a white front door and white floor.
Inspiration for a small traditional front door in Other with black walls, ceramic floors, a single front door, a white front door and white floor.
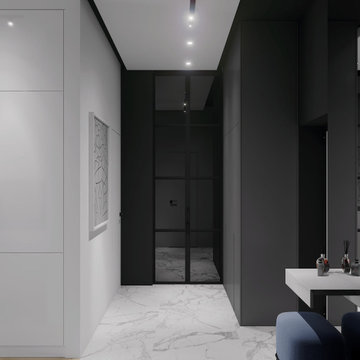
LINEIKA Design Bureau | Светлый интерьер прихожей в стиле минимализм в Санкт-Петербурге. В дизайне подобраны удачные сочетания керамогранита под мрамор, стен графитового цвета, черные вставки на потолке. Освещение встроенного типа, трековые светильники, встроенные светильники, светодиодные ленты. Распашная стеклянная перегородка в потолок ведет в гардеробную. Встроенный шкаф графитового цвета в потолок с местом для верхней одежды, обуви, обувных принадлежностей.
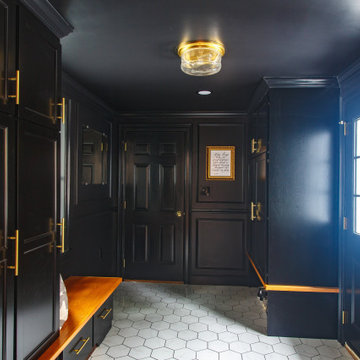
How Bold is this client desiring to surround themselves on three planes with black! Result is elegant and sophisticated! Creating the tone for their vision of a NYC Brownstone in the country vibe!
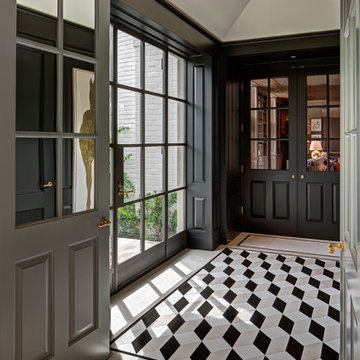
River Oaks, 2014 - Remodel and Additions
Traditional vestibule in Houston with black walls and white floor.
Traditional vestibule in Houston with black walls and white floor.
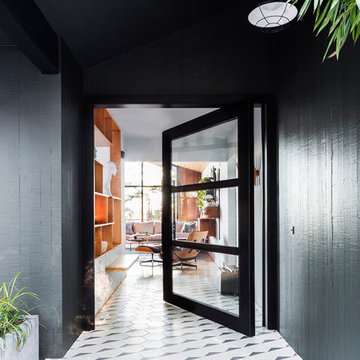
The architecture of this mid-century ranch in Portland’s West Hills oozes modernism’s core values. We wanted to focus on areas of the home that didn’t maximize the architectural beauty. The Client—a family of three, with Lucy the Great Dane, wanted to improve what was existing and update the kitchen and Jack and Jill Bathrooms, add some cool storage solutions and generally revamp the house.
We totally reimagined the entry to provide a “wow” moment for all to enjoy whilst entering the property. A giant pivot door was used to replace the dated solid wood door and side light.
We designed and built new open cabinetry in the kitchen allowing for more light in what was a dark spot. The kitchen got a makeover by reconfiguring the key elements and new concrete flooring, new stove, hood, bar, counter top, and a new lighting plan.
Our work on the Humphrey House was featured in Dwell Magazine.
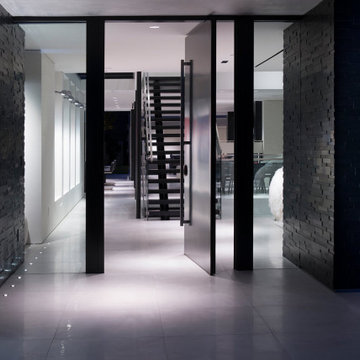
Georgina Avenue Santa Monica luxury home front entrance pivot door. Photo by William MacCollum.
This is an example of a modern front door in Los Angeles with black walls, porcelain floors, a pivot front door and white floor.
This is an example of a modern front door in Los Angeles with black walls, porcelain floors, a pivot front door and white floor.
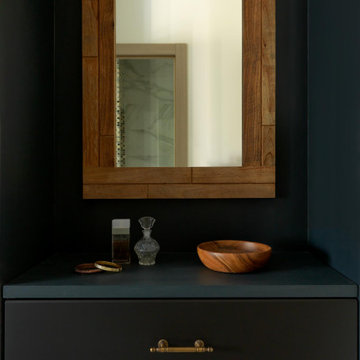
Миниатюрная квартира-студия площадью 28 метров в Москве с гардеробной комнатой, просторной кухней-гостиной и душевой комнатой с естественным освещением.
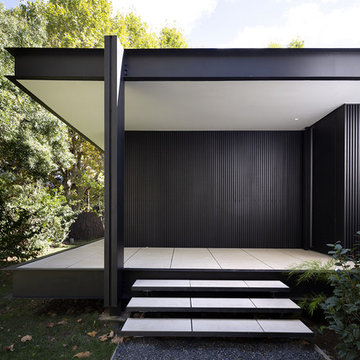
Marie-Caroline Lucat
Design ideas for a mid-sized modern front door in Montpellier with black walls, ceramic floors, a single front door, a black front door and white floor.
Design ideas for a mid-sized modern front door in Montpellier with black walls, ceramic floors, a single front door, a black front door and white floor.
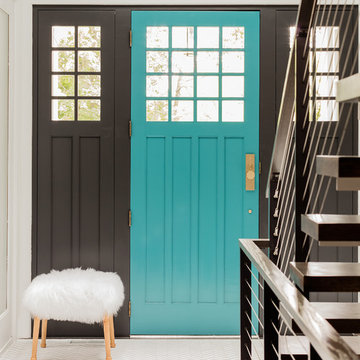
Michael J Lee
Photo of a mid-sized modern foyer in New York with black walls, marble floors, a single front door, a blue front door and white floor.
Photo of a mid-sized modern foyer in New York with black walls, marble floors, a single front door, a blue front door and white floor.
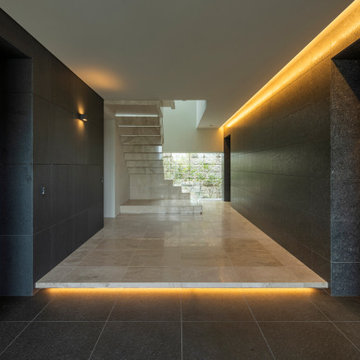
1階は玄関・ガレージ・個室を中心に配置。玄関は南北の緑がつながる、ゆったりとした抜けのある空間に仕上げ、片持ち階段と有機的な手摺が2階へと誘う
Inspiration for an expansive modern entryway in Kobe with black walls, marble floors, a single front door, a dark wood front door and white floor.
Inspiration for an expansive modern entryway in Kobe with black walls, marble floors, a single front door, a dark wood front door and white floor.
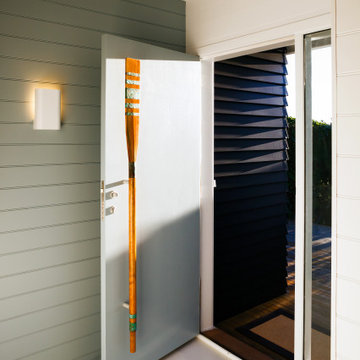
New Entrance and lobby to beach house, complete with handcrafted "oar" door pull, by a New Zealand Artist.
This is an example of a small beach style front door in Wellington with black walls, painted wood floors, a single front door, a blue front door, white floor, timber and planked wall panelling.
This is an example of a small beach style front door in Wellington with black walls, painted wood floors, a single front door, a blue front door, white floor, timber and planked wall panelling.

We customized a bone inlay bench with a fierce animal print textile to layer pattern in the already body space. The bench adds a touch of function to the space, creating a glamorous stopping point to adjust before heading out the door.
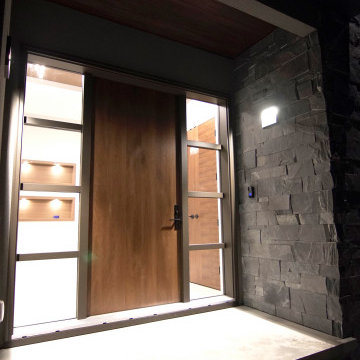
ENTRANCE
Inspiration for a large contemporary front door in Vancouver with black walls, ceramic floors, a single front door, a medium wood front door and white floor.
Inspiration for a large contemporary front door in Vancouver with black walls, ceramic floors, a single front door, a medium wood front door and white floor.
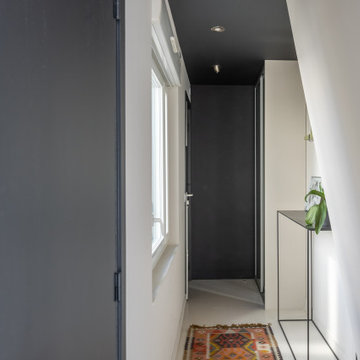
Une belle perspective a été donnée ici avec ce plafond noir qui redescend sur le mur d'entrée.
A beautiful perspective has been created here with this black ceiling who goes down the entry wall.
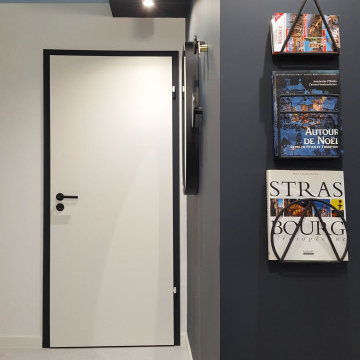
«Le Bellini» Rénovation et décoration d’un appartement de 44 m2 destiné à la location de tourisme à Strasbourg (67)
Photo of a mid-sized eclectic foyer with black walls, terrazzo floors and white floor.
Photo of a mid-sized eclectic foyer with black walls, terrazzo floors and white floor.
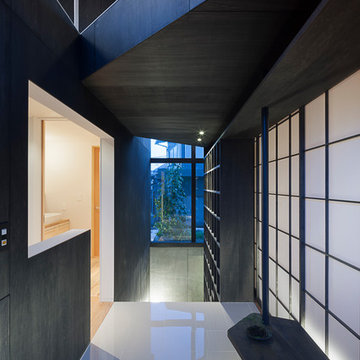
上田宏
Design ideas for a modern entryway in Other with black walls, porcelain floors and white floor.
Design ideas for a modern entryway in Other with black walls, porcelain floors and white floor.
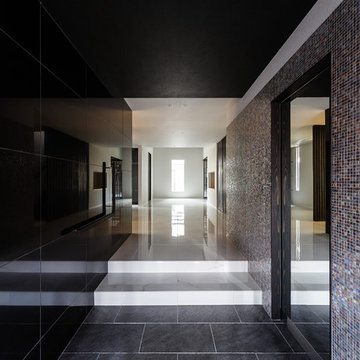
玄関は硬質で光沢のある素材で仕上げて高級感を演出しています。ブラック鏡面のセラミックタイル、大理石調のセラミック床タイル、アクセントとして仕上げた瑠璃色のガラスモザイクタイル、玄関収納に入る引き戸にはブラックミラーを張りました。照明はダウンライトと間接照明の組み合わせ、クールな雰囲気を演出しています。
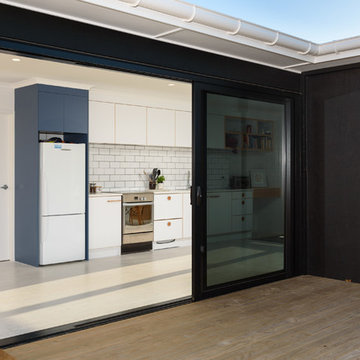
Marshall Masters
Photo of a beach style front door in Other with black walls, medium hardwood floors, a sliding front door, a black front door and white floor.
Photo of a beach style front door in Other with black walls, medium hardwood floors, a sliding front door, a black front door and white floor.
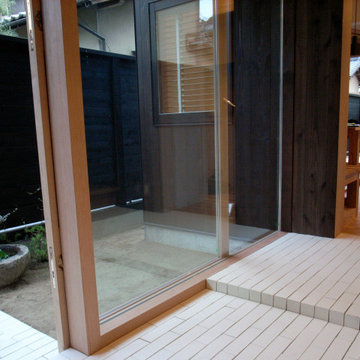
玄関。敷地の奥に進むと中庭と一体となった玄関土間が現れる。。
Inspiration for a mid-sized modern entry hall with black walls, brick floors, a single front door, a medium wood front door and white floor.
Inspiration for a mid-sized modern entry hall with black walls, brick floors, a single front door, a medium wood front door and white floor.
Entryway Design Ideas with Black Walls and White Floor
1