Entryway Design Ideas with Limestone Floors and White Floor
Refine by:
Budget
Sort by:Popular Today
1 - 20 of 57 photos
Item 1 of 3
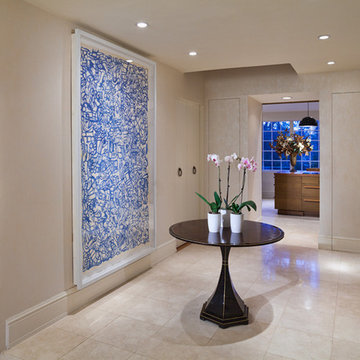
enter this updated modern victorian home through the new gallery foyer featuring shimmer vinyl washable wallpaper with the polished limestone large tile floor. an elegant macassar ebony round center table sits between the homeowners large scale art collection. at the far end, note the phantom matching coat closets that disappear so the eye can absorb only the serenity of the foyer and the grand kitchen beyond.
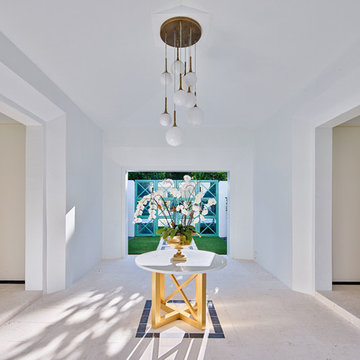
Large contemporary foyer in Orlando with white walls, limestone floors, a double front door, a glass front door and white floor.
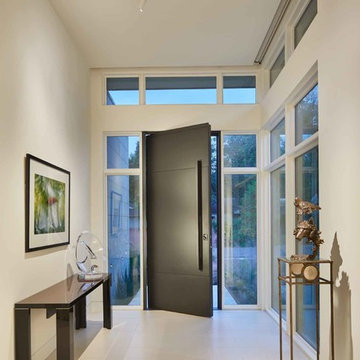
Benjamin Benschneider
Inspiration for a large modern front door in Dallas with white walls, limestone floors, a pivot front door, a black front door and white floor.
Inspiration for a large modern front door in Dallas with white walls, limestone floors, a pivot front door, a black front door and white floor.
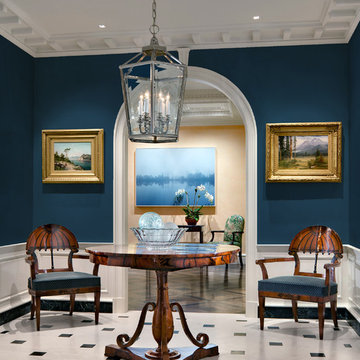
The main entry has a marble floor in a classic French pattern with a stone base at the wainscot. Deep blue walls give an elegance to the room and compliment the early American antique table and chairs. Chris Cooper photographer.

The open porch on the front door.
This is an example of a large country entryway in Sussex with limestone floors, a single front door, a white front door, white floor and wood.
This is an example of a large country entryway in Sussex with limestone floors, a single front door, a white front door, white floor and wood.
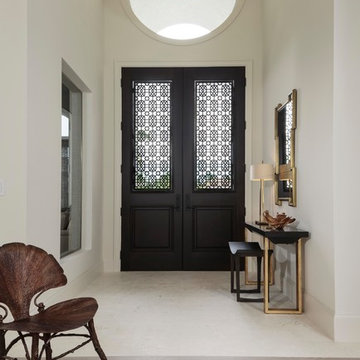
Hamilton Photography
Large transitional foyer in Other with white walls, limestone floors, a double front door, white floor and a black front door.
Large transitional foyer in Other with white walls, limestone floors, a double front door, white floor and a black front door.
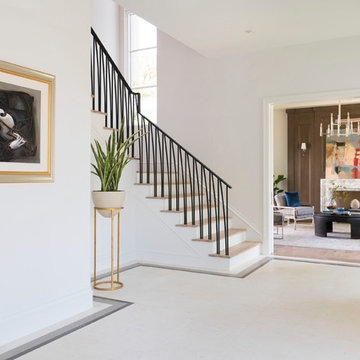
Photo of a mediterranean foyer in Dallas with white walls, limestone floors, a single front door, a black front door and white floor.
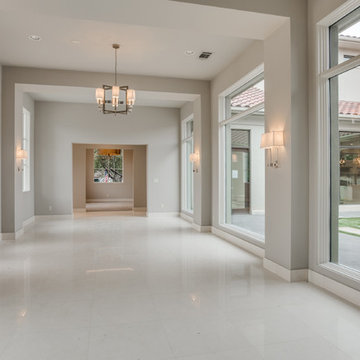
Entry
Large transitional foyer in Dallas with grey walls, limestone floors, a double front door, a metal front door and white floor.
Large transitional foyer in Dallas with grey walls, limestone floors, a double front door, a metal front door and white floor.
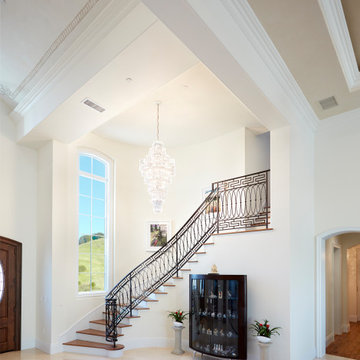
Design ideas for a large mediterranean entryway in San Francisco with white walls, limestone floors, a double front door, a medium wood front door, white floor and coffered.
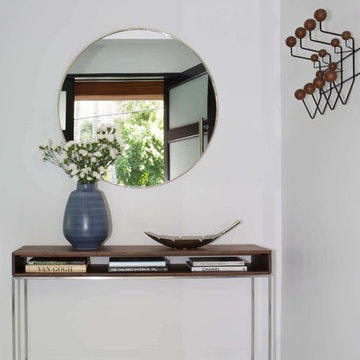
We kept things clean and modern in the entryway, but still welcoming and warm. The sleek walnut and stainless steel console has room for books and a place to drop your keys. The classic mid-century coatrack is both functional and a cool piece of sculpture.

The formal entry with simple improvements, new front door and sidelite, lighting, cedar siding and wood columns wrapped in metal.
Large modern front door in San Francisco with limestone floors, a single front door, a medium wood front door, white floor, wood and wood walls.
Large modern front door in San Francisco with limestone floors, a single front door, a medium wood front door, white floor, wood and wood walls.

New Moroccan Villa on the Santa Barbara Riviera, overlooking the Pacific ocean and the city. In this terra cotta and deep blue home, we used natural stone mosaics and glass mosaics, along with custom carved stone columns. Every room is colorful with deep, rich colors. In the master bath we used blue stone mosaics on the groin vaulted ceiling of the shower. All the lighting was designed and made in Marrakesh, as were many furniture pieces. The entry black and white columns are also imported from Morocco. We also designed the carved doors and had them made in Marrakesh. Cabinetry doors we designed were carved in Canada. The carved plaster molding were made especially for us, and all was shipped in a large container (just before covid-19 hit the shipping world!) Thank you to our wonderful craftsman and enthusiastic vendors!
Project designed by Maraya Interior Design. From their beautiful resort town of Ojai, they serve clients in Montecito, Hope Ranch, Santa Ynez, Malibu and Calabasas, across the tri-county area of Santa Barbara, Ventura and Los Angeles, south to Hidden Hills and Calabasas.
Architecture by Thomas Ochsner in Santa Barbara, CA
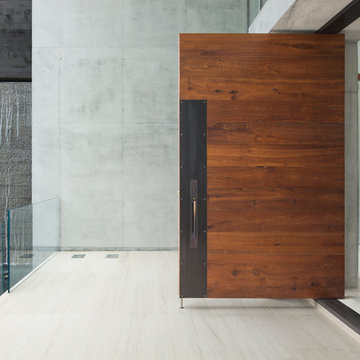
The elegant custom door is open, allowing for a view inside. The relaxing waterfall wall provides a calming ambiance.
Large contemporary foyer in Miami with grey walls, a single front door, a dark wood front door, white floor and limestone floors.
Large contemporary foyer in Miami with grey walls, a single front door, a dark wood front door, white floor and limestone floors.
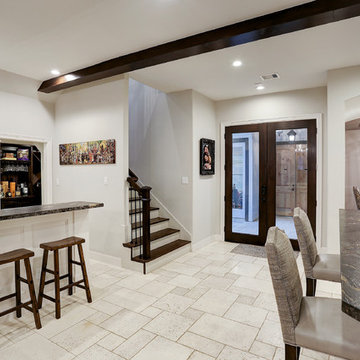
Mid-sized mediterranean foyer in Houston with white walls, limestone floors, a double front door, a glass front door and white floor.
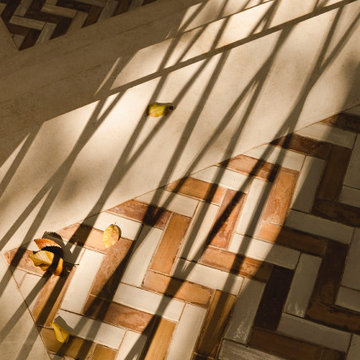
Mediterranean vestibule in Madrid with white walls, limestone floors, a single front door, a medium wood front door and white floor.
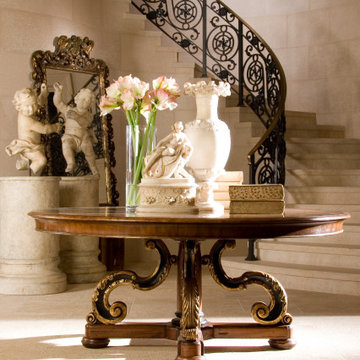
Stunning stone entry hall with French Rot Iron banister Lime stone floors and walls
Design ideas for a large foyer in Other with white walls, limestone floors, a double front door, a black front door, white floor and coffered.
Design ideas for a large foyer in Other with white walls, limestone floors, a double front door, a black front door, white floor and coffered.
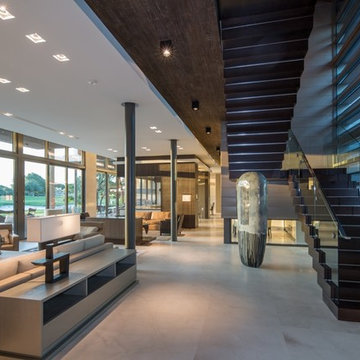
Crema Europa limestone is available in a honed or sandblasted finish.
Sizes: 1-1/4" Slab, 12”x12”, 18”x18”, 18”x36”, 24”x24”, 24”x48”, 3/4" Slab, 36”x36”, 48”x48”, Flagstone
Photo credit: KZ Architecture
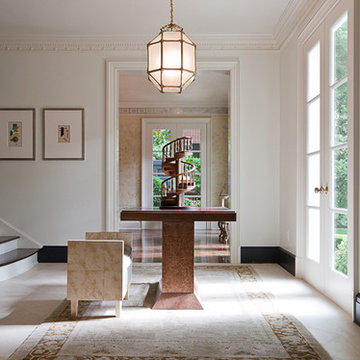
James Lockheart Photo
Interior by Suzanne Kasler
Large transitional foyer in Atlanta with white walls, limestone floors, a single front door, a dark wood front door and white floor.
Large transitional foyer in Atlanta with white walls, limestone floors, a single front door, a dark wood front door and white floor.
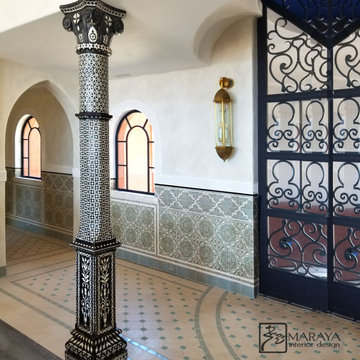
New Moroccan Villa on the Santa Barbara Riviera, overlooking the Pacific ocean and the city. In this terra cotta and deep blue home, we used natural stone mosaics and glass mosaics, along with custom carved stone columns. Every room is colorful with deep, rich colors. In the master bath we used blue stone mosaics on the groin vaulted ceiling of the shower. All the lighting was designed and made in Marrakesh, as were many furniture pieces. The entry black and white columns are also imported from Morocco. We also designed the carved doors and had them made in Marrakesh. Cabinetry doors we designed were carved in Canada. The carved plaster molding were made especially for us, and all was shipped in a large container (just before covid-19 hit the shipping world!) Thank you to our wonderful craftsman and enthusiastic vendors!
Project designed by Maraya Interior Design. From their beautiful resort town of Ojai, they serve clients in Montecito, Hope Ranch, Santa Ynez, Malibu and Calabasas, across the tri-county area of Santa Barbara, Ventura and Los Angeles, south to Hidden Hills and Calabasas.
Architecture by Thomas Ochsner in Santa Barbara, CA
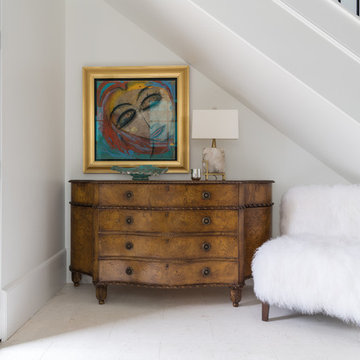
Michael Hunter
This is an example of a large modern front door in Other with white walls, limestone floors, a single front door, a metal front door and white floor.
This is an example of a large modern front door in Other with white walls, limestone floors, a single front door, a metal front door and white floor.
Entryway Design Ideas with Limestone Floors and White Floor
1