Entryway Design Ideas with White Floor and Panelled Walls
Refine by:
Budget
Sort by:Popular Today
1 - 20 of 90 photos
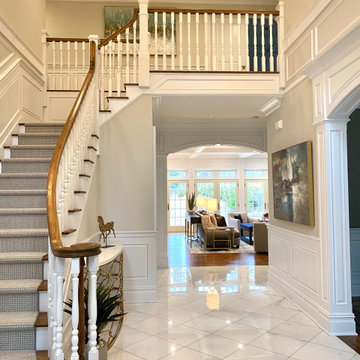
Entrance hall foyer open to family room. detailed panel wall treatment helped a tall narrow arrow have interest and pattern.
Photo of a large transitional foyer in New York with grey walls, marble floors, a single front door, a dark wood front door, white floor, coffered and panelled walls.
Photo of a large transitional foyer in New York with grey walls, marble floors, a single front door, a dark wood front door, white floor, coffered and panelled walls.
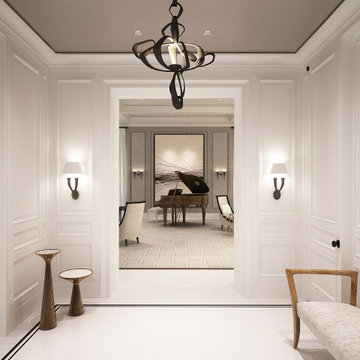
Entry Foyer. Custom stone slab floor and pained wood wall paneling.
This is an example of a mid-sized transitional foyer in New York with white walls, limestone floors, white floor, wallpaper and panelled walls.
This is an example of a mid-sized transitional foyer in New York with white walls, limestone floors, white floor, wallpaper and panelled walls.

Custom Cabinetry, Top knobs matte black cabinet hardware pulls, Custom wave wall paneling, custom engineered matte black stair railing, Wave canvas wall art & frame from Deirfiur Home,
Design Principal: Justene Spaulding
Junior Designer: Keegan Espinola
Photography: Joyelle West
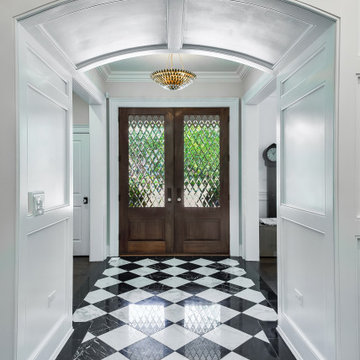
Viewing the formal entry from the paneled arched passageway. Black and white stone floor defines the entry.
This is an example of a mid-sized traditional foyer in Chicago with white walls, marble floors, a double front door, a dark wood front door, white floor and panelled walls.
This is an example of a mid-sized traditional foyer in Chicago with white walls, marble floors, a double front door, a dark wood front door, white floor and panelled walls.
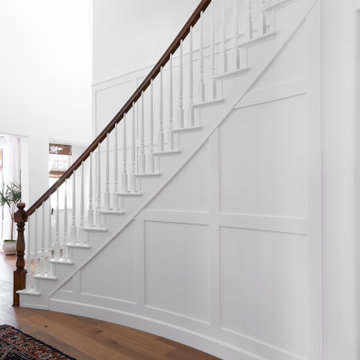
Elegant White Paneled Wall Treatment
Mid-sized traditional foyer in Denver with grey walls, marble floors, white floor and panelled walls.
Mid-sized traditional foyer in Denver with grey walls, marble floors, white floor and panelled walls.

This property was transformed from an 1870s YMCA summer camp into an eclectic family home, built to last for generations. Space was made for a growing family by excavating the slope beneath and raising the ceilings above. Every new detail was made to look vintage, retaining the core essence of the site, while state of the art whole house systems ensure that it functions like 21st century home.
This home was featured on the cover of ELLE Décor Magazine in April 2016.
G.P. Schafer, Architect
Rita Konig, Interior Designer
Chambers & Chambers, Local Architect
Frederika Moller, Landscape Architect
Eric Piasecki, Photographer
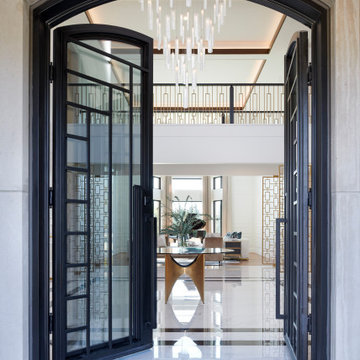
Photo of an expansive transitional foyer in Detroit with white walls, porcelain floors, a double front door, a black front door, white floor and panelled walls.
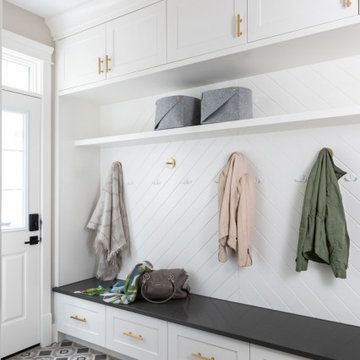
Transitional mudroom in Calgary with white walls, porcelain floors, a single front door, a white front door, white floor and panelled walls.

Inspiration for an expansive contemporary front door in Phoenix with beige walls, concrete floors, a pivot front door, a black front door, white floor, wood and panelled walls.
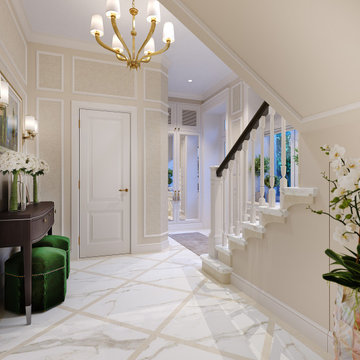
3d interior rendering of a traditional-style staircase with two colored marble for treads and risers.
Mid-sized traditional foyer in Houston with beige walls, marble floors, a single front door, a glass front door, white floor and panelled walls.
Mid-sized traditional foyer in Houston with beige walls, marble floors, a single front door, a glass front door, white floor and panelled walls.

Entrance hall with driftwood side table and cream armchairs. Panelled walls with plastered wall lights.
Photo of a large entry hall in Other with ceramic floors, a blue front door, white floor and panelled walls.
Photo of a large entry hall in Other with ceramic floors, a blue front door, white floor and panelled walls.
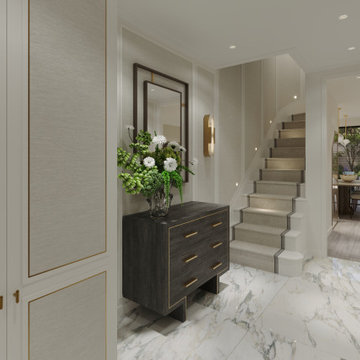
Mid-sized transitional entry hall in London with beige walls, marble floors, a single front door, a black front door, white floor and panelled walls.
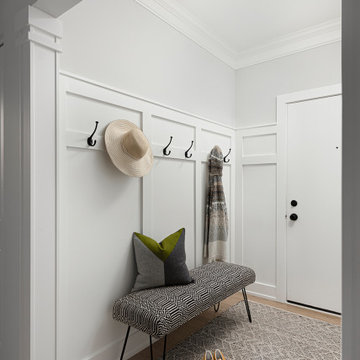
Design ideas for a mid-sized transitional foyer in Chicago with grey walls, light hardwood floors, a single front door, a white front door, white floor and panelled walls.
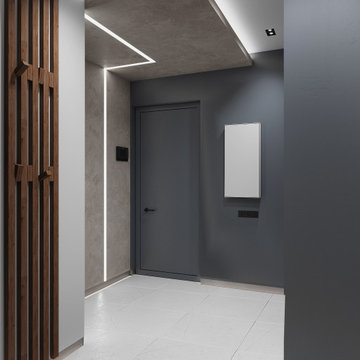
Inspiration for a mid-sized contemporary front door in Saint Petersburg with grey walls, porcelain floors, a single front door, a gray front door, white floor, recessed and panelled walls.
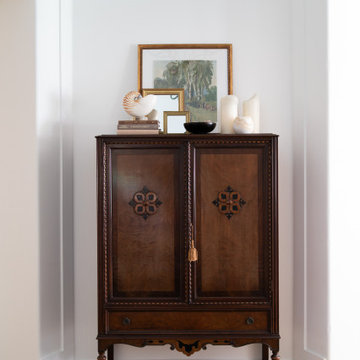
Elegant White Paneled Wall Treatment
This is an example of a mid-sized traditional foyer in Denver with grey walls, marble floors, white floor and panelled walls.
This is an example of a mid-sized traditional foyer in Denver with grey walls, marble floors, white floor and panelled walls.
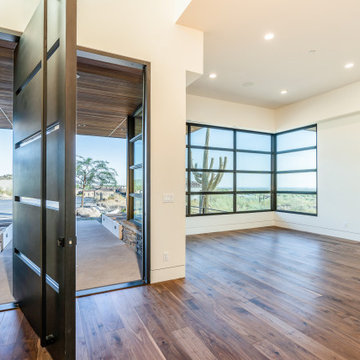
Inspiration for an expansive contemporary front door in Phoenix with beige walls, concrete floors, a pivot front door, a black front door, white floor, wood and panelled walls.
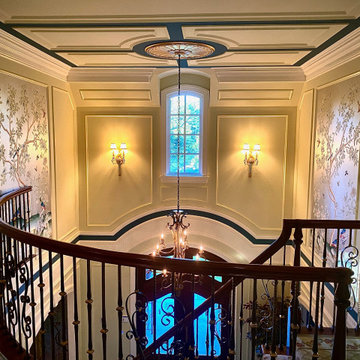
Tall entry foyer with blank walls was awakened with panel moldings, accent paint colors and breath taking hand painted Gracie Studio wall panels.
This is an example of a large traditional foyer in New York with green walls, marble floors, a double front door, a brown front door, white floor, coffered and panelled walls.
This is an example of a large traditional foyer in New York with green walls, marble floors, a double front door, a brown front door, white floor, coffered and panelled walls.

Gut Renovation of the buildings lobby.
This is an example of a large modern entry hall in New York with grey walls, terrazzo floors, a double front door, a metal front door, white floor and panelled walls.
This is an example of a large modern entry hall in New York with grey walls, terrazzo floors, a double front door, a metal front door, white floor and panelled walls.
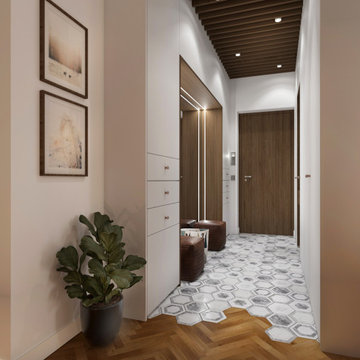
This is an example of a mid-sized scandinavian front door in Moscow with white walls, ceramic floors, a single front door, a medium wood front door, white floor, wood and panelled walls.
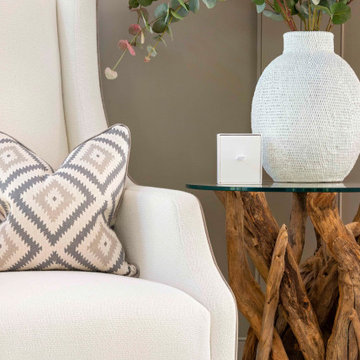
Entrance hall with driftwood side table and cream armchairs. Panelled walls with plastered wall lights.
This is an example of a large entry hall in Other with ceramic floors, a blue front door, white floor and panelled walls.
This is an example of a large entry hall in Other with ceramic floors, a blue front door, white floor and panelled walls.
Entryway Design Ideas with White Floor and Panelled Walls
1