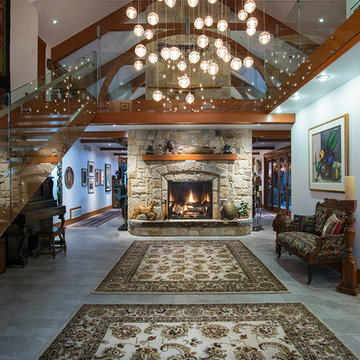Entryway Design Ideas with White Walls
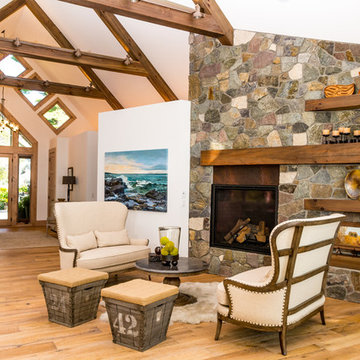
Studio Soulshine
Design ideas for a country foyer in Other with white walls, light hardwood floors, a single front door, a glass front door and beige floor.
Design ideas for a country foyer in Other with white walls, light hardwood floors, a single front door, a glass front door and beige floor.
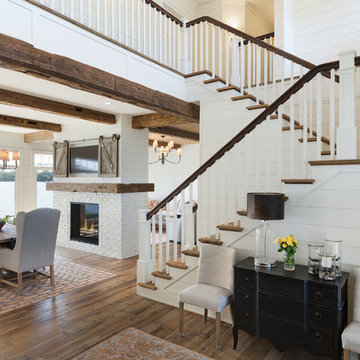
The Entire Main Level, Stairwell and Upper Level Hall are wrapped in Shiplap, Painted in Benjamin Moore White Dove. The Flooring, Beams, Mantel and Fireplace TV Doors are all reclaimed barnwood. The inset floor in the dining room is brick veneer. The Fireplace is brick on all sides. The lighting is by Visual Comfort. Photo by Spacecrafting
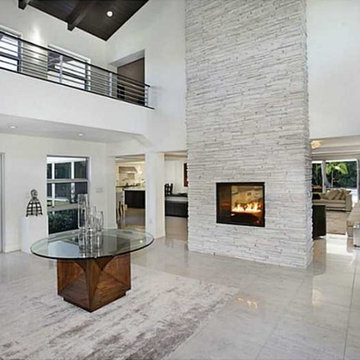
Photo of a large modern entry hall in Miami with white walls, marble floors, a double front door, a glass front door and white floor.
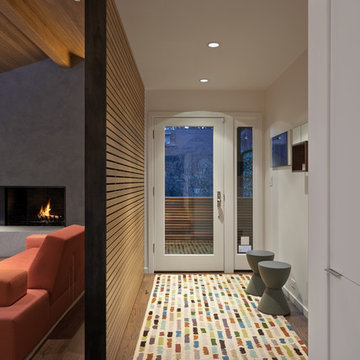
Remodel by Ostmo Construction
Design by Tyler Engle Architects PS
Photos by Dale Lang of NW Architectural Photography
Design ideas for a small modern foyer in Portland with white walls, medium hardwood floors, a single front door and a glass front door.
Design ideas for a small modern foyer in Portland with white walls, medium hardwood floors, a single front door and a glass front door.
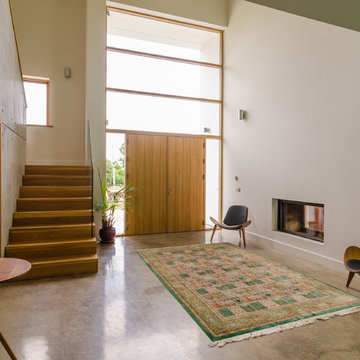
Gary Quigg Photography
Inspiration for a contemporary foyer in Belfast with white walls, concrete floors, a double front door and a medium wood front door.
Inspiration for a contemporary foyer in Belfast with white walls, concrete floors, a double front door and a medium wood front door.
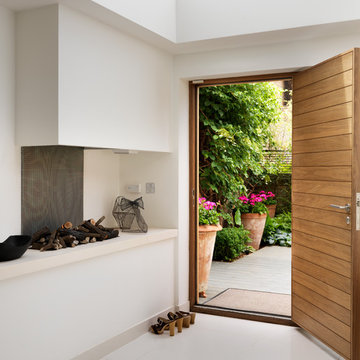
Design ideas for a contemporary entry hall in London with white walls, a single front door, a medium wood front door and white floor.
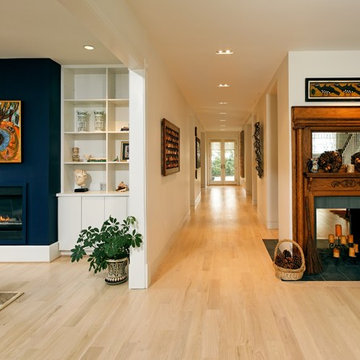
Gregg Hadley
This is an example of a mid-sized transitional entry hall in DC Metro with white walls, light hardwood floors, a double front door, a glass front door and beige floor.
This is an example of a mid-sized transitional entry hall in DC Metro with white walls, light hardwood floors, a double front door, a glass front door and beige floor.
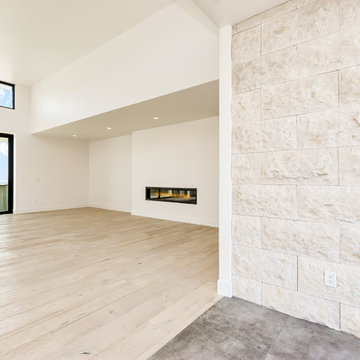
Architect: Studio L - Robin Gates
Builder: CK Rogers
Designer: Erica Salmans
Photographer: Pilar Maesner
Design ideas for a large contemporary front door in Boise with white walls, porcelain floors, a pivot front door, a glass front door and grey floor.
Design ideas for a large contemporary front door in Boise with white walls, porcelain floors, a pivot front door, a glass front door and grey floor.
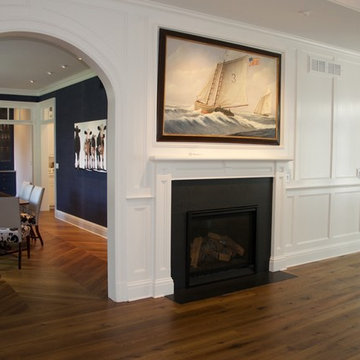
Design ideas for a mid-sized traditional foyer in New York with white walls, medium hardwood floors, a single front door, a white front door and brown floor.
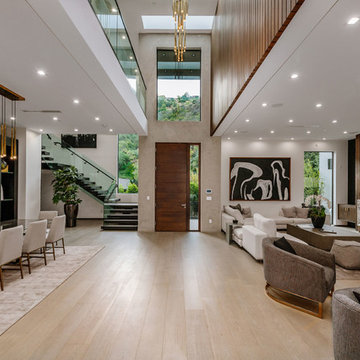
This is an example of an expansive contemporary front door in Los Angeles with white walls, light hardwood floors, a single front door, a dark wood front door and brown floor.
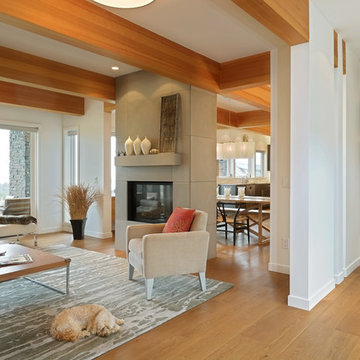
We used a very linear, classical plan with open piers in lieu of walls and exposed wood beams to create a bright sophisticated interior. The interior incorporates stained, wide-plank flooring, wood storefront (glass stile + rail) doors, barn doors, simple modern and weathered tile, stained, traditionally-finished cabinetry, wood beams, custom lighting, and incorporates the client’s art, collected during their world travels.
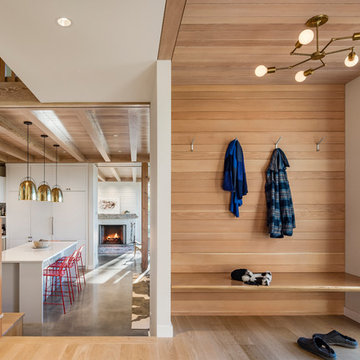
Anton Grassl
Inspiration for a mid-sized country foyer in Boston with white walls, light hardwood floors and beige floor.
Inspiration for a mid-sized country foyer in Boston with white walls, light hardwood floors and beige floor.
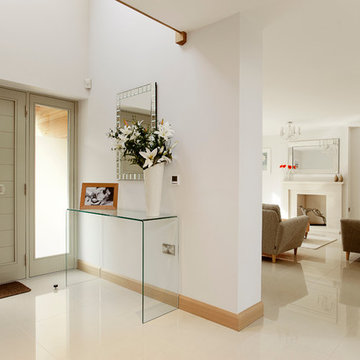
Design ideas for a contemporary entryway in Dorset with white walls and white floor.
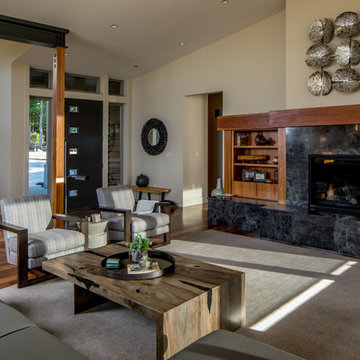
View to entry from living room. Photography by Stephen Brousseau.
Inspiration for a mid-sized modern front door in Seattle with white walls, dark hardwood floors, a single front door, a black front door and brown floor.
Inspiration for a mid-sized modern front door in Seattle with white walls, dark hardwood floors, a single front door, a black front door and brown floor.
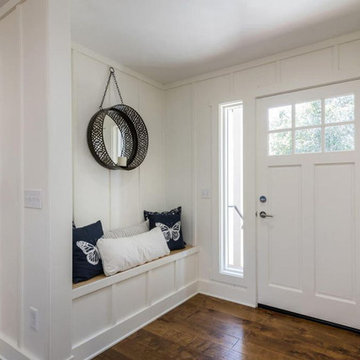
This front entry is accented with board and batten walls as well as on the bench seat. The bench seat opens up for added storage and a large closet on the otherside
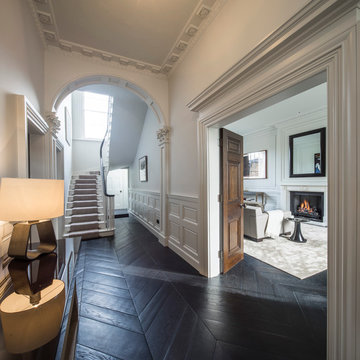
Hallway
Photo of a large traditional entry hall in London with white walls and dark hardwood floors.
Photo of a large traditional entry hall in London with white walls and dark hardwood floors.
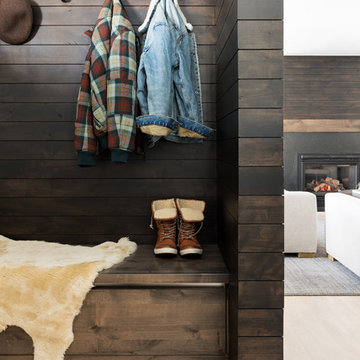
Lucy Call
This is an example of a mid-sized modern front door in Other with white walls, light hardwood floors, a single front door, a dark wood front door and beige floor.
This is an example of a mid-sized modern front door in Other with white walls, light hardwood floors, a single front door, a dark wood front door and beige floor.
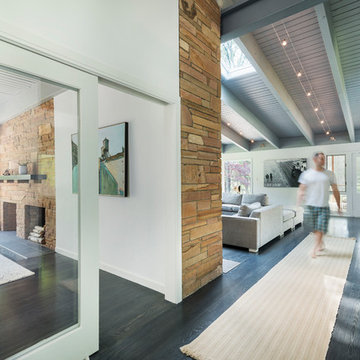
This remodel of a mid century gem is located in the town of Lincoln, MA, a hot bed of modernist homes inspired by Walter Gropius’ own house built nearby in the 1940s. Flavin Architects updated the design by opening up the kitchen and living room. Spectacular exposed beams were lightened with a light grey stain and the floor was finished in a dark grey cerused oak stain. The low pitched roofs, open floor plan, and large windows openings connect the house to nature to make the most of its rural setting.
Photo by: Nat Rae Photography
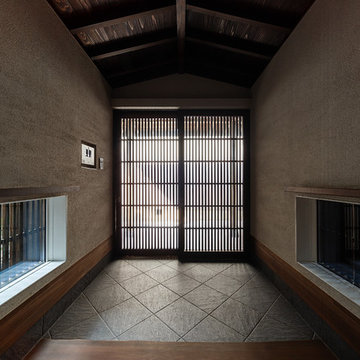
こじんまりした玄関ですが杉板の勾配天井、垂木現し、珪藻土の壁、四半敷きの土間、細密縦格子戸等、密度の濃い空間に仕立てています。
Photo of a small asian entry hall in Kobe with white walls, porcelain floors, a sliding front door, a black front door and grey floor.
Photo of a small asian entry hall in Kobe with white walls, porcelain floors, a sliding front door, a black front door and grey floor.
Entryway Design Ideas with White Walls
1
