Entryway Design Ideas with Exposed Beam and Wood
Refine by:
Budget
Sort by:Popular Today
1 - 20 of 2,082 photos
Item 1 of 3

Mid-sized transitional foyer in Milwaukee with white walls, light hardwood floors, a dutch front door, a black front door, brown floor and exposed beam.

This is an example of a large modern foyer in Chicago with white walls, light hardwood floors, a single front door and exposed beam.

This beautiful 2-story entry has a honed marble floor and custom wainscoting on walls and ceiling
Photo of a mid-sized modern foyer in Detroit with white walls, marble floors, grey floor, wood and decorative wall panelling.
Photo of a mid-sized modern foyer in Detroit with white walls, marble floors, grey floor, wood and decorative wall panelling.

Warm and inviting this new construction home, by New Orleans Architect Al Jones, and interior design by Bradshaw Designs, lives as if it's been there for decades. Charming details provide a rich patina. The old Chicago brick walls, the white slurried brick walls, old ceiling beams, and deep green paint colors, all add up to a house filled with comfort and charm for this dear family.
Lead Designer: Crystal Romero; Designer: Morgan McCabe; Photographer: Stephen Karlisch; Photo Stylist: Melanie McKinley.
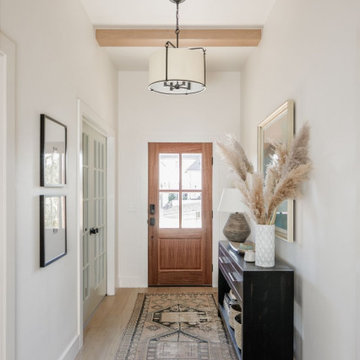
This is an example of a mid-sized transitional front door in Oklahoma City with white walls, light hardwood floors, a single front door, a medium wood front door, beige floor and exposed beam.
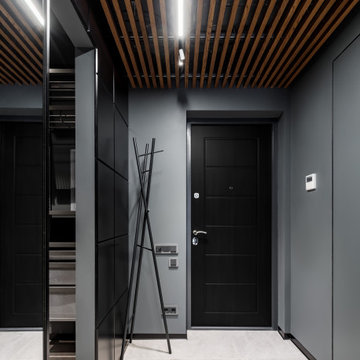
Design ideas for a mid-sized contemporary front door in Saint Petersburg with grey walls, a single front door, a black front door, beige floor and wood.
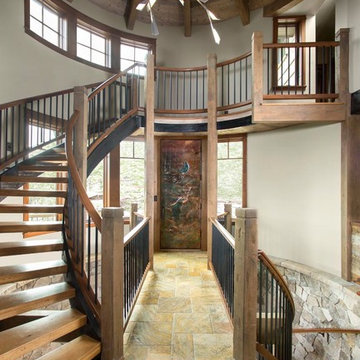
What a spectacular welcome to this mountain retreat. A trio of chandeliers hang above a custom copper door while a narrow bridge spans across the curved stair.

Large beach style foyer in Other with white walls, medium hardwood floors, a single front door, a dark wood front door, brown floor, wood and planked wall panelling.
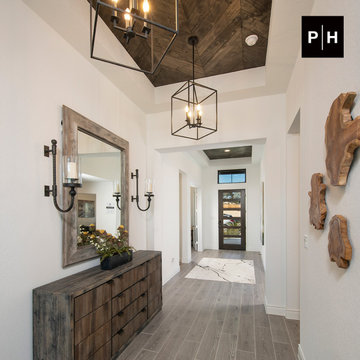
Entryway
This is an example of an entry hall in Other with white walls, medium hardwood floors, a single front door, a dark wood front door and wood.
This is an example of an entry hall in Other with white walls, medium hardwood floors, a single front door, a dark wood front door and wood.

A welcoming foyer...custom wood floors with metal inlay details, thin brick veneer ceiling, custom iron and glass doors.
Inspiration for a large foyer in Phoenix with white walls, a double front door, a black front door and exposed beam.
Inspiration for a large foyer in Phoenix with white walls, a double front door, a black front door and exposed beam.
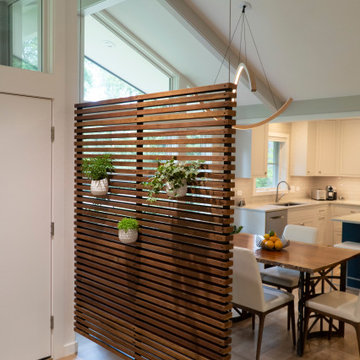
The entry is visually separated from the dining room by a suspended ipe screen wall.
Photo of a small midcentury front door in Chicago with white walls, medium hardwood floors, a single front door, a white front door, brown floor and exposed beam.
Photo of a small midcentury front door in Chicago with white walls, medium hardwood floors, a single front door, a white front door, brown floor and exposed beam.
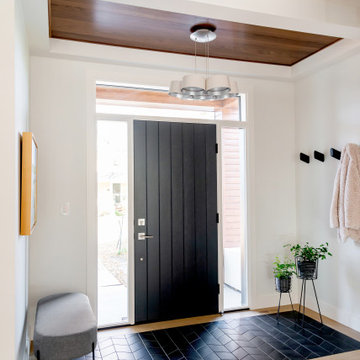
This is an example of a mid-sized contemporary vestibule in Other with white walls, porcelain floors, a single front door, a black front door, black floor and wood.
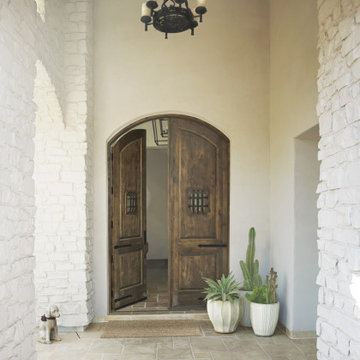
We remodeled this Spanish Style home. The white paint gave it a fresh modern feel.
Heather Ryan, Interior Designer
H.Ryan Studio - Scottsdale, AZ
www.hryanstudio.com
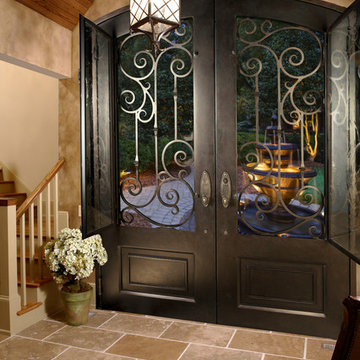
One of the most common surprises for homeowners replacing an existing front-entry is the impact it makes on the interior of their home. The installation of a new, custom ornate front door can effect the entire way you feel about your home.

Entry custom built storage lockers
Mid-sized traditional mudroom in Other with white walls, medium hardwood floors, a single front door, a medium wood front door, brown floor and wood.
Mid-sized traditional mudroom in Other with white walls, medium hardwood floors, a single front door, a medium wood front door, brown floor and wood.
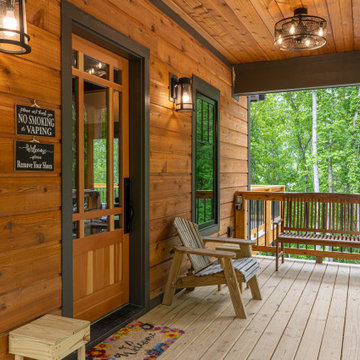
Welcoming entrance let's you know that you have made it and it is time to relax
Mid-sized arts and crafts front door in Other with a light wood front door and wood.
Mid-sized arts and crafts front door in Other with a light wood front door and wood.
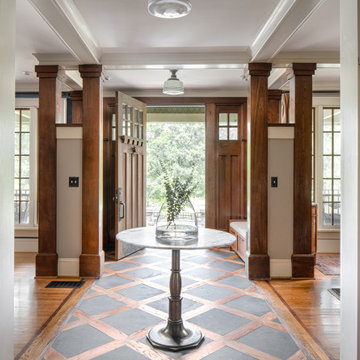
We created this 1250 sq. ft basement under a house that initially only had crawlspace and minimal dugout area for mechanicals. To create this basement, we excavated 60 dump trucks of dirt through a 3’x2’ crawlspace opening to the outside.
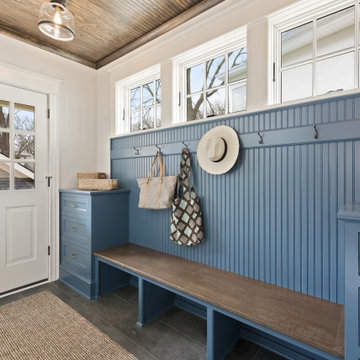
Inspiration for a beach style mudroom in Minneapolis with blue walls, a single front door, a white front door, grey floor, wood and decorative wall panelling.
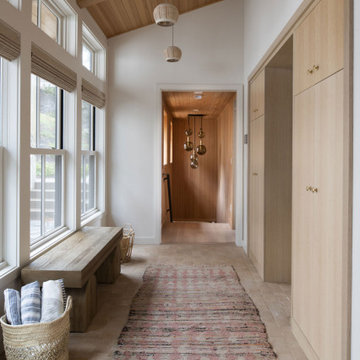
Contractor: Kevin F. Russo
Interiors: Anne McDonald Design
Photo: Scott Amundson
Design ideas for a beach style entry hall in Portland with white walls and wood.
Design ideas for a beach style entry hall in Portland with white walls and wood.

Photo of a mid-sized modern foyer in Charleston with slate floors, grey floor, wood and wood walls.
Entryway Design Ideas with Exposed Beam and Wood
1