Entryway Design Ideas with Grey Floor and Wood
Refine by:
Budget
Sort by:Popular Today
1 - 20 of 312 photos
Item 1 of 3

This beautiful 2-story entry has a honed marble floor and custom wainscoting on walls and ceiling
Photo of a mid-sized modern foyer in Detroit with white walls, marble floors, grey floor, wood and decorative wall panelling.
Photo of a mid-sized modern foyer in Detroit with white walls, marble floors, grey floor, wood and decorative wall panelling.
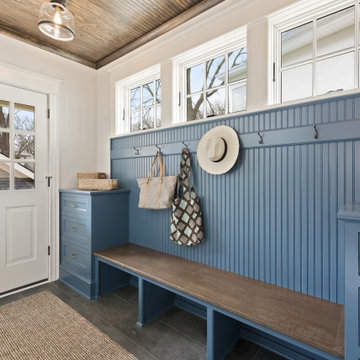
Inspiration for a beach style mudroom in Minneapolis with blue walls, a single front door, a white front door, grey floor, wood and decorative wall panelling.

Photo of a mid-sized modern foyer in Charleston with slate floors, grey floor, wood and wood walls.

This is an example of a foyer in Salt Lake City with brick floors, a single front door, a glass front door, grey floor and wood.
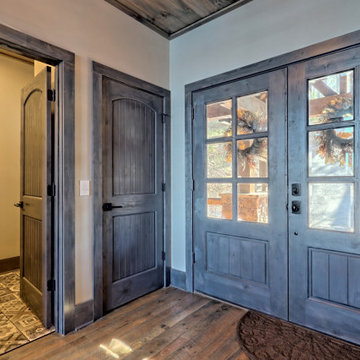
This gorgeous lake home sits right on the water's edge. It features a harmonious blend of rustic and and modern elements, including a rough-sawn pine floor, gray stained cabinetry, and accents of shiplap and tongue and groove throughout.
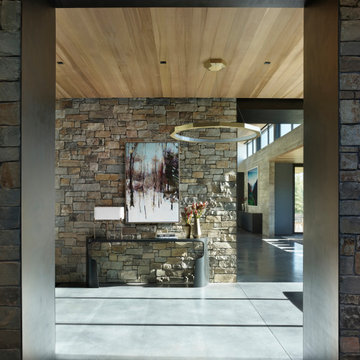
Design ideas for a large country foyer in Other with multi-coloured walls, concrete floors, grey floor, wood and brick walls.

Photo of a small country mudroom in Seattle with grey floor, wood walls, brown walls, concrete floors, a glass front door, vaulted and wood.
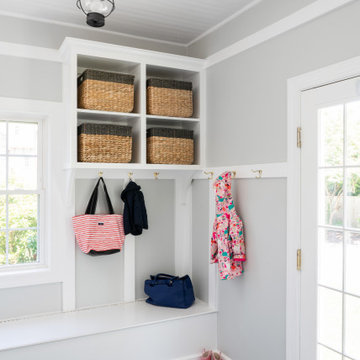
This mudroom was designed for practical entry into the kitchen. The drop zone is perfect for
Inspiration for a small traditional mudroom in Philadelphia with grey walls, porcelain floors, a single front door, a white front door, grey floor, wood and decorative wall panelling.
Inspiration for a small traditional mudroom in Philadelphia with grey walls, porcelain floors, a single front door, a white front door, grey floor, wood and decorative wall panelling.

PNW Modern entryway with textured tile wall accent, tongue and groove ceiling detail, and shou sugi wall accent. This entry is decorated beautifully with a custom console table and commissioned art piece by DeAnn Art Studio.

Inspiration for a mid-sized front door in Other with grey walls, a sliding front door, a light wood front door, grey floor, wood and wood walls.
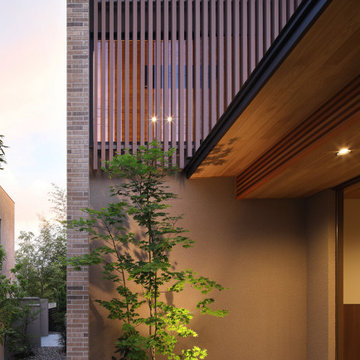
竹景の舎 -竹林を借景する市中の山居-
四季折々の風景が迎える玄関ポーチ
Photo of a large asian entryway in Osaka with beige walls, porcelain floors, grey floor and wood.
Photo of a large asian entryway in Osaka with beige walls, porcelain floors, grey floor and wood.

Beautiful Exterior Entryway designed by Mary-anne Tobin, designer and owner of Design Addiction. Based in Waikato.
Photo of a large modern front door with white walls, concrete floors, a double front door, a black front door, grey floor and wood.
Photo of a large modern front door with white walls, concrete floors, a double front door, a black front door, grey floor and wood.
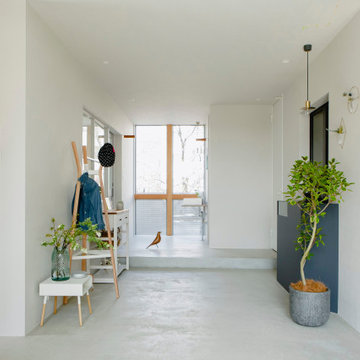
Photo of a mid-sized asian entryway in Osaka with brown walls, medium hardwood floors, grey floor, wood and wood walls.

Photo of a large country mudroom in Other with slate floors, a single front door, a dark wood front door, grey floor, wood, wood walls and brown walls.
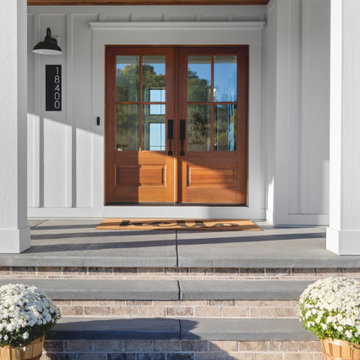
In a country setting this white modern farmhouse with black accents features a warm stained front door and wrap around porch. Starting with the welcoming Board & Batten foyer to the the personalized penny tile fireplace and the over mortar brick Hearth Room fireplace it expresses "Welcome Home". Custom to the owners are a claw foot tub, wallpaper rooms and accent Alder wood touches.

Guadalajara, San Clemente Coastal Modern Remodel
This major remodel and addition set out to take full advantage of the incredible view and create a clear connection to both the front and rear yards. The clients really wanted a pool and a home that they could enjoy with their kids and take full advantage of the beautiful climate that Southern California has to offer. The existing front yard was completely given to the street, so privatizing the front yard with new landscaping and a low wall created an opportunity to connect the home to a private front yard. Upon entering the home a large staircase blocked the view through to the ocean so removing that space blocker opened up the view and created a large great room.
Indoor outdoor living was achieved through the usage of large sliding doors which allow that seamless connection to the patio space that overlooks a new pool and view to the ocean. A large garden is rare so a new pool and bocce ball court were integrated to encourage the outdoor active lifestyle that the clients love.
The clients love to travel and wanted display shelving and wall space to display the art they had collected all around the world. A natural material palette gives a warmth and texture to the modern design that creates a feeling that the home is lived in. Though a subtle change from the street, upon entering the front door the home opens up through the layers of space to a new lease on life with this remodel.

Photo of a large modern mudroom in Salt Lake City with slate floors, grey floor, wood and wood walls.
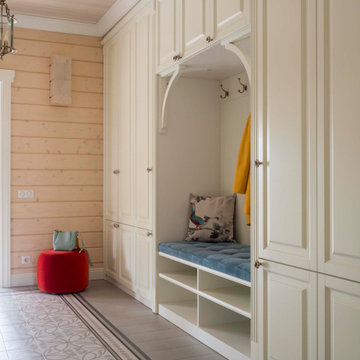
Design ideas for a country mudroom in Other with beige walls, grey floor, wood and wood walls.
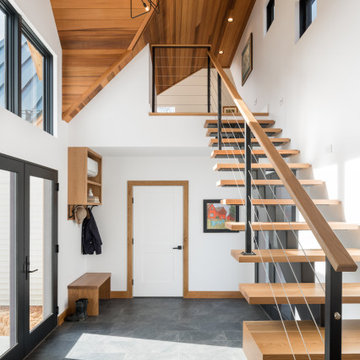
Design ideas for a mid-sized country mudroom in Burlington with white walls, slate floors, a single front door, a glass front door, grey floor and wood.
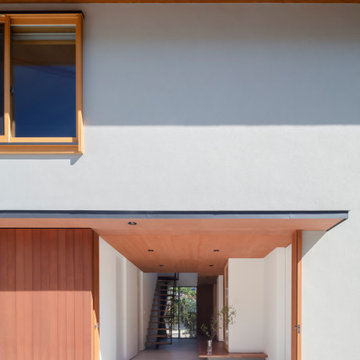
Design ideas for an entryway in Other with white walls, concrete floors, grey floor, wood and wallpaper.
Entryway Design Ideas with Grey Floor and Wood
1