Entryway Design Ideas with Limestone Floors and Wood
Refine by:
Budget
Sort by:Popular Today
1 - 20 of 36 photos

When the sun goes down and the lights go on, this contemporary home comes to life, with expansive frameworks of glass revealing the restful interiors and impressive mountain views beyond.
Project Details // Now and Zen
Renovation, Paradise Valley, Arizona
Architecture: Drewett Works
Builder: Brimley Development
Interior Designer: Ownby Design
Photographer: Dino Tonn
Limestone (Demitasse) flooring and walls: Solstice Stone
Windows (Arcadia): Elevation Window & Door
https://www.drewettworks.com/now-and-zen/

Beautiful Ski Locker Room featuring over 500 skis from the 1950's & 1960's and lockers named after the iconic ski trails of Park City.
Photo credit: Kevin Scott.
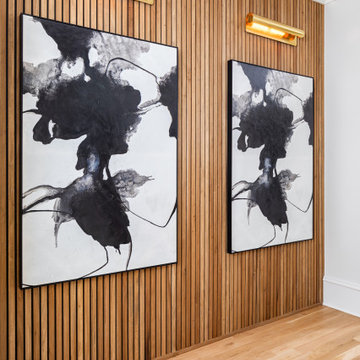
Wooden accented art wall at the entry way of the home
Inspiration for an entryway in Charlotte with limestone floors, a single front door, a brown front door, multi-coloured floor and wood.
Inspiration for an entryway in Charlotte with limestone floors, a single front door, a brown front door, multi-coloured floor and wood.

Small country mudroom in Salt Lake City with brown walls, limestone floors, a single front door, a glass front door, beige floor, wood and wood walls.

The open porch on the front door.
This is an example of a large country entryway in Sussex with limestone floors, a single front door, a white front door, white floor and wood.
This is an example of a large country entryway in Sussex with limestone floors, a single front door, a white front door, white floor and wood.

Entry
Inspiration for a modern foyer in Dallas with white walls, limestone floors, a single front door, a medium wood front door, white floor, wood and brick walls.
Inspiration for a modern foyer in Dallas with white walls, limestone floors, a single front door, a medium wood front door, white floor, wood and brick walls.

This is an example of an expansive contemporary entryway in Miami with limestone floors, a double front door, a dark wood front door, beige floor and wood.
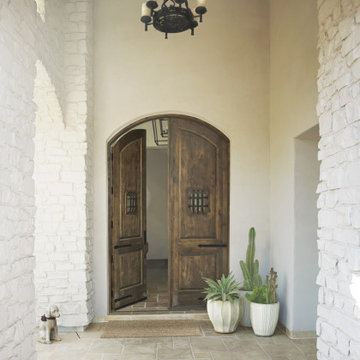
We remodeled this Spanish Style home. The white paint gave it a fresh modern feel.
Heather Ryan, Interior Designer
H.Ryan Studio - Scottsdale, AZ
www.hryanstudio.com

Inspiration for a mid-sized transitional foyer in Austin with white walls, limestone floors, a pivot front door, a glass front door, beige floor, wood and wood walls.

Inspiration for an expansive modern foyer in Salt Lake City with brown walls, limestone floors, a single front door, a glass front door, beige floor, wood and wood walls.
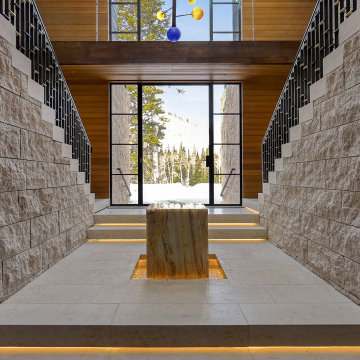
Inside, this entrance opens up to a 2 story atrium foyer with Croatian limestone walls and floors and Western Hemlock panel walls and ceiling.
Custom windows, doors, and hardware designed and furnished by Thermally Broken Steel USA.

The formal entry with simple improvements, new front door and sidelite, lighting, cedar siding and wood columns wrapped in metal.
Large modern front door in San Francisco with limestone floors, a single front door, a medium wood front door, white floor, wood and wood walls.
Large modern front door in San Francisco with limestone floors, a single front door, a medium wood front door, white floor, wood and wood walls.
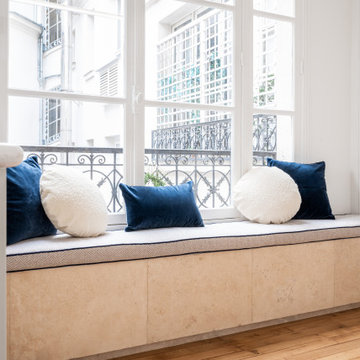
cette entrée est composée d'une grand placard avec des portes moulurées et d'un coffre banquette fabriqué sur-mesure en travertin .
Design ideas for a mid-sized contemporary foyer in Paris with white walls, limestone floors and wood.
Design ideas for a mid-sized contemporary foyer in Paris with white walls, limestone floors and wood.
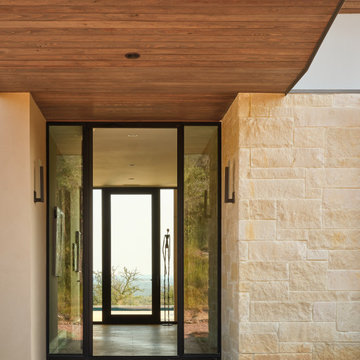
Design ideas for a mid-sized modern front door in Austin with beige walls, limestone floors, a single front door, a glass front door, beige floor and wood.
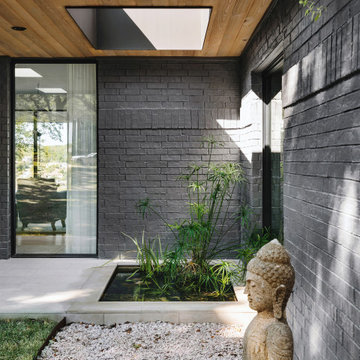
At the Entrance one is greeted by a small water garden lighted by a skylight. Serene and verdant this little oasis prefigures the river and the greenery just beyond the the front door.
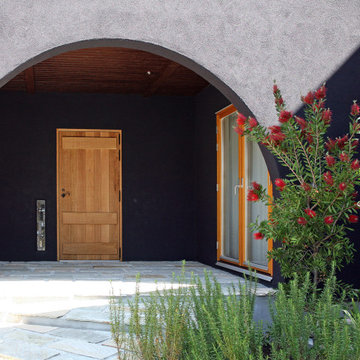
ボルドーカラーの左官仕上げの外観にラギットな素材を組み合わせた男の隠れ家住宅
Design ideas for a midcentury entryway in Other with purple walls, limestone floors, a single front door, a brown front door, grey floor and wood.
Design ideas for a midcentury entryway in Other with purple walls, limestone floors, a single front door, a brown front door, grey floor and wood.
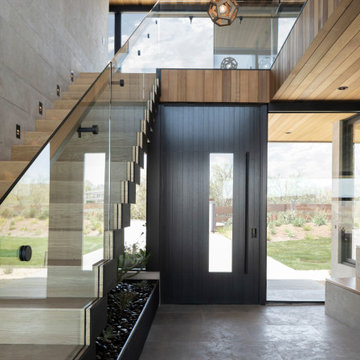
Inspiration for a large modern foyer in Los Angeles with grey walls, limestone floors, a pivot front door, a dark wood front door, grey floor and wood.

Design ideas for an expansive modern foyer in Salt Lake City with brown walls, limestone floors, a single front door, a medium wood front door, multi-coloured floor, wood and wood walls.
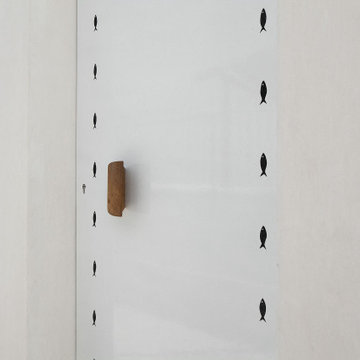
Porta in unica lastra di pietra lavica smaltata
Mid-sized contemporary front door in Catania-Palermo with white walls, limestone floors, a single front door and wood.
Mid-sized contemporary front door in Catania-Palermo with white walls, limestone floors, a single front door and wood.
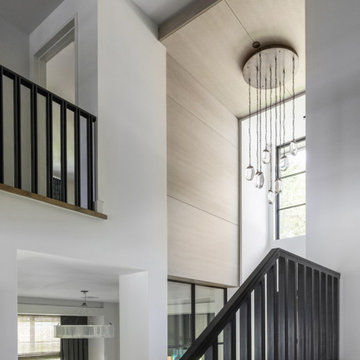
This is an example of a mid-sized transitional foyer in Austin with white walls, limestone floors, a pivot front door, a glass front door, beige floor, wood and wood walls.
Entryway Design Ideas with Limestone Floors and Wood
1