Entryway Design Ideas with Wood
Refine by:
Budget
Sort by:Popular Today
1 - 20 of 1,107 photos
Item 1 of 2

Inspiration for a mid-sized country foyer in Other with grey walls, medium hardwood floors, a double front door, a medium wood front door, brown floor and wood.

Upon entry guests get an initial framed peek of the home's stunning views.
Inspiration for a modern foyer in Salt Lake City with white walls, light hardwood floors, a pivot front door, a light wood front door and wood.
Inspiration for a modern foyer in Salt Lake City with white walls, light hardwood floors, a pivot front door, a light wood front door and wood.

This is an example of a beach style entryway in Other with white walls, light hardwood floors, white floor and wood.
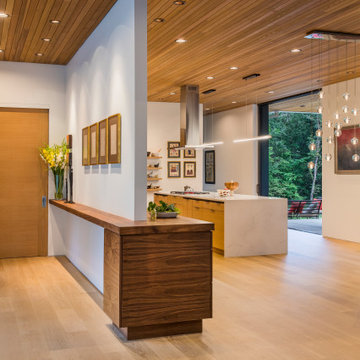
Design ideas for a mid-sized contemporary foyer in Portland with white walls, light hardwood floors and wood.
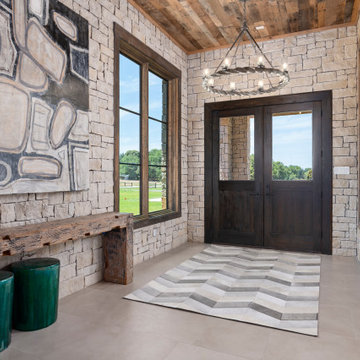
Inspiration for a country foyer in Austin with a double front door, a dark wood front door, grey floor and wood.
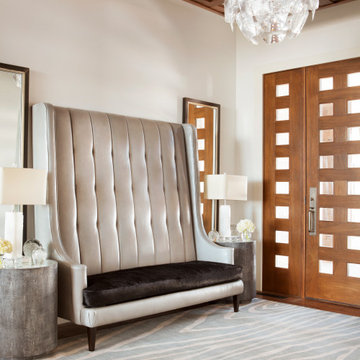
Design ideas for a country entryway in Other with white walls, dark hardwood floors, a single front door, a medium wood front door, brown floor and wood.

Facing the carport, this entrance provides a substantial boundary to the exterior world without completely closing off one's range of view. The continuation of the Limestone walls and Hemlock ceiling serves an inviting transition between the spaces.
Custom windows, doors, and hardware designed and furnished by Thermally Broken Steel USA.

Small country mudroom in Salt Lake City with brown walls, limestone floors, a single front door, a glass front door, beige floor, wood and wood walls.
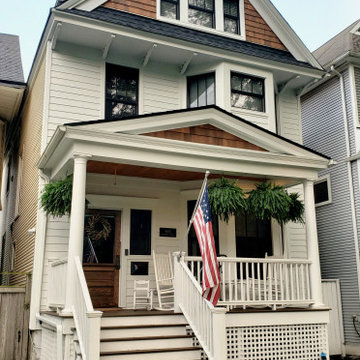
We revived this Vintage Charmer w/ modern updates. SWG did the siding on this home a little over 30 years ago and were thrilled to work with the new homeowners on a renovation.
Removed old vinyl siding and replaced with James Hardie Fiber Cement siding and Wood Cedar Shakes (stained) on Gable. We installed James Hardie Window Trim, Soffit, Fascia and Frieze Boards. We updated the Front Porch with new Wood Beam Board, Trim Boards, Ceiling and Lighting. Also, installed Roof Shingles at the Gable end, where there used to be siding to reinstate the roofline. Lastly, installed new Marvin Windows in Black exterior.
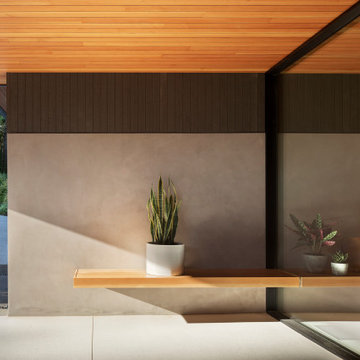
Design ideas for a midcentury entryway in Portland with terrazzo floors, a pivot front door, a glass front door, white floor and wood.

New Generation MCM
Location: Lake Oswego, OR
Type: Remodel
Credits
Design: Matthew O. Daby - M.O.Daby Design
Interior design: Angela Mechaley - M.O.Daby Design
Construction: Oregon Homeworks
Photography: KLIK Concepts
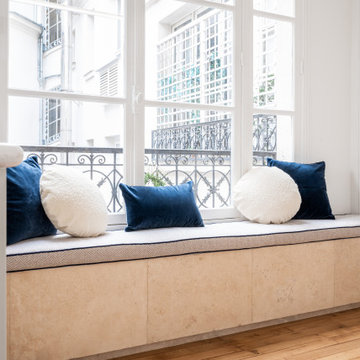
cette entrée est composée d'une grand placard avec des portes moulurées et d'un coffre banquette fabriqué sur-mesure en travertin .
Design ideas for a mid-sized contemporary foyer in Paris with white walls, limestone floors and wood.
Design ideas for a mid-sized contemporary foyer in Paris with white walls, limestone floors and wood.
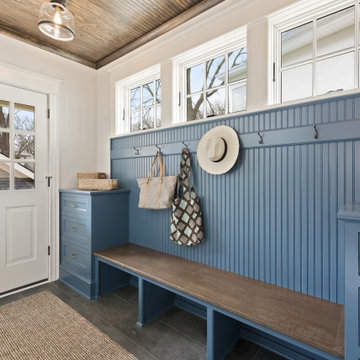
Inspiration for a beach style mudroom in Minneapolis with blue walls, a single front door, a white front door, grey floor, wood and decorative wall panelling.

Photo of a large country foyer in New York with blue walls, dark hardwood floors, a dutch front door, a black front door, wood and wallpaper.

Part of our scope was the cedar gate and the house numbers.
Photo of a midcentury vestibule in Austin with black walls, concrete floors, a single front door, an orange front door, wood and wood walls.
Photo of a midcentury vestibule in Austin with black walls, concrete floors, a single front door, an orange front door, wood and wood walls.
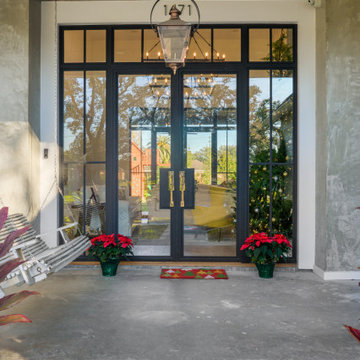
Inspiration for a large modern front door in New Orleans with white walls, concrete floors, a double front door, a glass front door, grey floor, wood and panelled walls.
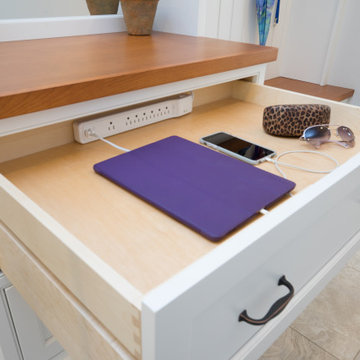
The Client was looking for a lot of daily useful storage, but was also looking for an open entryway. The design combined seating and a variety of Custom Cabinetry to allow for storage of shoes, handbags, coats, hats, and gloves. The two drawer cabinet was designed with a balanced drawer layout, however inside is an additional pullout drawer to store/charge devices. We also incorporated a much needed kennel space for the new puppy, which was integrated into the lower portion of the new Custom Cabinetry Coat Closet. Completing the rooms functional storage was a tall utility cabinet to house the vacuum, mops, and buckets. The finishing touch was the 2/3 glass side entry door allowing plenty of natural light in, but also high enough to keep the dog from leaving nose prints on the glass.

The exterior siding slides into the interior spaces at specific moments, contrasting with the interior designer's bold color choices to create a sense of the unexpected. Photography: Andrew Pogue Photography.
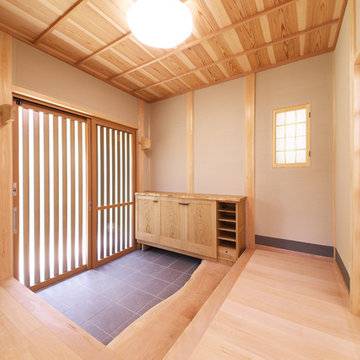
This is an example of an asian entryway in Osaka with medium hardwood floors, a medium wood front door, beige walls, a sliding front door and wood.

Photo of a large country mudroom in Other with slate floors, a single front door, a dark wood front door, grey floor, wood, wood walls and brown walls.
Entryway Design Ideas with Wood
1