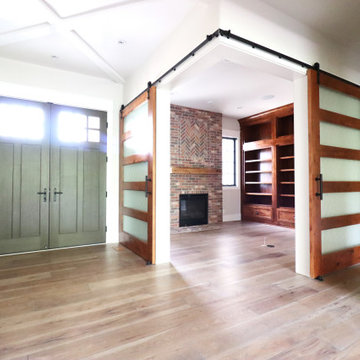Entryway Design Ideas with Wood

A for-market house finished in 2021. The house sits on a narrow, hillside lot overlooking the Square below.
photography: Viktor Ramos
This is an example of a large country front door in Cincinnati with white walls, a single front door, a medium wood front door and wood.
This is an example of a large country front door in Cincinnati with white walls, a single front door, a medium wood front door and wood.

Photo of a large asian entry hall in Other with white walls, dark hardwood floors, a sliding front door, a medium wood front door, brown floor, wood and wood walls.
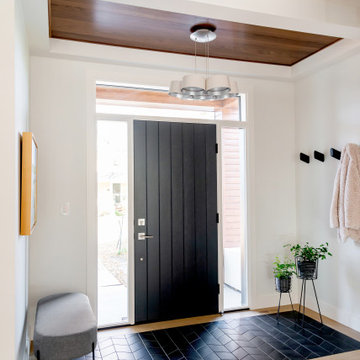
This is an example of a mid-sized contemporary vestibule in Other with white walls, porcelain floors, a single front door, a black front door, black floor and wood.
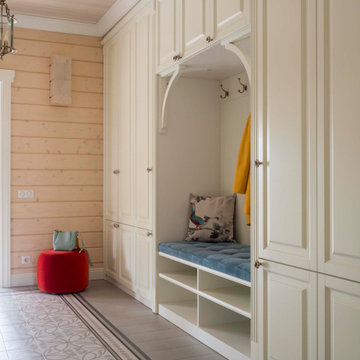
Design ideas for a country mudroom in Other with beige walls, grey floor, wood and wood walls.
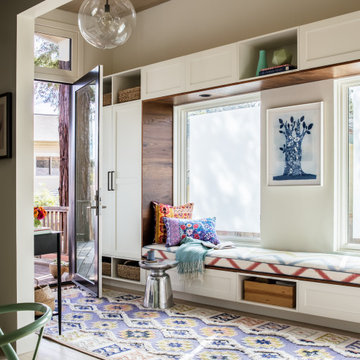
Studio Munroe,
Photography by Thomas Kuoh
Photo of a contemporary entry hall in San Francisco with beige walls, light hardwood floors, a single front door, a glass front door, beige floor and wood.
Photo of a contemporary entry hall in San Francisco with beige walls, light hardwood floors, a single front door, a glass front door, beige floor and wood.
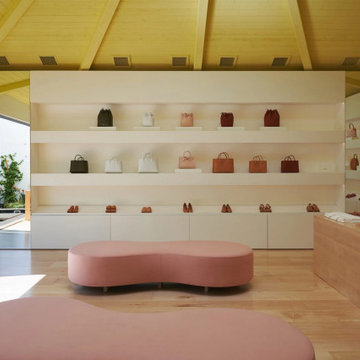
We crafted this lovely Hard Maple floor for the Mansur Gavriel boutique and cafe in Los Angeles. They chose Select Maple flooring in 11″ widths to complement the store’s bright and airy feel. A light, oil-based finish keeps it looking fresh and sleek.
Flooring: Select Grade SAP Maple plank flooring in 11″ widths
Finish: Vermont Plank Flooring Killington Finish
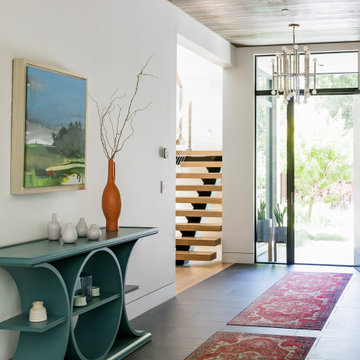
This is an example of a contemporary entry hall in San Francisco with white walls, wood and slate floors.

Conception architecturale d’un domaine agricole éco-responsable à Grosseto. Au coeur d’une oliveraie de 12,5 hectares composée de 2400 oliviers, ce projet jouit à travers ses larges ouvertures en arcs d'une vue imprenable sur la campagne toscane alentours. Ce projet respecte une approche écologique de la construction, du choix de matériaux, ainsi les archétypes de l‘architecture locale.
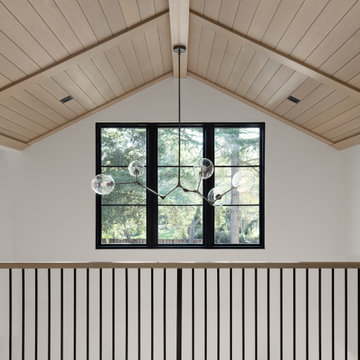
Double height entry with vaulted rift white oak ceiling and hand rail
Photo of a large modern foyer in San Francisco with white walls, light hardwood floors and wood.
Photo of a large modern foyer in San Francisco with white walls, light hardwood floors and wood.
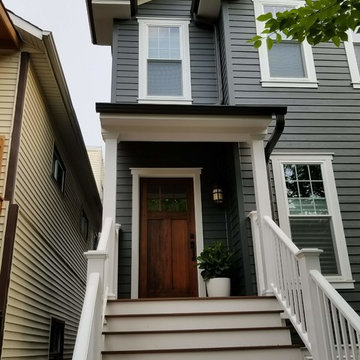
Removed old Brick and Vinyl Siding to install Insulation, Wrap, James Hardie Siding (Cedarmill) in Iron Gray and Hardie Trim in Arctic White, Installed Simpson Entry Door, Garage Doors, ClimateGuard Ultraview Vinyl Windows, Gutters and GAF Timberline HD Shingles in Charcoal. Also, Soffit & Fascia with Decorative Corner Brackets on Front Elevation. Installed new Canopy, Stairs, Rails and Columns and new Back Deck with Cedar.

Inspiration for a large country foyer in DC Metro with white walls, medium hardwood floors, a double front door, a white front door, brown floor, wood and panelled walls.

Large beach style foyer in Other with white walls, medium hardwood floors, a single front door, a dark wood front door, brown floor, wood and planked wall panelling.
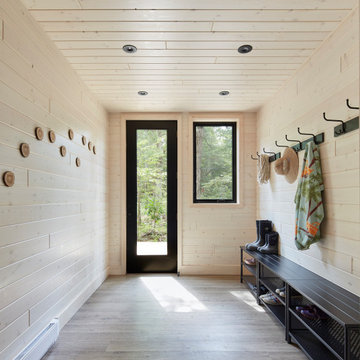
Inspiration for a large country mudroom in Toronto with beige walls, medium hardwood floors, a single front door, a glass front door, brown floor, wood and wood walls.
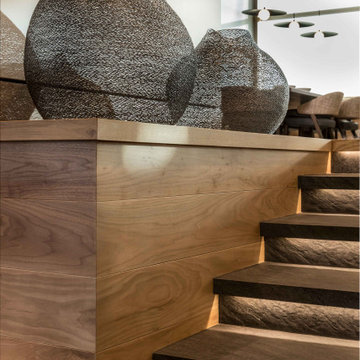
Photo of a mid-sized country foyer in Sacramento with a light wood front door and wood.
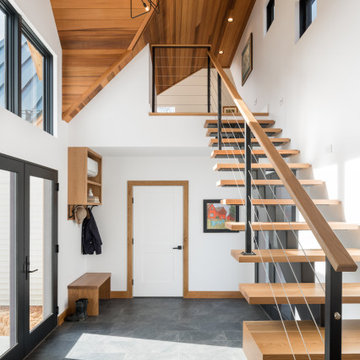
Design ideas for a mid-sized country mudroom in Burlington with white walls, slate floors, a single front door, a glass front door, grey floor and wood.

Entry
Inspiration for a modern foyer in Dallas with white walls, limestone floors, a single front door, a medium wood front door, white floor, wood and brick walls.
Inspiration for a modern foyer in Dallas with white walls, limestone floors, a single front door, a medium wood front door, white floor, wood and brick walls.
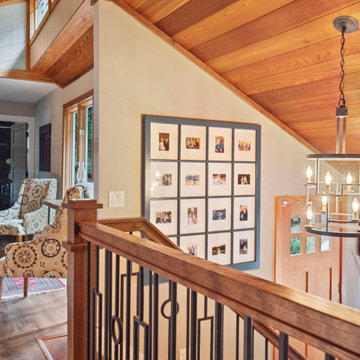
Inspiration for a large midcentury foyer in Other with grey walls, ceramic floors, a single front door, a medium wood front door, multi-coloured floor, wood and planked wall panelling.
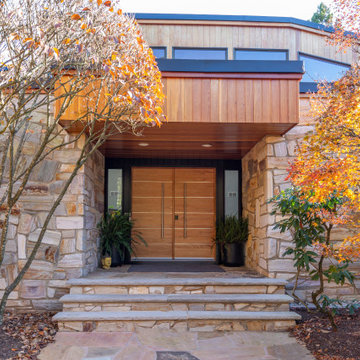
New front entry door installed in a custom wood and stain finish with metal inlay and large modern handles.
Inspiration for a large contemporary front door in New York with a double front door, a light wood front door and wood.
Inspiration for a large contemporary front door in New York with a double front door, a light wood front door and wood.

This beautiful 2-story entry has a honed marble floor and custom wainscoting on walls and ceiling
Photo of a mid-sized modern foyer in Detroit with white walls, marble floors, grey floor, wood and decorative wall panelling.
Photo of a mid-sized modern foyer in Detroit with white walls, marble floors, grey floor, wood and decorative wall panelling.
Entryway Design Ideas with Wood
5
