Entryway Design Ideas with Wood
Refine by:
Budget
Sort by:Popular Today
1 - 15 of 15 photos
Item 1 of 3

Photo of a small country mudroom in Seattle with grey floor, wood walls, brown walls, concrete floors, a glass front door, vaulted and wood.
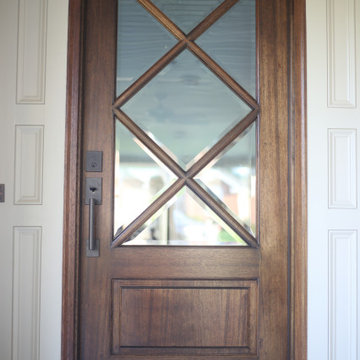
Front Door Project with beautiful Mahogony, lead glass door and lots of wood work with copper lanterns.
Photo of a mid-sized traditional front door in Other with white walls, concrete floors, a single front door, a dark wood front door, white floor, wood and brick walls.
Photo of a mid-sized traditional front door in Other with white walls, concrete floors, a single front door, a dark wood front door, white floor, wood and brick walls.
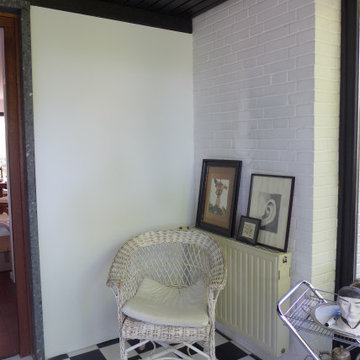
Small eclectic foyer in Hamburg with white walls, porcelain floors, multi-coloured floor, wood and brick walls.
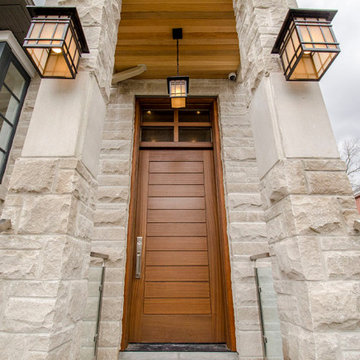
Entrance View
Inspiration for a small traditional foyer in Toronto with a brown front door, wood and wood walls.
Inspiration for a small traditional foyer in Toronto with a brown front door, wood and wood walls.
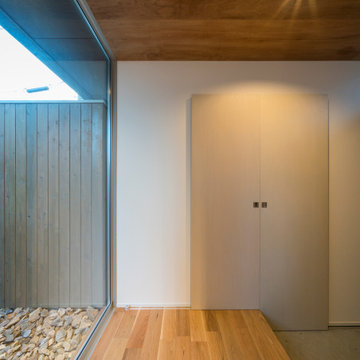
外観は、黒いBOXの手前にと木の壁を配したような構成としています。
木製ドアを開けると広々とした玄関。
正面には坪庭、右側には大きなシュークロゼット。
リビングダイニングルームは、大開口で屋外デッキとつながっているため、実際よりも広く感じられます。
100㎡以下のコンパクトな空間ですが、廊下などの移動空間を省略することで、リビングダイニングが少しでも広くなるようプランニングしています。
屋外デッキは、高い塀で外部からの視線をカットすることでプライバシーを確保しているため、のんびりくつろぐことができます。
家の名前にもなった『COCKPIT』と呼ばれる操縦席のような部屋は、いったん入ると出たくなくなる、超コンパクト空間です。
リビングの一角に設けたスタディコーナー、コンパクトな家事動線などを工夫しました。
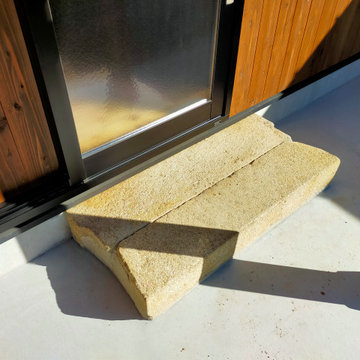
書庫入口の踏み石。以前建っていたお蔵の踏み石を再利用しています。
This is an example of a small entryway in Other with brown walls, concrete floors, a sliding front door, a glass front door, grey floor, wood and planked wall panelling.
This is an example of a small entryway in Other with brown walls, concrete floors, a sliding front door, a glass front door, grey floor, wood and planked wall panelling.
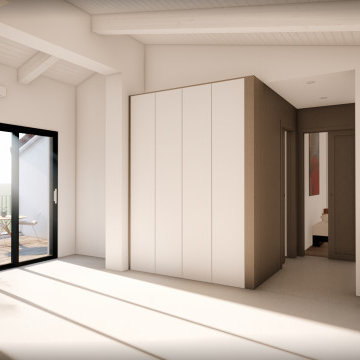
La vetrata all'ingresso che affaccia al lato ovest. L'ingresso alle camere da letto
Large modern foyer in Other with white walls, concrete floors, a single front door, a white front door, grey floor and wood.
Large modern foyer in Other with white walls, concrete floors, a single front door, a white front door, grey floor and wood.
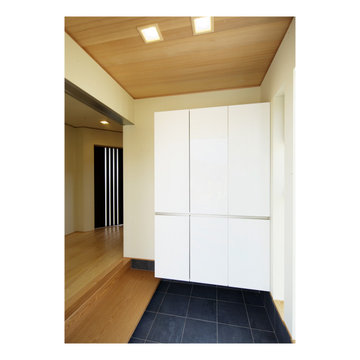
This is an example of a modern entry hall in Other with white walls, a single front door, beige floor, wood and light hardwood floors.
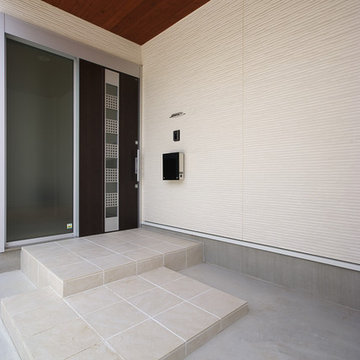
大きなルーフバルコニーが被さる玄関ポーチ。
This is an example of a mid-sized modern front door in Other with white walls, a brown front door, beige floor, ceramic floors, a sliding front door and wood.
This is an example of a mid-sized modern front door in Other with white walls, a brown front door, beige floor, ceramic floors, a sliding front door and wood.
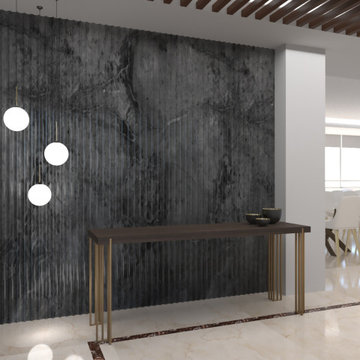
This project was about a remodel of an apartment in Mexico City, the client asked for the visualization of the space to make decisions around the design, materials and furniture. These renders are the final result of those decisions.
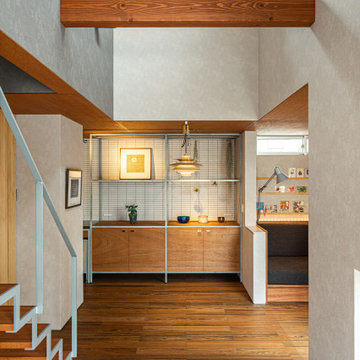
Inspiration for a small modern entry hall in Other with grey walls, plywood floors, a single front door, a brown front door, brown floor, wood and wallpaper.
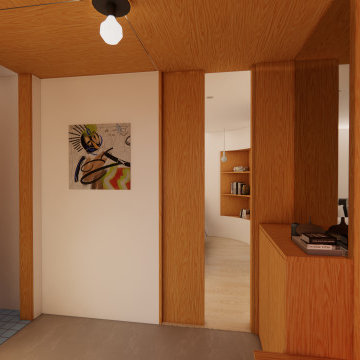
Photo of a small contemporary foyer in Los Angeles with white walls, concrete floors, a single front door, a glass front door, wood and wood walls.
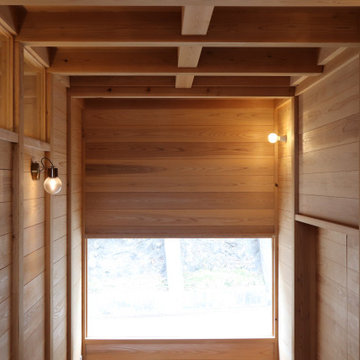
Mid-sized entry hall in Other with brown walls, granite floors, wood and wood walls.
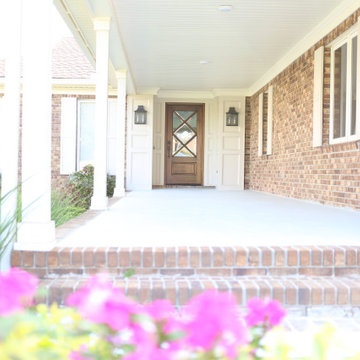
Front Door Project with beautiful Mahogony, lead glass door and lots of wood work with copper lanterns.
Mid-sized traditional front door in Other with white walls, concrete floors, a single front door, a dark wood front door, white floor, wood and brick walls.
Mid-sized traditional front door in Other with white walls, concrete floors, a single front door, a dark wood front door, white floor, wood and brick walls.
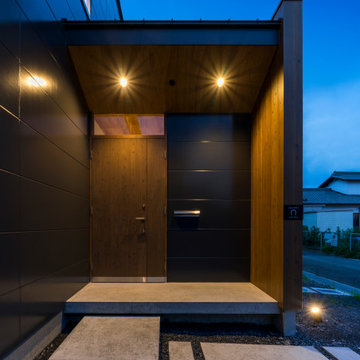
外観は、黒いBOXの手前にと木の壁を配したような構成としています。
木製ドアを開けると広々とした玄関。
正面には坪庭、右側には大きなシュークロゼット。
リビングダイニングルームは、大開口で屋外デッキとつながっているため、実際よりも広く感じられます。
100㎡以下のコンパクトな空間ですが、廊下などの移動空間を省略することで、リビングダイニングが少しでも広くなるようプランニングしています。
屋外デッキは、高い塀で外部からの視線をカットすることでプライバシーを確保しているため、のんびりくつろぐことができます。
家の名前にもなった『COCKPIT』と呼ばれる操縦席のような部屋は、いったん入ると出たくなくなる、超コンパクト空間です。
リビングの一角に設けたスタディコーナー、コンパクトな家事動線などを工夫しました。
Entryway Design Ideas with Wood
1