Entryway Design Ideas with a Medium Wood Front Door and Wood Walls
Refine by:
Budget
Sort by:Popular Today
1 - 20 of 114 photos

Inspiration for a large modern front door in Orange County with beige walls, a pivot front door, a medium wood front door, concrete floors, grey floor, wood walls and vaulted.

We assisted with building and furnishing this model home.
The entry way is two story. We kept the furnishings minimal, simply adding wood trim boxes.

玄関に腰掛を設けてその下と、背面壁に間接照明を入れました。
Photo of a mid-sized entry hall in Other with blue walls, limestone floors, a single front door, a medium wood front door, grey floor, wallpaper and wood walls.
Photo of a mid-sized entry hall in Other with blue walls, limestone floors, a single front door, a medium wood front door, grey floor, wallpaper and wood walls.

Feature door and planting welcomes visitors to the home
This is an example of a large contemporary front door in Auckland with black walls, light hardwood floors, a single front door, a medium wood front door, beige floor, timber and wood walls.
This is an example of a large contemporary front door in Auckland with black walls, light hardwood floors, a single front door, a medium wood front door, beige floor, timber and wood walls.

Mid-sized modern foyer in Other with medium hardwood floors, a pivot front door, a medium wood front door, wood walls and beige floor.

Une entrée optimisée avec des rangements haut pour ne pas encombrer l'espace. Un carrelage geométrique qui apporte de la profondeur, et des touches de noir pour l'élégance. Une assise avec des patères, et un grand liroir qui agrandit l'espace.

Two means of entry to the porch are offered; one allows direct entry to the house and the other serves a discreet access to useful storage space. Both entrances are sheltered by the roof and walls whilst remaining open to the elements.
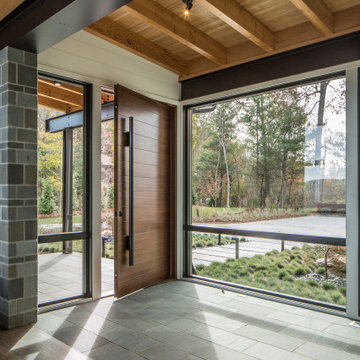
Design ideas for a large contemporary foyer in Other with white walls, limestone floors, a single front door, a medium wood front door, grey floor and wood walls.

Photo of a large asian entry hall in Other with white walls, dark hardwood floors, a sliding front door, a medium wood front door, brown floor, wood and wood walls.
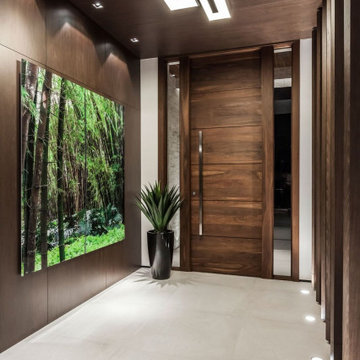
Large contemporary front door in Other with white walls, a single front door, a medium wood front door, wood and wood walls.

玄関ポーチ
Expansive midcentury front door with grey walls, granite floors, a single front door, a medium wood front door, grey floor, wood and wood walls.
Expansive midcentury front door with grey walls, granite floors, a single front door, a medium wood front door, grey floor, wood and wood walls.
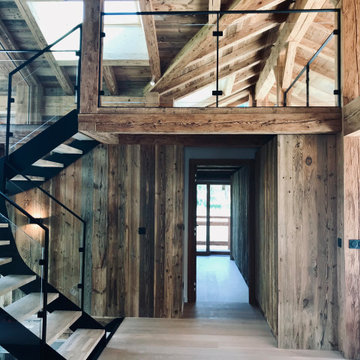
Entrée d'un chalet en station de ski. Vue de l'escalier en métal et bois sur mesure.
Mezzanine vue Aiguille du Midi.
Charpente, bardage et placard en vieux bois.

Inspiration for an expansive modern foyer in Salt Lake City with brown walls, limestone floors, a single front door, a medium wood front door, multi-coloured floor, wood and wood walls.
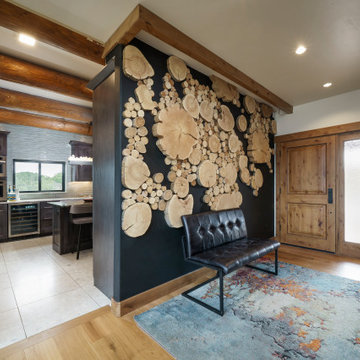
Log end cut wood decorative wall
Inspiration for a mid-sized country foyer in Denver with black walls, light hardwood floors, a single front door, a medium wood front door, brown floor and wood walls.
Inspiration for a mid-sized country foyer in Denver with black walls, light hardwood floors, a single front door, a medium wood front door, brown floor and wood walls.

Little River Cabin Airbnb
This is an example of a mid-sized midcentury front door in New York with beige walls, plywood floors, a single front door, a medium wood front door, beige floor, exposed beam and wood walls.
This is an example of a mid-sized midcentury front door in New York with beige walls, plywood floors, a single front door, a medium wood front door, beige floor, exposed beam and wood walls.
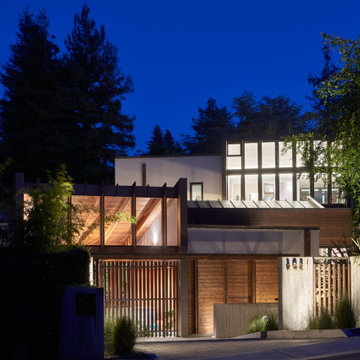
View from front of house in the evening.
Design ideas for a large modern vestibule in San Francisco with a medium wood front door, exposed beam and wood walls.
Design ideas for a large modern vestibule in San Francisco with a medium wood front door, exposed beam and wood walls.

We assisted with building and furnishing this model home.
The entry way is two story. We kept the furnishings minimal, simply adding wood trim boxes.
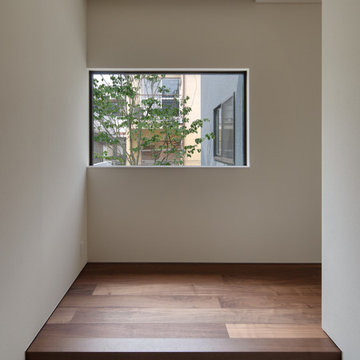
玄関のまどは抜け感が欲しいもののとなりのアパートの視線が気になることも有って、窓を腰窓として植栽の緑で
多少のプライバシーの確認ガ出来るようにしました
Small modern entry hall in Fukuoka with white walls, dark hardwood floors, a sliding front door, a medium wood front door, brown floor, wallpaper and wood walls.
Small modern entry hall in Fukuoka with white walls, dark hardwood floors, a sliding front door, a medium wood front door, brown floor, wallpaper and wood walls.
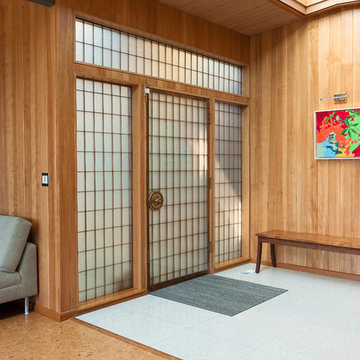
Beautiful entryway. The doors to the entry are existing and set the charm for this mid-century home. The paneling we matched to the hemlock paneling where doors were removed. The floor is a terrazo quartz floor that is very durable and meets up nicely to the cork floor.
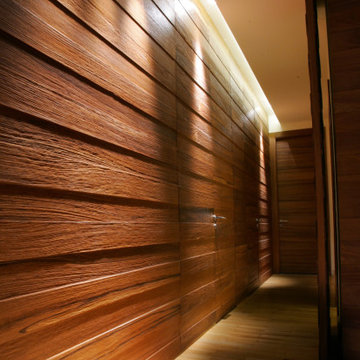
Photo of a mid-sized modern foyer in Other with medium hardwood floors, a pivot front door, a medium wood front door, wood walls and beige floor.
Entryway Design Ideas with a Medium Wood Front Door and Wood Walls
1