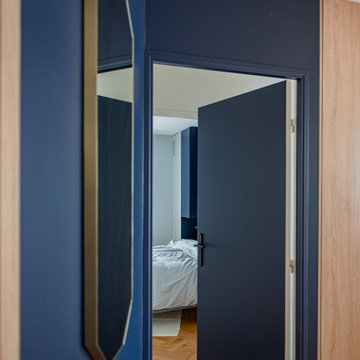Entryway Design Ideas with Blue Walls and Wood Walls
Refine by:
Budget
Sort by:Popular Today
1 - 20 of 43 photos

Transitional foyer in Austin with blue walls, a single front door, a light wood front door, grey floor and wood walls.
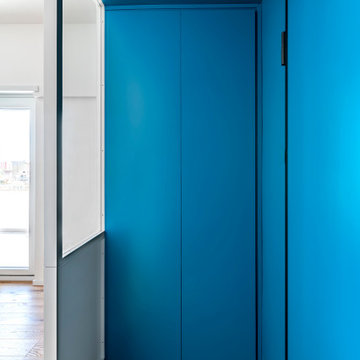
L'ingresso di casa c70 è la quinta scenica che filtra la zona giorno open space. Si caratterizza dal contrasto cromatico tra la vernice blu di pareti e soffitto e il bianco della vetrina in falegnameria realizzata su disegno. La parete in legno bianca nasconde una piccola cabina armadio e un soppalco.
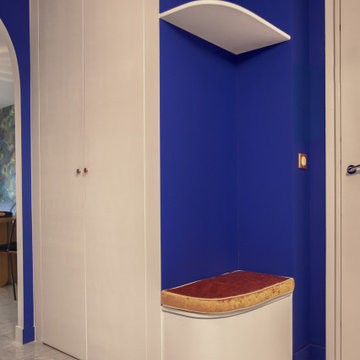
This is an example of a contemporary entryway in Nice with blue walls, marble floors and wood walls.

玄関に腰掛を設けてその下と、背面壁に間接照明を入れました。
Photo of a mid-sized entry hall in Other with blue walls, limestone floors, a single front door, a medium wood front door, grey floor, wallpaper and wood walls.
Photo of a mid-sized entry hall in Other with blue walls, limestone floors, a single front door, a medium wood front door, grey floor, wallpaper and wood walls.
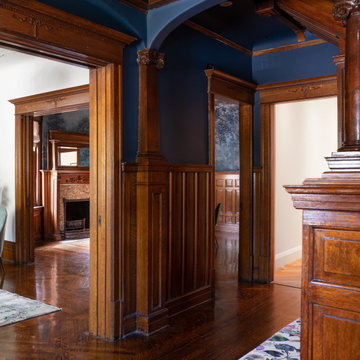
Inspiration for a large transitional foyer in Toronto with blue walls, dark hardwood floors, a single front door, a dark wood front door, brown floor, exposed beam and wood walls.
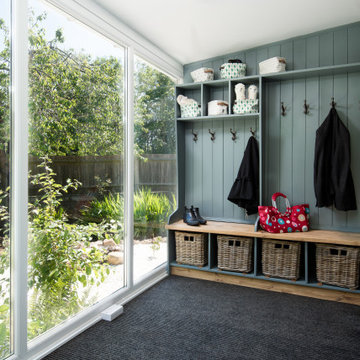
Entrance with storage
This is an example of a mid-sized modern foyer in Other with blue walls, carpet, a single front door, a glass front door, grey floor and wood walls.
This is an example of a mid-sized modern foyer in Other with blue walls, carpet, a single front door, a glass front door, grey floor and wood walls.
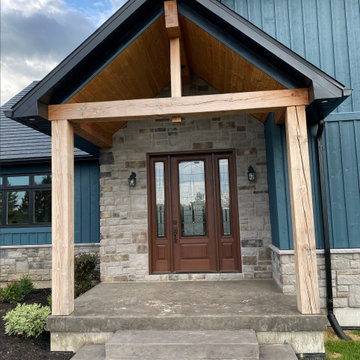
Rustic Fibreglass Front Entry Door with 3/4 decorative glass and 2 Side lites. Patina Hardware. Walnut Colour.
Design ideas for a large country front door in Toronto with blue walls, concrete floors, a double front door, a dark wood front door, grey floor, timber and wood walls.
Design ideas for a large country front door in Toronto with blue walls, concrete floors, a double front door, a dark wood front door, grey floor, timber and wood walls.
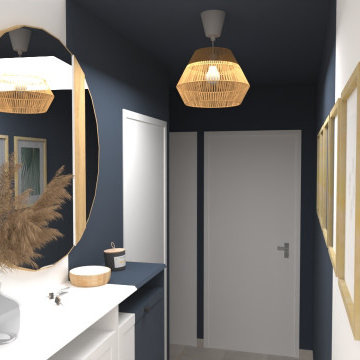
L'entrée de cet appartement est également le couloir qui dessert toutes les pièces. Avant mon intervention, le couloir était blanc, avec peu de décoration, seulement un banc et un meuble à chaussures. L'objectif était donner de l’originalité, un esprit chaleureux et de la fonctionnalité à cet espace.
Proposition : Le couloir a été séparé en deux espaces plus distinct, l'entrée et l'espace nuit. Dans l'entrée, des tasseaux en bois marquent cet espace et permettent d'ajouter des porte-manteaux. L'espace nuit est entièrement peint en bleu foncé (murs et plafond), cela permet de casser la profondeur du couloir et d'agrandir l'espace visuellement.
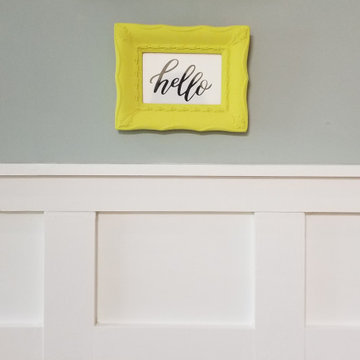
A pop of colour to say 'hello'
Photo of a small country entry hall in Other with blue walls, medium hardwood floors and wood walls.
Photo of a small country entry hall in Other with blue walls, medium hardwood floors and wood walls.
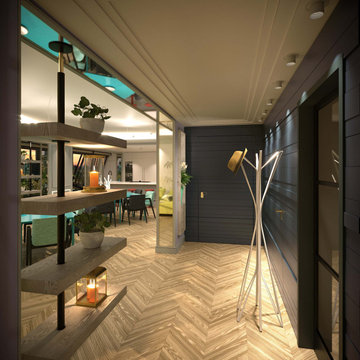
Réaménagement d'un appartement (Rooftop) de 180m² en concept récréatif pour un chef privée, avec comme fonctions principales de cuisiner, recevoir, animer des ateliers de cuisine...
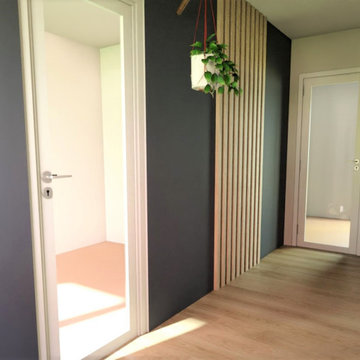
réalisation 3D
This is an example of a mid-sized modern foyer in Lille with blue walls, laminate floors, a single front door, a white front door, beige floor and wood walls.
This is an example of a mid-sized modern foyer in Lille with blue walls, laminate floors, a single front door, a white front door, beige floor and wood walls.
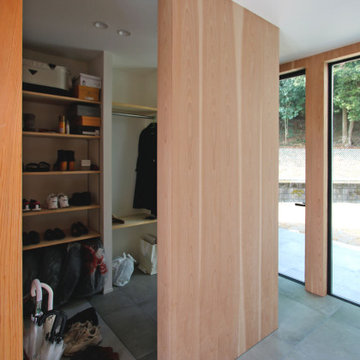
土間とフロアをフラットにしスッキリと納めた玄関周り。
シュークローク
Inspiration for an entryway in Other with blue walls, ceramic floors, a single front door, a light wood front door, grey floor, wallpaper and wood walls.
Inspiration for an entryway in Other with blue walls, ceramic floors, a single front door, a light wood front door, grey floor, wallpaper and wood walls.
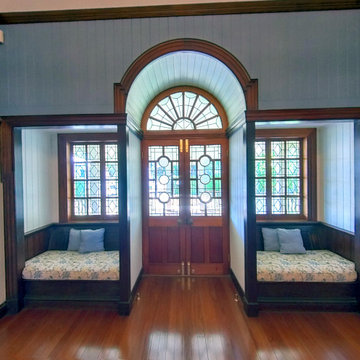
1912 Heritage House in Brisbane inner North suburbs. Entry double doors with stained glass details and seating area. Prestige Renovation project by Birchall & Partners Architects.
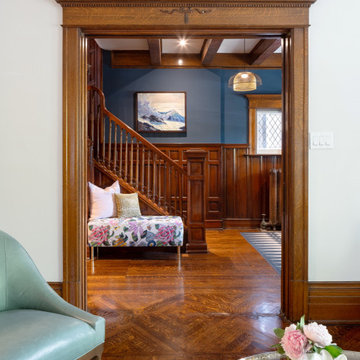
Large transitional foyer in Toronto with blue walls, dark hardwood floors, a single front door, a dark wood front door, brown floor, exposed beam and wood walls.
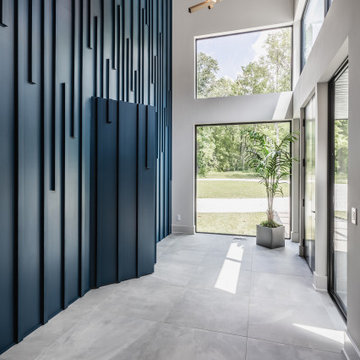
Contemporary Entry
Photo of a contemporary front door in Indianapolis with blue walls, porcelain floors, grey floor and wood walls.
Photo of a contemporary front door in Indianapolis with blue walls, porcelain floors, grey floor and wood walls.
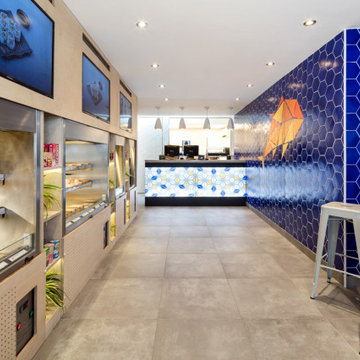
Shop entrance
Inspiration for a small contemporary entryway in London with blue walls, porcelain floors, a single front door, a gray front door, grey floor, recessed and wood walls.
Inspiration for a small contemporary entryway in London with blue walls, porcelain floors, a single front door, a gray front door, grey floor, recessed and wood walls.
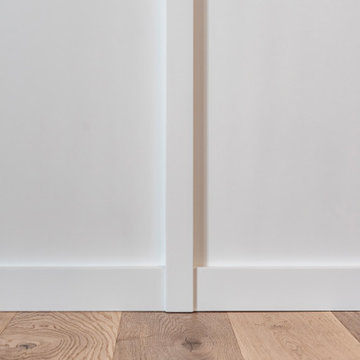
L'ingresso di casa c70 è la quinta scenica che filtra la zona giorno open space. Si caratterizza dal contrasto cromatico tra la vernice blu di pareti e soffitto e il bianco della vetrina in falegnameria realizzata su disegno. La parete in legno bianca nasconde una piccola cabina armadio e un soppalco.
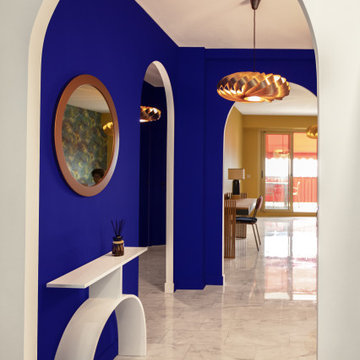
Photo of a contemporary entryway in Nice with blue walls, marble floors and wood walls.
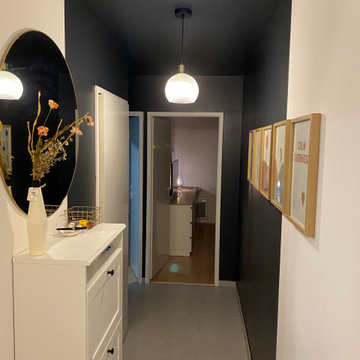
L'entrée de cet appartement est également le couloir qui dessert toutes les pièces. Avant mon intervention, le couloir était blanc, avec peu de décoration, seulement un banc et un meuble à chaussures. L'objectif était donner de l’originalité, un esprit chaleureux et de la fonctionnalité à cet espace.
Proposition : Le couloir a été séparé en deux espaces plus distinct, l'entrée et l'espace nuit. Dans l'entrée, des tasseaux en bois marquent cet espace et permettent d'ajouter des porte-manteaux. L'espace nuit est entièrement peint en bleu foncé (murs et plafond), cela permet de casser la profondeur du couloir et d'agrandir l'espace visuellement.
Entryway Design Ideas with Blue Walls and Wood Walls
1
