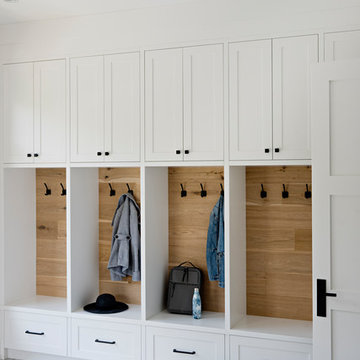Entryway Design Ideas with Multi-Coloured Floor and Wood Walls
Refine by:
Budget
Sort by:Popular Today
1 - 20 of 56 photos

Automated lighting greets you as you step into this mountain home. Keypads control specific lighting scenes and smart smoke detectors connect to your security system.
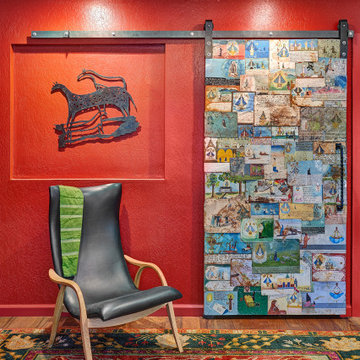
Meaning “line” in Swahili, the Mstari Safari Task Lounge itself is accented with clean wooden lines, as well as dramatic contrasts of hammered gold and reflective obsidian desk-drawers. A custom-made industrial, mid-century desk—the room’s focal point—is perfect for centering focus while going over the day’s workload. Behind, a tiger painting ties the African motif together. Contrasting pendant lights illuminate the workspace, permeating the sharp, angular design with more organic forms.
Outside the task lounge, a custom barn door conceals the client’s entry coat closet. A patchwork of Mexican retablos—turn of the century religious relics—celebrate the client’s eclectic style and love of antique cultural art, while a large wrought-iron turned handle and barn door track unify the composition.
A home as tactfully curated as the Mstari deserved a proper entryway. We knew that right as guests entered the home, they needed to be wowed. So rather than opting for a traditional drywall header, we engineered an undulating I-beam that spanned the opening. The I-beam’s spine incorporated steel ribbing, leaving a striking impression of a Gaudiesque spine.
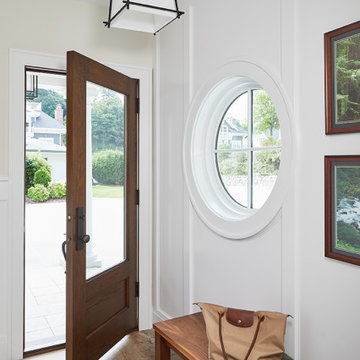
Informal Foyer
Inspiration for a mid-sized transitional entry hall in Grand Rapids with white walls, a single front door, a medium wood front door, multi-coloured floor, slate floors and wood walls.
Inspiration for a mid-sized transitional entry hall in Grand Rapids with white walls, a single front door, a medium wood front door, multi-coloured floor, slate floors and wood walls.

Design ideas for an expansive modern foyer in Salt Lake City with brown walls, limestone floors, a single front door, a medium wood front door, multi-coloured floor, wood and wood walls.
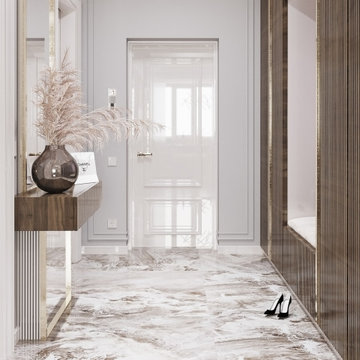
What a beauty of a #entryway. This interior design by @marian.visterniceanu really is a stunning representation of what #modernclassic is.
Inspiration for a mid-sized contemporary entryway in New York with white walls, marble floors, multi-coloured floor, wood and wood walls.
Inspiration for a mid-sized contemporary entryway in New York with white walls, marble floors, multi-coloured floor, wood and wood walls.
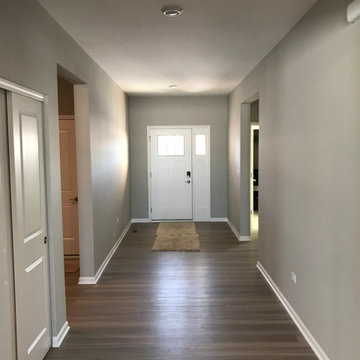
Upon completion
Walls done in Sherwin-Williams Repose Gray SW7015
Doors, Frames, Baseboard, Window Ledges and Fireplace Mantel done in Benjamin Moore White Dove OC-17
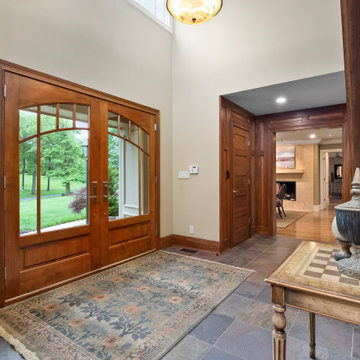
Two story entry foyer with beautiful custom double doors.
Inspiration for a large traditional foyer in St Louis with beige walls, slate floors, a double front door, a medium wood front door, multi-coloured floor, vaulted and wood walls.
Inspiration for a large traditional foyer in St Louis with beige walls, slate floors, a double front door, a medium wood front door, multi-coloured floor, vaulted and wood walls.
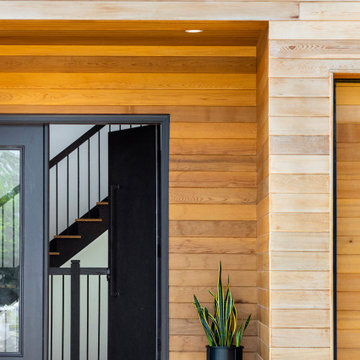
The Living Well is a peaceful, minimal coastal home surrounded by a lush Japanese garden.
Inspiration for a mid-sized beach style front door in New York with multi-coloured walls, medium hardwood floors, a single front door, a black front door, multi-coloured floor and wood walls.
Inspiration for a mid-sized beach style front door in New York with multi-coloured walls, medium hardwood floors, a single front door, a black front door, multi-coloured floor and wood walls.

Lodge Entryway with Log Beams and Arch. Double doors, slate tile, and wood flooring.
Inspiration for a mid-sized country foyer in Minneapolis with brown walls, slate floors, a double front door, a dark wood front door, multi-coloured floor, wood and wood walls.
Inspiration for a mid-sized country foyer in Minneapolis with brown walls, slate floors, a double front door, a dark wood front door, multi-coloured floor, wood and wood walls.
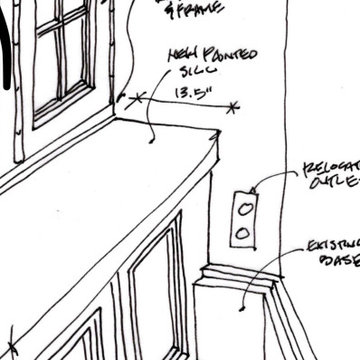
Photo of a large front door in New York with multi-coloured walls, porcelain floors, a pivot front door, a green front door, multi-coloured floor, recessed, wood, panelled walls, decorative wall panelling and wood walls.
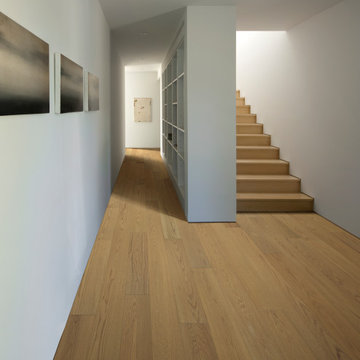
Clear Oak – The Serenity Collection offers a clean grade of uplifting tones & hues that compliment any interior, from classic & traditional to modern & minimal. The perfect selection where peace and style, merge.
Clear Oak is a CLEANPLUS Grade, meaning planks have limited pronounced color, variation and contrast.
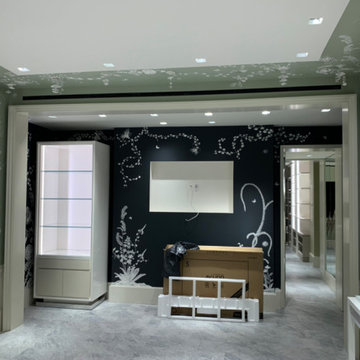
Inspiration for a large front door in New York with multi-coloured walls, porcelain floors, a pivot front door, a green front door, multi-coloured floor, recessed, wood, panelled walls, decorative wall panelling and wood walls.
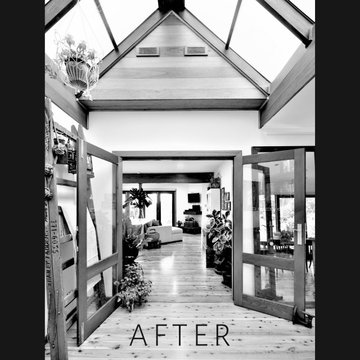
Inspiration for a mid-sized country foyer in Sydney with white walls, light hardwood floors, a double front door, a dark wood front door, multi-coloured floor, timber and wood walls.
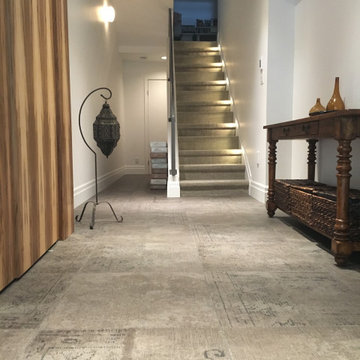
Design ideas for a large modern foyer in Toronto with white walls, porcelain floors, a single front door, a gray front door, multi-coloured floor, exposed beam and wood walls.
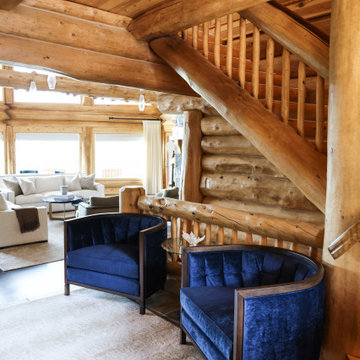
This is an example of a large country foyer in Salt Lake City with white walls, slate floors, a double front door, a medium wood front door, multi-coloured floor, wood and wood walls.
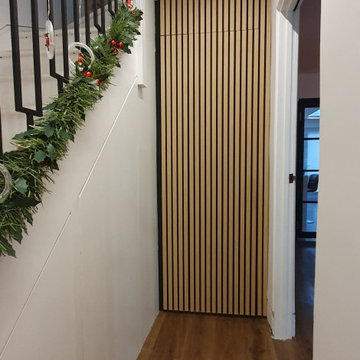
Accupanel concealed the cloakroom entrance, giving the entrance/corridor a clean, neat appearance.
The long LED light in the ceiling and wall is clean and modern
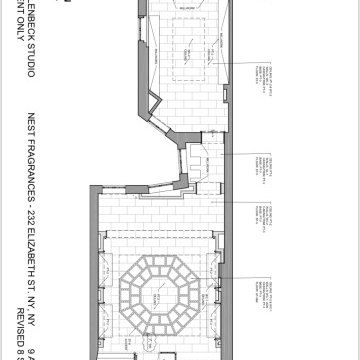
Photo of a large front door in New York with multi-coloured walls, porcelain floors, a pivot front door, a green front door, multi-coloured floor, recessed, wood, panelled walls, decorative wall panelling and wood walls.
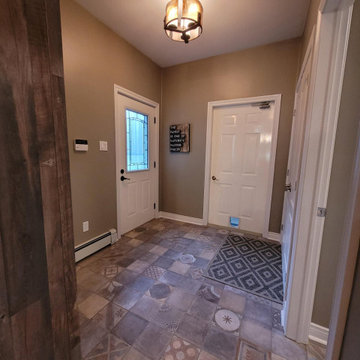
This is a renovation project where we removed all the walls on the main floor to create one large great room to maximize entertaining and family time. We where able to add a walk in pantry and separate the powder room from the laundry room as well.
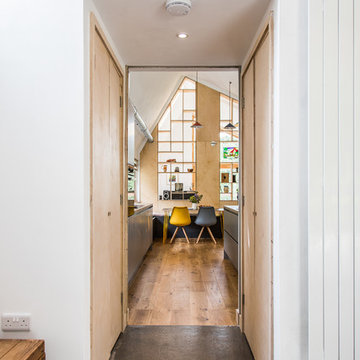
A view through to the open plan kitchen diner with plywood floor-to-ceiling feature storage wall.
Mid-sized contemporary entry hall in Other with white walls, concrete floors, a single front door, a gray front door, multi-coloured floor, vaulted and wood walls.
Mid-sized contemporary entry hall in Other with white walls, concrete floors, a single front door, a gray front door, multi-coloured floor, vaulted and wood walls.
Entryway Design Ideas with Multi-Coloured Floor and Wood Walls
1
