Entryway Design Ideas with Slate Floors and Wood Walls
Refine by:
Budget
Sort by:Popular Today
1 - 20 of 32 photos
Item 1 of 3
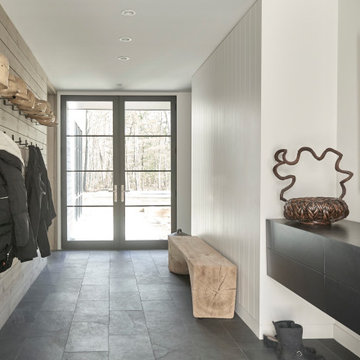
Inspiration for a mid-sized country foyer in Chicago with white walls, slate floors, a double front door, a black front door, grey floor and wood walls.

Photo of a large country mudroom in Other with slate floors, a single front door, a dark wood front door, grey floor, wood, wood walls and brown walls.
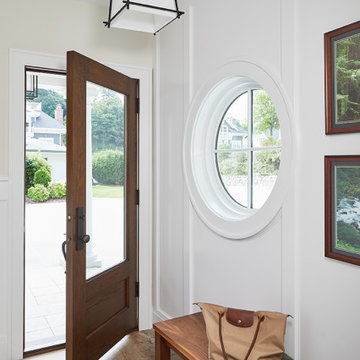
Informal Foyer
Inspiration for a mid-sized transitional entry hall in Grand Rapids with white walls, a single front door, a medium wood front door, multi-coloured floor, slate floors and wood walls.
Inspiration for a mid-sized transitional entry hall in Grand Rapids with white walls, a single front door, a medium wood front door, multi-coloured floor, slate floors and wood walls.

Photo of a mid-sized modern foyer in Charleston with slate floors, grey floor, wood and wood walls.
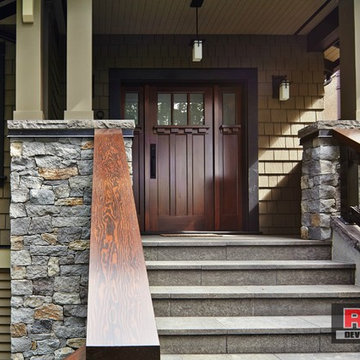
This beautiful front entry features a natural wood front door with side lights and contemporary lighting fixtures. The light grey basalt stone pillars flank the front flamed black tusk 12" X 18" basalt tiles on the stairs and porch floor.
Picture by: Martin Knowles
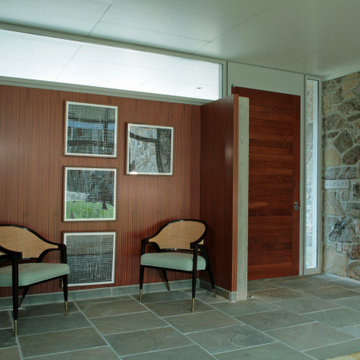
Modern front door in Bridgeport with slate floors, a single front door, a medium wood front door, grey floor and wood walls.
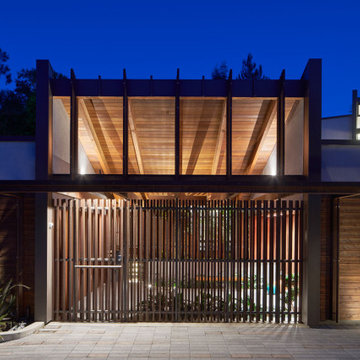
View of entry courtyard screened by vertical wood slat wall & gate.
Large modern vestibule in San Francisco with a medium wood front door, exposed beam, wood walls and slate floors.
Large modern vestibule in San Francisco with a medium wood front door, exposed beam, wood walls and slate floors.
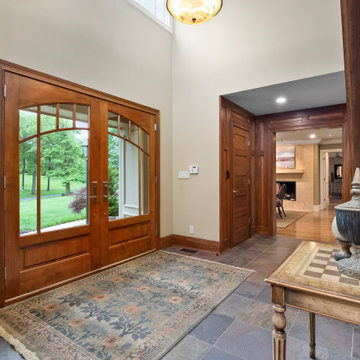
Two story entry foyer with beautiful custom double doors.
Inspiration for a large traditional foyer in St Louis with beige walls, slate floors, a double front door, a medium wood front door, multi-coloured floor, vaulted and wood walls.
Inspiration for a large traditional foyer in St Louis with beige walls, slate floors, a double front door, a medium wood front door, multi-coloured floor, vaulted and wood walls.
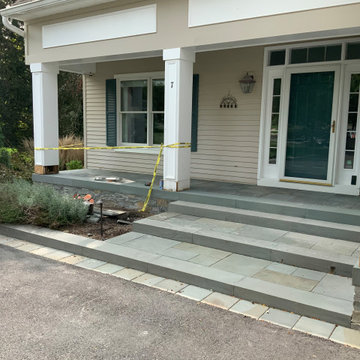
We completed this front porch last year which was the final phase of a multi-year master plan design build project. Our clients appreciation for the outdoors and what we have created for him and his family is expressed in his smile! On a couple occasions we have had the opportunity to enjoy the bar and fire feature with our client!
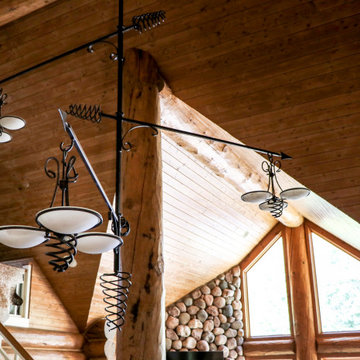
Custom Whimsical forged iron chandelier
Inspiration for a large country foyer in Other with brown walls, slate floors, a single front door, a light wood front door, grey floor and wood walls.
Inspiration for a large country foyer in Other with brown walls, slate floors, a single front door, a light wood front door, grey floor and wood walls.

Lodge Entryway with Log Beams and Arch. Double doors, slate tile, and wood flooring.
Inspiration for a mid-sized country foyer in Minneapolis with brown walls, slate floors, a double front door, a dark wood front door, multi-coloured floor, wood and wood walls.
Inspiration for a mid-sized country foyer in Minneapolis with brown walls, slate floors, a double front door, a dark wood front door, multi-coloured floor, wood and wood walls.
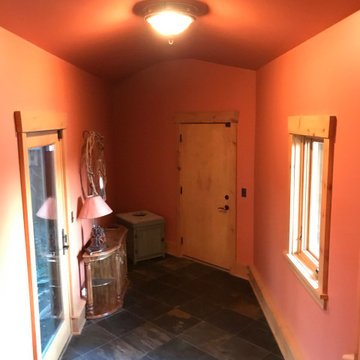
Before Start of Services
Prepared and Covered all Flooring, Furnishings and Logs Patched all Cracks, Nail Holes, Dents and Dings
Lightly Pole Sanded Walls for a smooth finish
Spot Primed all Patches
Painted all Ceilings and Walls
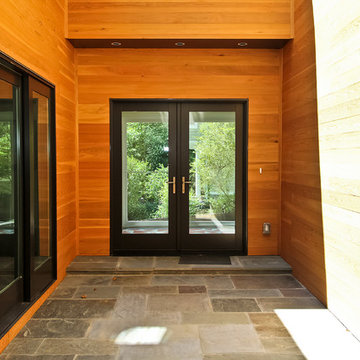
Design ideas for a contemporary entryway in DC Metro with slate floors, a double front door and wood walls.
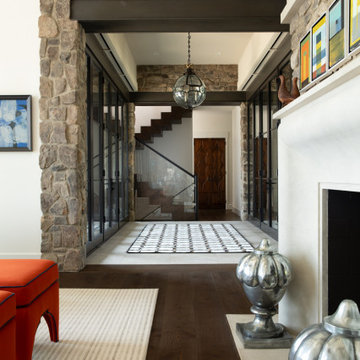
Large transitional foyer in Other with white walls, slate floors, a double front door, a glass front door, grey floor, wood and wood walls.
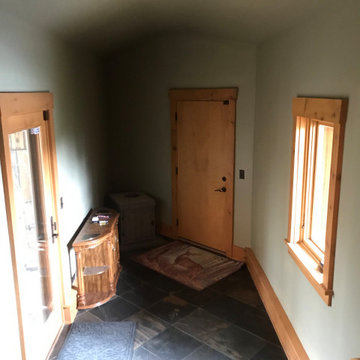
Upon Completion
Photo of a mid-sized traditional entry hall in Chicago with green walls, slate floors, a single front door, a light wood front door, brown floor, wood and wood walls.
Photo of a mid-sized traditional entry hall in Chicago with green walls, slate floors, a single front door, a light wood front door, brown floor, wood and wood walls.
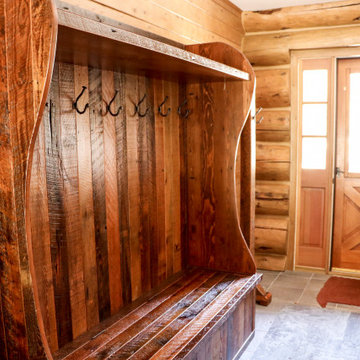
Custom reclaimed barnwood entryway bench and hooks
This is an example of a mid-sized country entry hall in Other with brown walls, slate floors, a single front door, a light wood front door, grey floor and wood walls.
This is an example of a mid-sized country entry hall in Other with brown walls, slate floors, a single front door, a light wood front door, grey floor and wood walls.
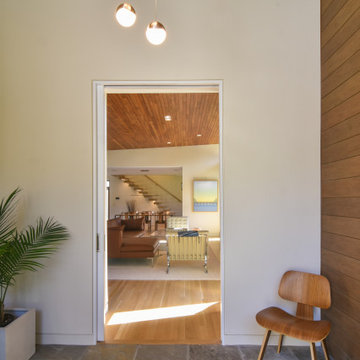
Inspiration for a mid-sized modern foyer in Charleston with slate floors, grey floor, wood and wood walls.

Photo of a large modern mudroom in Salt Lake City with slate floors, grey floor, wood and wood walls.

Luxury mountain home located in Idyllwild, CA. Full home design of this 3 story home. Luxury finishes, antiques, and touches of the mountain make this home inviting to everyone that visits this home nestled next to a creek in the quiet mountains.
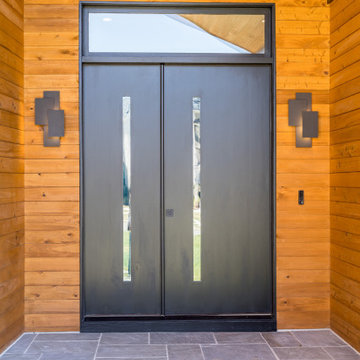
Contemporary entryway in Raleigh with slate floors, a metal front door, grey floor, vaulted and wood walls.
Entryway Design Ideas with Slate Floors and Wood Walls
1