Entryway Design Ideas with Wood and Wood Walls
Refine by:
Budget
Sort by:Popular Today
1 - 20 of 287 photos
Item 1 of 3
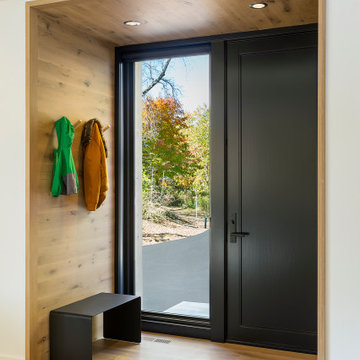
A simple and inviting entryway to this Scandinavian modern home.
Design ideas for a mid-sized scandinavian front door in Minneapolis with white walls, light hardwood floors, a single front door, a black front door, beige floor, wood and wood walls.
Design ideas for a mid-sized scandinavian front door in Minneapolis with white walls, light hardwood floors, a single front door, a black front door, beige floor, wood and wood walls.
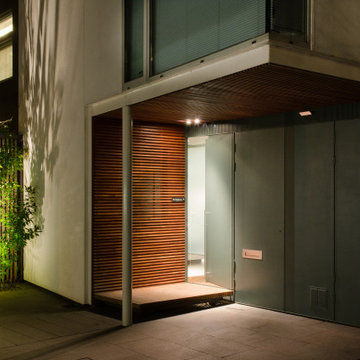
Inspiration for a contemporary front door in London with grey walls, porcelain floors, a single front door, a gray front door, grey floor, wood and wood walls.

Small country mudroom in Salt Lake City with brown walls, limestone floors, a single front door, a glass front door, beige floor, wood and wood walls.

Part of our scope was the cedar gate and the house numbers.
Photo of a midcentury vestibule in Austin with black walls, concrete floors, a single front door, an orange front door, wood and wood walls.
Photo of a midcentury vestibule in Austin with black walls, concrete floors, a single front door, an orange front door, wood and wood walls.

The exterior siding slides into the interior spaces at specific moments, contrasting with the interior designer's bold color choices to create a sense of the unexpected. Photography: Andrew Pogue Photography.

Photo of a large country mudroom in Other with slate floors, a single front door, a dark wood front door, grey floor, wood, wood walls and brown walls.

Прихожая кантри. Шкаф с зеркалами, Mister Doors, зеркало в красивой раме.
Inspiration for a mid-sized country entry hall in Other with beige walls, ceramic floors, a single front door, a brown front door, blue floor, wood and wood walls.
Inspiration for a mid-sized country entry hall in Other with beige walls, ceramic floors, a single front door, a brown front door, blue floor, wood and wood walls.

Design ideas for a mid-sized front door in Other with grey walls, a sliding front door, a light wood front door, grey floor, wood and wood walls.
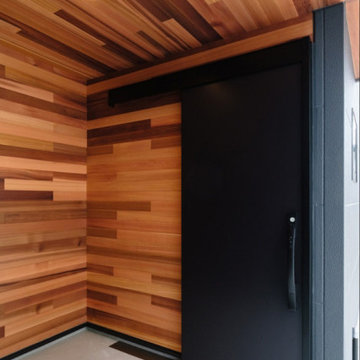
重厚感あるアクセントには無垢レッドシダーの板張りを。
天然の木だからこそ味わえる経年変化は、人口の外壁材にはないビンテージ感を味わえます。
ドアを引き戸にすることで、自転車を置いたり玄関ポーチを最大限に活用できます。
Photo of a foyer in Other with brown walls, a sliding front door, a black front door, wood and wood walls.
Photo of a foyer in Other with brown walls, a sliding front door, a black front door, wood and wood walls.

This is an example of a large modern front door in Sacramento with brown walls, concrete floors, a double front door, a glass front door, grey floor, wood and wood walls.

A sliding door view to the outdoor kitchen and patio.
Custom windows, doors, and hardware designed and furnished by Thermally Broken Steel USA.
Design ideas for a large modern entry hall in Salt Lake City with multi-coloured walls, medium hardwood floors, a sliding front door, a glass front door, brown floor, wood and wood walls.
Design ideas for a large modern entry hall in Salt Lake City with multi-coloured walls, medium hardwood floors, a sliding front door, a glass front door, brown floor, wood and wood walls.

A place for everything
Photo of a mid-sized beach style mudroom in Boston with beige walls, light hardwood floors, a single front door, a white front door, beige floor, wood and wood walls.
Photo of a mid-sized beach style mudroom in Boston with beige walls, light hardwood floors, a single front door, a white front door, beige floor, wood and wood walls.

余白のある家
本計画は京都市左京区にある閑静な住宅街の一角にある敷地で既存の建物を取り壊し、新たに新築する計画。周囲は、低層の住宅が立ち並んでいる。既存の建物も同計画と同じ三階建て住宅で、既存の3階部分からは、周囲が開け開放感のある景色を楽しむことができる敷地となっていた。この開放的な景色を楽しみ暮らすことのできる住宅を希望されたため、三階部分にリビングスペースを設ける計画とした。敷地北面には、山々が開け、南面は、低層の住宅街の奥に夏は花火が見える風景となっている。その景色を切り取るかのような開口部を設け、窓際にベンチをつくり外との空間を繋げている。北側の窓は、出窓としキッチンスペースの一部として使用できるように計画とした。キッチンやリビングスペースの一部が外と繋がり開放的で心地よい空間となっている。
また、今回のクライアントは、20代であり今後の家族構成は未定である、また、自宅でリモートワークを行うため、居住空間のどこにいても、心地よく仕事ができるスペースも確保する必要があった。このため、既存の住宅のように当初から個室をつくることはせずに、将来の暮らしにあわせ可変的に部屋をつくれるような余白がふんだんにある空間とした。1Fは土間空間となっており、2Fまでの吹き抜け空間いる。現状は、広場とした外部と繋がる土間空間となっており、友人やペット飼ったりと趣味として遊べ、リモートワークでゆったりした空間となった。将来的には個室をつくったりと暮らしに合わせさまざまに変化することができる計画となっている。敷地の条件や、クライアントの暮らしに合わせるように変化するできる建物はクライアントとともに成長しつづけ暮らしによりそう建物となった。
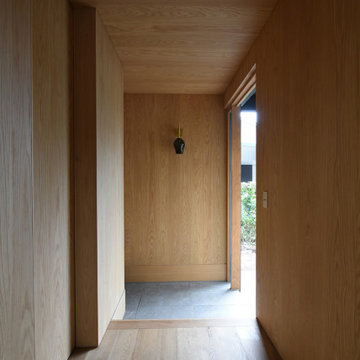
CSH #65 T house
オークの表情が美しいエントランス。
夜はスリットから印象的な照明の光が漏れる様、演出を行っています。
Design ideas for a mid-sized modern entry hall in Other with light hardwood floors, a single front door, a light wood front door, wood and wood walls.
Design ideas for a mid-sized modern entry hall in Other with light hardwood floors, a single front door, a light wood front door, wood and wood walls.

Une entrée optimisée avec des rangements haut pour ne pas encombrer l'espace. Un carrelage geométrique qui apporte de la profondeur, et des touches de noir pour l'élégance. Une assise avec des patères, et un grand liroir qui agrandit l'espace.

Design ideas for a country entryway in Moscow with brown walls, a single front door, a glass front door, beige floor, wood and wood walls.
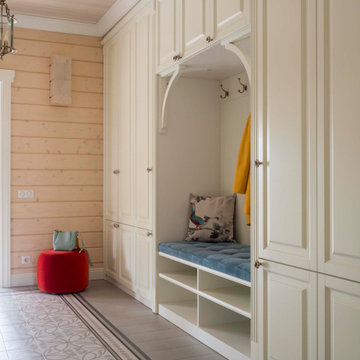
Design ideas for a country mudroom in Other with beige walls, grey floor, wood and wood walls.

Front covered entrance to tasteful modern contemporary house. A pleasing blend of materials.
Small contemporary front door in Boston with black walls, a single front door, a glass front door, grey floor, wood and wood walls.
Small contemporary front door in Boston with black walls, a single front door, a glass front door, grey floor, wood and wood walls.
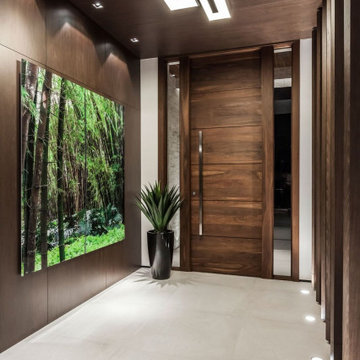
Large contemporary front door in Other with white walls, a single front door, a medium wood front door, wood and wood walls.
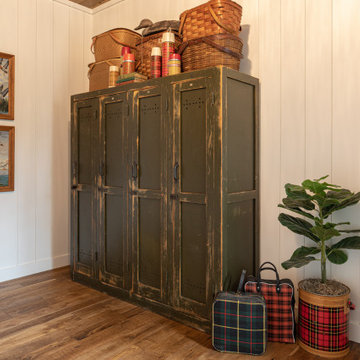
Our designer seamlessly blended utility and style in this captivating entryway setup. Antique green distressed lockers offer practical storage while serving as a vintage focal point. Complementing the lockers, we've placed vintage picnic baskets and plaid thermoses. We also utilized the client's collection of vintage duck artwork. The result is an entryway that's not only functional but also rich in character, making for an unforgettable first impression.
Entryway Design Ideas with Wood and Wood Walls
1