Entryway Design Ideas with Wood Walls

Photo of a small country mudroom in Seattle with grey floor, wood walls, brown walls, concrete floors, a glass front door, vaulted and wood.
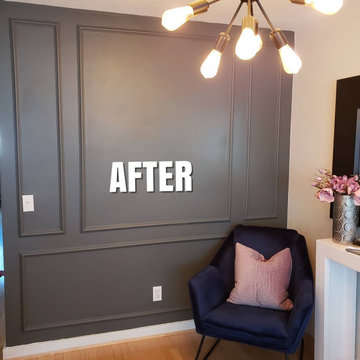
Inspiration for a small contemporary foyer in Vancouver with grey walls, bamboo floors, orange floor and wood walls.
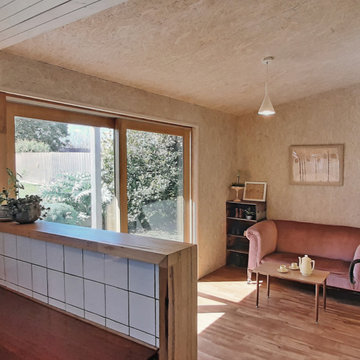
White tiles in kitchen splashback, looking into sun room porch with OSB wall and ceiling lining. Painted weatherboards. Hardwood upstand counter with waterfall edge.
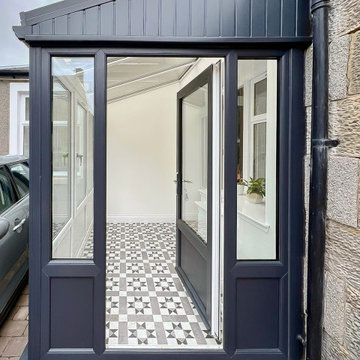
This is an example of a small contemporary front door in Edinburgh with a single front door, beige walls, laminate floors, a black front door and wood walls.

Two means of entry to the porch are offered; one allows direct entry to the house and the other serves a discreet access to useful storage space. Both entrances are sheltered by the roof and walls whilst remaining open to the elements.
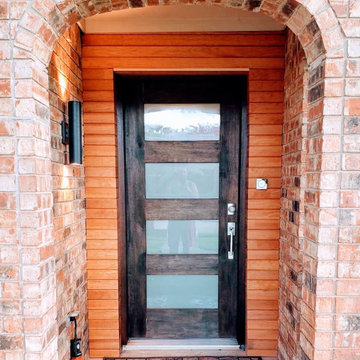
New door with Douglas fir accent, plus modern light fixture
Design ideas for a small traditional front door in Dallas with brown walls, concrete floors, a single front door, a dark wood front door, grey floor and wood walls.
Design ideas for a small traditional front door in Dallas with brown walls, concrete floors, a single front door, a dark wood front door, grey floor and wood walls.
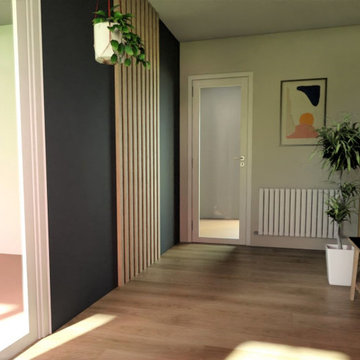
réalisation 3D
This is an example of a mid-sized modern foyer in Lille with blue walls, laminate floors, a single front door, a white front door, beige floor and wood walls.
This is an example of a mid-sized modern foyer in Lille with blue walls, laminate floors, a single front door, a white front door, beige floor and wood walls.

Très belle réalisation d'une Tiny House sur Lacanau fait par l’entreprise Ideal Tiny.
A la demande du client, le logement a été aménagé avec plusieurs filets LoftNets afin de rentabiliser l’espace, sécuriser l’étage et créer un espace de relaxation suspendu permettant de converser un maximum de luminosité dans la pièce.
Références : Deux filets d'habitation noirs en mailles tressées 15 mm pour la mezzanine et le garde-corps à l’étage et un filet d'habitation beige en mailles tressées 45 mm pour la terrasse extérieure.
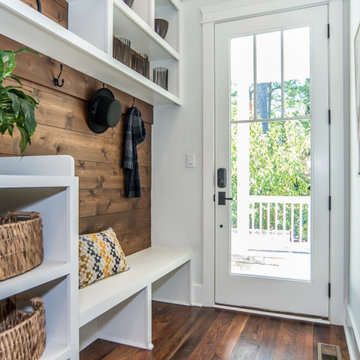
Home staging looks for opportunities to create stories in a home that highlights the fixed assets of a space. This chariming "family entry" from the side of the house has delightful details and convenient storage, as well. A fresh plant, touch of color and handsome storage bins provide a reason to stop for a moment and take notice of these useful details.
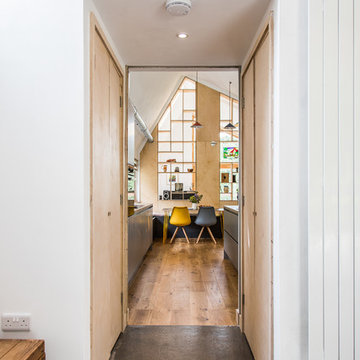
A view through to the open plan kitchen diner with plywood floor-to-ceiling feature storage wall.
Mid-sized contemporary entry hall in Other with white walls, concrete floors, a single front door, a gray front door, multi-coloured floor, vaulted and wood walls.
Mid-sized contemporary entry hall in Other with white walls, concrete floors, a single front door, a gray front door, multi-coloured floor, vaulted and wood walls.
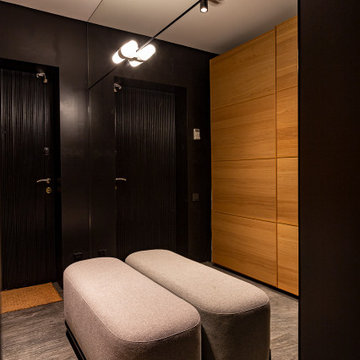
This is an example of a small midcentury front door in Saint Petersburg with black walls, porcelain floors, a single front door, a metal front door, grey floor and wood walls.
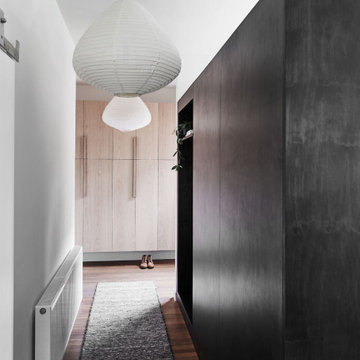
Inspiration for a mid-sized contemporary entry hall in Melbourne with white walls, medium hardwood floors, brown floor and wood walls.
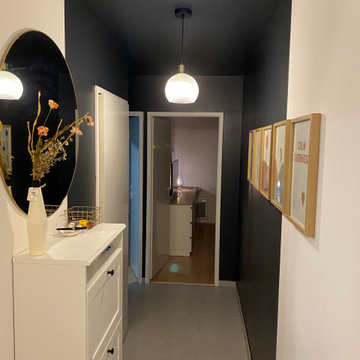
L'entrée de cet appartement est également le couloir qui dessert toutes les pièces. Avant mon intervention, le couloir était blanc, avec peu de décoration, seulement un banc et un meuble à chaussures. L'objectif était donner de l’originalité, un esprit chaleureux et de la fonctionnalité à cet espace.
Proposition : Le couloir a été séparé en deux espaces plus distinct, l'entrée et l'espace nuit. Dans l'entrée, des tasseaux en bois marquent cet espace et permettent d'ajouter des porte-manteaux. L'espace nuit est entièrement peint en bleu foncé (murs et plafond), cela permet de casser la profondeur du couloir et d'agrandir l'espace visuellement.
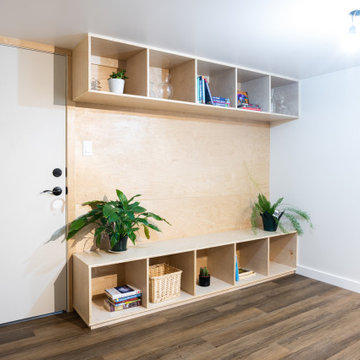
This is an example of a small modern front door in Other with dark hardwood floors, a single front door, a white front door, brown floor and wood walls.
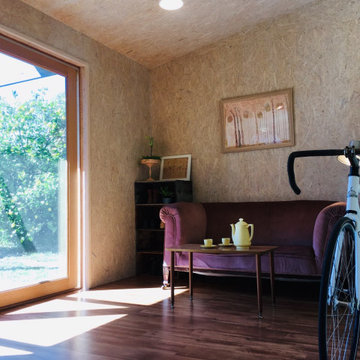
Sun room renovation with OSB wall and ceiling lining, whitewashed. Double-stud walls with double the thickness of insulation. Timber-framed double-glazed sliding door.
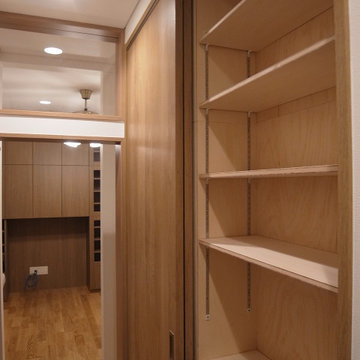
北区の家 S i
街中の狭小住宅です。コンパクトながらも快適に生活できる家です。
株式会社小木野貴光アトリエ一級建築士建築士事務所
https://www.ogino-a.com/
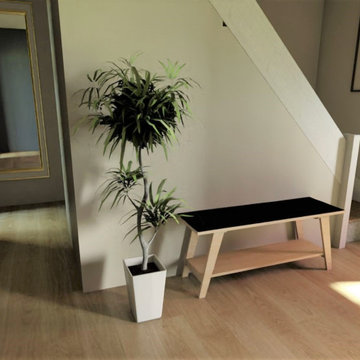
réalisation 3D
Inspiration for a mid-sized modern foyer in Lille with blue walls, laminate floors, a single front door, a white front door, beige floor and wood walls.
Inspiration for a mid-sized modern foyer in Lille with blue walls, laminate floors, a single front door, a white front door, beige floor and wood walls.
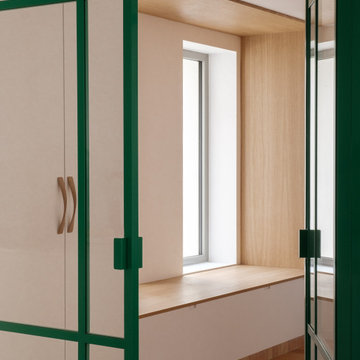
This is an example of a mid-sized modern mudroom in Paris with white walls, light hardwood floors, brown floor and wood walls.
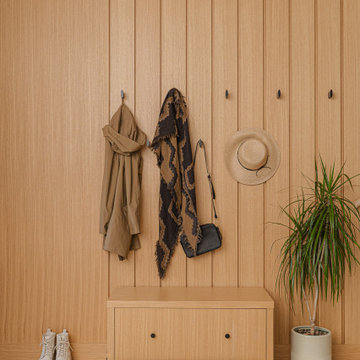
Inspiration for a small front door in Vancouver with light hardwood floors, beige floor and wood walls.
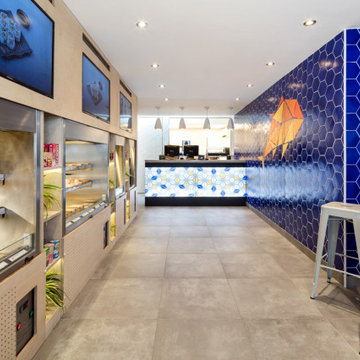
Shop entrance
Inspiration for a small contemporary entryway in London with blue walls, porcelain floors, a single front door, a gray front door, grey floor, recessed and wood walls.
Inspiration for a small contemporary entryway in London with blue walls, porcelain floors, a single front door, a gray front door, grey floor, recessed and wood walls.
Entryway Design Ideas with Wood Walls
1