Entryway Design Ideas with Wood Walls

Advisement + Design - Construction advisement, custom millwork & custom furniture design, interior design & art curation by Chango & Co.
Large transitional front door in New York with white walls, light hardwood floors, a double front door, a white front door, brown floor, vaulted and wood walls.
Large transitional front door in New York with white walls, light hardwood floors, a double front door, a white front door, brown floor, vaulted and wood walls.
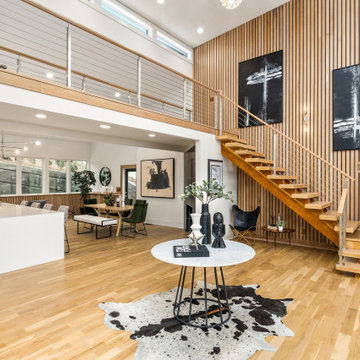
Take a home that has seen many lives and give it yet another one! This entry foyer got opened up to the kitchen and now gives the home a flow it had never seen.

This Australian-inspired new construction was a successful collaboration between homeowner, architect, designer and builder. The home features a Henrybuilt kitchen, butler's pantry, private home office, guest suite, master suite, entry foyer with concealed entrances to the powder bathroom and coat closet, hidden play loft, and full front and back landscaping with swimming pool and pool house/ADU.

Gentle natural light filters through a timber screened outdoor space, creating a calm and breezy undercroft entry to this inner-city cottage.
This is an example of a mid-sized modern front door with black walls, concrete floors, a sliding front door, a black front door, exposed beam and wood walls.
This is an example of a mid-sized modern front door with black walls, concrete floors, a sliding front door, a black front door, exposed beam and wood walls.

Photo of a large country mudroom in Other with slate floors, a single front door, a dark wood front door, grey floor, wood, wood walls and brown walls.
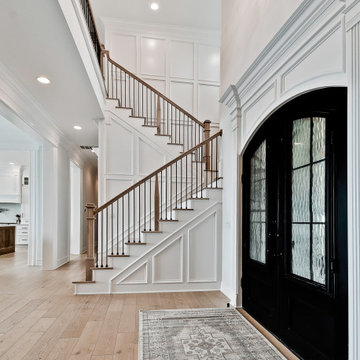
Design ideas for a large arts and crafts front door in Other with white walls, light hardwood floors, a double front door, a metal front door, beige floor and wood walls.

Inspiration for a large modern front door in Orange County with beige walls, a pivot front door, a medium wood front door, concrete floors, grey floor, wood walls and vaulted.

Arriving at the home, attention is immediately drawn to the dramatic curving staircase with glass balustrade which graces the entryway and leads to the open mezzanine. Architecture and interior design by Pierre Hoppenot, Studio PHH Architects.

A detail shot of the chandelier hanging below the vaulted ceiling skylights, surrounded by wood paneling.
Photo of a large transitional foyer in Seattle with vaulted and wood walls.
Photo of a large transitional foyer in Seattle with vaulted and wood walls.

This is an example of a large modern front door in Sacramento with brown walls, concrete floors, a double front door, a glass front door, grey floor, wood and wood walls.

A sliding door view to the outdoor kitchen and patio.
Custom windows, doors, and hardware designed and furnished by Thermally Broken Steel USA.
Design ideas for a large modern entry hall in Salt Lake City with multi-coloured walls, medium hardwood floors, a sliding front door, a glass front door, brown floor, wood and wood walls.
Design ideas for a large modern entry hall in Salt Lake City with multi-coloured walls, medium hardwood floors, a sliding front door, a glass front door, brown floor, wood and wood walls.

A modern, metal porte cochere covers the sleek, glassy entry to this modern lake home. Visitors are greeted by an instant view to the lake and a welcoming view into the heart of the home.
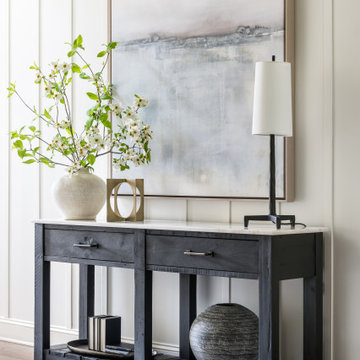
Inspiration for a small transitional foyer in Atlanta with white walls, medium hardwood floors, a single front door, a black front door and wood walls.

This entryway has exposed wood ceilings and a beautiful wooden chest. The wood elements of the design are contrasted with a bright blue area rug and colorful draperies. A large, Urchin chandelier hangs overhead.
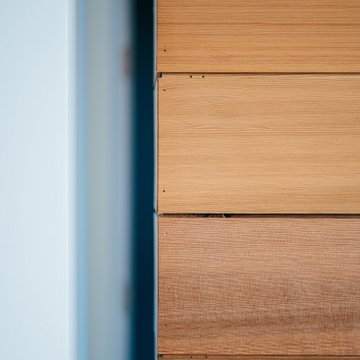
a narrow vertical gap at the entry cedar and adjacent drywall allows visitors a peek to the open kitchen and living via a unique interior detail
Inspiration for a small midcentury entry hall in Orange County with a single front door and wood walls.
Inspiration for a small midcentury entry hall in Orange County with a single front door and wood walls.

This Australian-inspired new construction was a successful collaboration between homeowner, architect, designer and builder. The home features a Henrybuilt kitchen, butler's pantry, private home office, guest suite, master suite, entry foyer with concealed entrances to the powder bathroom and coat closet, hidden play loft, and full front and back landscaping with swimming pool and pool house/ADU.
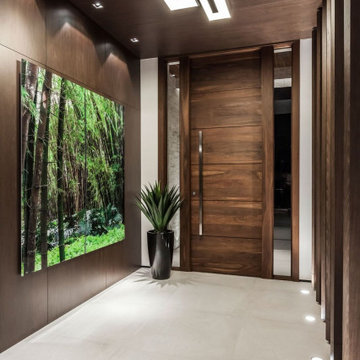
Large contemporary front door in Other with white walls, a single front door, a medium wood front door, wood and wood walls.

Inspiration for a mid-sized contemporary front door in Auckland with white walls, concrete floors, a single front door, a black front door, grey floor, vaulted and wood walls.

Beautiful Ski Locker Room featuring over 500 skis from the 1950's & 1960's and lockers named after the iconic ski trails of Park City.
Photo credit: Kevin Scott.

Advisement + Design - Construction advisement, custom millwork & custom furniture design, interior design & art curation by Chango & Co.
This is an example of a large transitional front door in New York with white walls, light hardwood floors, a double front door, a white front door, brown floor, vaulted and wood walls.
This is an example of a large transitional front door in New York with white walls, light hardwood floors, a double front door, a white front door, brown floor, vaulted and wood walls.
Entryway Design Ideas with Wood Walls
1