Entryway Design Ideas with Yellow Walls and Dark Hardwood Floors
Refine by:
Budget
Sort by:Popular Today
1 - 20 of 334 photos
Item 1 of 3
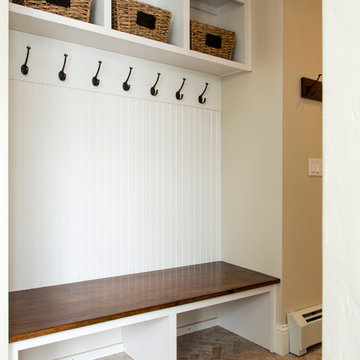
Design ideas for a mid-sized transitional foyer in Other with yellow walls, dark hardwood floors, a single front door and a dark wood front door.
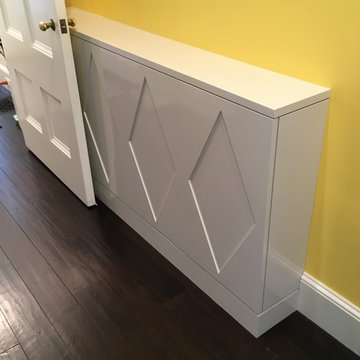
We collaborated with the interior designer on several designs before making this shoe storage cabinet. A busy Beacon Hill Family needs a place to land when they enter from the street. The narrow entry hall only has about 9" left once the door is opened and it needed to fit under the doorknob as well.
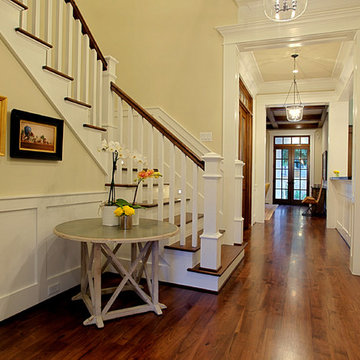
Stone Acorn Builders presents Houston's first Southern Living Showcase in 2012.
Photo of a mid-sized traditional foyer in Houston with yellow walls, dark hardwood floors, a double front door and a glass front door.
Photo of a mid-sized traditional foyer in Houston with yellow walls, dark hardwood floors, a double front door and a glass front door.
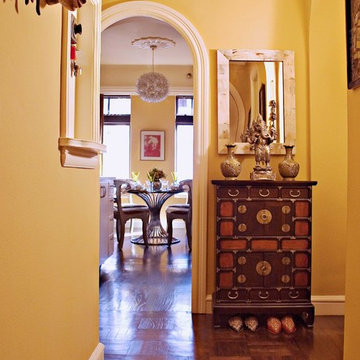
Design ideas for an eclectic entry hall in San Francisco with yellow walls and dark hardwood floors.
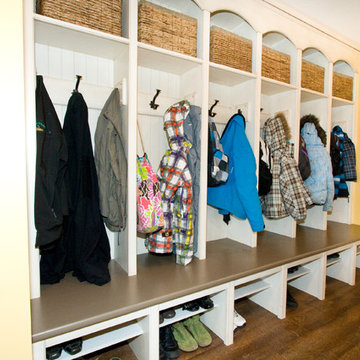
The farmhouse style mud room is both visually pleasing with the arched valances over the open cubbies and well organized with plenty of coat hooks in each locker to accommodate a large family. The mud room open lockers are MDF painted in ‘silver lining’ with an ‘american walnut’ glaze. Each locker has V-grooved backs that are highlighted by the laminate covetop bench top in ‘Earthen Warp’ that has a quick clean surface.
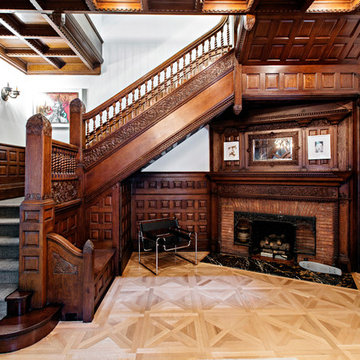
Entry Foyer
Dorothy Hong Photography
Photo of an expansive traditional foyer in New York with yellow walls, dark hardwood floors, a double front door and a black front door.
Photo of an expansive traditional foyer in New York with yellow walls, dark hardwood floors, a double front door and a black front door.
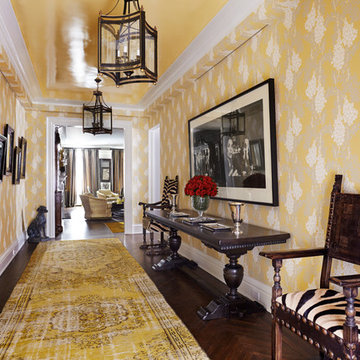
This entry was the darkest part of the house. Originally this area had a big coat closet an 7'ft narrow double french doors into the living room. Removing the french doors & moving the closet ,expanding the height and the width of the entry to the living room and the use of the yellow lacquer ceiling and custom wall covering changed this area dramatically. The furniture and art is an eclectic mix. 100 century castle chairs & trestle table along with Andy Warhol & Bianca Jagger vintage rare photographs make a wonderful combination. This area was the owners least favorite space in the apartment and when it was completed went to their favorite!
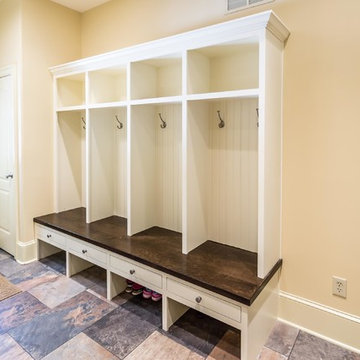
Large transitional mudroom in Philadelphia with yellow walls, dark hardwood floors and brown floor.
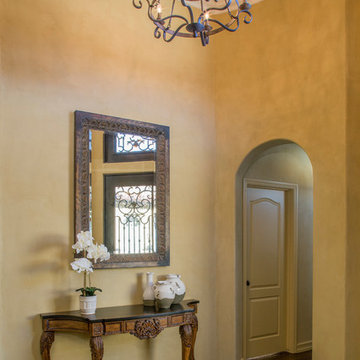
Jeremy Best
Design ideas for a mediterranean foyer in San Luis Obispo with yellow walls and dark hardwood floors.
Design ideas for a mediterranean foyer in San Luis Obispo with yellow walls and dark hardwood floors.
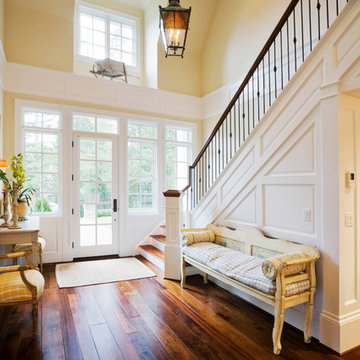
This is an example of a mid-sized country front door in Orlando with yellow walls, dark hardwood floors, a single front door and a white front door.
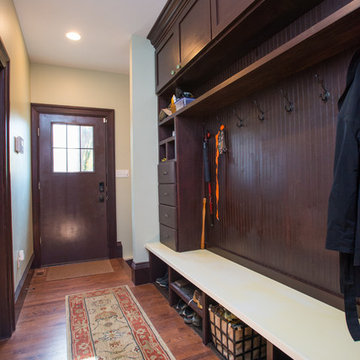
Inspiration for a large country mudroom in Other with yellow walls, dark hardwood floors, a single front door and a dark wood front door.
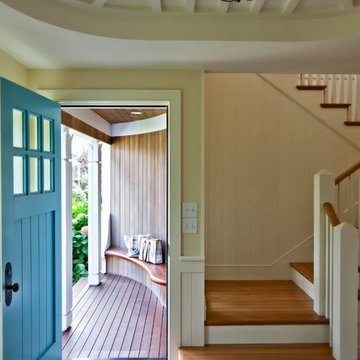
This is an example of a mid-sized country front door in Boston with yellow walls, dark hardwood floors, a single front door and a blue front door.
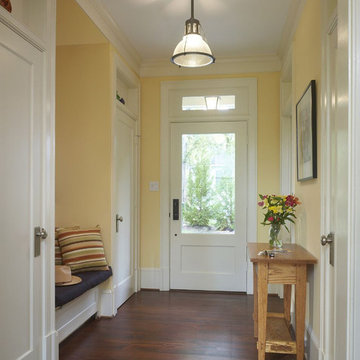
Contractor: Merrick Design & Build, Inc.
Photographer: Hoachlander Davis Photography
Awards:
2010 Montgomery Preservation Design Award
2009 National Association of Remodeling Industry Award
2010 Remodeling Magazine Design Award

Inspiration for an entryway in Other with yellow walls, dark hardwood floors and brown floor.
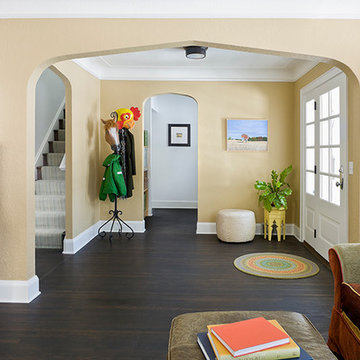
Photography by Andrea Rugg
This is an example of a mid-sized traditional foyer in Minneapolis with yellow walls, dark hardwood floors, a single front door and a white front door.
This is an example of a mid-sized traditional foyer in Minneapolis with yellow walls, dark hardwood floors, a single front door and a white front door.
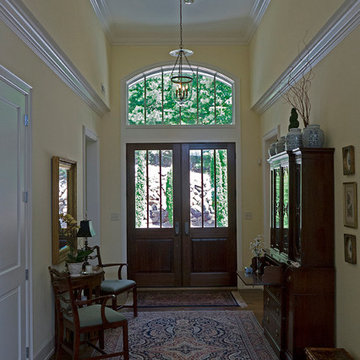
The entrance hall. An arched transom rises above dark wood double front doors. Photo by Allen Weiss
Design ideas for a large traditional foyer in Raleigh with yellow walls, dark hardwood floors, a double front door and a light wood front door.
Design ideas for a large traditional foyer in Raleigh with yellow walls, dark hardwood floors, a double front door and a light wood front door.
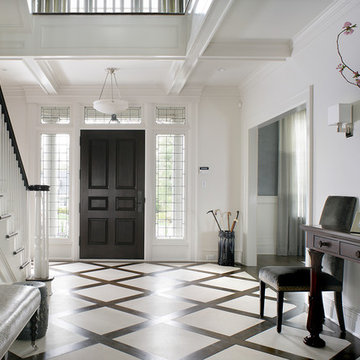
A welcoming entry area into this highly sophisticated home. The custom wood and tile patterned flooring creates interest and a focal point upon entering. The open ceiling and the glass surrounding the front door add light into this inviting space. Photography by Peter Rymwid.
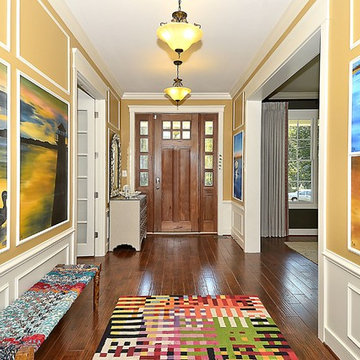
Photo of a large arts and crafts foyer in Baltimore with yellow walls, dark hardwood floors, a single front door, a dark wood front door and brown floor.
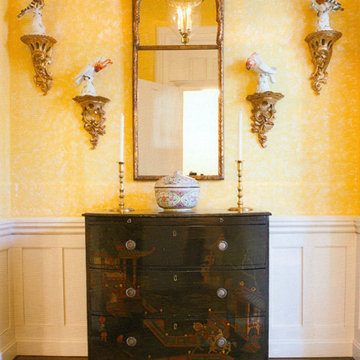
Small traditional foyer in Providence with yellow walls, dark hardwood floors, a single front door, a dark wood front door and brown floor.
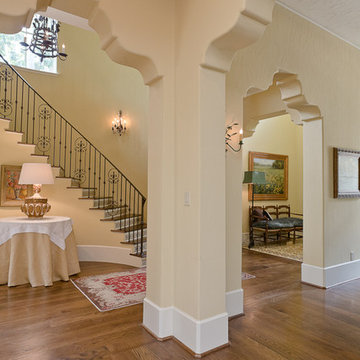
Moorish Style Custom Arches Copied from a Circa 1920's building in Santa Barbara.
Concrete Tile Rugs in the Mirror Image front and Rear Entry Foyers.
Entryway Design Ideas with Yellow Walls and Dark Hardwood Floors
1