Entryway Design Ideas with Yellow Walls and Medium Hardwood Floors
Refine by:
Budget
Sort by:Popular Today
1 - 20 of 662 photos
Item 1 of 3
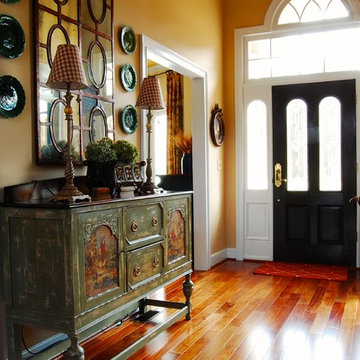
Corynne Pless © 2013 Houzz
Read the Houzz article about this home: http://www.houzz.com/ideabooks/8077146/list/My-Houzz--French-Country-Meets-Southern-Farmhouse-Style-in-Georgia
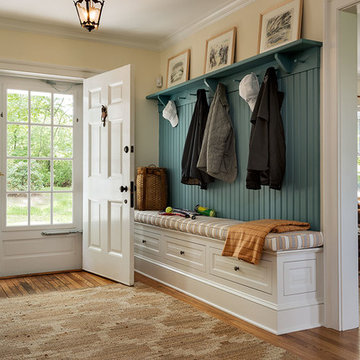
This is an example of a traditional foyer in New York with medium hardwood floors, a single front door, a white front door and yellow walls.
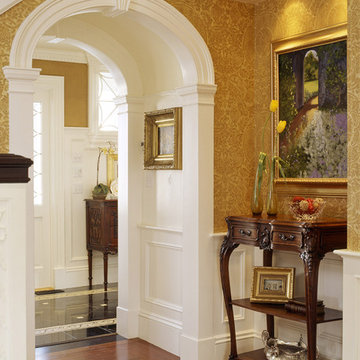
The client admired this Victorian home from afar for many years before purchasing it. The extensive rehabilitation restored much of the house to its original style and grandeur; interior spaces were transformed in function while respecting the elaborate details of the era. A new kitchen, breakfast area, study and baths make the home fully functional and comfortably livable.
Photo Credit: Sam Gray
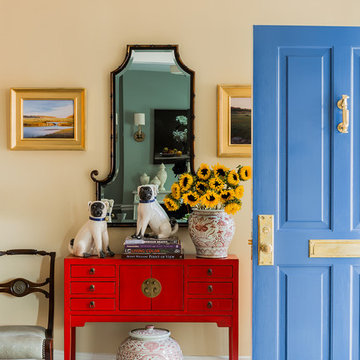
Lovely front entrance with delft blue paint and brass accents. Front doors should say welcome and thank you for visiting, I think this does just that!
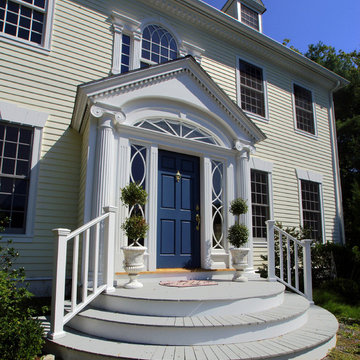
Derived from the famous Captain Derby House of Salem, Massachusetts, this stately, Federal Style home is situated on Chebacco Lake in Hamilton, Massachusetts. This is a home of grand scale featuring ten-foot ceilings on the first floor, nine-foot ceilings on the second floor, six fireplaces, and a grand stair that is the perfect for formal occasions. Despite the grandeur, this is also a home that is built for family living. The kitchen sits at the center of the house’s flow and is surrounded by the other primary living spaces as well as a summer stair that leads directly to the children’s bedrooms. The back of the house features a two-story porch that is perfect for enjoying views of the private yard and Chebacco Lake. Custom details throughout are true to the Georgian style of the home, but retain an inviting charm that speaks to the livability of the home.
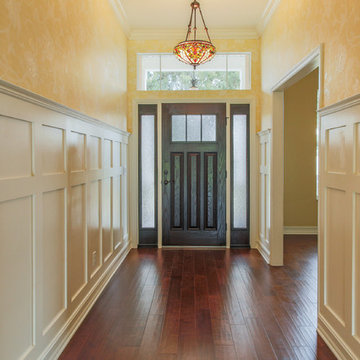
Mid-sized foyer in Tampa with yellow walls, medium hardwood floors, a single front door and a dark wood front door.
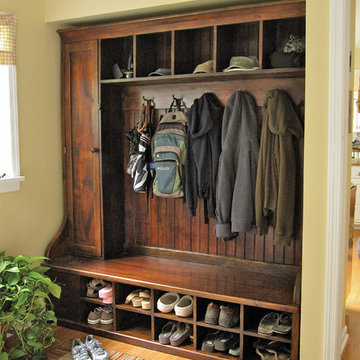
This is a custom mudroom rack made of New England Barnwood. It is not built in and is a freestanding piece of furniture. There are shelves behind the door and 2 removable tool boxes on the bottom left. It can me made to order in any size and finish. It can be made of old wood and new wood by Country Willow, Bedford Hills, NY - 914-241-7000 - www.countrywillow.com
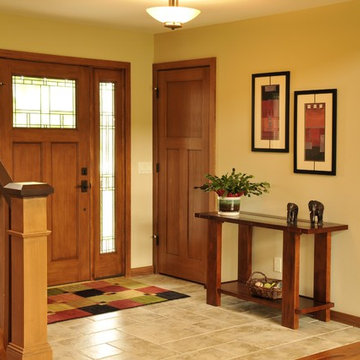
Front entry with tile flooring, mission style railing and single door with sidelites.
Hal Kearney, Photographer
Design ideas for a foyer in Other with yellow walls, medium hardwood floors, a single front door and a medium wood front door.
Design ideas for a foyer in Other with yellow walls, medium hardwood floors, a single front door and a medium wood front door.
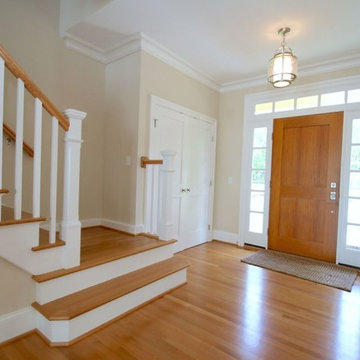
Inspiration for a mid-sized front door in New York with yellow walls, medium hardwood floors, a single front door, a medium wood front door and brown floor.
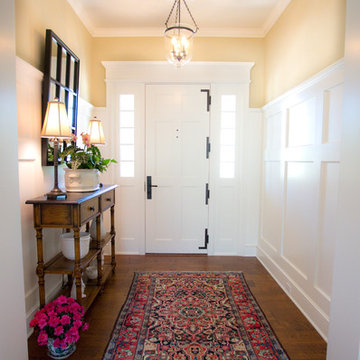
This is a very well detailed custom home on a smaller scale, measuring only 3,000 sf under a/c. Every element of the home was designed by some of Sarasota's top architects, landscape architects and interior designers. One of the highlighted features are the true cypress timber beams that span the great room. These are not faux box beams but true timbers. Another awesome design feature is the outdoor living room boasting 20' pitched ceilings and a 37' tall chimney made of true boulders stacked over the course of 1 month.
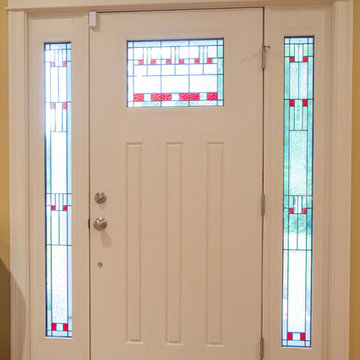
Design ideas for an entryway in Portland Maine with yellow walls, medium hardwood floors and a white front door.
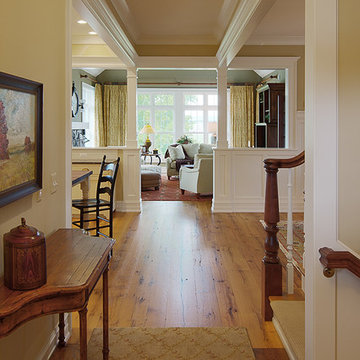
View from the front door. The columns and beams frame the Great Room in the distance and pulls the visitor towards it past the country kitchen on the left and the dining room on the right. The Great room ceiling opens up to a full cathedral clad in white washed boards and barn wood collar ties.
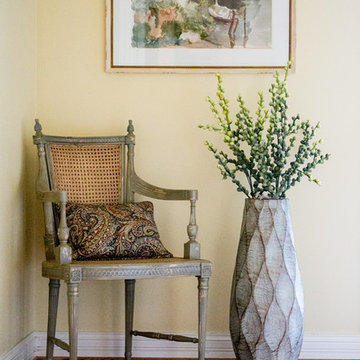
Our last stop on the Iroquois Park Addition: Foyer, Landing & Powder Bath is actually the first space guests will see as they enter this home. We kept the homeowners’ existing paint color and brought in lots of color with our accent furniture, artwork and accessories.
Foyer
The oversize landscape and pair of color landscapes fill the spacious walls. We added a cane accent chair with a painted blue/green finish and paired it with an interesting vase and fun floral stems.
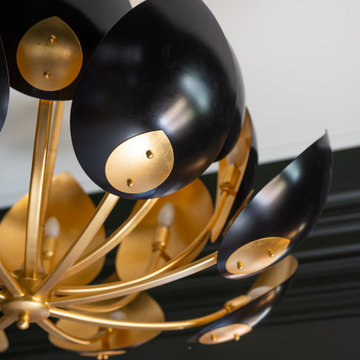
This is an example of a large beach style entryway in St Louis with yellow walls, medium hardwood floors, brown floor and wallpaper.
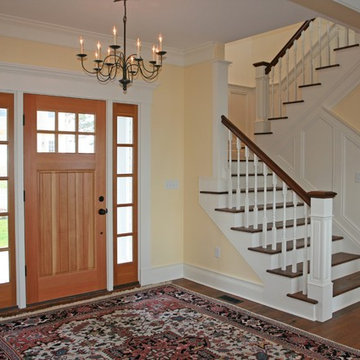
Beach style foyer in Boston with yellow walls, medium hardwood floors, a single front door and a dark wood front door.
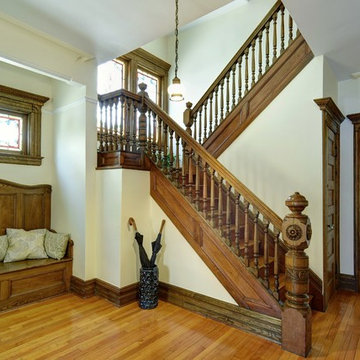
Rayon Richards
Large traditional foyer in New York with yellow walls, medium hardwood floors, a double front door and a dark wood front door.
Large traditional foyer in New York with yellow walls, medium hardwood floors, a double front door and a dark wood front door.
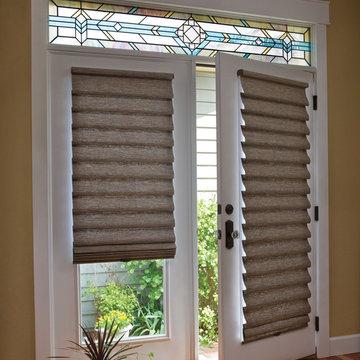
Hunter Douglas Vignette® Modern Roman Shades. Great for door application!
Design ideas for a mid-sized traditional front door in Atlanta with yellow walls, medium hardwood floors, a double front door and a white front door.
Design ideas for a mid-sized traditional front door in Atlanta with yellow walls, medium hardwood floors, a double front door and a white front door.
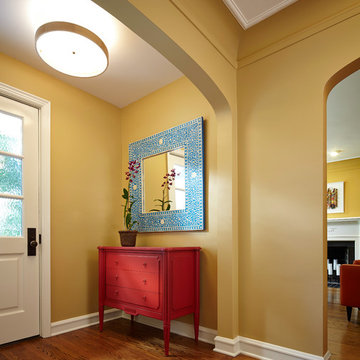
Makeover of the entire exterior of this Wilmette Home.
Addition of a Foyer and front porch / portico.
Converted Garage into a family study / office.
Remodeled mudroom.
Patsy McEnroe Photography
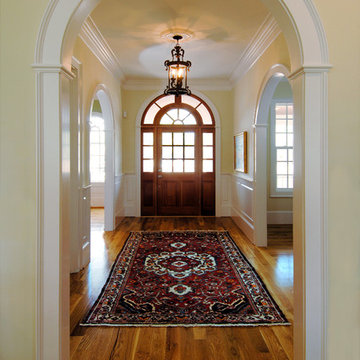
Design ideas for a mid-sized traditional foyer in Other with yellow walls, medium hardwood floors, a single front door and a medium wood front door.
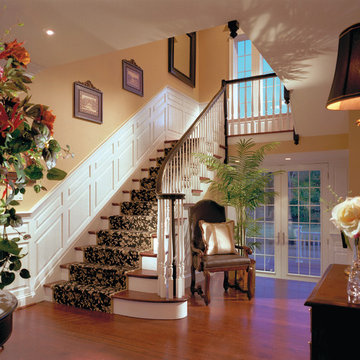
Wordsworth foyer
This is an example of a mid-sized traditional foyer in Philadelphia with yellow walls and medium hardwood floors.
This is an example of a mid-sized traditional foyer in Philadelphia with yellow walls and medium hardwood floors.
Entryway Design Ideas with Yellow Walls and Medium Hardwood Floors
1