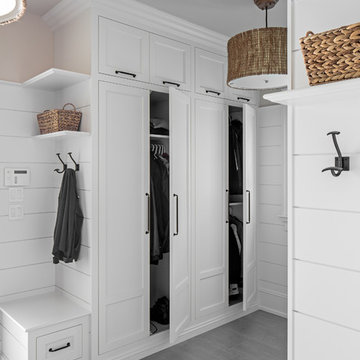Entryway Design Ideas with White Walls and Yellow Walls
Refine by:
Budget
Sort by:Popular Today
1 - 20 of 45,045 photos
Item 1 of 3

Mud room with black cabinetry, timber feature hooks, terrazzo floor tile, black steel framed rear door.
Photo of a mid-sized contemporary mudroom in Melbourne with white walls, terrazzo floors and a black front door.
Photo of a mid-sized contemporary mudroom in Melbourne with white walls, terrazzo floors and a black front door.

Entry in the Coogee family home
Photo of a small beach style foyer in Sydney with white walls, light hardwood floors, a single front door, a glass front door and planked wall panelling.
Photo of a small beach style foyer in Sydney with white walls, light hardwood floors, a single front door, a glass front door and planked wall panelling.

With side access, the new laundry doubles as a mudroom for coats and bags.
This is an example of a mid-sized modern entryway in Sydney with white walls, concrete floors and grey floor.
This is an example of a mid-sized modern entryway in Sydney with white walls, concrete floors and grey floor.

Entry with custom rug
This is an example of a large contemporary foyer in Sydney with white walls, dark hardwood floors, a single front door and a dark wood front door.
This is an example of a large contemporary foyer in Sydney with white walls, dark hardwood floors, a single front door and a dark wood front door.

Custom build mudroom a continuance of the entry space.
Inspiration for a small contemporary mudroom in Melbourne with white walls, medium hardwood floors, a single front door, brown floor, recessed and panelled walls.
Inspiration for a small contemporary mudroom in Melbourne with white walls, medium hardwood floors, a single front door, brown floor, recessed and panelled walls.

Design ideas for a mid-sized beach style entry hall in Brisbane with white walls, medium hardwood floors, a single front door and grey floor.

This is an example of a mid-sized midcentury foyer in Sydney with yellow walls, light hardwood floors, a single front door, a gray front door and brown floor.

Situated along the coastal foreshore of Inverloch surf beach, this 7.4 star energy efficient home represents a lifestyle change for our clients. ‘’The Nest’’, derived from its nestled-among-the-trees feel, is a peaceful dwelling integrated into the beautiful surrounding landscape.
Inspired by the quintessential Australian landscape, we used rustic tones of natural wood, grey brickwork and deep eucalyptus in the external palette to create a symbiotic relationship between the built form and nature.
The Nest is a home designed to be multi purpose and to facilitate the expansion and contraction of a family household. It integrates users with the external environment both visually and physically, to create a space fully embracive of nature.
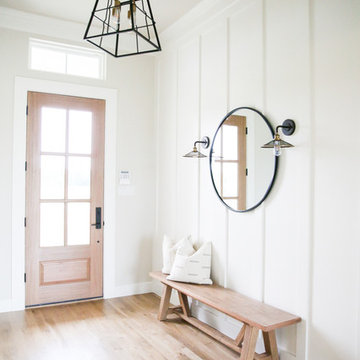
Mid-sized country foyer in Other with white walls, light hardwood floors, a single front door, a glass front door and beige floor.
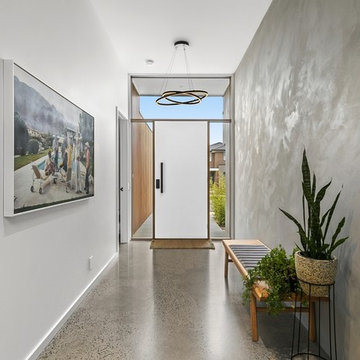
This is an example of a large contemporary entry hall in Geelong with concrete floors, a single front door, a white front door, grey floor and white walls.
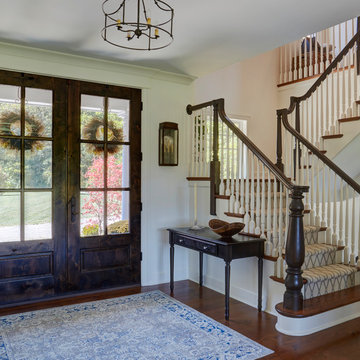
Front door is a pair of 36" x 96" x 2 1/4" DSA Master Crafted Door with 3-point locking mechanism, (6) divided lites, and (1) raised panel at lower part of the doors in knotty alder. Photo by Mike Kaskel
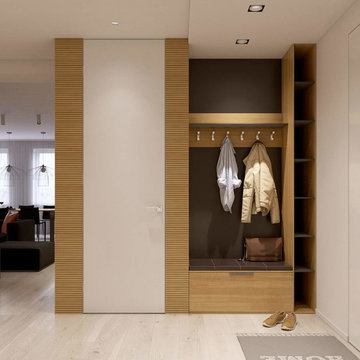
Small scandinavian foyer in Other with white walls, a single front door and a white front door.
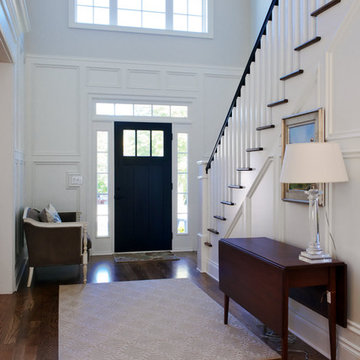
Entry Foyer, Photo by J.Sinclair
Photo of a traditional foyer in Other with a single front door, a black front door, white walls, dark hardwood floors and brown floor.
Photo of a traditional foyer in Other with a single front door, a black front door, white walls, dark hardwood floors and brown floor.

Mid-sized transitional foyer in Milwaukee with white walls, light hardwood floors, a dutch front door, a black front door, brown floor and exposed beam.

A custom walnut slat wall feature elevates this mudroom wall while providing easily accessible hooks.
Small contemporary mudroom in Chicago with white walls, light hardwood floors, brown floor and wood walls.
Small contemporary mudroom in Chicago with white walls, light hardwood floors, brown floor and wood walls.

Mudroom
This is an example of a mid-sized transitional mudroom in Atlanta with white walls, ceramic floors, a single front door, a black front door and black floor.
This is an example of a mid-sized transitional mudroom in Atlanta with white walls, ceramic floors, a single front door, a black front door and black floor.

Mid-sized beach style entry hall in Sydney with white walls, medium hardwood floors, a single front door and beige floor.

standing seam metal roof
Large modern foyer in San Francisco with white walls, limestone floors, a double front door, a metal front door and grey floor.
Large modern foyer in San Francisco with white walls, limestone floors, a double front door, a metal front door and grey floor.
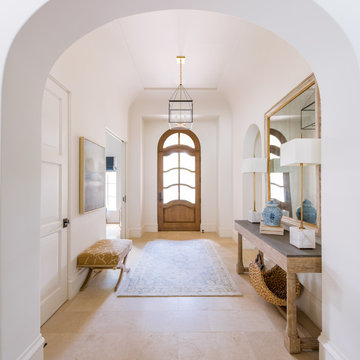
Photo of a foyer in Dallas with white walls, a single front door, a medium wood front door and beige floor.
Entryway Design Ideas with White Walls and Yellow Walls
1
