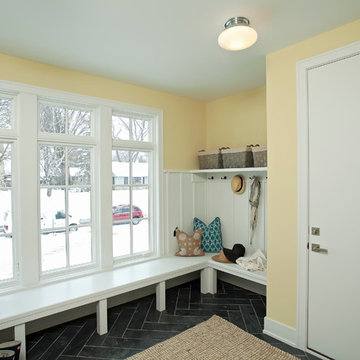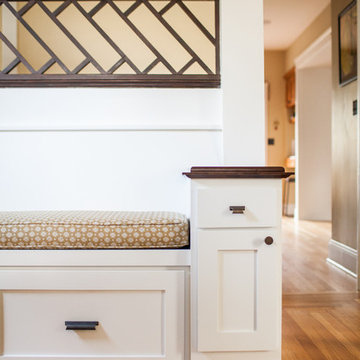Entryway Design Ideas with Yellow Walls
Refine by:
Budget
Sort by:Popular Today
21 - 40 of 2,760 photos
Item 1 of 2
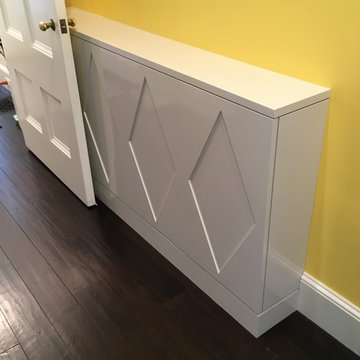
We collaborated with the interior designer on several designs before making this shoe storage cabinet. A busy Beacon Hill Family needs a place to land when they enter from the street. The narrow entry hall only has about 9" left once the door is opened and it needed to fit under the doorknob as well.
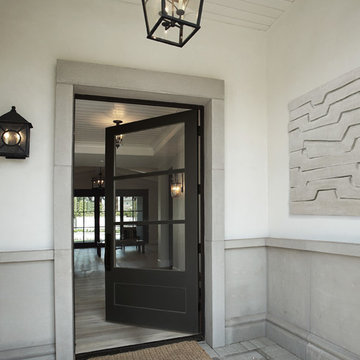
Large transitional vestibule in Phoenix with a single front door, a black front door, yellow walls, concrete floors, grey floor, timber and panelled walls.
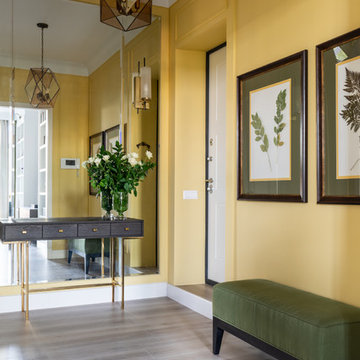
фотограф: Василий Буланов
Design ideas for a mid-sized transitional front door in Moscow with yellow walls, laminate floors, a single front door, a white front door and beige floor.
Design ideas for a mid-sized transitional front door in Moscow with yellow walls, laminate floors, a single front door, a white front door and beige floor.
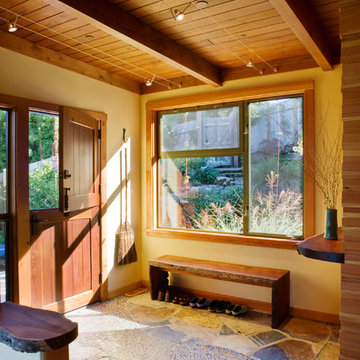
Emily Hagopian, Leger Wanaselja Architecture
This is an example of a mid-sized contemporary foyer in San Francisco with yellow walls, a dutch front door and a medium wood front door.
This is an example of a mid-sized contemporary foyer in San Francisco with yellow walls, a dutch front door and a medium wood front door.
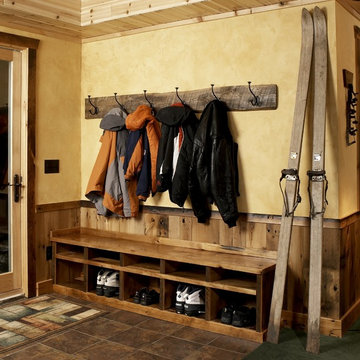
The wainscoting is made from reclaimed white barn board. For this special job, no wood was joined, every edge was eased to look worn with a wavering block plane. Knots, bullet holes, gouges, old paint, saw marks and every other imperfection were embraced and showcased for the story they represented. Nothing looks new.
The ceiling is treated with tongue and grooved, beveled cedar planks.
There is nothing more incongruous than when a room is rustic but the sheetrock walls are left smooth - especially when the wall are left white. To give the walls an aged look we used a two-tone yellow-gold, coarse Venetian plaster.
PHOTO CREDIT: John Ray
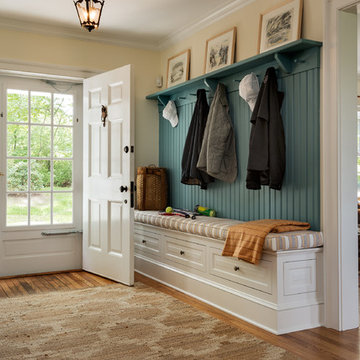
Rob Karosis
This is an example of a large traditional mudroom in New York with yellow walls, a single front door and a white front door.
This is an example of a large traditional mudroom in New York with yellow walls, a single front door and a white front door.
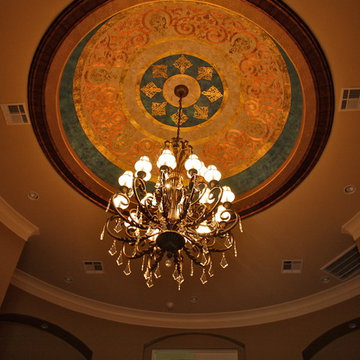
Multiple layers of metallic plasters create an elegant back ground for this large dome ceiling. The hand painted design was delicately leafed with various colors of gold, copper and variegated leaf. A stunning dome ceiling in this grand foyer entry. Copyright © 2016 The Artists Hands
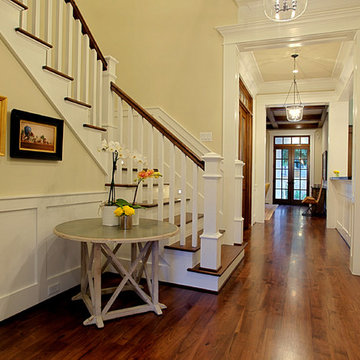
Stone Acorn Builders presents Houston's first Southern Living Showcase in 2012.
Photo of a mid-sized traditional foyer in Houston with yellow walls, dark hardwood floors, a double front door and a glass front door.
Photo of a mid-sized traditional foyer in Houston with yellow walls, dark hardwood floors, a double front door and a glass front door.
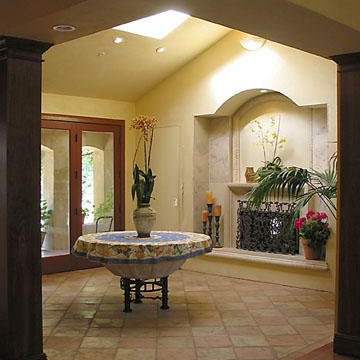
view from Entry into skylit atrium. Massive beams and wood columns are used throughout the project as a re-occurring mediterranean theme.
Large mediterranean vestibule in San Francisco with yellow walls, ceramic floors, a double front door, a brown front door and beige floor.
Large mediterranean vestibule in San Francisco with yellow walls, ceramic floors, a double front door, a brown front door and beige floor.
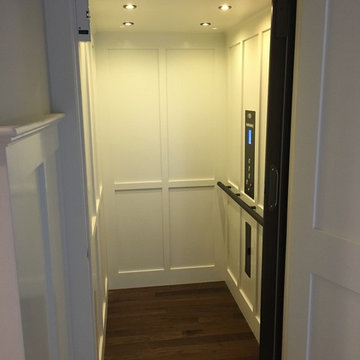
The General Contractor did a lovely job customizing the elevator cab with white craftsman style paneling to make this home elevator cab appear more spacious and as if it was made specifically designed for this new home.
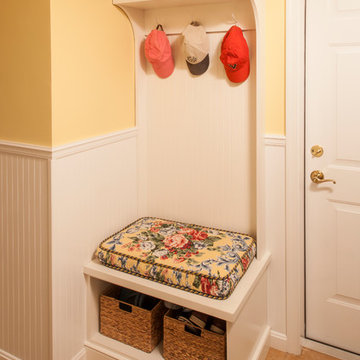
Photo of a small traditional mudroom in DC Metro with yellow walls, porcelain floors, a single front door and a metal front door.
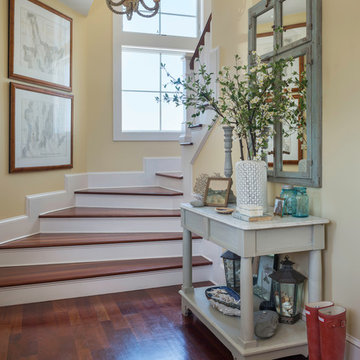
Nat Rea
Design ideas for a mid-sized beach style foyer in Providence with yellow walls and medium hardwood floors.
Design ideas for a mid-sized beach style foyer in Providence with yellow walls and medium hardwood floors.
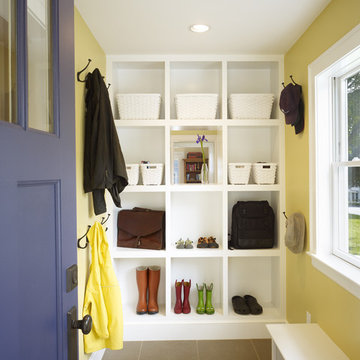
We cut out the middle box of the cubbies to visually connect this room to the rest of the house. Now people can see who is at the door.
This is an example of a contemporary mudroom in Boston with yellow walls.
This is an example of a contemporary mudroom in Boston with yellow walls.
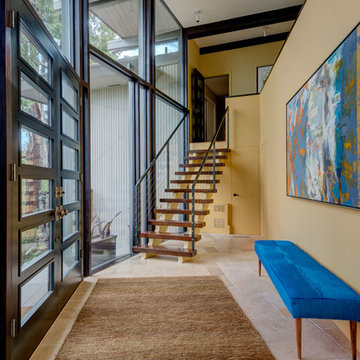
Transitional modern interior design in Napa. Worked closely with clients to carefully choose colors, finishes, furnishings, and design details. Staircase made by SC Fabrication here in Napa. Entry hide bench available through Poor House.
Photos by Bryan Gray
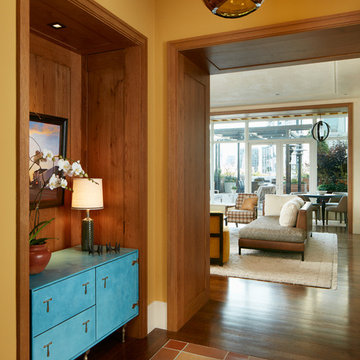
Nathan Kirkman
Photo of a mid-sized transitional foyer in Chicago with yellow walls and medium hardwood floors.
Photo of a mid-sized transitional foyer in Chicago with yellow walls and medium hardwood floors.
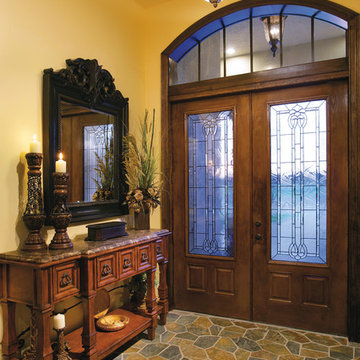
Foyer. The Sater Design Collection's luxury, farmhouse home plan "Manchester" (Plan #7080). saterdesign.com
Mid-sized country foyer in Miami with yellow walls, slate floors, a double front door and a dark wood front door.
Mid-sized country foyer in Miami with yellow walls, slate floors, a double front door and a dark wood front door.
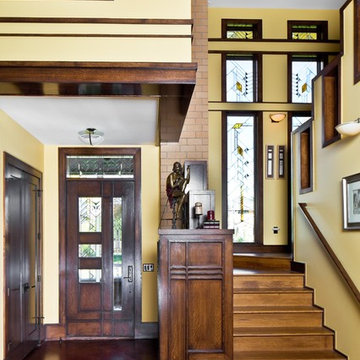
Porchfront Homes
Design ideas for an arts and crafts entryway in Denver with yellow walls.
Design ideas for an arts and crafts entryway in Denver with yellow walls.
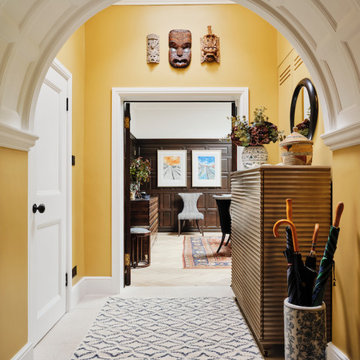
The entrance hallway in our Blackheath restoration project was painted in warn, sunny yellow which contrasts with the darker wood panelling in the dining room & the pale panelled ceiling
Entryway Design Ideas with Yellow Walls
2
