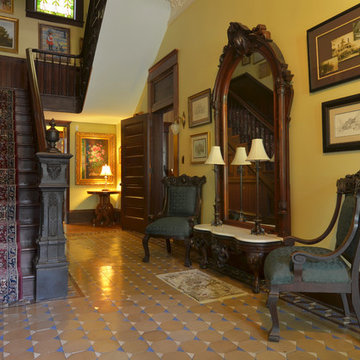Entryway Design Ideas with Yellow Walls
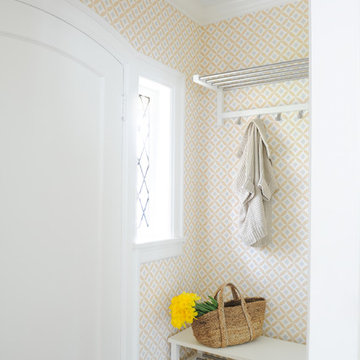
Our goal on this project was to make the main floor of this lovely early 20th century home in a popular Vancouver neighborhood work for a growing family of four. We opened up the space, both literally and aesthetically, with windows and skylights, an efficient layout, some carefully selected furniture pieces and a soft colour palette that lends a light and playful feel to the space. Our clients can hardly believe that their once small, dark, uncomfortable main floor has become a bright, functional and beautiful space where they can now comfortably host friends and hang out as a family. Interior Design by Lori Steeves of Simply Home Decorating Inc. Photos by Tracey Ayton Photography.
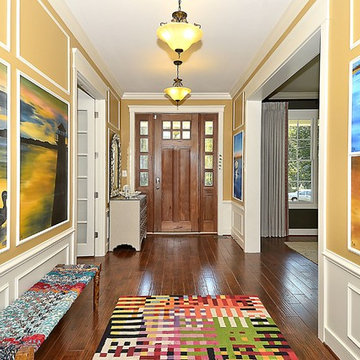
Photo of a large arts and crafts foyer in Baltimore with yellow walls, dark hardwood floors, a single front door, a dark wood front door and brown floor.
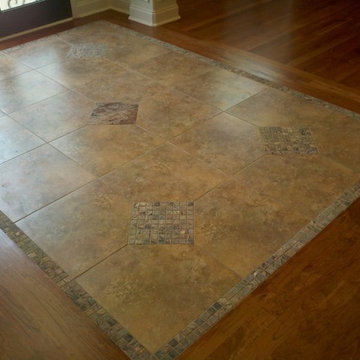
Inspiration for a mid-sized traditional foyer in Atlanta with yellow walls, porcelain floors, a double front door and a black front door.

Inspiration for an entryway in Other with yellow walls, dark hardwood floors and brown floor.

Big country kitchen, over a herringbone pattern around the whole house. It was demolished a wall between the kitchen and living room to make the space opened. It was supported with loading beams.
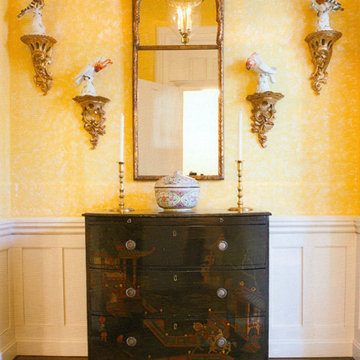
Small traditional foyer in Providence with yellow walls, dark hardwood floors, a single front door, a dark wood front door and brown floor.
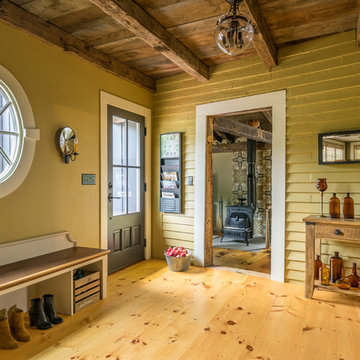
Eric Roth Photography
Design ideas for a country foyer in Boston with yellow walls, medium hardwood floors, a single front door and brown floor.
Design ideas for a country foyer in Boston with yellow walls, medium hardwood floors, a single front door and brown floor.
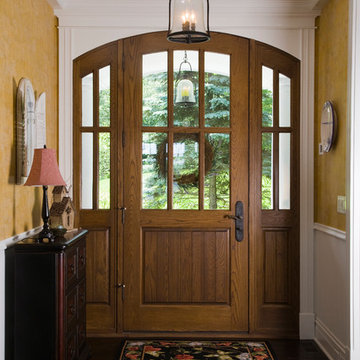
http://www.pickellbuilders.com. Photography by Linda Oyama Bryan. Arch Top White Oak Front Door with Side Lights and Ashley Norton Hardware, distressed dark stained white oak floors.
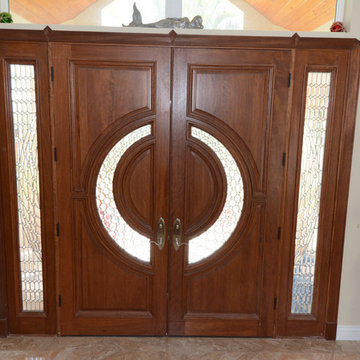
Design ideas for a mid-sized beach style front door in Miami with yellow walls, travertine floors, a double front door and a medium wood front door.
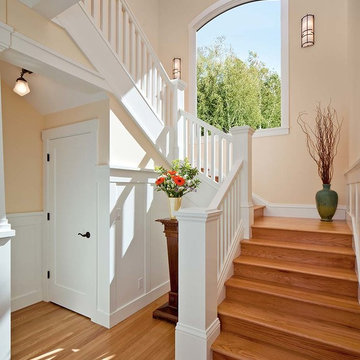
This is an example of an expansive arts and crafts foyer in San Francisco with yellow walls, light hardwood floors and a single front door.
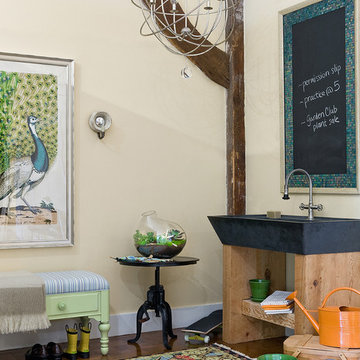
A gardener's family mudroom with honed black granite potting sink. Photo credit: Michael J. Lee
Photo of a small transitional mudroom in Boston with yellow walls and medium hardwood floors.
Photo of a small transitional mudroom in Boston with yellow walls and medium hardwood floors.
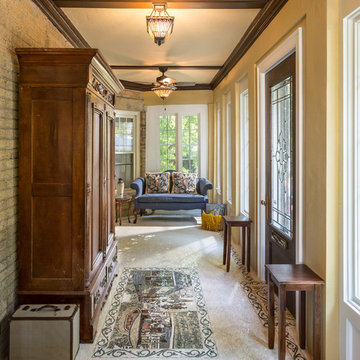
The ceiling was retained, retrimmed with 1 x 6 trim boards hiding the electrical runs. The clean sharp lines of the window and door are evident. A repurposed 90” x 38” wide entry door with mortised hinges and lock was refinished thus tying together the old with the new.
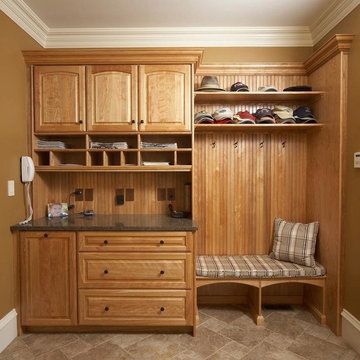
This mud room connects the garage to the home and provides ample space for coats, boots and hats. It also provides space for mail, newspapers, 3 charging stations and a shredder behind the full height door. The cabinetry is red birch by Omega.
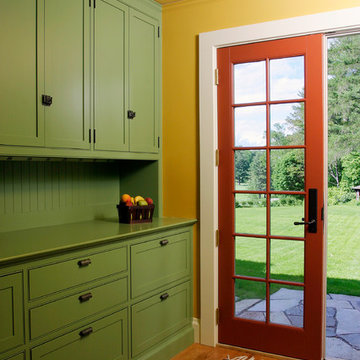
Ann completed this project while a principal at dpf Design, inc. Lead Designer - Ann Shriver Sargent. Contractor - Trumbull Nelson. Photography - Greg Bruce Hubbard.
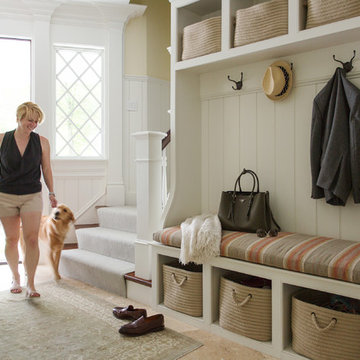
Inspiration for a traditional mudroom in Boston with a single front door, a dark wood front door and yellow walls.

Building Design, Plans, and Interior Finishes by: Fluidesign Studio I Builder: Anchor Builders I Photographer: sethbennphoto.com
Design ideas for an arts and crafts mudroom in Minneapolis with yellow walls.
Design ideas for an arts and crafts mudroom in Minneapolis with yellow walls.
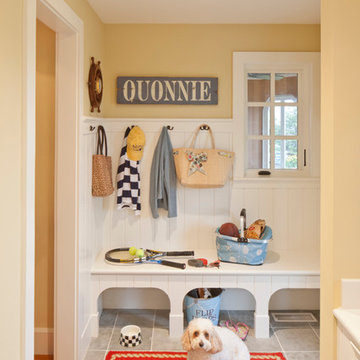
Photo Credits: Brian Vanden Brink
Mid-sized beach style mudroom in Boston with yellow walls, ceramic floors and grey floor.
Mid-sized beach style mudroom in Boston with yellow walls, ceramic floors and grey floor.
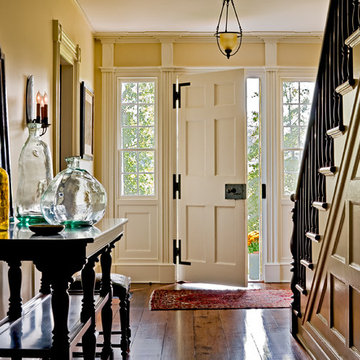
Country Home. Photographer: Rob Karosis
Design ideas for a traditional foyer in New York with yellow walls, a single front door and a white front door.
Design ideas for a traditional foyer in New York with yellow walls, a single front door and a white front door.
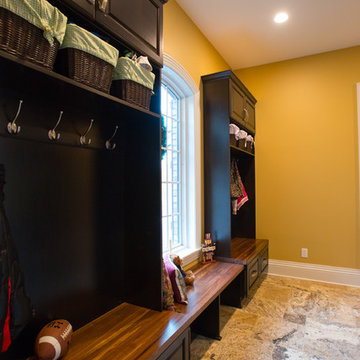
This is an example of a large traditional mudroom in Other with yellow walls, ceramic floors and beige floor.
Entryway Design Ideas with Yellow Walls
7
