Entryway Design Ideas with Yellow Walls
Refine by:
Budget
Sort by:Popular Today
141 - 160 of 2,760 photos
Item 1 of 2
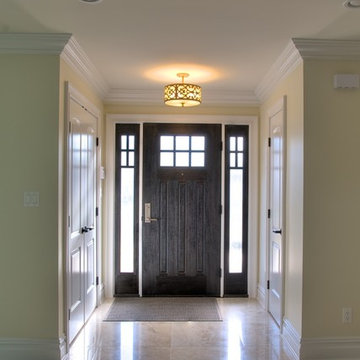
Large traditional front door in New York with yellow walls, porcelain floors, a single front door, a dark wood front door and beige floor.
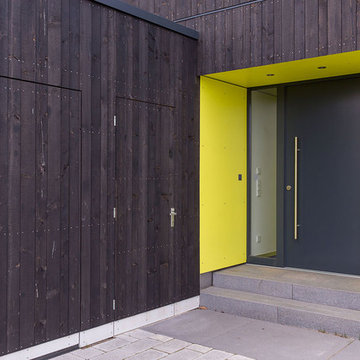
Jens Kramer , Ulm
Design ideas for a contemporary front door in Other with yellow walls, a single front door, a black front door and concrete floors.
Design ideas for a contemporary front door in Other with yellow walls, a single front door, a black front door and concrete floors.
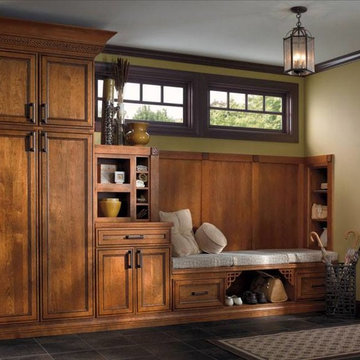
StarMark Cabinetry, Hand-crafted one at a time.
Design ideas for a mid-sized traditional mudroom in Chicago with yellow walls.
Design ideas for a mid-sized traditional mudroom in Chicago with yellow walls.
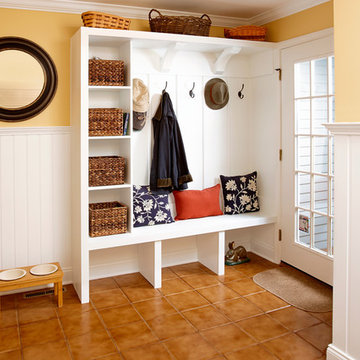
A custom built storage area is key feature in this mudroom addition. Jeff Kaufman Photography
Photo of a mid-sized transitional mudroom in New York with yellow walls, ceramic floors, a single front door and a glass front door.
Photo of a mid-sized transitional mudroom in New York with yellow walls, ceramic floors, a single front door and a glass front door.
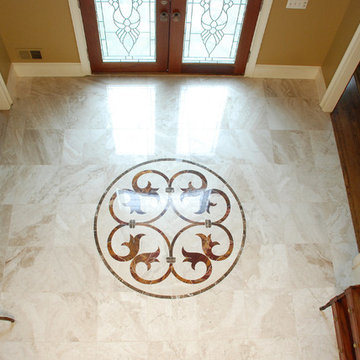
Specialty Tile Products recently worked on a beautiful custom water-jet marble medallion for a residence in Atlanta. This medallion is from RockHard Designs and is a gorgeous addition to the entryway in this home. Comprised of Turkish Marfil, Emperador Dark, and Red Onyx marble all in a polished finished. Design by Janis and Associates.
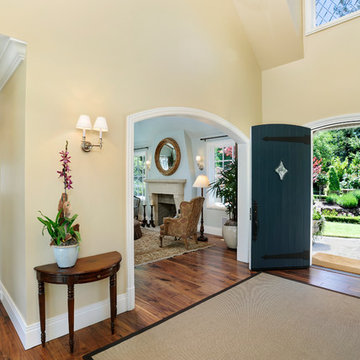
Builder: Markay Johnson Construction
visit: www.mjconstruction.com
Project Details:
Located on a beautiful corner lot of just over one acre, this sumptuous home presents Country French styling – with leaded glass windows, half-timber accents, and a steeply pitched roof finished in varying shades of slate. Completed in 2006, the home is magnificently appointed with traditional appeal and classic elegance surrounding a vast center terrace that accommodates indoor/outdoor living so easily. Distressed walnut floors span the main living areas, numerous rooms are accented with a bowed wall of windows, and ceilings are architecturally interesting and unique. There are 4 additional upstairs bedroom suites with the convenience of a second family room, plus a fully equipped guest house with two bedrooms and two bathrooms. Equally impressive are the resort-inspired grounds, which include a beautiful pool and spa just beyond the center terrace and all finished in Connecticut bluestone. A sport court, vast stretches of level lawn, and English gardens manicured to perfection complete the setting.
Photographer: Bernard Andre Photography
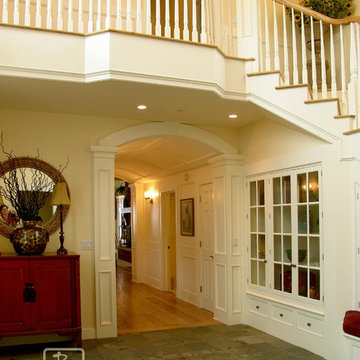
Luxurious modern take on a traditional white Italian villa. An entry with a silver domed ceiling, painted moldings in patterns on the walls and mosaic marble flooring create a luxe foyer. Into the formal living room, cool polished Crema Marfil marble tiles contrast with honed carved limestone fireplaces throughout the home, including the outdoor loggia. Ceilings are coffered with white painted
crown moldings and beams, or planked, and the dining room has a mirrored ceiling. Bathrooms are white marble tiles and counters, with dark rich wood stains or white painted. The hallway leading into the master bedroom is designed with barrel vaulted ceilings and arched paneled wood stained doors. The master bath and vestibule floor is covered with a carpet of patterned mosaic marbles, and the interior doors to the large walk in master closets are made with leaded glass to let in the light. The master bedroom has dark walnut planked flooring, and a white painted fireplace surround with a white marble hearth.
The kitchen features white marbles and white ceramic tile backsplash, white painted cabinetry and a dark stained island with carved molding legs. Next to the kitchen, the bar in the family room has terra cotta colored marble on the backsplash and counter over dark walnut cabinets. Wrought iron staircase leading to the more modern media/family room upstairs.
Project Location: North Ranch, Westlake, California. Remodel designed by Maraya Interior Design. From their beautiful resort town of Ojai, they serve clients in Montecito, Hope Ranch, Malibu, Westlake and Calabasas, across the tri-county areas of Santa Barbara, Ventura and Los Angeles, south to Hidden Hills- north through Solvang and more.
Custom designed barrel vault hallway from entry foyer with warm white wood treatment, custom display and storage cabinetry under stairs. Custom wide plank flooring and walls in a pale warm buttercup yellow. Green slate floors. White stairwell with wide plank pine floors.
Stan Tenpenny, construction,
Dina Pielaet, photo
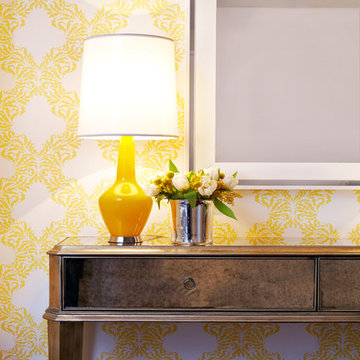
Entry foyer. Lacquered framed mirror, bold yellow print wallpaper, mirrored console and bright yellow lamps.
Interior architecture, interior design, decorating & custom furniture design by Chango & Co. Photography by Jacob Snavely
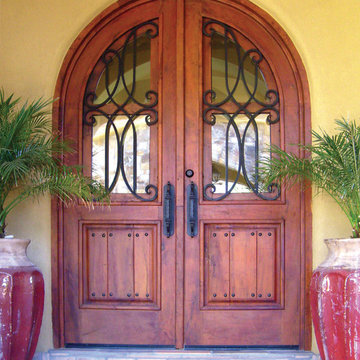
Visit Our Showroom!
15125 North Hayden Road
Scottsdale, AZ 85260
Design ideas for a mid-sized country front door in Phoenix with yellow walls, terra-cotta floors, a double front door and a medium wood front door.
Design ideas for a mid-sized country front door in Phoenix with yellow walls, terra-cotta floors, a double front door and a medium wood front door.
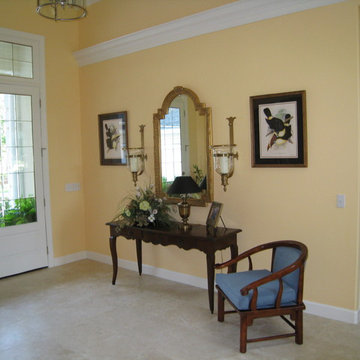
This is an example of a large traditional foyer in Charleston with yellow walls, limestone floors, a double front door and a glass front door.
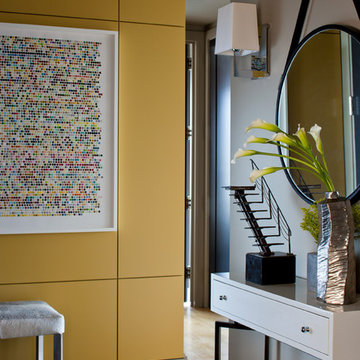
Inspiration for a mid-sized contemporary foyer in Boston with yellow walls and light hardwood floors.
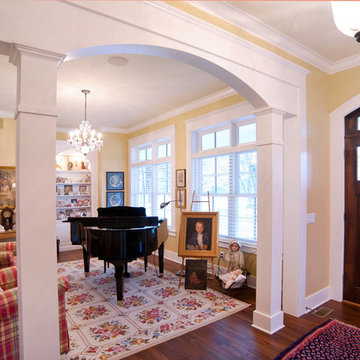
Traditional foyer with yellow walls, a dark wood front door, medium hardwood floors and a single front door.
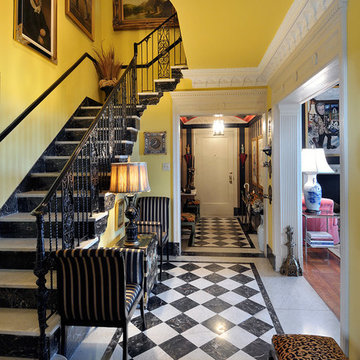
This is an example of a mid-sized traditional foyer in Orlando with yellow walls, a single front door, multi-coloured floor and marble floors.
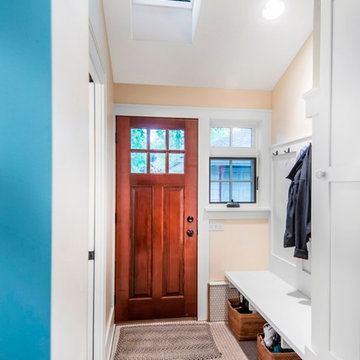
Architect: Michelle Penn, AIA This is remodel & addition project of an Arts & Crafts two-story home. It included the Kitchen & Dining remodel and an addition of an Office, Dining, Mudroom & 1/2 Bath. The new Mudroom has a bench & hooks for coats and storage. The skylight and angled ceiling create an inviting and warm entry from the backyard. Photo Credit: Jackson Studios
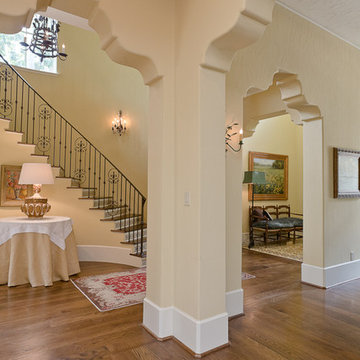
Moorish Style Custom Arches Copied from a Circa 1920's building in Santa Barbara.
Concrete Tile Rugs in the Mirror Image front and Rear Entry Foyers.
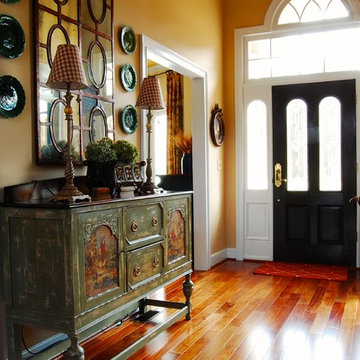
Corynne Pless © 2013 Houzz
Read the Houzz article about this home: http://www.houzz.com/ideabooks/8077146/list/My-Houzz--French-Country-Meets-Southern-Farmhouse-Style-in-Georgia
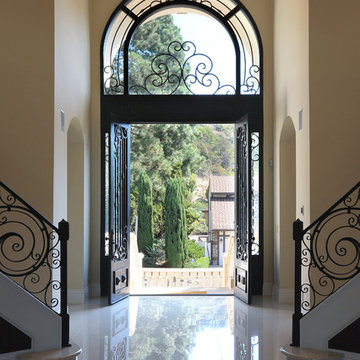
Stella Lee
Design ideas for a mediterranean entryway in Los Angeles with yellow walls.
Design ideas for a mediterranean entryway in Los Angeles with yellow walls.
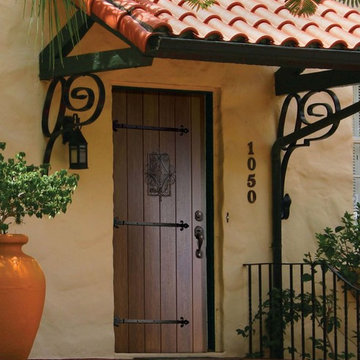
Mahogany
The mahogany Portobello and Legacy Series is a stunning design series of traditional, exquisite doors. Mahogany is a red-brown hardwood used primarily for only the highest grade of wood doors. Mahogany will vary from rich golden to deep red-brown colors and has a beautiful finish when stained and
sealed.
Knotty Alder
The knotty alder EstanciaR Series is a charming rustic design series of beautiful and desirable doors. Knotty alder is an American hardwood, growing in the west from California to northern Alaska. Knotty alder offers a beautiful “closed pore” grain and has a beautiful finish when stained and sealed.
FSC & SFI Chain-Of-Custody Certified
FSC Forest Stewardship Council
SFI Sustainable Forestry Initiative
French Mahogany FSC Wood Rustic Plank Exterior Single Door Solid 96 80" Tall Wind-load Rated FSC SFI
KU PLD6462-C-DP8PL1
Prehung SKU DP8PL1
Associated Door SKU PLD6462-C
Associated Products skus PLD6462 , PLD6362 , PLD8462 , PLD8362
Door Configuration Single Door
Prehung Options Prehung/Door with Frame and Hinges
Prehung Options Prehung
PreFinished Options No
Grain Mahogany
Material Wood
Door Width- 42"[3'-6"]
36"[3'-0"]
Door height 80 in. (6-8), 96 in. (8-0)
Door Size 3'-6" x 6'-8"
3'-0" x 6'-8"
3'-6" x 8'-0"
3'-0" x 8'-0"
Thickness (inch) 1 3/4 (1.75)
Rough Opening No
DP Rating No
Product Type Entry Door
Door Type Exterior
Door Style No
Lite Style No
Panel Style No
Approvals Wind-load Rated, FSC (Forest Stewardship Council), SFI (Sustainable Forestry Initiative)
Door Options Speakeasy, Hinges
Door Glass Type No
Door Glass Features No
Glass Texture No
Glass Caming No
Door Model No
Door Construction No
Collection Solid
Brand GC
Shipping Size (w)"x (l)"x (h)" 25" (w)x 108" (l)x 52" (h)
Weight 200.0000
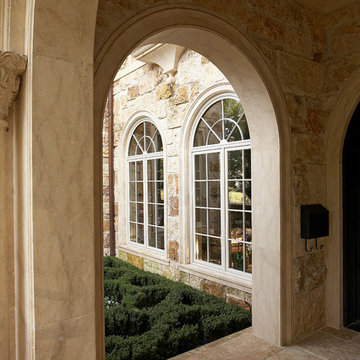
Large mediterranean foyer in Dallas with yellow walls, travertine floors, a double front door, a glass front door and beige floor.
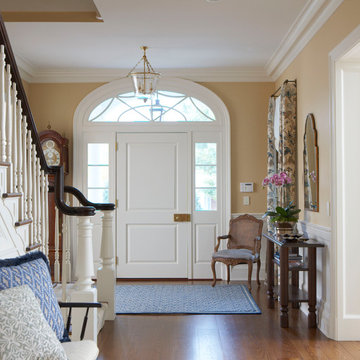
Inspiration for a traditional foyer in New York with yellow walls, medium hardwood floors, a single front door, a white front door and brown floor.
Entryway Design Ideas with Yellow Walls
8