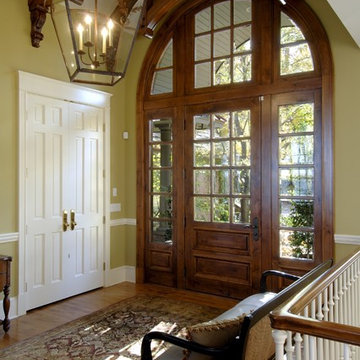Entryway Design Ideas with Yellow Walls
Refine by:
Budget
Sort by:Popular Today
161 - 180 of 2,760 photos
Item 1 of 2
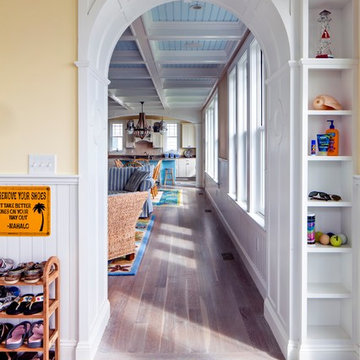
From the mudroom, looking through the Great Room to the kitchen. The floor in the mudroom is beach pebble, while the adjacent great room has hardwood flooring. Photo: Sandra Agrafiotis
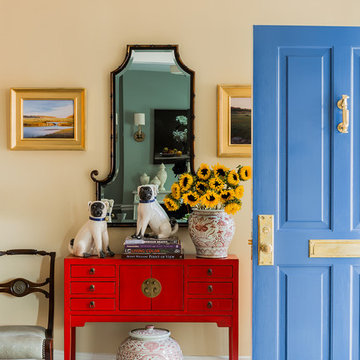
Lovely front entrance with delft blue paint and brass accents. Front doors should say welcome and thank you for visiting, I think this does just that!
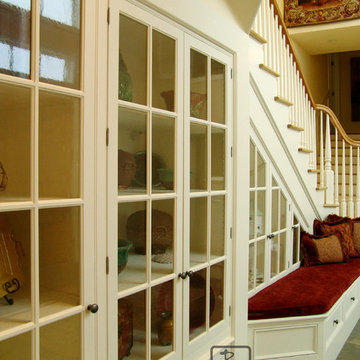
Luxurious modern take on a traditional white Italian villa. An entry with a silver domed ceiling, painted moldings in patterns on the walls and mosaic marble flooring create a luxe foyer. Into the formal living room, cool polished Crema Marfil marble tiles contrast with honed carved limestone fireplaces throughout the home, including the outdoor loggia. Ceilings are coffered with white painted
crown moldings and beams, or planked, and the dining room has a mirrored ceiling. Bathrooms are white marble tiles and counters, with dark rich wood stains or white painted. The hallway leading into the master bedroom is designed with barrel vaulted ceilings and arched paneled wood stained doors. The master bath and vestibule floor is covered with a carpet of patterned mosaic marbles, and the interior doors to the large walk in master closets are made with leaded glass to let in the light. The master bedroom has dark walnut planked flooring, and a white painted fireplace surround with a white marble hearth.
The kitchen features white marbles and white ceramic tile backsplash, white painted cabinetry and a dark stained island with carved molding legs. Next to the kitchen, the bar in the family room has terra cotta colored marble on the backsplash and counter over dark walnut cabinets. Wrought iron staircase leading to the more modern media/family room upstairs.
Project Location: North Ranch, Westlake, California. Remodel designed by Maraya Interior Design. From their beautiful resort town of Ojai, they serve clients in Montecito, Hope Ranch, Malibu, Westlake and Calabasas, across the tri-county areas of Santa Barbara, Ventura and Los Angeles, south to Hidden Hills- north through Solvang and more.
Creamy white glass cabinetry and seat at the bottom of a stairwell. Green Slate floor, this is a Cape Cod home on the California ocean front.
Stan Tenpenny, contractor,
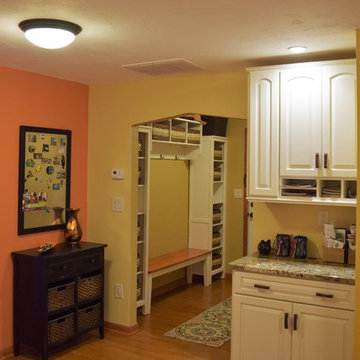
Darrell Kauric
Design ideas for a mid-sized traditional mudroom in Other with yellow walls, medium hardwood floors and brown floor.
Design ideas for a mid-sized traditional mudroom in Other with yellow walls, medium hardwood floors and brown floor.
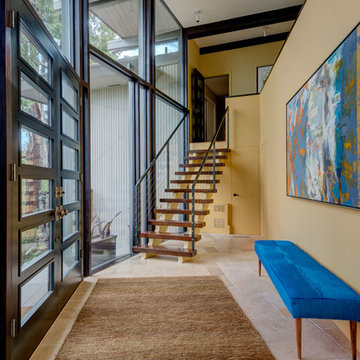
Transitional modern interior design in Napa. Worked closely with clients to carefully choose colors, finishes, furnishings, and design details. Staircase made by SC Fabrication here in Napa. Entry hide bench available through Poor House.
Photos by Bryan Gray
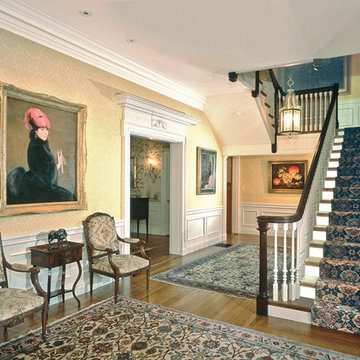
Peter LaBau
Photo of a large traditional entry hall in Boston with yellow walls, medium hardwood floors, a single front door and a white front door.
Photo of a large traditional entry hall in Boston with yellow walls, medium hardwood floors, a single front door and a white front door.

Design ideas for a mid-sized traditional mudroom in Milwaukee with yellow walls, a single front door and a white front door.
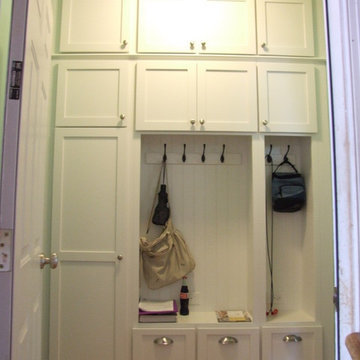
Step in from the garage to an organized mudroom. Hooks on breadboard, drawers, cabinets, cloak closet. Fieldstone cabinets - Bristol style painted white on maple wood. Designed by Sherry Wohn.
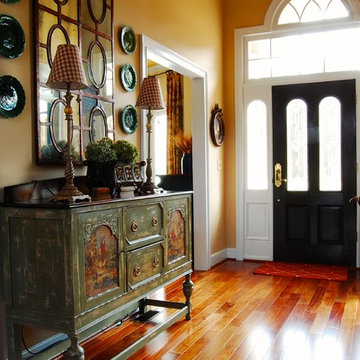
Corynne Pless © 2013 Houzz
Read the Houzz article about this home: http://www.houzz.com/ideabooks/8077146/list/My-Houzz--French-Country-Meets-Southern-Farmhouse-Style-in-Georgia
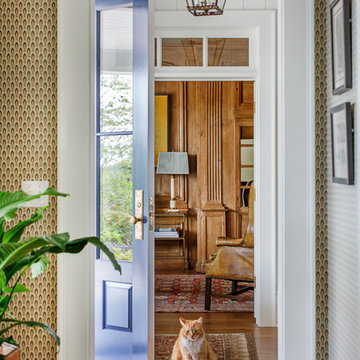
Jessie Preza
Inspiration for a traditional front door in Jacksonville with yellow walls, light hardwood floors, a single front door and a blue front door.
Inspiration for a traditional front door in Jacksonville with yellow walls, light hardwood floors, a single front door and a blue front door.
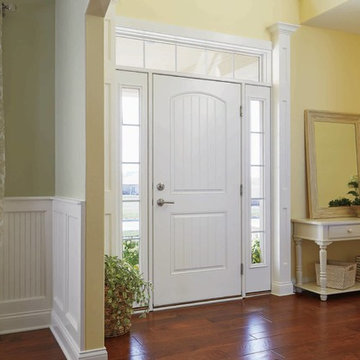
Design ideas for a mid-sized traditional front door in New York with yellow walls, dark hardwood floors, a single front door, a white front door and brown floor.
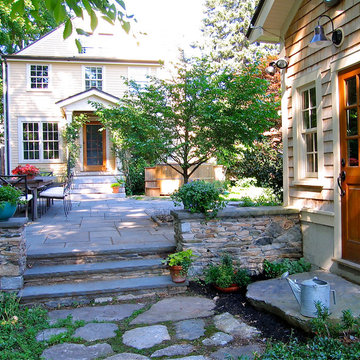
This project was on the cover of the book In-laws, Outlaws and Granny Flats.
Inspiration for a mid-sized traditional entryway in Boston with yellow walls, a single front door and a medium wood front door.
Inspiration for a mid-sized traditional entryway in Boston with yellow walls, a single front door and a medium wood front door.
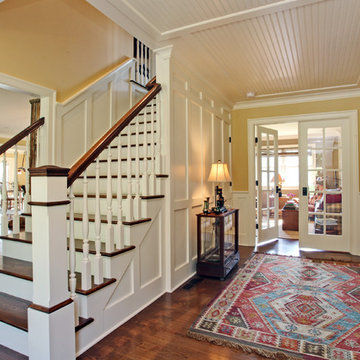
Design ideas for a country foyer in New York with yellow walls and dark hardwood floors.
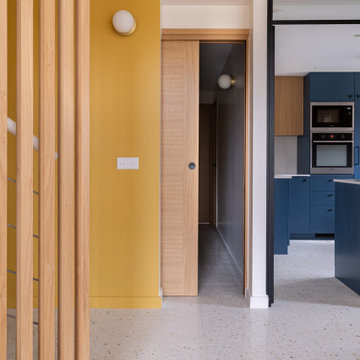
Dans cette maison datant de 1993, il y avait une grande perte de place au RDCH; Les clients souhaitaient une rénovation totale de ce dernier afin de le restructurer. Ils rêvaient d'un espace évolutif et chaleureux. Nous avons donc proposé de re-cloisonner l'ensemble par des meubles sur mesure et des claustras. Nous avons également proposé d'apporter de la lumière en repeignant en blanc les grandes fenêtres donnant sur jardin et en retravaillant l'éclairage. Et, enfin, nous avons proposé des matériaux ayant du caractère et des coloris apportant du peps!
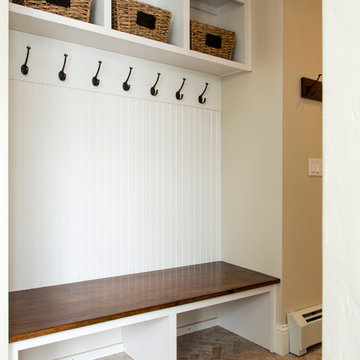
Design ideas for a mid-sized transitional foyer in Other with yellow walls, dark hardwood floors, a single front door and a dark wood front door.
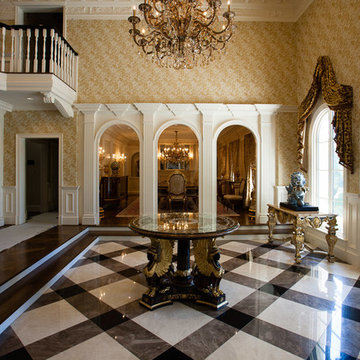
Andrea Joseph Photography
This is an example of a large traditional foyer in DC Metro with marble floors, a double front door, a dark wood front door, multi-coloured floor and yellow walls.
This is an example of a large traditional foyer in DC Metro with marble floors, a double front door, a dark wood front door, multi-coloured floor and yellow walls.
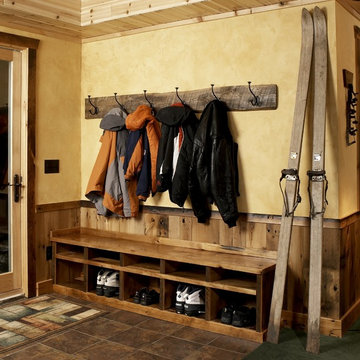
The wainscoting is made from reclaimed white barn board. For this special job, no wood was joined, every edge was eased to look worn with a wavering block plane. Knots, bullet holes, gouges, old paint, saw marks and every other imperfection were embraced and showcased for the story they represented. Nothing looks new.
The ceiling is treated with tongue and grooved, beveled cedar planks.
There is nothing more incongruous than when a room is rustic but the sheetrock walls are left smooth - especially when the wall are left white. To give the walls an aged look we used a two-tone yellow-gold, coarse Venetian plaster.
PHOTO CREDIT: John Ray
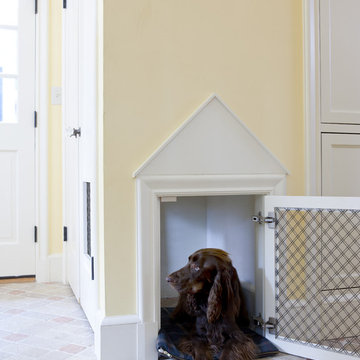
Custom dog crate/area built into the mudroom closet. Photography by Greg Premru
Design ideas for a traditional mudroom in Boston with yellow walls and brick floors.
Design ideas for a traditional mudroom in Boston with yellow walls and brick floors.
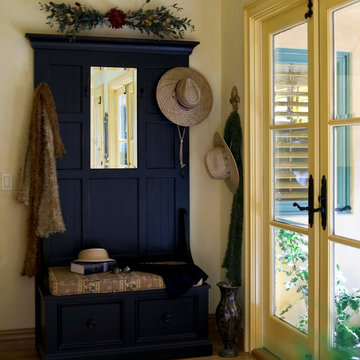
Please visit my website directly by copying and pasting this link directly into your browser: http://www.berensinteriors.com/ to learn more about this project and how we may work together!
A coat rack is a great idea for coat and hat storage if you are without an entry closet. Look how simple and stylish this is! Robert Naik Photography.
Entryway Design Ideas with Yellow Walls
9
